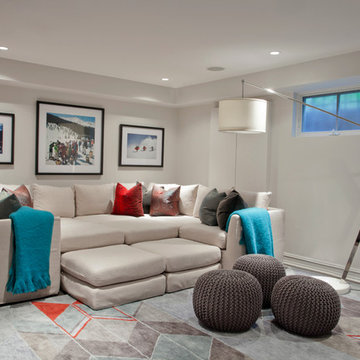1.632 Foto di taverne contemporanee con nessun camino
Filtra anche per:
Budget
Ordina per:Popolari oggi
101 - 120 di 1.632 foto
1 di 3
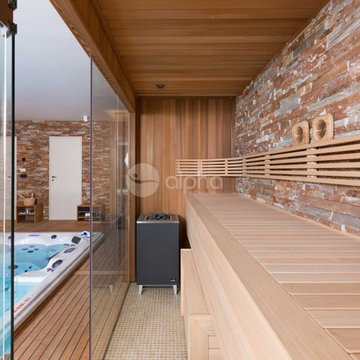
Alpha Wellness Sensations is a global leader in sauna manufacturing, indoor and outdoor design for traditional saunas, infrared cabins, steam baths, salt caves and tanning beds. Our company runs its own research offices and production plant in order to provide a wide range of innovative and individually designed wellness solutions.
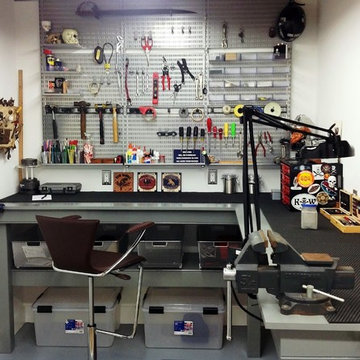
Harry Blanchard
Ispirazione per una piccola taverna minimal con sbocco, pareti bianche, pavimento in cemento e nessun camino
Ispirazione per una piccola taverna minimal con sbocco, pareti bianche, pavimento in cemento e nessun camino
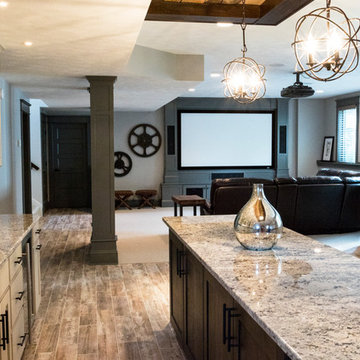
Paramount Online Marketing
Idee per una grande taverna design con sbocco, pareti grigie, pavimento in legno massello medio e nessun camino
Idee per una grande taverna design con sbocco, pareti grigie, pavimento in legno massello medio e nessun camino
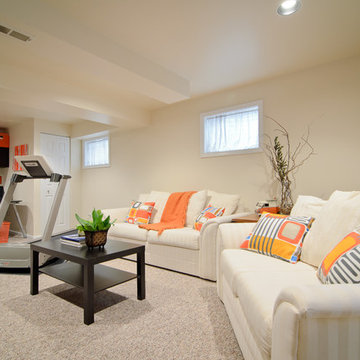
James Jordan Photography
Idee per una taverna design interrata di medie dimensioni con pareti beige, moquette e nessun camino
Idee per una taverna design interrata di medie dimensioni con pareti beige, moquette e nessun camino
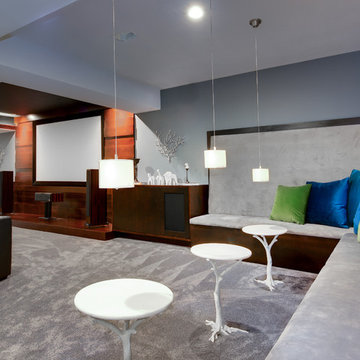
One of two built-in seating areas provides a comfortable space to enjoy cocktails and conversation. Please ignore the varying heights of the pendant lighting, the electrician was unable to finish before the photographer arrived.
Copyright -©Teri Fotheringham Photography 2013

Idee per una taverna minimal interrata con nessun camino, parquet scuro e pareti grigie

This 4,500 sq ft basement in Long Island is high on luxe, style, and fun. It has a full gym, golf simulator, arcade room, home theater, bar, full bath, storage, and an entry mud area. The palette is tight with a wood tile pattern to define areas and keep the space integrated. We used an open floor plan but still kept each space defined. The golf simulator ceiling is deep blue to simulate the night sky. It works with the room/doors that are integrated into the paneling — on shiplap and blue. We also added lights on the shuffleboard and integrated inset gym mirrors into the shiplap. We integrated ductwork and HVAC into the columns and ceiling, a brass foot rail at the bar, and pop-up chargers and a USB in the theater and the bar. The center arm of the theater seats can be raised for cuddling. LED lights have been added to the stone at the threshold of the arcade, and the games in the arcade are turned on with a light switch.
---
Project designed by Long Island interior design studio Annette Jaffe Interiors. They serve Long Island including the Hamptons, as well as NYC, the tri-state area, and Boca Raton, FL.
For more about Annette Jaffe Interiors, click here:
https://annettejaffeinteriors.com/
To learn more about this project, click here:
https://annettejaffeinteriors.com/basement-entertainment-renovation-long-island/

This contemporary rustic basement remodel transformed an unused part of the home into completely cozy, yet stylish, living, play, and work space for a young family. Starting with an elegant spiral staircase leading down to a multi-functional garden level basement. The living room set up serves as a gathering space for the family separate from the main level to allow for uninhibited entertainment and privacy. The floating shelves and gorgeous shiplap accent wall makes this room feel much more elegant than just a TV room. With plenty of storage for the entire family, adjacent from the TV room is an additional reading nook, including built-in custom shelving for optimal storage with contemporary design.
Photo by Mark Quentin / StudioQphoto.com
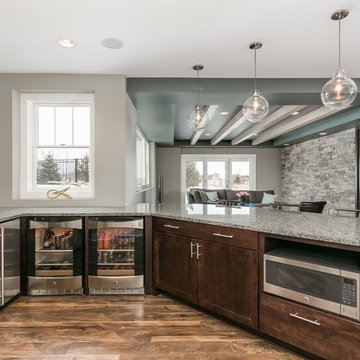
©Finished Basement Company
Idee per un'ampia taverna design seminterrata con pareti grigie, pavimento in legno massello medio, nessun camino e pavimento marrone
Idee per un'ampia taverna design seminterrata con pareti grigie, pavimento in legno massello medio, nessun camino e pavimento marrone
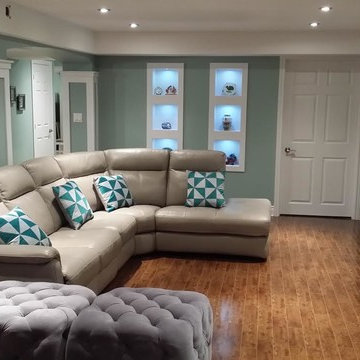
This is an Ottawa basement renovation done by Dream Touch Renovations.
The home owners love it, and we're excited to showcase this simple yet awesome design.
The walls will look great when they get more pictures up!
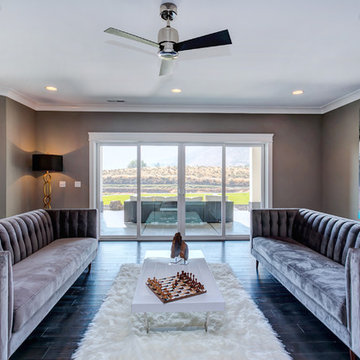
Karen Jackson Photography
Esempio di una grande taverna design con sbocco, pareti grigie, pavimento in sughero e nessun camino
Esempio di una grande taverna design con sbocco, pareti grigie, pavimento in sughero e nessun camino

Andy Mamott
Idee per una grande taverna minimal seminterrata con pareti grigie, parquet scuro, nessun camino, pavimento grigio e angolo bar
Idee per una grande taverna minimal seminterrata con pareti grigie, parquet scuro, nessun camino, pavimento grigio e angolo bar
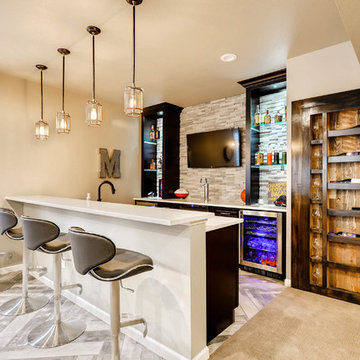
Ispirazione per una grande taverna minimal interrata con pareti beige, moquette, nessun camino e pavimento beige

Under Stair Storage (H&M Designs)
Esempio di una taverna design interrata di medie dimensioni con pareti grigie, moquette e nessun camino
Esempio di una taverna design interrata di medie dimensioni con pareti grigie, moquette e nessun camino
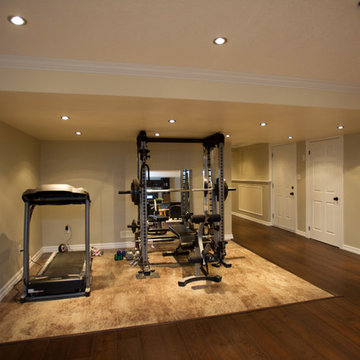
Esempio di una grande taverna contemporanea interrata con pareti beige, pavimento in legno massello medio e nessun camino

Ispirazione per una grande taverna design interrata con pareti beige, parquet scuro, nessun camino e pavimento arancione

Foto di una taverna minimal con sbocco, pareti grigie, pavimento in cemento, nessun camino e pavimento grigio
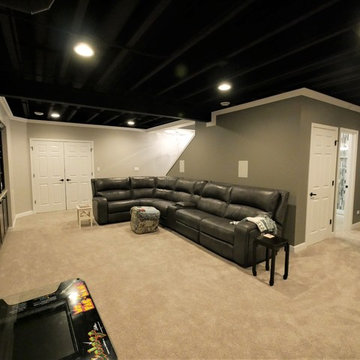
Idee per una grande taverna minimal seminterrata con pareti grigie, moquette, nessun camino e pavimento beige
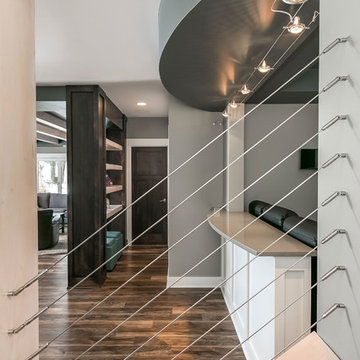
©Finished Basement Company
Immagine di un'ampia taverna minimal seminterrata con pareti grigie, pavimento in legno massello medio, nessun camino e pavimento marrone
Immagine di un'ampia taverna minimal seminterrata con pareti grigie, pavimento in legno massello medio, nessun camino e pavimento marrone
1.632 Foto di taverne contemporanee con nessun camino
6
