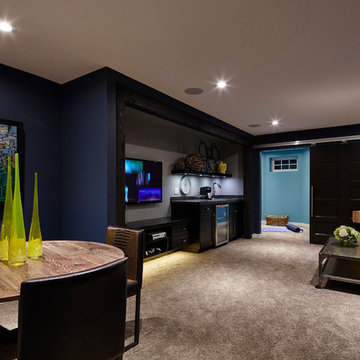1.630 Foto di taverne contemporanee con nessun camino
Filtra anche per:
Budget
Ordina per:Popolari oggi
61 - 80 di 1.630 foto
1 di 3
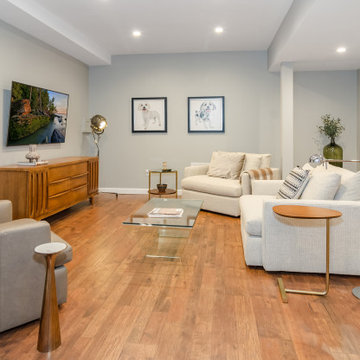
This formerly unfinished basement in Montclair, NJ, has plenty of new space - a powder room, entertainment room, large bar, large laundry room and a billiard room. The client sourced a rustic bar-top with a mix of eclectic pieces to complete the interior design. MGR Construction Inc.; In House Photography.
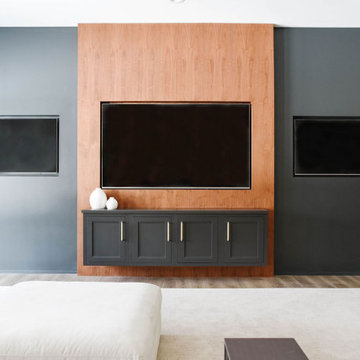
Esempio di una grande taverna design con sbocco, pareti bianche, parquet chiaro, nessun camino e pavimento beige
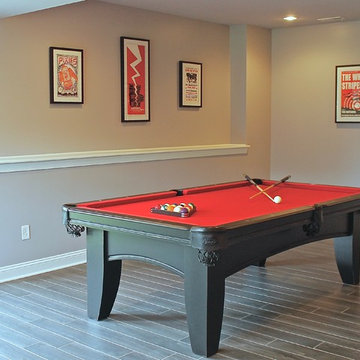
Esempio di una grande taverna design seminterrata con pareti grigie, pavimento in vinile, nessun camino e pavimento marrone
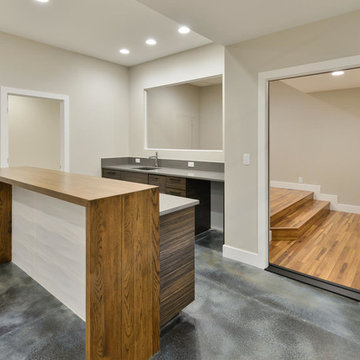
Esempio di una grande taverna minimal seminterrata con pareti grigie, pavimento in cemento, nessun camino e pavimento grigio
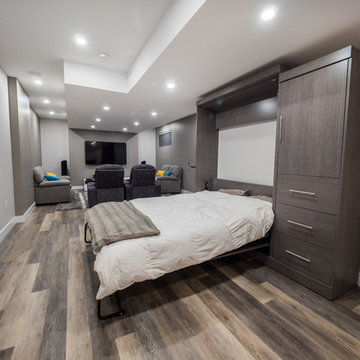
Esempio di una taverna contemporanea seminterrata di medie dimensioni con pareti grigie, pavimento in legno massello medio, nessun camino e pavimento grigio
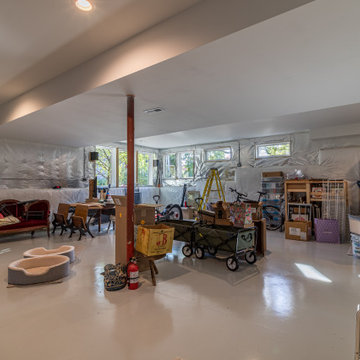
Ispirazione per una taverna minimal seminterrata con sala giochi, pavimento con piastrelle in ceramica, nessun camino, pavimento bianco e travi a vista
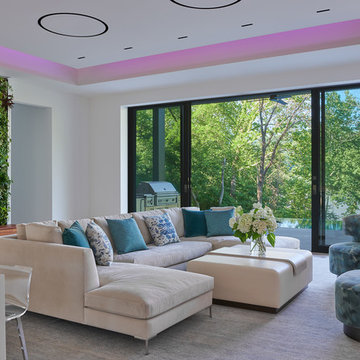
Ispirazione per una grande taverna design con sbocco, pareti bianche, parquet chiaro, nessun camino e pavimento marrone
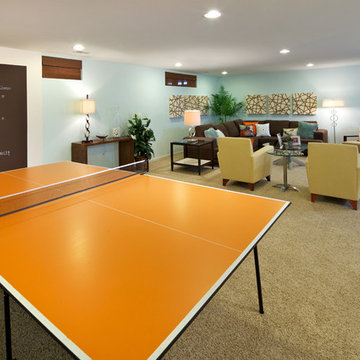
Holly Polgreen and Miller & Smith
Esempio di una taverna minimal interrata con pareti blu, moquette e nessun camino
Esempio di una taverna minimal interrata con pareti blu, moquette e nessun camino

Ispirazione per una grande taverna minimal con sbocco, angolo bar, pareti bianche, pavimento in laminato, nessun camino, pavimento beige, soffitto ribassato e pareti in perlinato
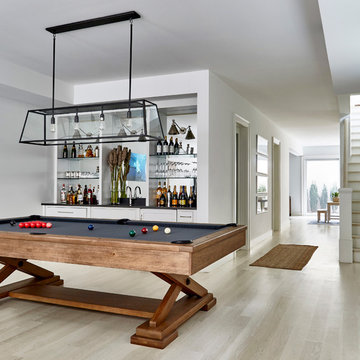
Architectural Advisement & Interior Design by Chango & Co.
Architecture by Thomas H. Heine
Photography by Jacob Snavely
See the story in Domino Magazine
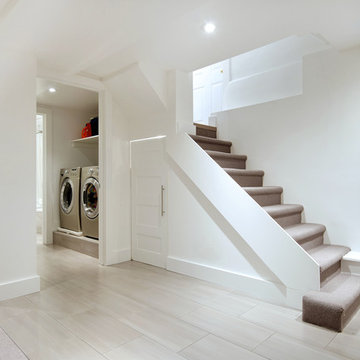
Andrew Snow Photography
Foto di una piccola taverna design seminterrata con pareti bianche, pavimento in gres porcellanato e nessun camino
Foto di una piccola taverna design seminterrata con pareti bianche, pavimento in gres porcellanato e nessun camino
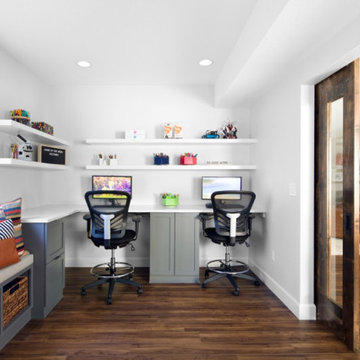
One of the highlights of this space is the private workroom right off the main living area. A work and study room, sectioned off with gorgeous maple, sliding barn doors, is the perfect space for a group project or a quiet study hall. This space includes four built-in desks for four students, with ample room for larger projects.
Photo by Mark Quentin / StudioQphoto.com
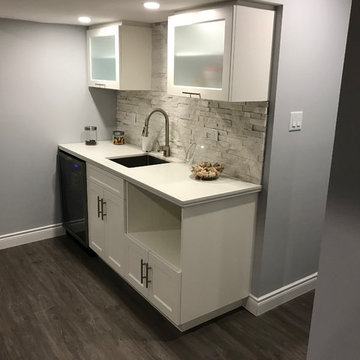
Ispirazione per una piccola taverna contemporanea interrata con pareti grigie, pavimento in vinile, nessun camino e pavimento grigio
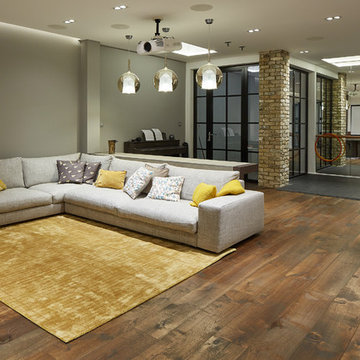
Cinema room and gym in the basement
Idee per una grande taverna contemporanea interrata con pareti grigie, parquet scuro, nessun camino e pavimento marrone
Idee per una grande taverna contemporanea interrata con pareti grigie, parquet scuro, nessun camino e pavimento marrone
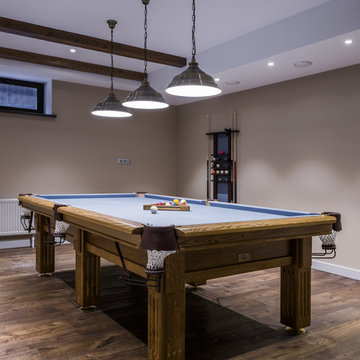
фотограф Дина Александрова
Idee per una taverna design seminterrata di medie dimensioni con sala giochi, pareti beige, parquet scuro, nessun camino e pavimento marrone
Idee per una taverna design seminterrata di medie dimensioni con sala giochi, pareti beige, parquet scuro, nessun camino e pavimento marrone
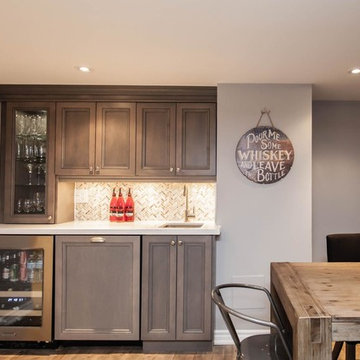
Immagine di una piccola taverna contemporanea con sbocco, pavimento in vinile, pareti grigie, nessun camino e pavimento marrone
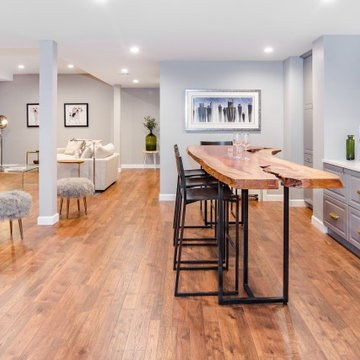
This formerly unfinished basement in Montclair, NJ, has plenty of new space - a powder room, entertainment room, large bar, large laundry room and a billiard room. The client sourced a rustic bar-top with a mix of eclectic pieces to complete the interior design. MGR Construction Inc.; In House Photography.
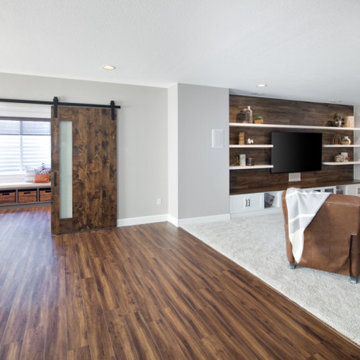
This contemporary rustic basement remodel transformed an unused part of the home into completely cozy, yet stylish, living, play, and work space for a young family. Starting with an elegant spiral staircase leading down to a multi-functional garden level basement. The living room set up serves as a gathering space for the family separate from the main level to allow for uninhibited entertainment and privacy. The floating shelves and gorgeous shiplap accent wall makes this room feel much more elegant than just a TV room. With plenty of storage for the entire family, adjacent from the TV room is an additional reading nook, including built-in custom shelving for optimal storage with contemporary design.
One of the highlights of this space is the private workroom right off the main living area. A work and study room, sectioned off with gorgeous maple, sliding barn doors, is the perfect space for a group project or a quiet study hall. This space includes four built-in desks for four students, with ample room for larger projects.
This basement remodel planned for plenty of space for play and creativity. A wide-open floor plan creates space for games and movement on the hardwood flooring. Off the main open play area is an arts & crafts room partitioned off by a single maple sliding barn door — the perfect space for a young family to feel inspired and to create art together.
Photo by Mark Quentin / StudioQphoto.com
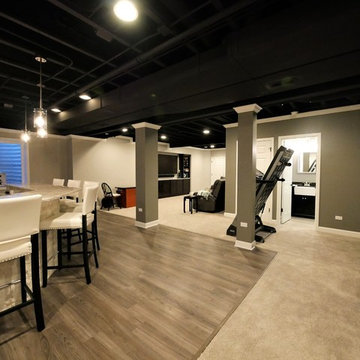
Ispirazione per una grande taverna contemporanea seminterrata con pareti grigie, moquette, nessun camino e pavimento beige
1.630 Foto di taverne contemporanee con nessun camino
4
