624 Foto di taverne contemporanee con cornice del camino in pietra
Filtra anche per:
Budget
Ordina per:Popolari oggi
121 - 140 di 624 foto
1 di 3
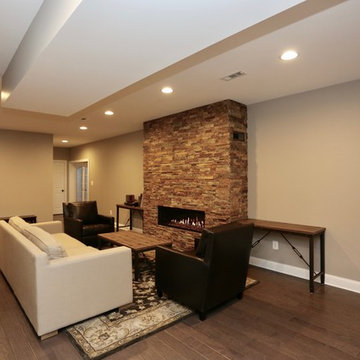
For this job, we finished an completely unfinished basement space to include a theatre room with 120" screen wall & rough-in for a future bar, barn door detail to the family living area with stacked stone 50" modern gas fireplace, a home-office, a bedroom and a full basement bathroom.
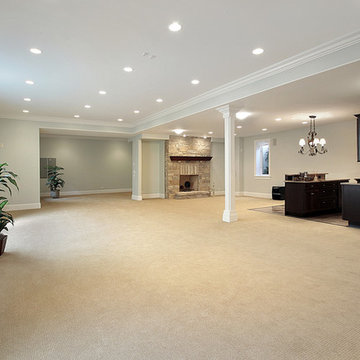
Esempio di una grande taverna design seminterrata con pareti verdi, moquette, camino classico e cornice del camino in pietra
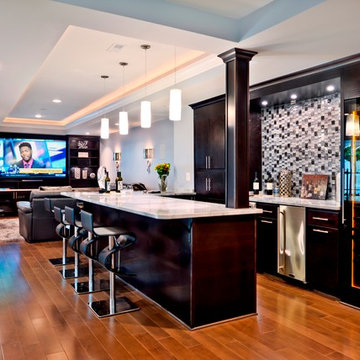
This gorgeous basement has an open and inviting entertainment area, bar area, theater style seating, gaming area, a full bath, exercise room and a full guest bedroom for in laws. Across the French doors is the bar seating area with gorgeous pin drop pendent lights, exquisite marble top bar, dark espresso cabinetry, tall wine Capitan, and lots of other amenities. Our designers introduced a very unique glass tile backsplash tile to set this bar area off and also interconnect this space with color schemes of fireplace area; exercise space is covered in rubber floorings, gaming area has a bar ledge for setting drinks, custom built-ins to display arts and trophies, multiple tray ceilings, indirect lighting as well as wall sconces and drop lights; guest suite bedroom and bathroom, the bath was designed with a walk in shower, floating vanities, pin hanging vanity lights,
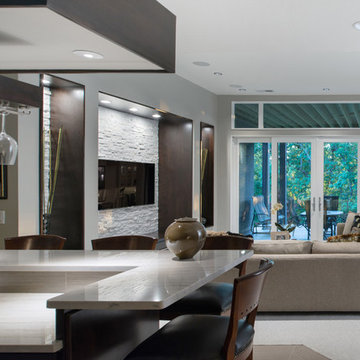
Ispirazione per una taverna contemporanea di medie dimensioni con pareti grigie, moquette e cornice del camino in pietra
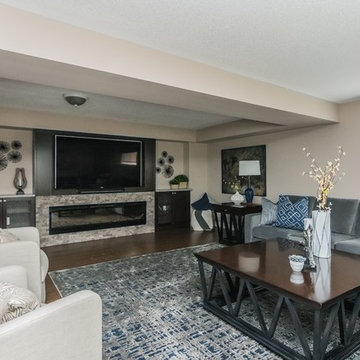
The custom fireplace built in accommodates a 60" flat screen and linear fireplace, the perfect place to catch the game or cozy up and watch a movie.
Photography: Stephanie Brown Photography
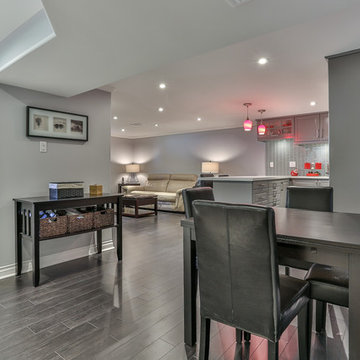
Esempio di una taverna design interrata di medie dimensioni con parquet scuro, camino classico e cornice del camino in pietra
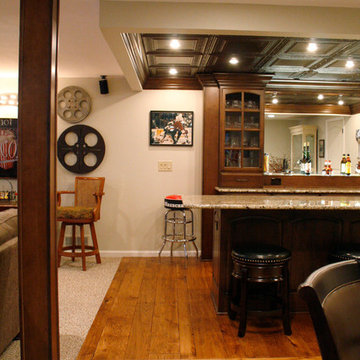
Kayla Kopke
Idee per un'ampia taverna design interrata con pareti beige, moquette, camino classico e cornice del camino in pietra
Idee per un'ampia taverna design interrata con pareti beige, moquette, camino classico e cornice del camino in pietra
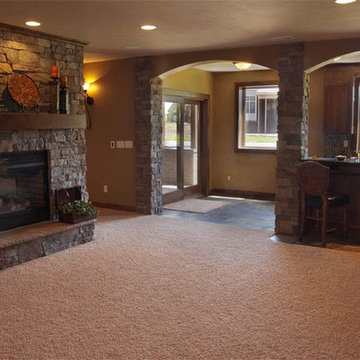
Cozy family room with a double-sided fireplace. This fully finished basement also has great views to the backyard and a covered patio area to enjoy those beautiful Kansas sunsets. The arched opening also add a nice touch.
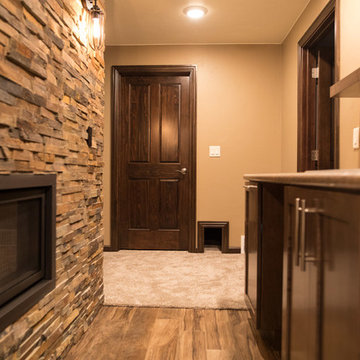
Here you're looking at a door to the unfinished storage area of the basement. It houses the electrical, water heater, and cat litter box. We even framed in a cat door so the door to this space doesn't have to always be left open.
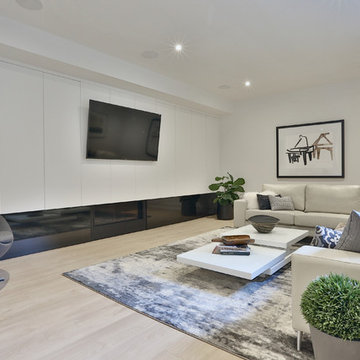
Bimpe O.
Idee per una taverna design di medie dimensioni con sbocco, pareti bianche, parquet chiaro, camino classico, cornice del camino in pietra e pavimento beige
Idee per una taverna design di medie dimensioni con sbocco, pareti bianche, parquet chiaro, camino classico, cornice del camino in pietra e pavimento beige
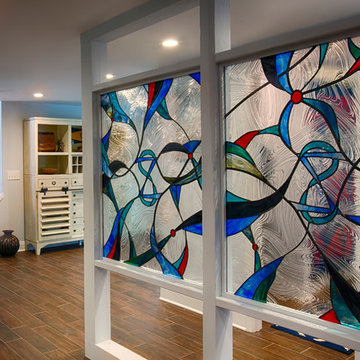
http://www.sherioneal.com/
Foto di una grande taverna design con sbocco, pareti blu, pavimento con piastrelle in ceramica, camino classico, cornice del camino in pietra e pavimento marrone
Foto di una grande taverna design con sbocco, pareti blu, pavimento con piastrelle in ceramica, camino classico, cornice del camino in pietra e pavimento marrone
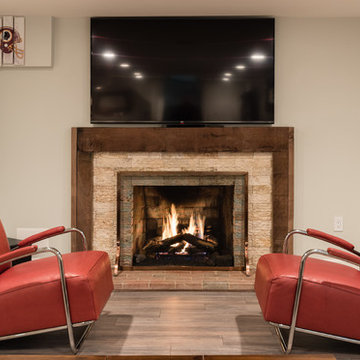
Man Cave with Fireplace
photo by Tod Connell Photography
Idee per una grande taverna design interrata con pareti grigie, pavimento in laminato, camino classico, cornice del camino in pietra e pavimento beige
Idee per una grande taverna design interrata con pareti grigie, pavimento in laminato, camino classico, cornice del camino in pietra e pavimento beige
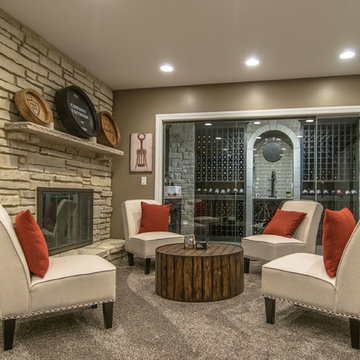
Idee per una taverna minimal interrata con pareti beige, moquette, camino classico e cornice del camino in pietra
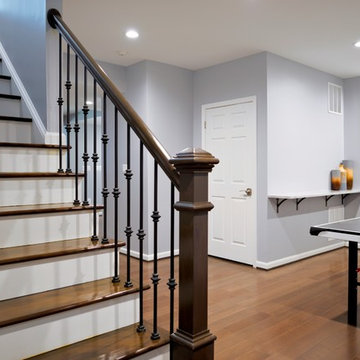
This gorgeous basement has an open and inviting entertainment area, bar area, theater style seating, gaming area, a full bath, exercise room and a full guest bedroom for in laws. Across the French doors is the bar seating area with gorgeous pin drop pendent lights, exquisite marble top bar, dark espresso cabinetry, tall wine Capitan, and lots of other amenities. Our designers introduced a very unique glass tile backsplash tile to set this bar area off and also interconnect this space with color schemes of fireplace area; exercise space is covered in rubber floorings, gaming area has a bar ledge for setting drinks, custom built-ins to display arts and trophies, multiple tray ceilings, indirect lighting as well as wall sconces and drop lights; guest suite bedroom and bathroom, the bath was designed with a walk in shower, floating vanities, pin hanging vanity lights,
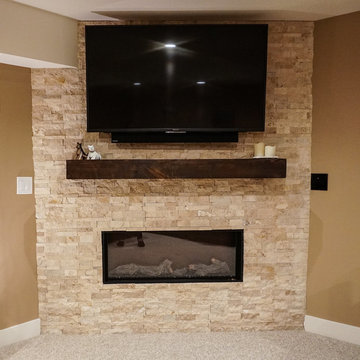
JOZLYN KNIGHT PHOTOGRAPHY
Esempio di una taverna design interrata di medie dimensioni con pareti beige, moquette, camino ad angolo, cornice del camino in pietra e pavimento beige
Esempio di una taverna design interrata di medie dimensioni con pareti beige, moquette, camino ad angolo, cornice del camino in pietra e pavimento beige
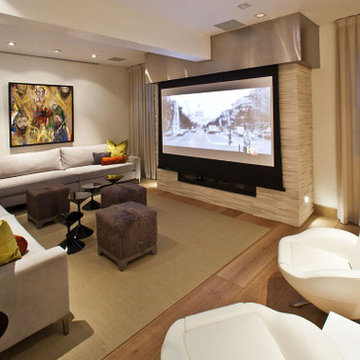
Pettit Photography
Esempio di una grande taverna minimal interrata con pareti bianche, parquet chiaro, camino classico, cornice del camino in pietra e pavimento beige
Esempio di una grande taverna minimal interrata con pareti bianche, parquet chiaro, camino classico, cornice del camino in pietra e pavimento beige
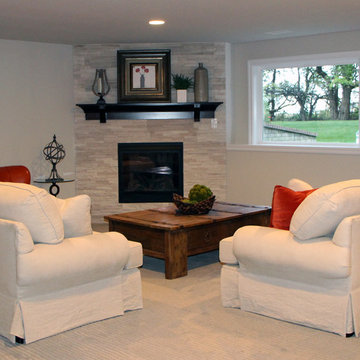
Esempio di una grande taverna design con sbocco, camino ad angolo e cornice del camino in pietra
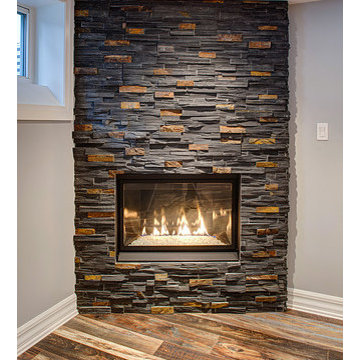
Immagine di una grande taverna minimal seminterrata con pareti grigie, parquet scuro, cornice del camino in pietra e camino ad angolo
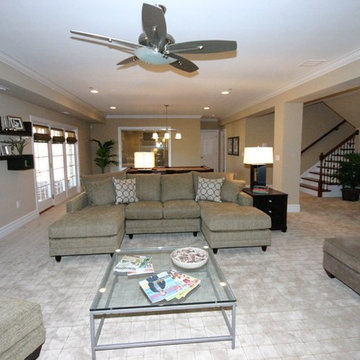
The lower level of the Canterbury features a recreation room, living area, bedroom, wet bar and exercise room.
Foto di un'ampia taverna minimal con sbocco, pareti beige, moquette, camino classico e cornice del camino in pietra
Foto di un'ampia taverna minimal con sbocco, pareti beige, moquette, camino classico e cornice del camino in pietra
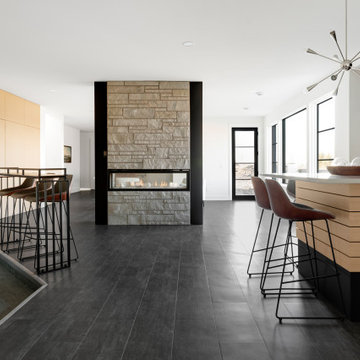
The staircase to the lower level is flanked by a matte black metal railing. Along with two bedrooms, a jack & jill bath, and a powder room, this lower level is also set up for entertaining. A sunken media lounge, game area, walk-up wet bar, and see-through fireplace lounge, all set the lower level as a perfect atmosphere to host your next movie night or big game. Secret room.
624 Foto di taverne contemporanee con cornice del camino in pietra
7