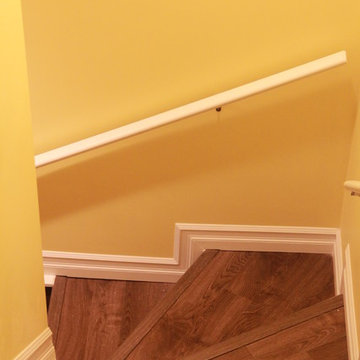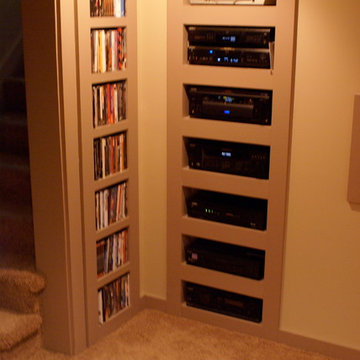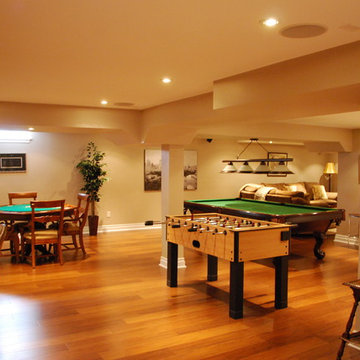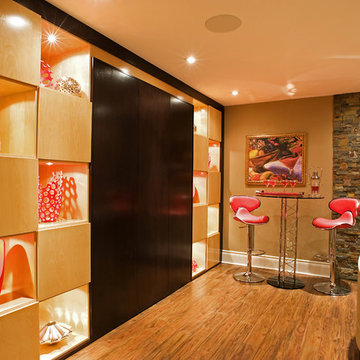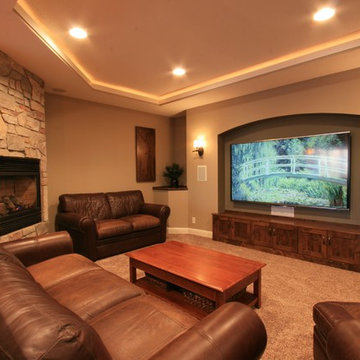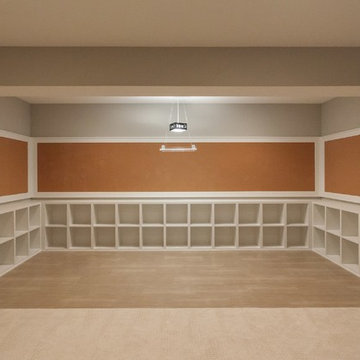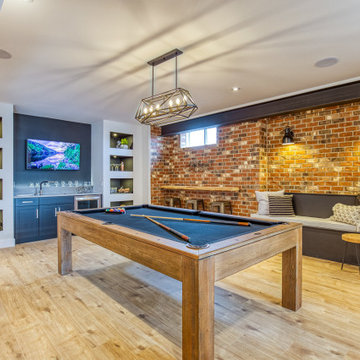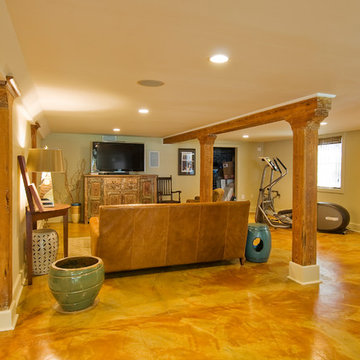320 Foto di taverne contemporanee color legno
Filtra anche per:
Budget
Ordina per:Popolari oggi
41 - 60 di 320 foto
1 di 3
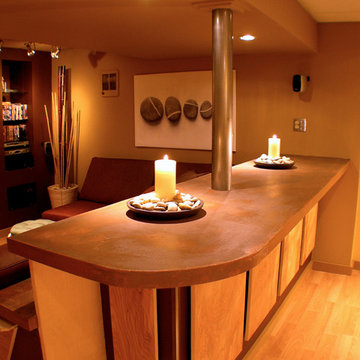
Concrete bar top outside media room.
Pete Cooper/Spring Creek Design
Foto di una taverna minimal di medie dimensioni con pareti beige
Foto di una taverna minimal di medie dimensioni con pareti beige
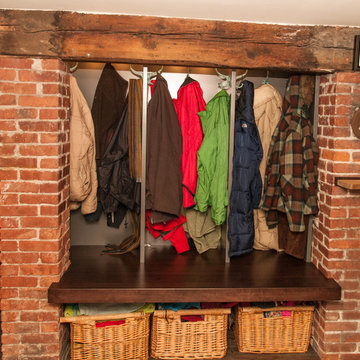
Just because your ceilings are a bit low in your basement and you have a very old house, it doesn't mean you can not do anything with it. This basement has been transformed into a great gathering space/mudroom/guest room/guest bathroom adding a new level of living space for the house. Although the cabinetry is contemporary, the existing exposed brick and beam bring character and warmth to the new space.
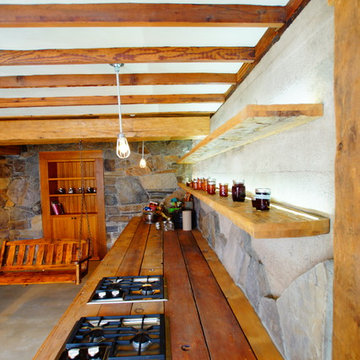
Root cellar basement addition below a country farm home.
Ispirazione per una taverna minimal
Ispirazione per una taverna minimal
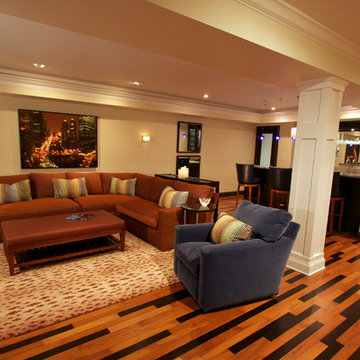
We added a cove ceiling for height in the basement. Two different finishes of pre-engineered flooring were randomly alternated to give the pattern of the floor. A. Rudin sectional and lounge chair.
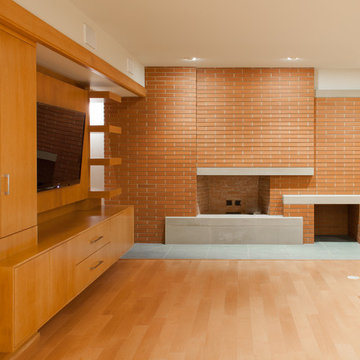
Lower level rec room with true masonry fireplace and built-in entertainment center on the left
Esempio di una taverna minimal
Esempio di una taverna minimal
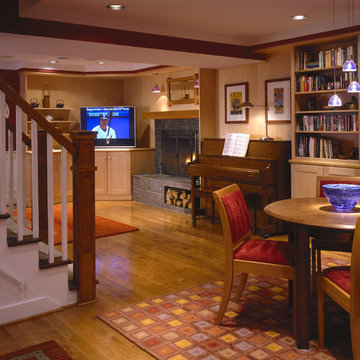
Complete Basement Renovation includes Playroom, Family Room, Guest Room, Home Office, Laundry Room, and Bathroom. Photography by Lydia Cutter.
Immagine di una taverna minimal
Immagine di una taverna minimal
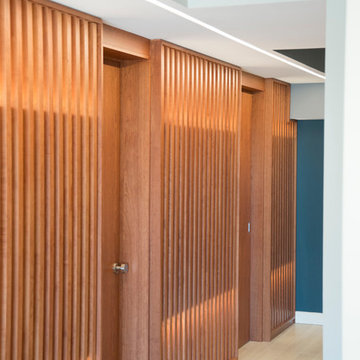
Contemporary Design
Esempio di una grande taverna design con sbocco, pareti grigie e pavimento con piastrelle in ceramica
Esempio di una grande taverna design con sbocco, pareti grigie e pavimento con piastrelle in ceramica
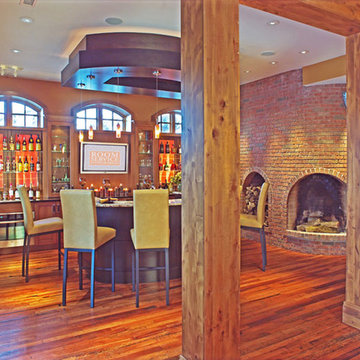
This transitional lower level entertaing space features not only reclaimed wood flooring, and alder columns, but also a custom made U-shaped bar, and reflective ceiling detail.
Photo by Gene Meadows
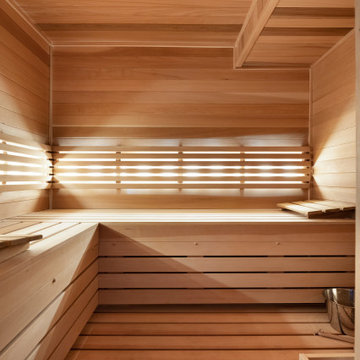
This 4 person custom Cedar Sauna was built to fit the space. The smells of cedar wood and gentle lighting appeal to the senses, inviting you to relax with the option to pour water on hot rocks for steam. A perfect retreat during Minnesota winters.
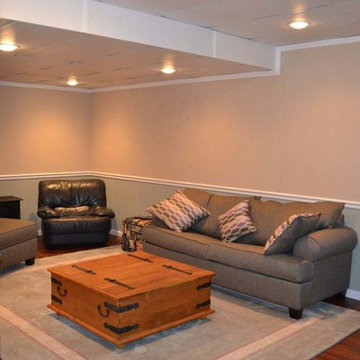
Esempio di una taverna contemporanea seminterrata di medie dimensioni con pareti grigie, parquet chiaro e nessun camino
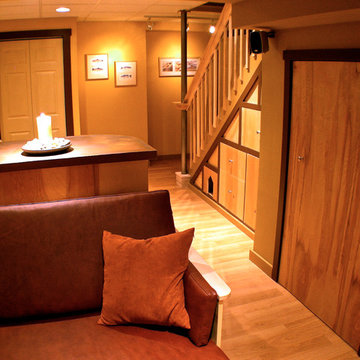
Built in sofa with Pergo flooring.
Pete Cooper/Spring Creek Design
Ispirazione per una taverna design di medie dimensioni con pareti beige
Ispirazione per una taverna design di medie dimensioni con pareti beige
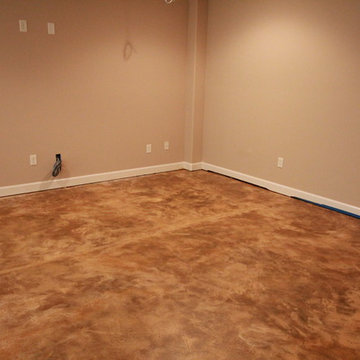
Finished basement floors with stained concrete, bar area, and kitchen
Immagine di una taverna contemporanea con sbocco, pareti beige, pavimento in cemento e nessun camino
Immagine di una taverna contemporanea con sbocco, pareti beige, pavimento in cemento e nessun camino
320 Foto di taverne contemporanee color legno
3
