73 Foto di taverne con stufa a legna
Filtra anche per:
Budget
Ordina per:Popolari oggi
21 - 40 di 73 foto
1 di 3
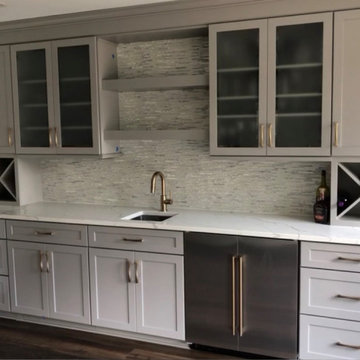
Idee per una grande taverna con sbocco, angolo bar, pareti bianche, pavimento in vinile, stufa a legna, cornice del camino in pietra, pavimento marrone, travi a vista e pannellatura
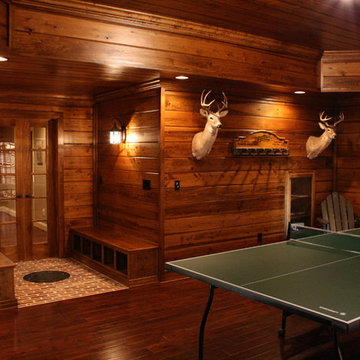
Open basement with decorative stairs
Idee per una grande taverna classica con sbocco, pareti beige, parquet scuro e stufa a legna
Idee per una grande taverna classica con sbocco, pareti beige, parquet scuro e stufa a legna
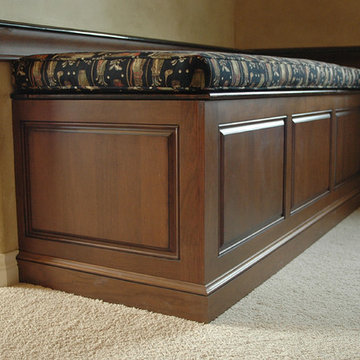
Mont Hartman
Esempio di una grande taverna tradizionale con sbocco, pareti beige, moquette, stufa a legna, cornice del camino in legno e pavimento beige
Esempio di una grande taverna tradizionale con sbocco, pareti beige, moquette, stufa a legna, cornice del camino in legno e pavimento beige
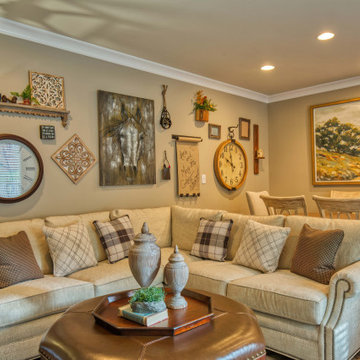
After: A renovated rustic style walkout basement with gorgeous farmhouse details.
Immagine di una grande taverna country con sbocco, pareti beige, pavimento in vinile, stufa a legna, cornice del camino in pietra e pavimento marrone
Immagine di una grande taverna country con sbocco, pareti beige, pavimento in vinile, stufa a legna, cornice del camino in pietra e pavimento marrone
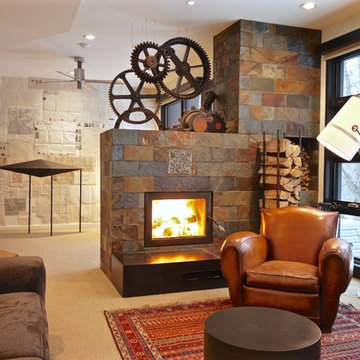
The walkout basement features a heat-producing built-in wood stove that is encased in a solid concrete thermal mass. When heated, the mass of the surround radiates heat into the home for several hours.
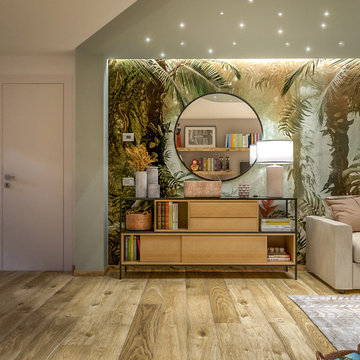
Liadesign
Ispirazione per una grande taverna tropicale interrata con pareti multicolore, pavimento in gres porcellanato, stufa a legna, cornice del camino in metallo, soffitto ribassato e carta da parati
Ispirazione per una grande taverna tropicale interrata con pareti multicolore, pavimento in gres porcellanato, stufa a legna, cornice del camino in metallo, soffitto ribassato e carta da parati
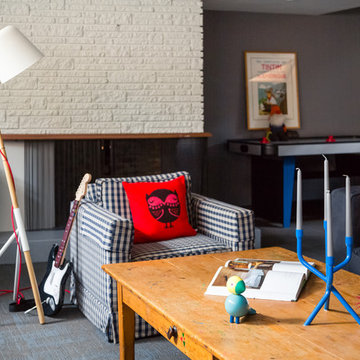
Lori Andrews
Esempio di una grande taverna nordica seminterrata con pareti bianche, moquette, stufa a legna e cornice del camino in mattoni
Esempio di una grande taverna nordica seminterrata con pareti bianche, moquette, stufa a legna e cornice del camino in mattoni
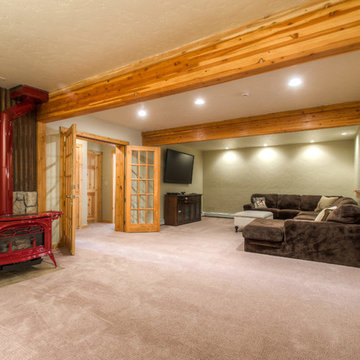
Christopher Weber - Orchestrated Light Photography
Idee per una grande taverna rustica interrata con pareti beige, moquette e stufa a legna
Idee per una grande taverna rustica interrata con pareti beige, moquette e stufa a legna
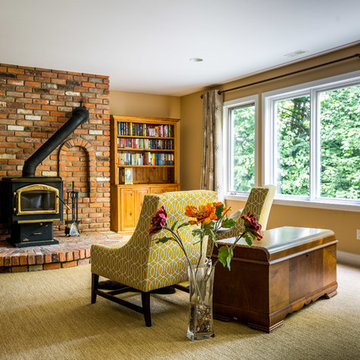
Esempio di un'ampia taverna contemporanea con sbocco, pareti beige, moquette, stufa a legna e cornice del camino in mattoni
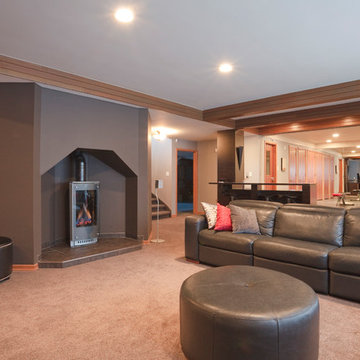
This unique gas fireplace adds warmth and style to the basement living room. It was originally an old brick fireplace that we clad to match the new theme of the home.
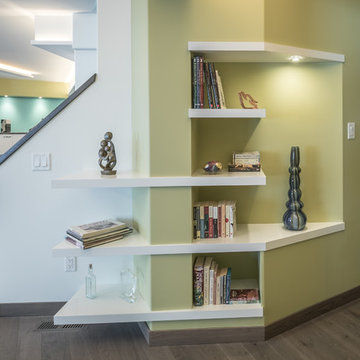
Bilyk Photography
Immagine di una taverna minimal di medie dimensioni con sbocco, pareti verdi, parquet scuro, stufa a legna, cornice del camino piastrellata e pavimento grigio
Immagine di una taverna minimal di medie dimensioni con sbocco, pareti verdi, parquet scuro, stufa a legna, cornice del camino piastrellata e pavimento grigio
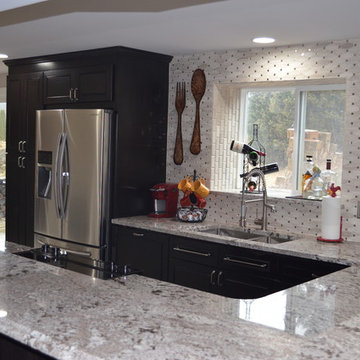
Esempio di una grande taverna stile rurale con sbocco, pareti grigie, pavimento in gres porcellanato, stufa a legna, cornice del camino in mattoni e pavimento beige
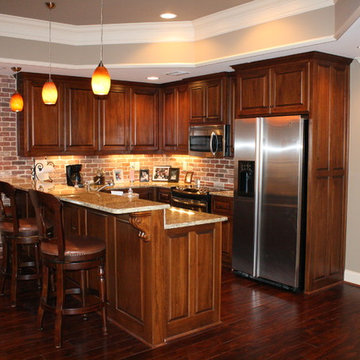
Full basement kitchen with stained cabinets, granite countertops, stainless steel appliances, brick wall, tray ceiling, crown molding & hardwood floor
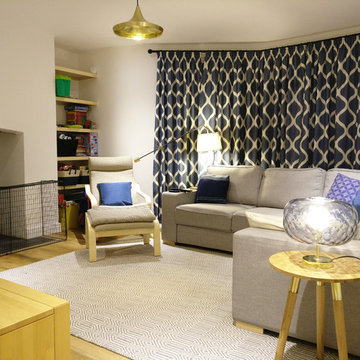
Laura Porter
Esempio di una taverna minimalista di medie dimensioni con pareti grigie, pavimento in legno massello medio e stufa a legna
Esempio di una taverna minimalista di medie dimensioni con pareti grigie, pavimento in legno massello medio e stufa a legna
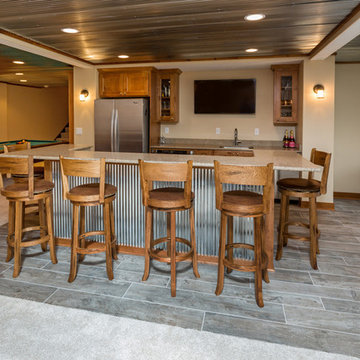
Basements provide welcome extra square footage and are often home to TV and recreation areas, bars, guest quarters and storage. This family is lucky to have all of the above, and more, in their finished lower level. From concrete to cozy, enjoy the many facets of this basement remodel.
Jake Boyd Photography
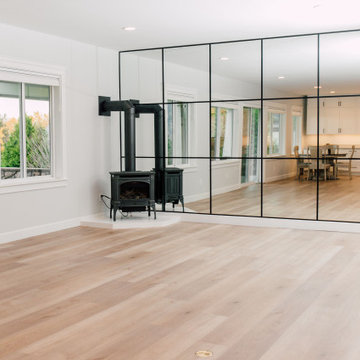
This house got a complete facelift! All trim and doors were painted white, floors refinished in a new color, opening to the kitchen became larger to create a more cohesive floor plan. The dining room became a "dreamy" Butlers Pantry and the kitchen was completely re-configured to include a 48" range and paneled appliances. Notice that there are no switches or outlets in the backsplashes. Mud room, laundry room re-imagined and the basement ballroom completely redone. Make sure to look at the before pictures!
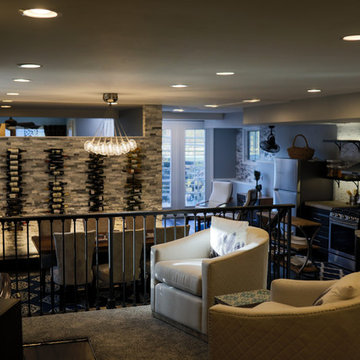
Ispirazione per una taverna design di medie dimensioni con sbocco, pareti grigie, pavimento in cemento, stufa a legna, cornice del camino in pietra e pavimento nero
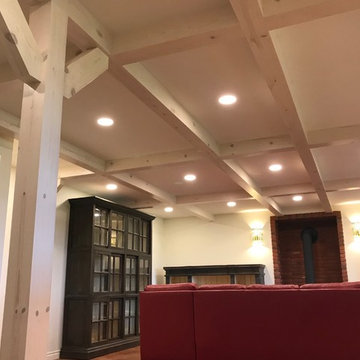
I completed this daylight basement design for Thayer Construction in March of 2018.
Our clients wanted a rustic looking daylight basement remodel. First, 3 walls were removed and a structural beam was added to support the building weight from the upper 2 floors. Then to achieve the rustic look our clients wanted, a coffered ceiling was designed and installed. Faux posts were also added in the space to visually offset the structurally necessary post near the bar area. A whitewash/stain was applied to the lumber to give it a rustic, weathered look. The stair railings, banisters and treads were also redone to match the rustic faux beams and posts.
A red brick facade was added to the alcove and a bright red freestanding fireplace was installed. All new lighting was installed throughout the basement including wall scones, pendants and recessed LED lighting.
We also replaced the original sliding door and installed a large set of french doors with sidelights to let even more natural light into the space. The concrete floors were stained in an earthtone color to further the desired look of the daylight basement.
We had a wonderful time working with these clients on this unique design and hope they enjoy their newly remodeled basement for many, many years to come!
Photo by: Aleksandra S.
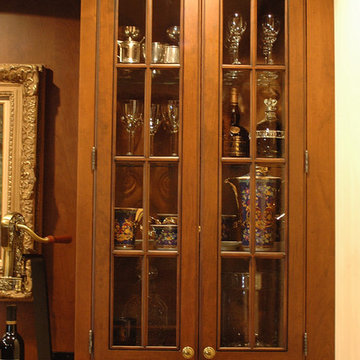
Mont Hartman
Ispirazione per una grande taverna classica con sbocco, pareti beige, moquette, stufa a legna, cornice del camino in legno e pavimento beige
Ispirazione per una grande taverna classica con sbocco, pareti beige, moquette, stufa a legna, cornice del camino in legno e pavimento beige
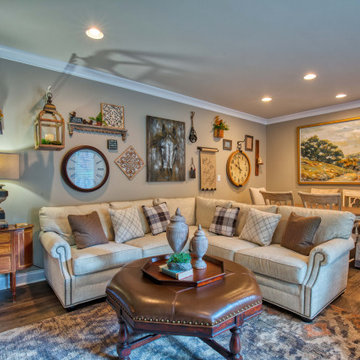
After: A renovated rustic style walkout basement with gorgeous farmhouse details.
Idee per una grande taverna country con sbocco, pareti beige, pavimento in vinile, stufa a legna, cornice del camino in pietra e pavimento marrone
Idee per una grande taverna country con sbocco, pareti beige, pavimento in vinile, stufa a legna, cornice del camino in pietra e pavimento marrone
73 Foto di taverne con stufa a legna
2