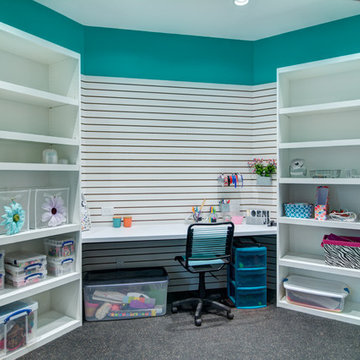423 Foto di taverne con sbocco e pareti blu
Filtra anche per:
Budget
Ordina per:Popolari oggi
61 - 80 di 423 foto
1 di 3
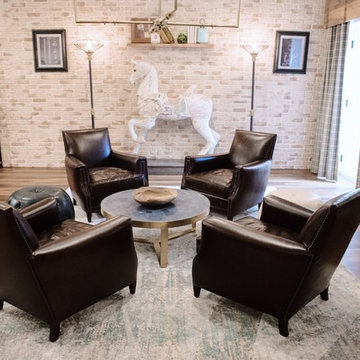
Renovated basement in Calvert County, Maryland, featuring rustic and industrials fixtures and finishes for a playful, yet sophisticated recreation room.
Photography Credit: Virgil Stephens Photography
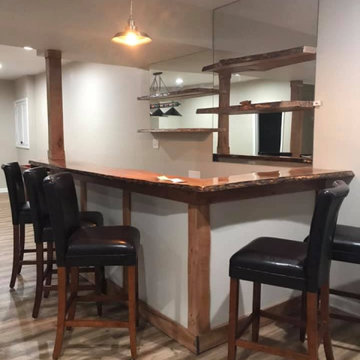
Custom wet bar. Part of a finished basement project. Framed L shaped bar with under cabinet storage. Floating live edge cherry shelving with inlayed mirros. A custom live edge Cherry bar top with cherry accent trim
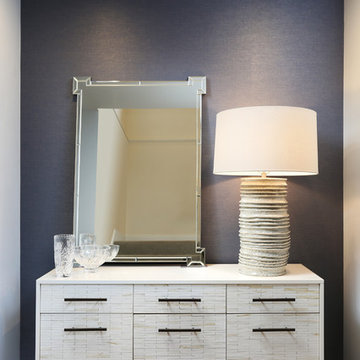
David Sparks
Ispirazione per una taverna minimal di medie dimensioni con sbocco, pareti blu, pavimento in legno massello medio, camino classico, cornice del camino in pietra e pavimento marrone
Ispirazione per una taverna minimal di medie dimensioni con sbocco, pareti blu, pavimento in legno massello medio, camino classico, cornice del camino in pietra e pavimento marrone
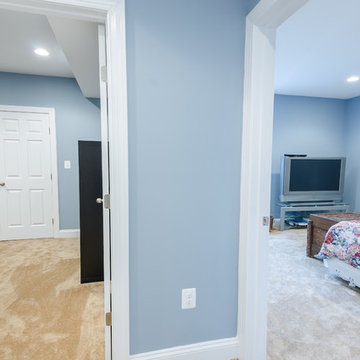
Complete basement finish with bar, TV room, game room, bedroom and bathroom.
Foto di un'ampia taverna tradizionale con sbocco, pareti blu, moquette e nessun camino
Foto di un'ampia taverna tradizionale con sbocco, pareti blu, moquette e nessun camino
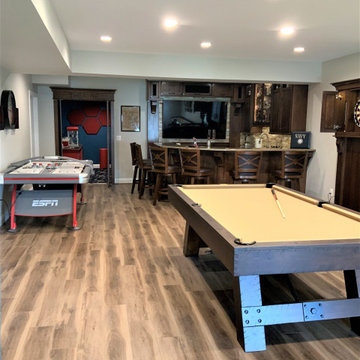
Game room, bar, and theater make this basement the place everyone wants to be!
Idee per una piccola taverna tradizionale con sbocco, home theatre, pareti blu, moquette, pavimento multicolore e soffitto a cassettoni
Idee per una piccola taverna tradizionale con sbocco, home theatre, pareti blu, moquette, pavimento multicolore e soffitto a cassettoni
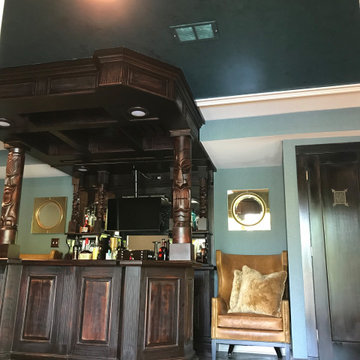
In this picture you can see the bar with the totems and a part of the speakeasy doors we added. Also, on the ceiling, we added a wallcovering that looks like water. This photo doesnt do it justice, but the intent was to draw your eye up and make the low ceilings in the basement seem higher and also to echo the pool water just outside this area. We used a textured blue wallpaper that adds a masculine touch and texture to the walls.
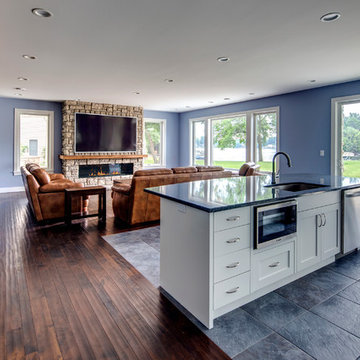
Photo of the basement addition to the existing house which includes the Media Room, 2nd kitchen, and Game Room. Access is also provided to a covered outdoor patio. Photography by Dustyn Hadley at Luxe Photo.
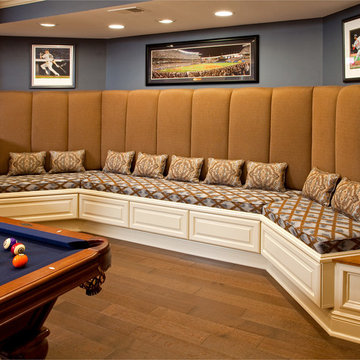
Randy Bye
Foto di una grande taverna tradizionale con sbocco, pareti blu e pavimento in legno massello medio
Foto di una grande taverna tradizionale con sbocco, pareti blu e pavimento in legno massello medio
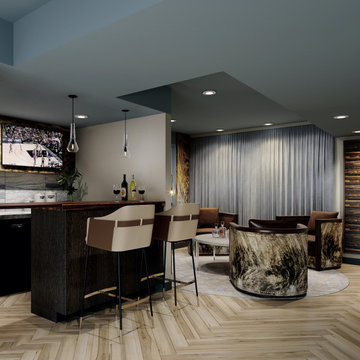
This new basement design starts The Bar design features crystal pendant lights in addition to the standard recessed lighting to create the perfect ambiance when sitting in the napa beige upholstered barstools. The beautiful quartzite countertop is outfitted with a stainless-steel sink and faucet and a walnut flip top area. The Screening and Pool Table Area are sure to get attention with the delicate Swarovski Crystal chandelier and the custom pool table. The calming hues of blue and warm wood tones create an inviting space to relax on the sectional sofa or the Love Sac bean bag chair for a movie night. The Sitting Area design, featuring custom leather upholstered swiveling chairs, creates a space for comfortable relaxation and discussion around the Capiz shell coffee table. The wall sconces provide a warm glow that compliments the natural wood grains in the space. The Bathroom design contrasts vibrant golds with cool natural polished marbles for a stunning result. By selecting white paint colors with the marble tiles, it allows for the gold features to really shine in a room that bounces light and feels so calming and clean. Lastly the Gym includes a fold back, wall mounted power rack providing the option to have more floor space during your workouts. The walls of the Gym are covered in full length mirrors, custom murals, and decals to keep you motivated and focused on your form.
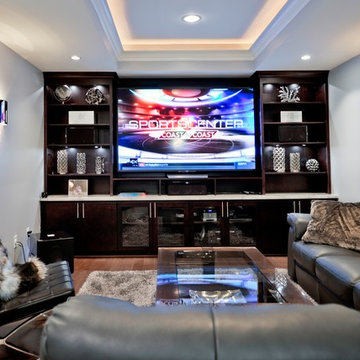
This gorgeous basement has an open and inviting entertainment area, bar area, theater style seating, gaming area, a full bath, exercise room and a full guest bedroom for in laws. Across the French doors is the bar seating area with gorgeous pin drop pendent lights, exquisite marble top bar, dark espresso cabinetry, tall wine Capitan, and lots of other amenities. Our designers introduced a very unique glass tile backsplash tile to set this bar area off and also interconnect this space with color schemes of fireplace area; exercise space is covered in rubber floorings, gaming area has a bar ledge for setting drinks, custom built-ins to display arts and trophies, multiple tray ceilings, indirect lighting as well as wall sconces and drop lights; guest suite bedroom and bathroom, the bath was designed with a walk in shower, floating vanities, pin hanging vanity lights,
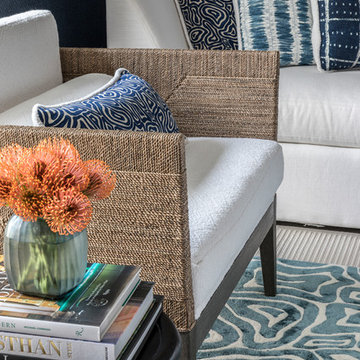
Marco Ricca
Foto di una grande taverna classica con sbocco, pareti blu, pavimento in pietra calcarea e pavimento grigio
Foto di una grande taverna classica con sbocco, pareti blu, pavimento in pietra calcarea e pavimento grigio
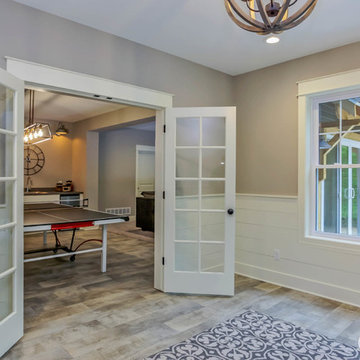
Ispirazione per una grande taverna country con pareti blu, sbocco e pavimento beige
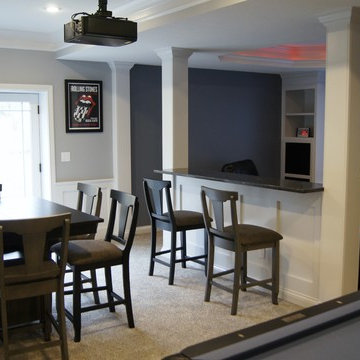
Immagine di una taverna chic di medie dimensioni con sbocco e pareti blu
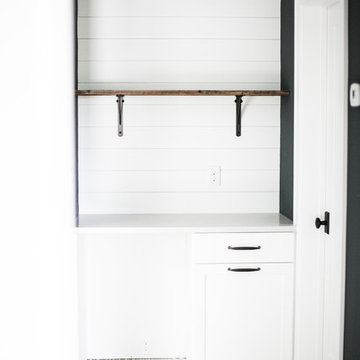
Interiors | Bria Hammel Interiors
Builder | Copper Creek MN
Architect | David Charlez Designs
Photographer | Laura Rae Photography
Idee per una grande taverna country con sbocco, pareti blu e moquette
Idee per una grande taverna country con sbocco, pareti blu e moquette
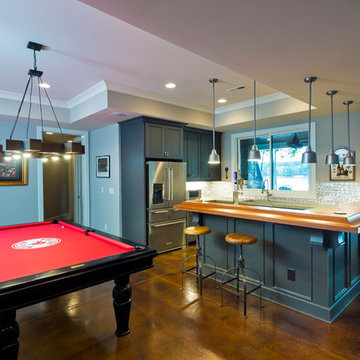
Builder: Artisan Custom Homes
Photography by: Jim Schmid Photography
Interior Design by: Homestyles Interior Design
Ispirazione per una grande taverna stile marino con sbocco, pareti blu, pavimento in cemento, camino classico, cornice del camino in pietra e pavimento marrone
Ispirazione per una grande taverna stile marino con sbocco, pareti blu, pavimento in cemento, camino classico, cornice del camino in pietra e pavimento marrone
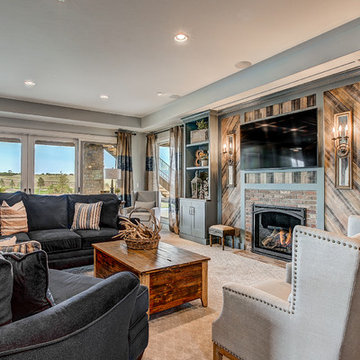
Immagine di una grande taverna minimalista con sbocco, pareti blu, moquette, camino classico, cornice del camino in mattoni e pavimento beige
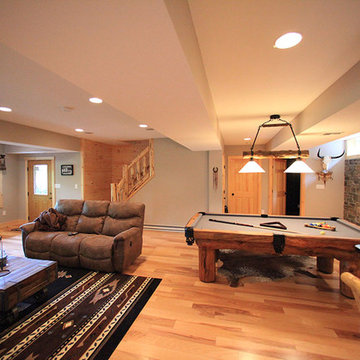
Custom Basement Renovation | Hickory |
Foto di una grande taverna stile rurale con sbocco, pareti blu, camino classico e pavimento in legno massello medio
Foto di una grande taverna stile rurale con sbocco, pareti blu, camino classico e pavimento in legno massello medio

The walk-out basement in this beautiful home features a large gameroom complete with modern seating, a large screen TV, a shuffleboard table, a full-sized pool table and a full kitchenette. The adjoining walk-out patio features a spiral staircase connecting the upper backyard and the lower side yard. The patio area has four comfortable swivel chairs surrounding a round firepit and an outdoor dining table and chairs. In the gameroom, swivel chairs allow for conversing, watching TV or for turning to view the game at the pool table. Modern artwork and a contrasting navy accent wall add a touch of sophistication to the fun space.
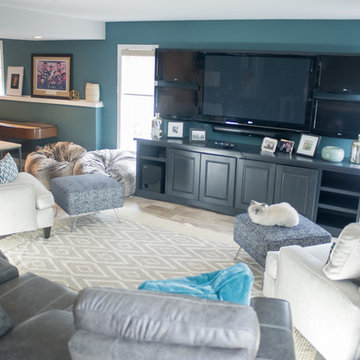
Brenda Eckhardt Photography
Idee per una grande taverna minimal con sbocco, pareti blu e pavimento in vinile
Idee per una grande taverna minimal con sbocco, pareti blu e pavimento in vinile
423 Foto di taverne con sbocco e pareti blu
4
