480 Foto di taverne con sbocco e cornice del camino piastrellata
Filtra anche per:
Budget
Ordina per:Popolari oggi
141 - 160 di 480 foto
1 di 3
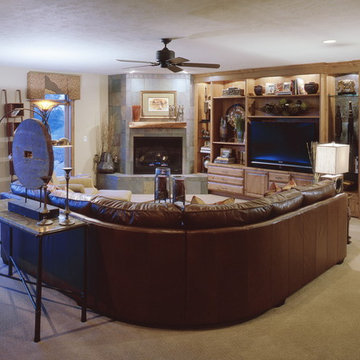
The angled fireplace anchored the lower leve lfamily room. Attached was a built in home theater unit which creates an impressive focal point for the room.
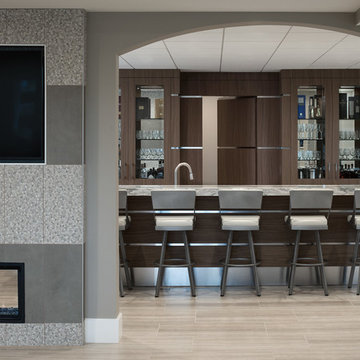
Full design of all Architectural details and finishes with turn-key furnishings and styling throughout.
Photography by Carlson Productions LLC / European Cabinetry
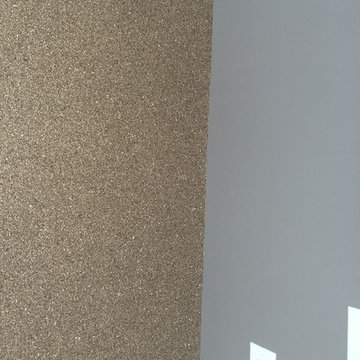
Esempio di una taverna chic di medie dimensioni con sbocco, pareti grigie, cornice del camino piastrellata, parquet chiaro e nessun camino
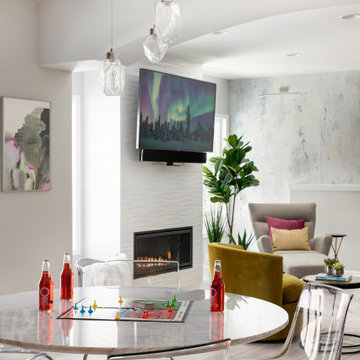
The clients lower level was in need of a bright and fresh perspective, with a twist of inspiration from a recent stay in Amsterdam. The previous space was dark, cold, somewhat rustic and featured a fireplace that too up way to much of the space. They wanted a new space where their teenagers could hang out with their friends and where family nights could be filled with colorful expression. They wanted to have a TV above the fire place with no mantel so this is what we set up for them.
Photography by Spacecrafting Photography
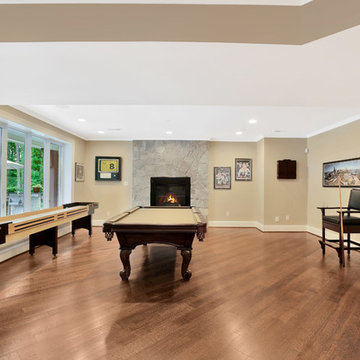
A walk out basement features a home bar with complete kitchen, pool table, tv area and general space to play.
Idee per un'ampia taverna chic con sbocco, pareti beige, pavimento in legno massello medio, camino classico e cornice del camino piastrellata
Idee per un'ampia taverna chic con sbocco, pareti beige, pavimento in legno massello medio, camino classico e cornice del camino piastrellata
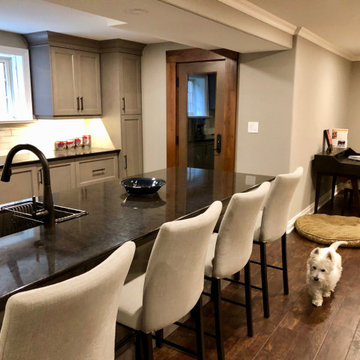
We transformed a dreary and low functioning basement into an updated, homey space of refuge for owners of a Niagara B and B. A new small, but fully functioning luxury kitchen, luxury vinyl plank flooring, updated lighting, paint, furniture art and styling complete this open concept walk out.
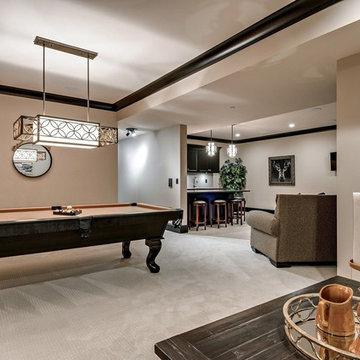
Finished basement billiards room with beige walls and carpet, black trim with a beige and black pool table, black tile fireplace surround, recessed lighting with hanging pool table lamp. black kitchen cabinets with dark gray granite counter tops make the custom bar with black and wood bar stools, stainless appliances.
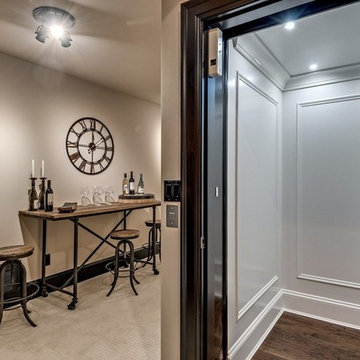
Finished basement billiards room with beige walls and carpet, black trim with a beige and black pool table, black tile fireplace surround, recessed lighting with hanging pool table lamp. black kitchen cabinets with dark gray granite counter tops make the custom bar with black and wood bar stools, stainless appliances. white elevator with medium born wood flooring
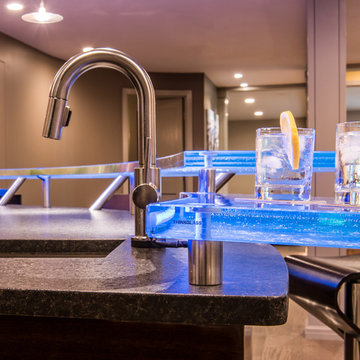
Angle Eye Photography
Immagine di una grande taverna minimal con sbocco, pareti beige, pavimento in legno massello medio, camino classico e cornice del camino piastrellata
Immagine di una grande taverna minimal con sbocco, pareti beige, pavimento in legno massello medio, camino classico e cornice del camino piastrellata
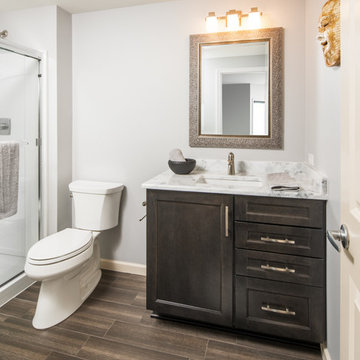
Thomas Grady Photography
Foto di un'ampia taverna design con sbocco, pareti grigie, pavimento con piastrelle in ceramica, camino classico, cornice del camino piastrellata e pavimento marrone
Foto di un'ampia taverna design con sbocco, pareti grigie, pavimento con piastrelle in ceramica, camino classico, cornice del camino piastrellata e pavimento marrone
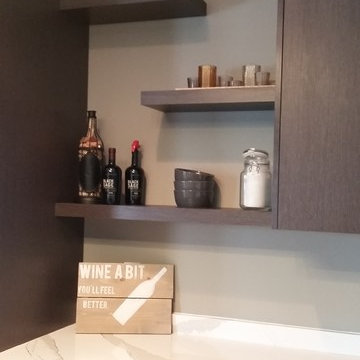
Fowler Interior Design
Foto di una taverna design di medie dimensioni con sbocco, pareti grigie, pavimento in sughero, camino classico, cornice del camino piastrellata e pavimento marrone
Foto di una taverna design di medie dimensioni con sbocco, pareti grigie, pavimento in sughero, camino classico, cornice del camino piastrellata e pavimento marrone
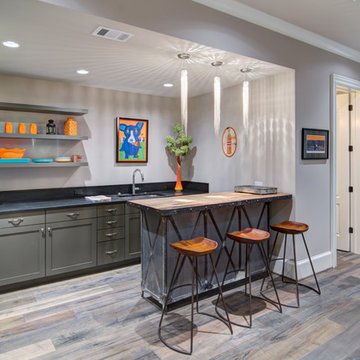
Ispirazione per una grande taverna moderna con sbocco, pareti grigie, pavimento in legno massello medio, camino lineare Ribbon e cornice del camino piastrellata
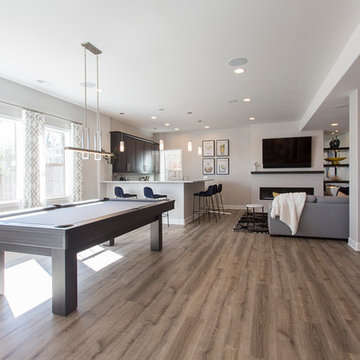
Photographer: Chris Laplante
Ispirazione per una grande taverna minimalista con sbocco, pareti grigie, pavimento in vinile, camino lineare Ribbon, cornice del camino piastrellata e pavimento beige
Ispirazione per una grande taverna minimalista con sbocco, pareti grigie, pavimento in vinile, camino lineare Ribbon, cornice del camino piastrellata e pavimento beige
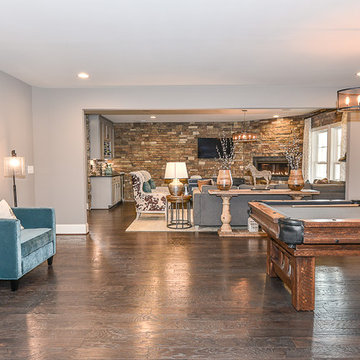
Ispirazione per una taverna chic di medie dimensioni con sbocco, pareti grigie, parquet scuro, camino lineare Ribbon e cornice del camino piastrellata
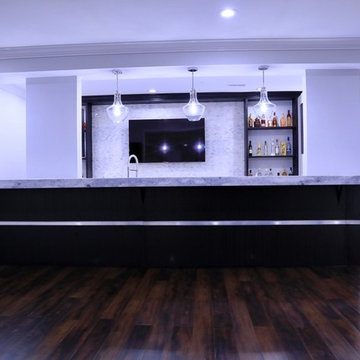
Idee per una grande taverna contemporanea con sbocco, pareti grigie, pavimento in laminato, camino classico, cornice del camino piastrellata e pavimento marrone
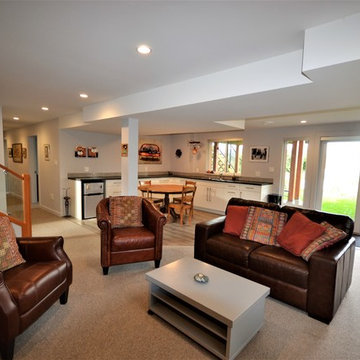
Wendy Wilson
Ispirazione per una grande taverna classica con sbocco, pareti grigie, moquette, stufa a legna, cornice del camino piastrellata e pavimento grigio
Ispirazione per una grande taverna classica con sbocco, pareti grigie, moquette, stufa a legna, cornice del camino piastrellata e pavimento grigio
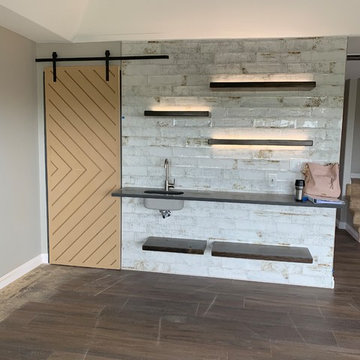
Immagine di una taverna bohémian di medie dimensioni con sbocco, pareti grigie, pavimento in vinile, camino classico, cornice del camino piastrellata e pavimento multicolore
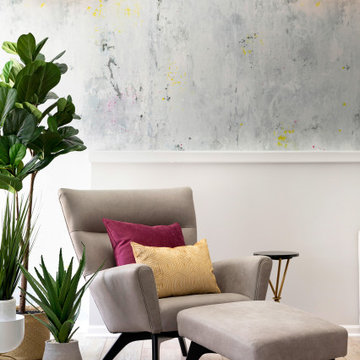
The clients lower level was in need of a bright and fresh perspective, with a twist of inspiration from a recent stay in Amsterdam. The previous space was dark, cold, somewhat rustic and featured a fireplace that too up way to much of the space. They wanted a new space where their teenagers could hang out with their friends and where family nights could be filled with colorful expression.
The pops of color are purposeful and not overwhelming, allowing your eye to travel around the room and take in all of the visual interest. A colorful rug and wallpaper mural were the jumping off point for colorful accessories. The fireplace tile adds a soft modern, yet artistic twist.
Check out the before photos for a true look at what was changed in the space.
Photography by Spacecrafting Photography
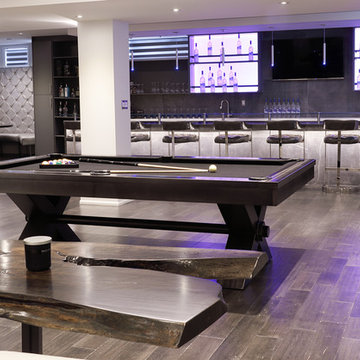
For the gaming area we nestled this dramatic 16’ bar between the intimate cards table with wrap around padded seating, and the custom made gun metal pool table
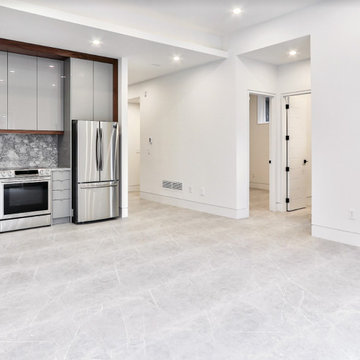
Basement View
Esempio di una grande taverna classica con sbocco, angolo bar, pareti bianche, pavimento con piastrelle in ceramica, camino ad angolo, cornice del camino piastrellata, pavimento grigio, soffitto ribassato e carta da parati
Esempio di una grande taverna classica con sbocco, angolo bar, pareti bianche, pavimento con piastrelle in ceramica, camino ad angolo, cornice del camino piastrellata, pavimento grigio, soffitto ribassato e carta da parati
480 Foto di taverne con sbocco e cornice del camino piastrellata
8