480 Foto di taverne con sbocco e cornice del camino piastrellata
Filtra anche per:
Budget
Ordina per:Popolari oggi
61 - 80 di 480 foto
1 di 3

This full basement renovation included adding a mudroom area, media room, a bedroom, a full bathroom, a game room, a kitchen, a gym and a beautiful custom wine cellar. Our clients are a family that is growing, and with a new baby, they wanted a comfortable place for family to stay when they visited, as well as space to spend time themselves. They also wanted an area that was easy to access from the pool for entertaining, grabbing snacks and using a new full pool bath.We never treat a basement as a second-class area of the house. Wood beams, customized details, moldings, built-ins, beadboard and wainscoting give the lower level main-floor style. There’s just as much custom millwork as you’d see in the formal spaces upstairs. We’re especially proud of the wine cellar, the media built-ins, the customized details on the island, the custom cubbies in the mudroom and the relaxing flow throughout the entire space.
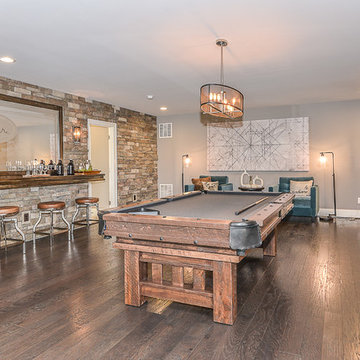
Esempio di una taverna tradizionale di medie dimensioni con sbocco, pareti grigie, parquet scuro, camino lineare Ribbon e cornice del camino piastrellata
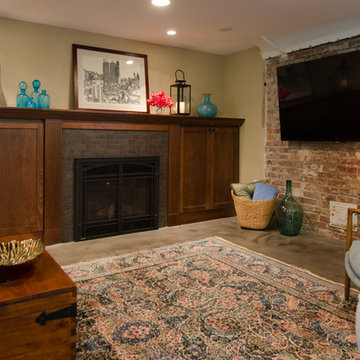
Jeff Beck Photography
Ispirazione per una taverna tradizionale di medie dimensioni con sbocco, pareti beige, pavimento in cemento, cornice del camino piastrellata, pavimento grigio e camino classico
Ispirazione per una taverna tradizionale di medie dimensioni con sbocco, pareti beige, pavimento in cemento, cornice del camino piastrellata, pavimento grigio e camino classico
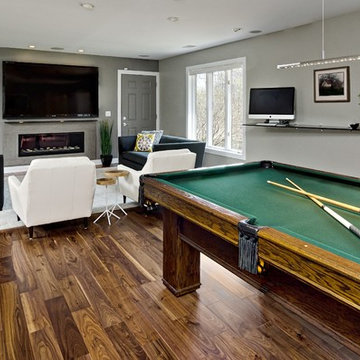
Photography: Mark Ehlen
Esempio di una grande taverna minimalista con sbocco, pareti grigie, parquet scuro, camino lineare Ribbon e cornice del camino piastrellata
Esempio di una grande taverna minimalista con sbocco, pareti grigie, parquet scuro, camino lineare Ribbon e cornice del camino piastrellata
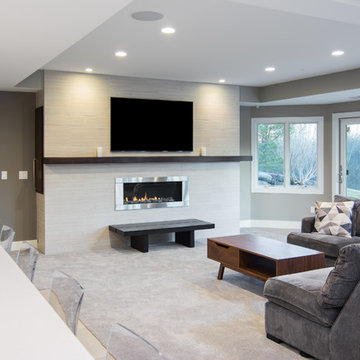
Immagine di una grande taverna minimal con sbocco, pareti grigie, moquette, camino lineare Ribbon, cornice del camino piastrellata e pavimento grigio
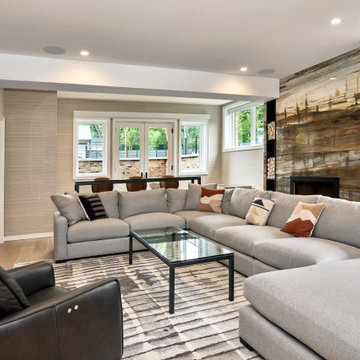
Basement living area
Foto di una grande taverna moderna con sbocco, pareti beige, parquet chiaro, camino classico, cornice del camino piastrellata e carta da parati
Foto di una grande taverna moderna con sbocco, pareti beige, parquet chiaro, camino classico, cornice del camino piastrellata e carta da parati
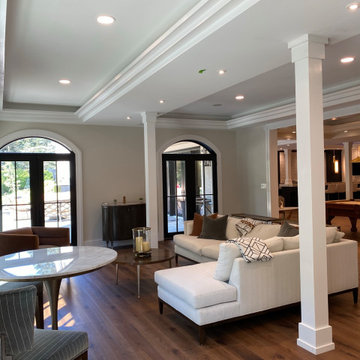
Idee per un'ampia taverna contemporanea con sbocco, angolo bar, pareti beige, pavimento in vinile, cornice del camino piastrellata, pavimento marrone e soffitto a cassettoni
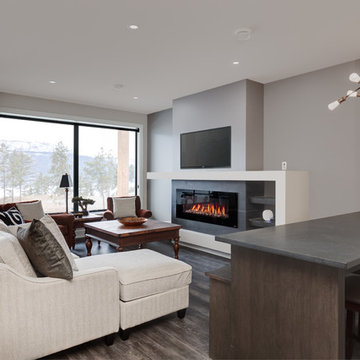
Ispirazione per una taverna design con sbocco, parquet scuro, camino classico e cornice del camino piastrellata
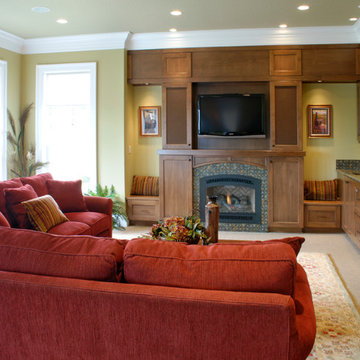
Basement Renovation
Photos: Rebecca Zurstadt-Peterson
Cabinets: Hayes
Esempio di una grande taverna tradizionale con sbocco, pareti gialle, moquette, camino classico e cornice del camino piastrellata
Esempio di una grande taverna tradizionale con sbocco, pareti gialle, moquette, camino classico e cornice del camino piastrellata
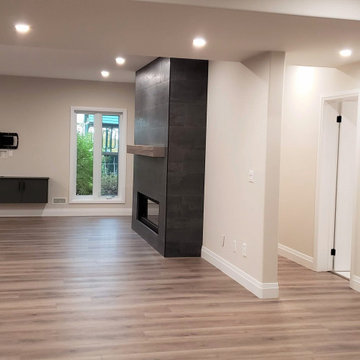
Renovated by Germano Creative Interior Contracting Ltd.
Foto di una grande taverna tradizionale con sbocco, sala giochi, camino classico, cornice del camino piastrellata e pavimento nero
Foto di una grande taverna tradizionale con sbocco, sala giochi, camino classico, cornice del camino piastrellata e pavimento nero
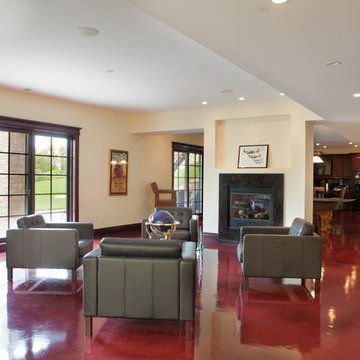
Idee per una grande taverna classica con sbocco, pareti beige, pavimento in linoleum, camino bifacciale, cornice del camino piastrellata e pavimento rosso
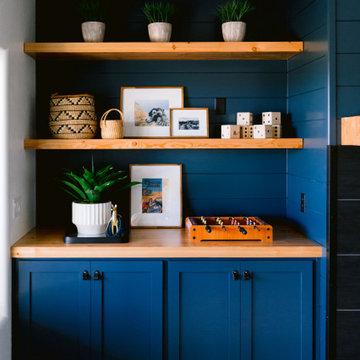
Foto di una grande taverna stile rurale con sbocco, pareti bianche, pavimento in cemento, camino classico, cornice del camino piastrellata e pavimento grigio
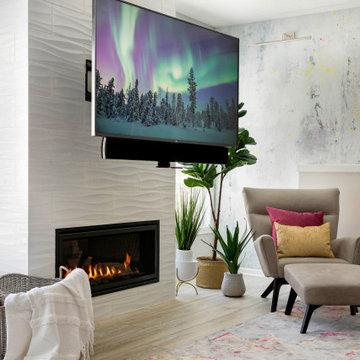
The clients lower level was in need of a bright and fresh perspective, with a twist of inspiration from a recent stay in Amsterdam. The previous space was dark, cold, somewhat rustic and featured a fireplace that too up way to much of the space. They wanted a new space where their teenagers could hang out with their friends and where family nights could be filled with colorful expression. They wanted to have a TV above the fire place with no mantel so this is what we set up for them.
Photography by Spacecrafting Photography
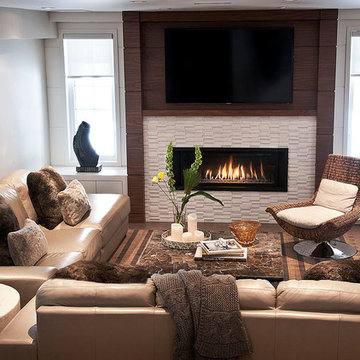
Photography by Sandrasview
Esempio di una taverna contemporanea con sbocco, pareti beige, pavimento in gres porcellanato, camino lineare Ribbon e cornice del camino piastrellata
Esempio di una taverna contemporanea con sbocco, pareti beige, pavimento in gres porcellanato, camino lineare Ribbon e cornice del camino piastrellata

Esempio di una grande taverna minimal con pareti bianche, pavimento in gres porcellanato, camino classico, cornice del camino piastrellata, pavimento grigio e sbocco
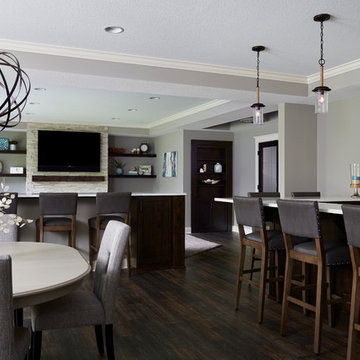
Alyssa Lee Photography
Immagine di una taverna classica di medie dimensioni con sbocco, pareti grigie, parquet scuro, camino classico, cornice del camino piastrellata e pavimento marrone
Immagine di una taverna classica di medie dimensioni con sbocco, pareti grigie, parquet scuro, camino classico, cornice del camino piastrellata e pavimento marrone
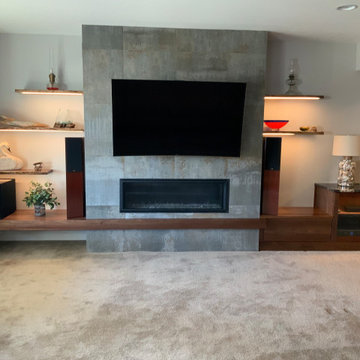
Walnut built ins with tile surround gas fireplace, live edge walnut floating shelves, and granite top at media storage center.
Foto di una taverna moderna di medie dimensioni con sbocco, pareti grigie, moquette, camino lineare Ribbon, cornice del camino piastrellata e pavimento beige
Foto di una taverna moderna di medie dimensioni con sbocco, pareti grigie, moquette, camino lineare Ribbon, cornice del camino piastrellata e pavimento beige
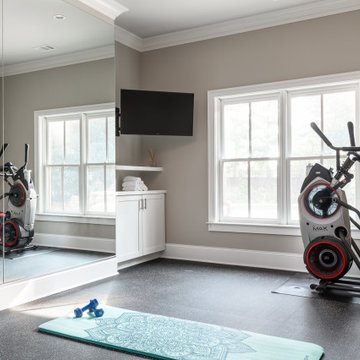
This full basement renovation included adding a mudroom area, media room, a bedroom, a full bathroom, a game room, a kitchen, a gym and a beautiful custom wine cellar. Our clients are a family that is growing, and with a new baby, they wanted a comfortable place for family to stay when they visited, as well as space to spend time themselves. They also wanted an area that was easy to access from the pool for entertaining, grabbing snacks and using a new full pool bath.We never treat a basement as a second-class area of the house. Wood beams, customized details, moldings, built-ins, beadboard and wainscoting give the lower level main-floor style. There’s just as much custom millwork as you’d see in the formal spaces upstairs. We’re especially proud of the wine cellar, the media built-ins, the customized details on the island, the custom cubbies in the mudroom and the relaxing flow throughout the entire space.
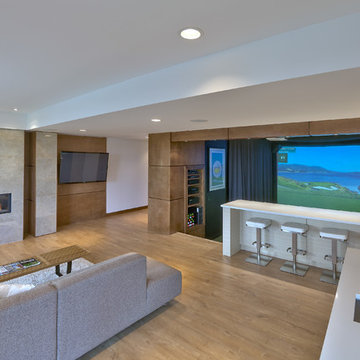
Daniel Wexler
Idee per una grande taverna minimal con sbocco, parquet chiaro, camino lineare Ribbon e cornice del camino piastrellata
Idee per una grande taverna minimal con sbocco, parquet chiaro, camino lineare Ribbon e cornice del camino piastrellata
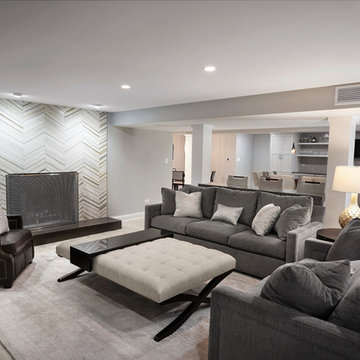
Immagine di una grande taverna contemporanea con sbocco, pareti grigie, pavimento in gres porcellanato, camino classico e cornice del camino piastrellata
480 Foto di taverne con sbocco e cornice del camino piastrellata
4