2.043 Foto di taverne con sbocco e cornice del camino in pietra
Ordina per:Popolari oggi
141 - 160 di 2.043 foto
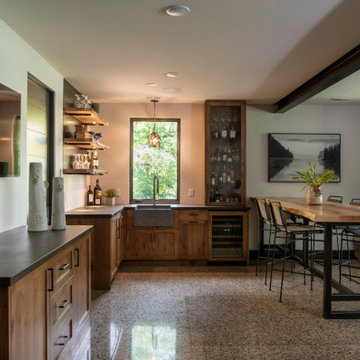
Whole-home audio and lighting integrated through the entire home. Basement has 4k Sony TV's
Esempio di una grande taverna stile rurale con sbocco, angolo bar, pareti grigie, pavimento in cemento, camino ad angolo, cornice del camino in pietra e pavimento multicolore
Esempio di una grande taverna stile rurale con sbocco, angolo bar, pareti grigie, pavimento in cemento, camino ad angolo, cornice del camino in pietra e pavimento multicolore

This rustic-inspired basement includes an entertainment area, two bars, and a gaming area. The renovation created a bathroom and guest room from the original office and exercise room. To create the rustic design the renovation used different naturally textured finishes, such as Coretec hard pine flooring, wood-look porcelain tile, wrapped support beams, walnut cabinetry, natural stone backsplashes, and fireplace surround,
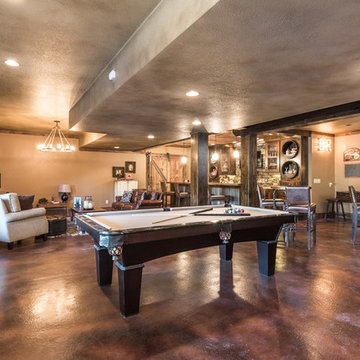
Immagine di una grande taverna rustica con sbocco, pareti beige, pavimento in cemento, camino classico, cornice del camino in pietra e pavimento marrone

This new basement finish is a home owners dream for entertaining! Features include: an amazing bar with black cabinetry with brushed brass hardware, rustic barn wood herringbone ceiling detail and beams, sliding barn door, plank flooring, shiplap walls, chalkboard wall with an integrated drink ledge, 2 sided fireplace with stacked stone and TV niche, and a stellar bathroom!

Basement, bar area, wood, curved seating, hard wood floor, bar lighting,
Immagine di una grande taverna tradizionale con sbocco, pareti beige, pavimento in legno massello medio, camino classico, cornice del camino in pietra, pavimento marrone e angolo bar
Immagine di una grande taverna tradizionale con sbocco, pareti beige, pavimento in legno massello medio, camino classico, cornice del camino in pietra, pavimento marrone e angolo bar

Idee per una taverna industriale di medie dimensioni con sbocco, pareti grigie, moquette, camino classico, cornice del camino in pietra e pavimento beige
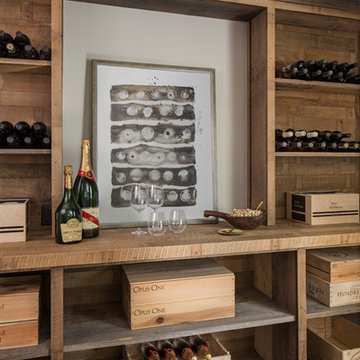
La Marco Homes installed a beautiful walkout living area with stone fireplace as well as a stylish oak-beamed bar and wine room in this Bloomfield basement.
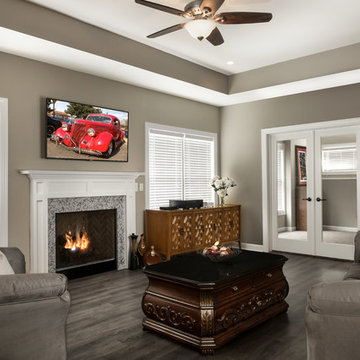
This open concept basement features a Wet Bar with Glass Cabinetry, Floating Glass Shelves, and a full height TIle Backsplash. Luxury Vinyl Plank Flooring stretches from the Bar / Pool Table Room through the Living Room up to the Interior French Doors to the Office.
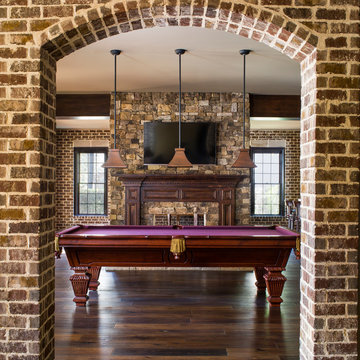
Jeff Herr
Esempio di una grande taverna tradizionale con sbocco, pareti marroni, parquet scuro, camino classico e cornice del camino in pietra
Esempio di una grande taverna tradizionale con sbocco, pareti marroni, parquet scuro, camino classico e cornice del camino in pietra
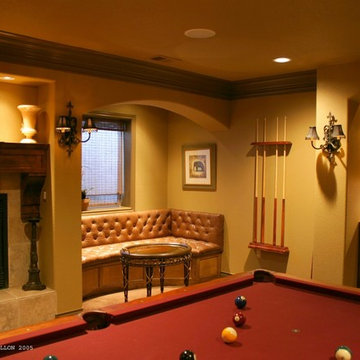
brothers construction
Esempio di una taverna classica di medie dimensioni con sbocco, pareti beige, moquette, camino classico e cornice del camino in pietra
Esempio di una taverna classica di medie dimensioni con sbocco, pareti beige, moquette, camino classico e cornice del camino in pietra

Chic. Moody. Sexy. These are just a few of the words that come to mind when I think about the W Hotel in downtown Bellevue, WA. When my client came to me with this as inspiration for her Basement makeover, I couldn’t wait to get started on the transformation. Everything from the poured concrete floors to mimic Carrera marble, to the remodeled bar area, and the custom designed billiard table to match the custom furnishings is just so luxe! Tourmaline velvet, embossed leather, and lacquered walls adds texture and depth to this multi-functional living space.
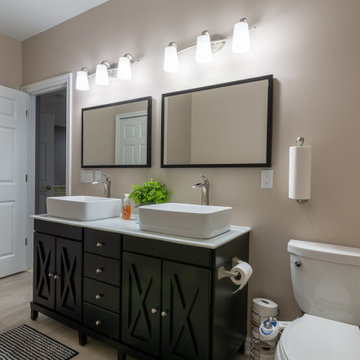
Idee per una grande taverna classica con sbocco, pareti grigie, pavimento in vinile, camino lineare Ribbon, cornice del camino in pietra e pavimento grigio

The TV area is nestled in a corner and features a beautiful custom built-in entertainment center complete with inset lighting and comfortable seating for watching your favorite movie or sports team.
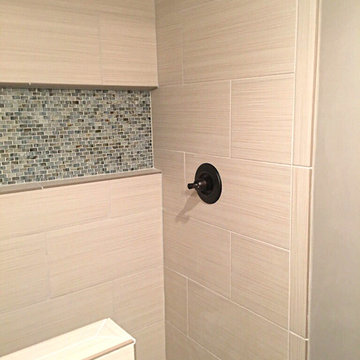
Idee per una grande taverna moderna con sbocco e cornice del camino in pietra
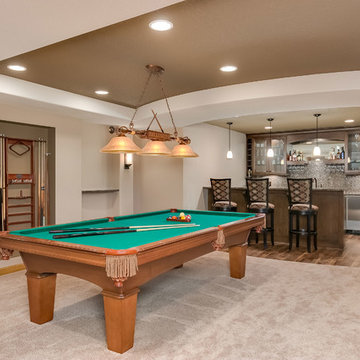
©Finished Basement Company
Esempio di una grande taverna tradizionale con sbocco, pareti grigie, moquette, camino classico, cornice del camino in pietra e pavimento grigio
Esempio di una grande taverna tradizionale con sbocco, pareti grigie, moquette, camino classico, cornice del camino in pietra e pavimento grigio
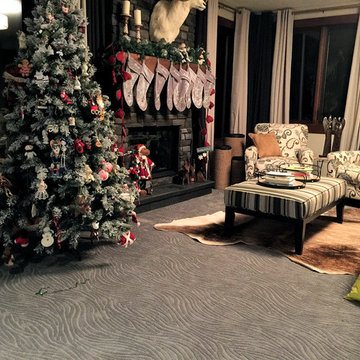
Cochrane Floors & More
This amazing carpet runs throughout nearly the entire basement. Tough as it is captivating, this carpet really warmed the feel of the basement area.
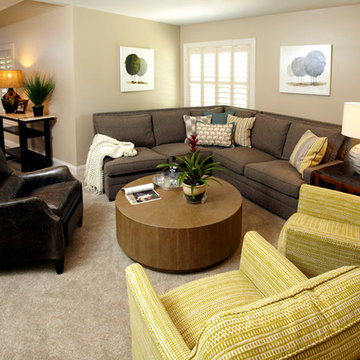
Mark Moyer Photography
Esempio di una taverna design di medie dimensioni con sbocco, pareti beige, moquette, camino classico e cornice del camino in pietra
Esempio di una taverna design di medie dimensioni con sbocco, pareti beige, moquette, camino classico e cornice del camino in pietra
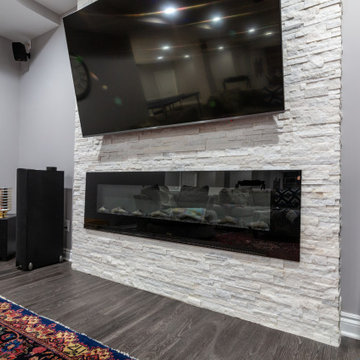
Immagine di una grande taverna tradizionale con sbocco, pareti grigie, pavimento in vinile, camino lineare Ribbon, cornice del camino in pietra e pavimento grigio
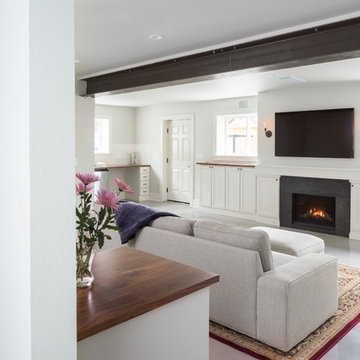
Basement ADU living space
© Cindy Apple Photography
Esempio di una taverna design di medie dimensioni con sbocco, pareti bianche, pavimento in cemento, camino classico, cornice del camino in pietra e pavimento grigio
Esempio di una taverna design di medie dimensioni con sbocco, pareti bianche, pavimento in cemento, camino classico, cornice del camino in pietra e pavimento grigio
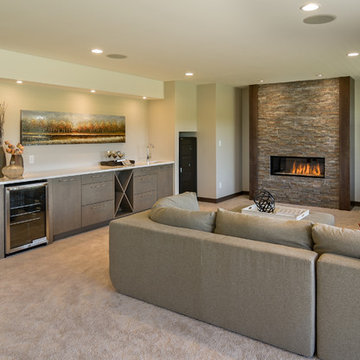
Esempio di una grande taverna contemporanea con sbocco, moquette, camino lineare Ribbon, cornice del camino in pietra, pareti beige e pavimento beige
2.043 Foto di taverne con sbocco e cornice del camino in pietra
8