2.043 Foto di taverne con sbocco e cornice del camino in pietra
Filtra anche per:
Budget
Ordina per:Popolari oggi
121 - 140 di 2.043 foto
1 di 3
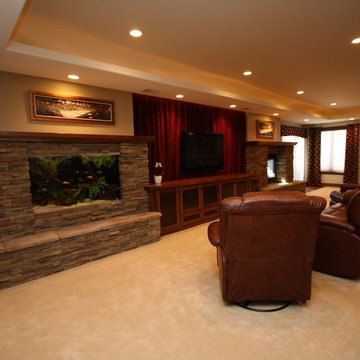
abode Design Solutions 612-578-6466
Foto di una taverna tradizionale di medie dimensioni con sbocco, pareti beige, moquette e cornice del camino in pietra
Foto di una taverna tradizionale di medie dimensioni con sbocco, pareti beige, moquette e cornice del camino in pietra
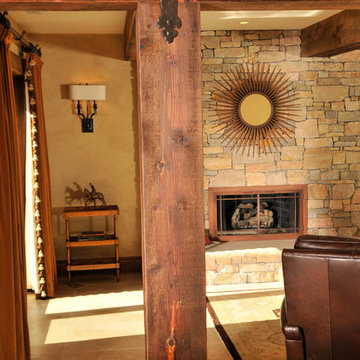
Bryan Burris Photography
Foto di una taverna rustica con camino classico, cornice del camino in pietra, sbocco e pareti gialle
Foto di una taverna rustica con camino classico, cornice del camino in pietra, sbocco e pareti gialle
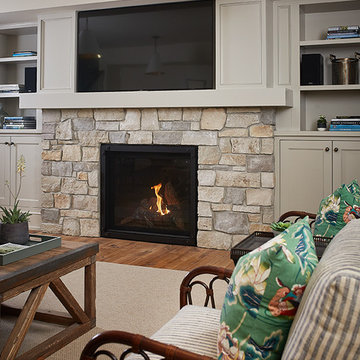
The best of the past and present meet in this distinguished design. Custom craftsmanship and distinctive detailing give this lakefront residence its vintage flavor while an open and light-filled floor plan clearly mark it as contemporary. With its interesting shingled roof lines, abundant windows with decorative brackets and welcoming porch, the exterior takes in surrounding views while the interior meets and exceeds contemporary expectations of ease and comfort. The main level features almost 3,000 square feet of open living, from the charming entry with multiple window seats and built-in benches to the central 15 by 22-foot kitchen, 22 by 18-foot living room with fireplace and adjacent dining and a relaxing, almost 300-square-foot screened-in porch. Nearby is a private sitting room and a 14 by 15-foot master bedroom with built-ins and a spa-style double-sink bath with a beautiful barrel-vaulted ceiling. The main level also includes a work room and first floor laundry, while the 2,165-square-foot second level includes three bedroom suites, a loft and a separate 966-square-foot guest quarters with private living area, kitchen and bedroom. Rounding out the offerings is the 1,960-square-foot lower level, where you can rest and recuperate in the sauna after a workout in your nearby exercise room. Also featured is a 21 by 18-family room, a 14 by 17-square-foot home theater, and an 11 by 12-foot guest bedroom suite.
Photography: Ashley Avila Photography & Fulview Builder: J. Peterson Homes Interior Design: Vision Interiors by Visbeen
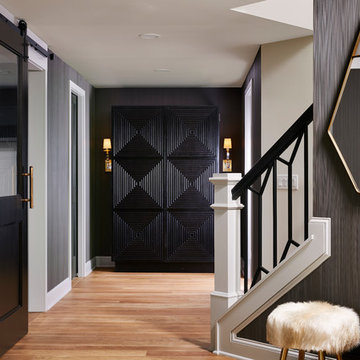
Nor-Son Custom Builders
Alyssa Lee Photography
Foto di un'ampia taverna tradizionale con sbocco, pareti grigie, pavimento in legno massello medio, cornice del camino in pietra e pavimento marrone
Foto di un'ampia taverna tradizionale con sbocco, pareti grigie, pavimento in legno massello medio, cornice del camino in pietra e pavimento marrone
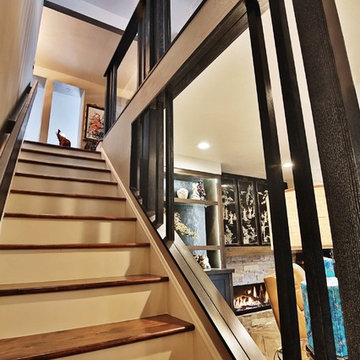
Stamos Fine Art Phtography
Ispirazione per una taverna etnica di medie dimensioni con sbocco, pareti bianche, pavimento in gres porcellanato, camino classico, cornice del camino in pietra e pavimento marrone
Ispirazione per una taverna etnica di medie dimensioni con sbocco, pareti bianche, pavimento in gres porcellanato, camino classico, cornice del camino in pietra e pavimento marrone
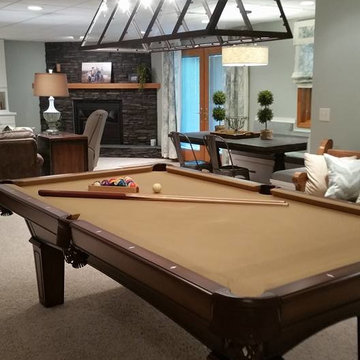
Esempio di una grande taverna country con sbocco, pareti blu, moquette, camino classico e cornice del camino in pietra
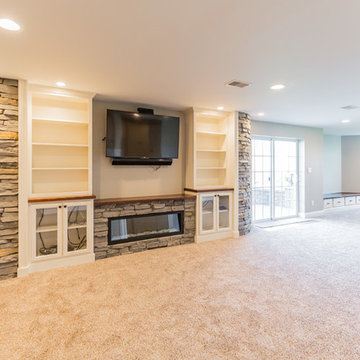
Esempio di una grande taverna classica con sbocco, pareti beige, moquette, camino lineare Ribbon, cornice del camino in pietra e pavimento beige
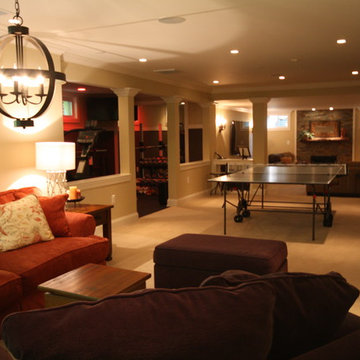
Visit Our State Of The Art Showrooms!
New Fairfax Location:
3891 Pickett Road #001
Fairfax, VA 22031
Leesburg Location:
12 Sycolin Rd SE,
Leesburg, VA 20175
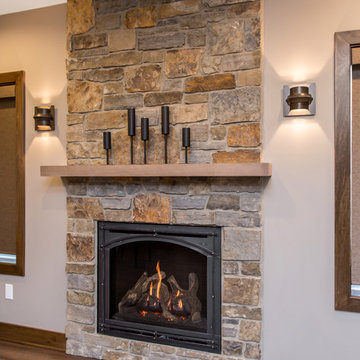
Having lived in their new home for several years, these homeowners were ready to finish their basement and transform it into a multi-purpose space where they could mix and mingle with family and friends. Inspired by clean lines and neutral tones, the style can be described as well-dressed rustic. Despite being a lower level, the space is flooded with natural light, adding to its appeal.
Central to the space is this amazing bar. To the left of the bar is the theater area, the other end is home to the game area.
Jake Boyd Photo
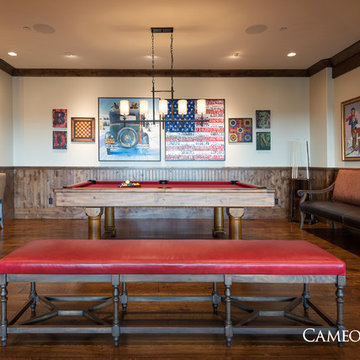
Basement Living Area in Park City, Utah by Park City Home Builder, Cameo Homes Inc. This home was featured in the 2016 Park City Area Showcase of Homes.
www.cameohomesinc.com
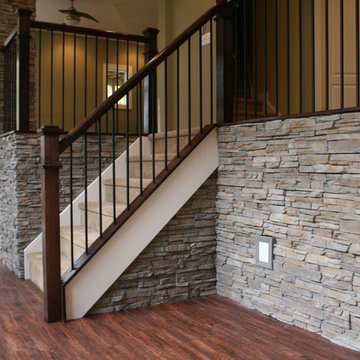
Ispirazione per una taverna chic con sbocco, pareti verdi, parquet scuro, camino classico e cornice del camino in pietra
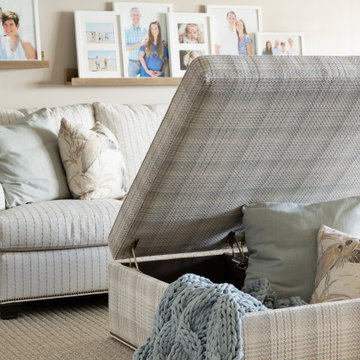
Refreshed entertainment space for the family. Originally, a dark and dated basement was transformed into a warm and inviting entertainment space for the family and guest to relax and enjoy each others company. Neutral tones and textiles incorporated to resemble the wonderful relaxed vibes of the beach into this lake house.
Photos by Spacecrafting Photography
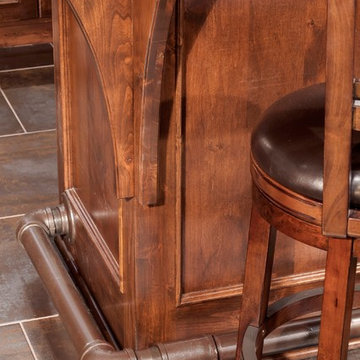
Jon Huelskamp Landmark
Immagine di una grande taverna chic con pavimento in gres porcellanato, sbocco, pareti beige, camino classico, cornice del camino in pietra e pavimento marrone
Immagine di una grande taverna chic con pavimento in gres porcellanato, sbocco, pareti beige, camino classico, cornice del camino in pietra e pavimento marrone
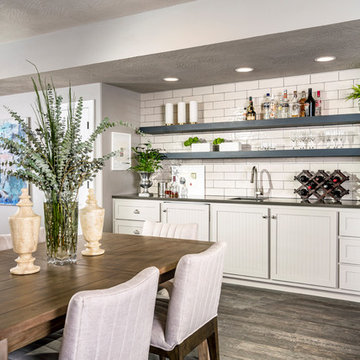
Idee per una taverna tradizionale di medie dimensioni con sbocco, pareti grigie, pavimento in gres porcellanato, camino classico e cornice del camino in pietra
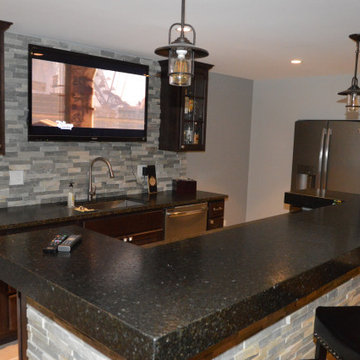
Esempio di una taverna classica di medie dimensioni con sbocco, pareti grigie, pavimento in legno massello medio, camino classico, cornice del camino in pietra e pavimento marrone
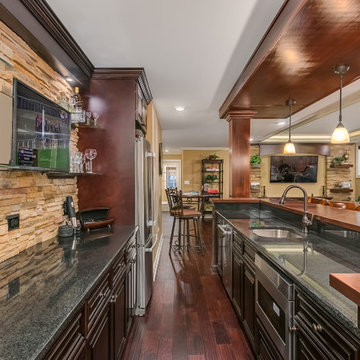
©Finished Basement Company
Foto di una grande taverna classica con sbocco, pareti beige, parquet scuro, camino classico, cornice del camino in pietra e pavimento marrone
Foto di una grande taverna classica con sbocco, pareti beige, parquet scuro, camino classico, cornice del camino in pietra e pavimento marrone
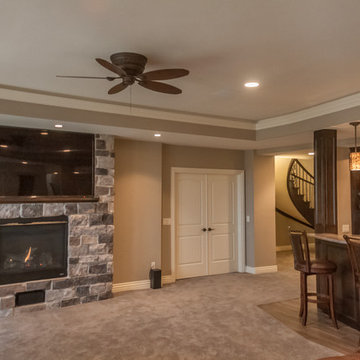
Walk behind wet bar. Photo: Andrew J Hathaway (Brothers Construction)
Foto di una grande taverna classica con sbocco, pareti beige, camino classico, cornice del camino in pietra e moquette
Foto di una grande taverna classica con sbocco, pareti beige, camino classico, cornice del camino in pietra e moquette

This contemporary basement renovation including a bar, walk in wine room, home theater, living room with fireplace and built-ins, two banquets and furniture grade cabinetry.

Esempio di una taverna classica di medie dimensioni con sbocco, pareti grigie, pavimento in laminato, camino classico, cornice del camino in pietra e pavimento marrone

Basement game room focused on retro style games, slot machines, pool table. Owners wanted an open feel with a little more industrial and modern appeal, therefore we left the ceiling unfinished. The floors are an epoxy type finish that allows for high traffic usage, easy clean up and no need to replace carpet in the long term.
2.043 Foto di taverne con sbocco e cornice del camino in pietra
7