693 Foto di taverne con pavimento rosso e pavimento bianco
Filtra anche per:
Budget
Ordina per:Popolari oggi
161 - 180 di 693 foto
1 di 3
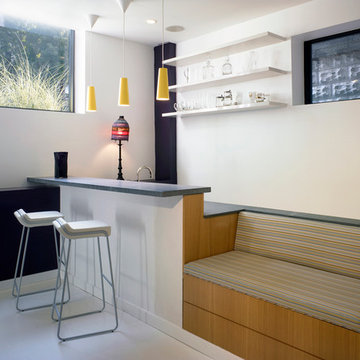
Idee per una taverna minimalista seminterrata di medie dimensioni con pareti bianche, pavimento in cemento e pavimento bianco
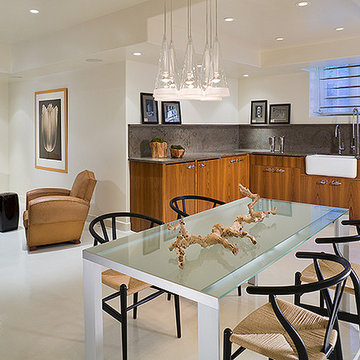
in this lower level, the kitchen acts as the guest kitchen for overnighters as well as the pool house kitchen...the view through the sink window is of the outdoor pool. the cabinets are teak and the countertops are grey limestone. the flooring is polished concrete and the walls are lacquered ivory.
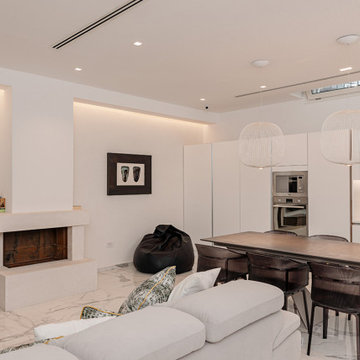
open space tra cucina, zona pranzo e living con camino rivestito in travertino
Esempio di una taverna contemporanea con sbocco, pareti bianche, pavimento in gres porcellanato, camino classico, cornice del camino in pietra e pavimento bianco
Esempio di una taverna contemporanea con sbocco, pareti bianche, pavimento in gres porcellanato, camino classico, cornice del camino in pietra e pavimento bianco
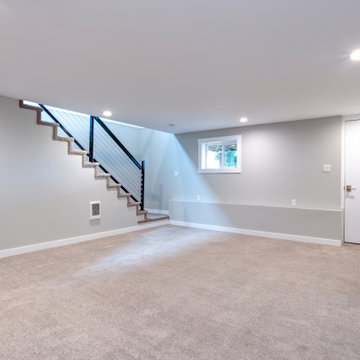
Our clients had wanted to build a new custom home on their land that was also a hillside. By keeping it in budget, and on time with comprehensive Design, Permitting & Construction process we were able to bring their "craftsman" style to ready for move in!
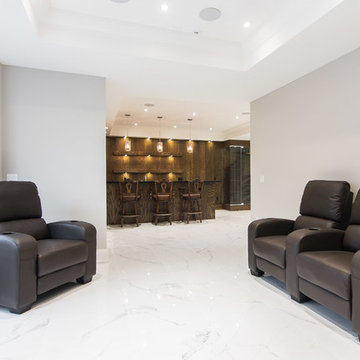
Idee per una grande taverna chic con sbocco, pareti grigie, pavimento in marmo, camino classico, cornice del camino in pietra e pavimento bianco
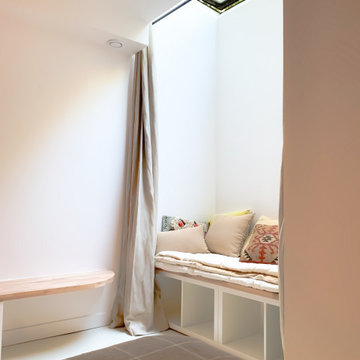
Rénovation souplex
Foto di una taverna interrata con sala giochi, pareti bianche, pavimento in cemento, pavimento bianco e boiserie
Foto di una taverna interrata con sala giochi, pareti bianche, pavimento in cemento, pavimento bianco e boiserie
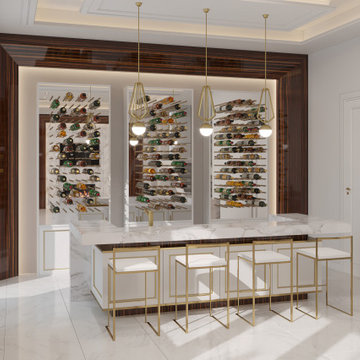
Foto di una taverna contemporanea di medie dimensioni con pareti bianche, pavimento in gres porcellanato e pavimento bianco
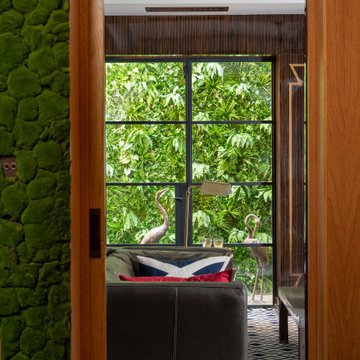
The entrance to this versatile media room (that works as a library, a friends meeting room, a music room and, of course, a home cinema that fits up tp a 90" flat screen (better than roll down screens) had to be warm and inviting. Every time I see this picture, I want to go into the room. You feel like you bedazzled in.
The Crittal doors allow your view to run all the way to very end letting it rest on the lovely garden wall.
The air conditioning keeps the room at the right temperature no matter how many guests are having fun.
Moreover, LED strips have been set in the Art Deco coving to allow the right ambiance whilst enjoying the home experience.
The main cost of this build is, as always the basement dig out. There was only soil and a house above when we started.
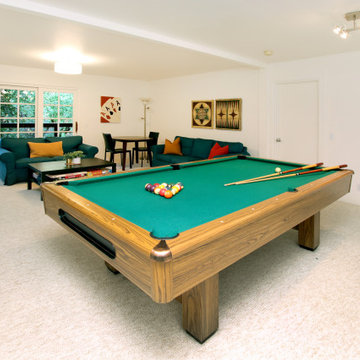
This unique, mountaintop home has an open floor plan with dramatic views and sculptural architectural features.
Immagine di una grande taverna bohémian con sala giochi, pareti bianche, moquette e pavimento bianco
Immagine di una grande taverna bohémian con sala giochi, pareti bianche, moquette e pavimento bianco
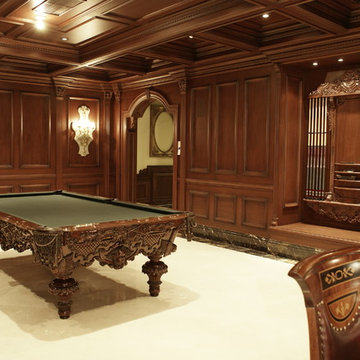
Foto di una grande taverna tradizionale interrata con pareti marroni, pavimento in gres porcellanato, camino classico, cornice del camino in legno e pavimento bianco
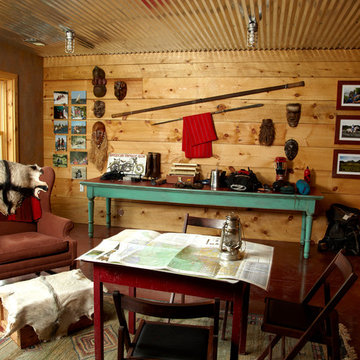
This green custom home is a sophisticated blend of rustic and refinement. Everything about it was purposefully planned for a couple committed to living close to the earth and following a lifestyle of comfort in simplicity. Affectionately named "The Idea Farm," for its innovation in green and sustainable building practices, this home was the second new home in Minnesota to receive a Gold Rating by MN GreenStar.
Todd Buchanan Photography
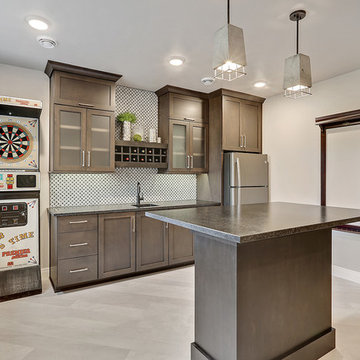
Basement with bar and game room.
Photo by FotoSold
Ispirazione per una taverna costiera seminterrata con pareti grigie, pavimento in vinile, nessun camino e pavimento bianco
Ispirazione per una taverna costiera seminterrata con pareti grigie, pavimento in vinile, nessun camino e pavimento bianco
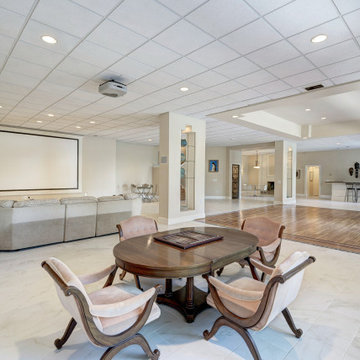
Lower level / recreation room / entertaining room: Custom-built in 1995, 4-level home with 5 bedrooms, 4.5 baths. Set HIGH above the Potomac River on 2.44 acres in McLean, VA, with approx. 152 feet of river frontage with footpath access for canoeing, kayaking, fishing, and water enjoyment. Breathtaking river views from nearly every room and balconies across the rear of the home.
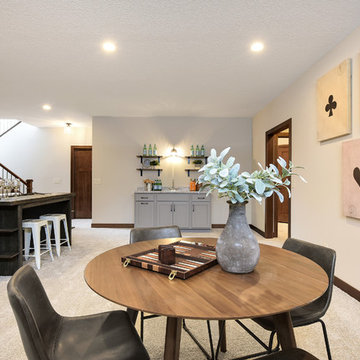
Esempio di una grande taverna classica seminterrata con pareti grigie, moquette, camino classico, cornice del camino in mattoni e pavimento bianco
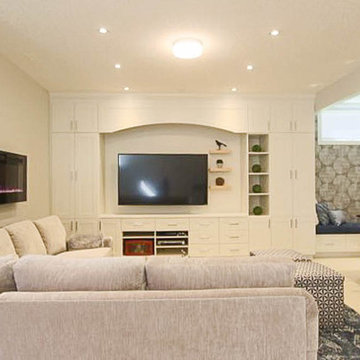
Take a look at the new hanging fireplace, it changes colour and adds a warmth to the room.
Immagine di una taverna classica interrata di medie dimensioni con pareti grigie, moquette, camino sospeso, cornice del camino in metallo e pavimento bianco
Immagine di una taverna classica interrata di medie dimensioni con pareti grigie, moquette, camino sospeso, cornice del camino in metallo e pavimento bianco
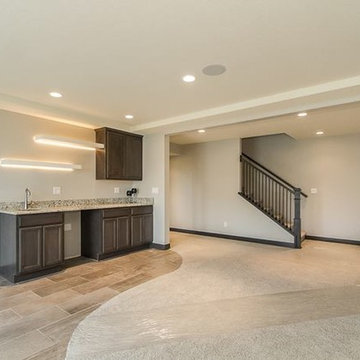
Immagine di una grande taverna contemporanea seminterrata con pareti grigie, moquette, nessun camino e pavimento bianco
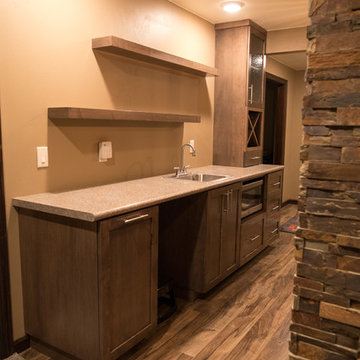
Here's the wet bar, complete with a wine-rack, microwave, and a place for a mini-fridge. The floating shelves are an excellent accent as well.
Idee per una taverna minimal interrata con pareti beige, moquette, camino bifacciale, cornice del camino in pietra e pavimento bianco
Idee per una taverna minimal interrata con pareti beige, moquette, camino bifacciale, cornice del camino in pietra e pavimento bianco
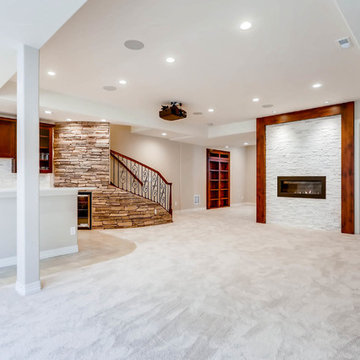
This basement offers a number of custom features including a mini-fridge built into a curving rock wall, screen projector, hand-made, built-in book cases, hand worked beams and more.
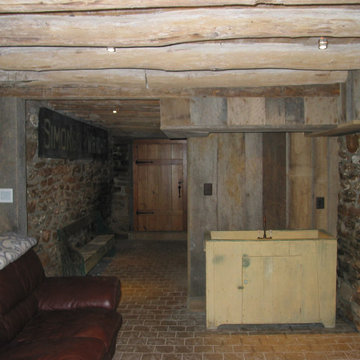
Finished Basement in 1800s Farmhouse
Stone Pointed Up
Basement Waterproofed
Bathroom Added
Custom Cabinetry
Drysink converted in Bar Sink
Immagine di una taverna stile rurale di medie dimensioni con sbocco e pavimento rosso
Immagine di una taverna stile rurale di medie dimensioni con sbocco e pavimento rosso
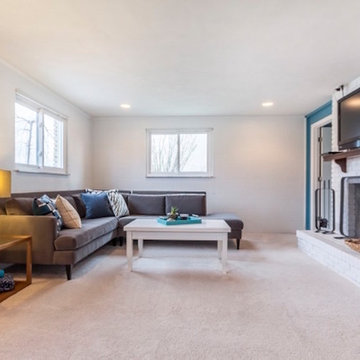
Idee per una grande taverna chic seminterrata con pareti blu, moquette, camino classico, cornice del camino in mattoni e pavimento bianco
693 Foto di taverne con pavimento rosso e pavimento bianco
9