693 Foto di taverne con pavimento rosso e pavimento bianco
Filtra anche per:
Budget
Ordina per:Popolari oggi
201 - 220 di 693 foto
1 di 3
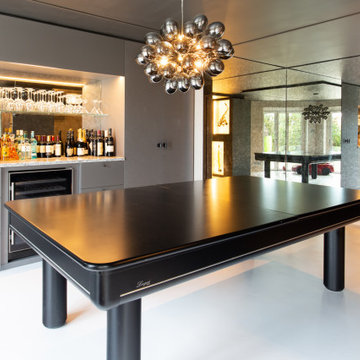
Full refurbishment of a messy unused basement. New flooring and joinery design and entirely restyled to create a multi purpose multi functional family cinema entertainment room for children and adults
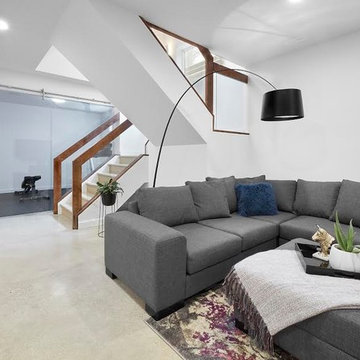
Foto di una grande taverna moderna interrata con pareti bianche, pavimento in gres porcellanato, nessun camino e pavimento bianco
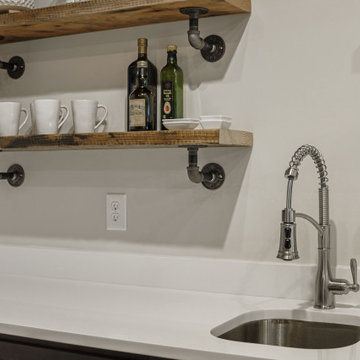
Call it what you want: a man cave, kid corner, or a party room, a basement is always a space in a home where the imagination can take liberties. Phase One accentuated the clients' wishes for an industrial lower level complete with sealed flooring, a full kitchen and bathroom and plenty of open area to let loose.
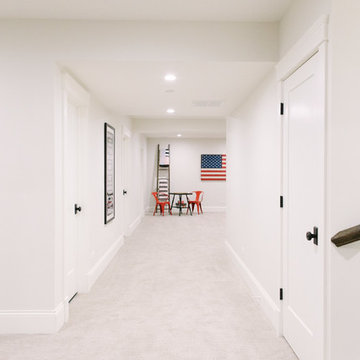
Stoffer Photography
Idee per una taverna boho chic interrata di medie dimensioni con pareti beige, moquette e pavimento bianco
Idee per una taverna boho chic interrata di medie dimensioni con pareti beige, moquette e pavimento bianco
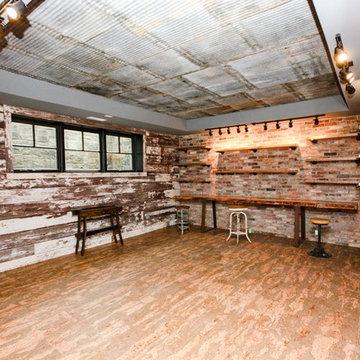
The bar area makes use of reclaimed wood as an accent wall.
Photos By: Thomas Graham
Ispirazione per una grande taverna country seminterrata con pareti beige, pavimento in legno verniciato, nessun camino e pavimento rosso
Ispirazione per una grande taverna country seminterrata con pareti beige, pavimento in legno verniciato, nessun camino e pavimento rosso
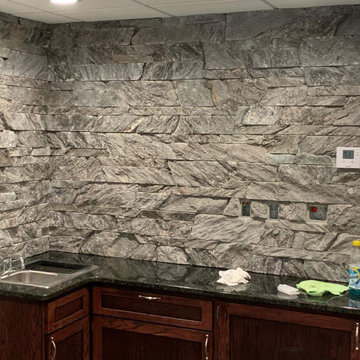
The Quarry Mill's Moonlight real thin stone veneer creates an elegant drystacked interior accent wall in this space. Moonlight is arguably our most unique natural stone veneer. The stone has an exotic look and feel to it and literally sparkles. The natural schist has a heavy grain which causes the pieces to split into more of an angled edge as opposed to the roughly squared edges of our other dimensional stones. Moonlight thin stone veneer has a nice course and rippled texture. The color the stone appears is highly dependent on the light around it as shades of black and white show through. The clean dimensional style offsets the eye-catching color and sparkles of the stone.
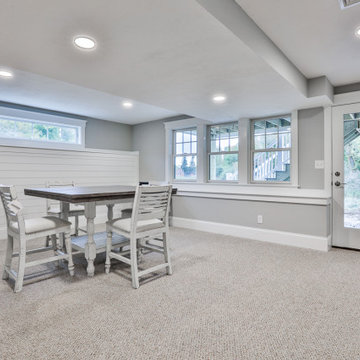
Idee per una taverna tradizionale con sbocco, pareti grigie, moquette e pavimento bianco
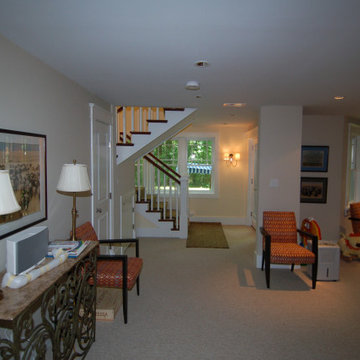
Ispirazione per una taverna tradizionale di medie dimensioni con sbocco, pareti beige, moquette e pavimento bianco
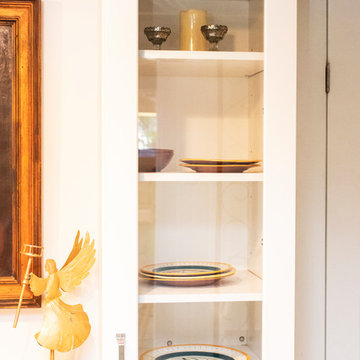
Foto di un'ampia taverna tradizionale seminterrata con pareti bianche, pavimento in linoleum e pavimento bianco
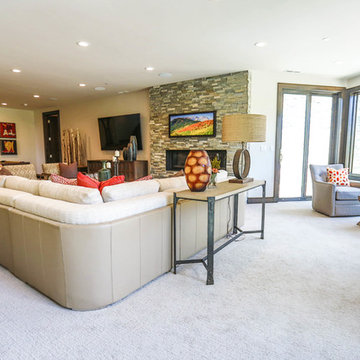
Ispirazione per una grande taverna american style con sala giochi, pareti beige, moquette, camino lineare Ribbon, cornice del camino in pietra, pavimento bianco e sbocco
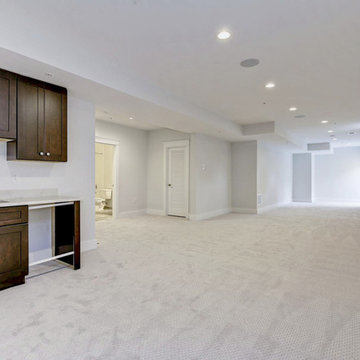
The Fairfield Model features a 3-story design with over 4700 square feet of living area with 5 bedrooms, 4 baths, 1 half bath and a functional 2-car garage. Artfully styled in sleek transitional elegance throughout, offering a bright kitchen with professional grade appliances, stunning trim details throughout andowners bedroom with a luxury bath.features an additional bedroom, full bath and wetbar.
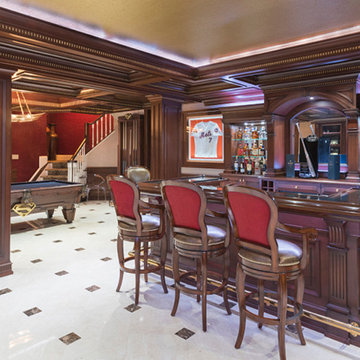
Dark mahogany stained home interior, NJ
Darker stained elements contrasting with the surrounding lighter tones of the space.
Combining light and dark tones of materials to bring out the best of the space. Following a transitional style, this interior is designed to be the ideal space to entertain both friends and family.
For more about this project visit our website
wlkitchenandhome.com
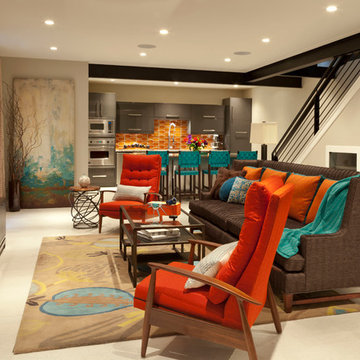
The speckled lobster-colored back splash in the home's basement kitchen, sets up the vibrant energy for the space that extends throughout with bold touches of turquoise and orange.
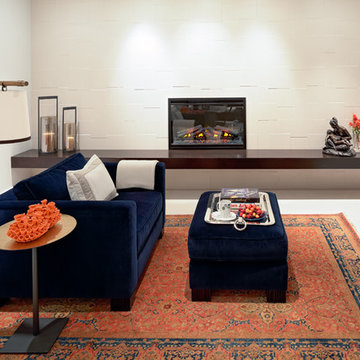
Adding 3D wall tiles, floating Wenge shelf and an electric fireplace creates a separate space inside an open plan without taking away any usable space from the room.

Idee per una grande taverna chic interrata con pareti marroni, pavimento in gres porcellanato, camino classico, cornice del camino in legno e pavimento bianco
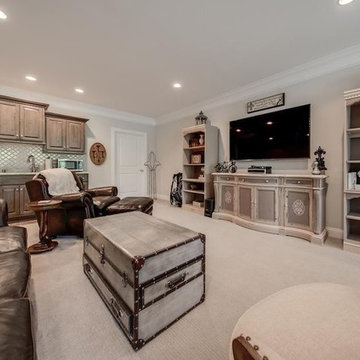
Esempio di una taverna stile rurale con sbocco, pareti bianche, moquette e pavimento bianco
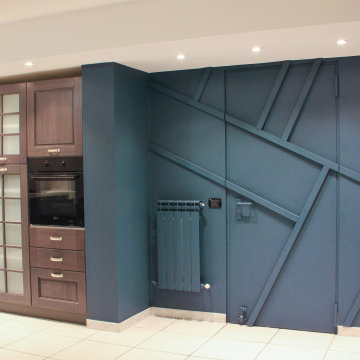
Idee per una taverna minimalista interrata di medie dimensioni con pavimento con piastrelle in ceramica, camino classico, cornice del camino in mattoni, pavimento bianco e boiserie
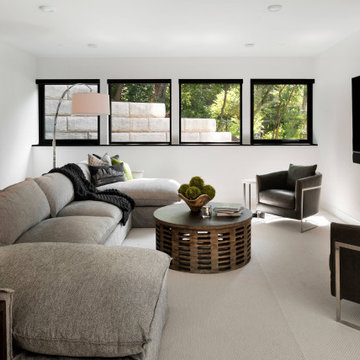
Basement area with white walls and carpeting, along with a home bar.
Idee per una taverna moderna con pareti bianche, moquette e pavimento bianco
Idee per una taverna moderna con pareti bianche, moquette e pavimento bianco
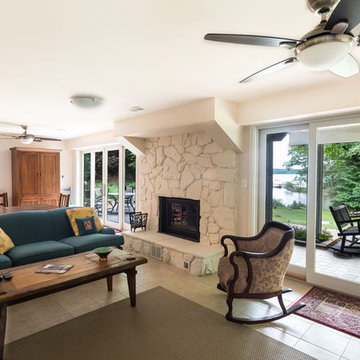
The Basement was renovated to provide additional living space with walk-out access to the patios and decks.
Photography: Kevin Wilson Photography
Foto di una grande taverna stile americano con sbocco, pareti bianche, pavimento con piastrelle in ceramica, camino classico, cornice del camino in pietra e pavimento bianco
Foto di una grande taverna stile americano con sbocco, pareti bianche, pavimento con piastrelle in ceramica, camino classico, cornice del camino in pietra e pavimento bianco
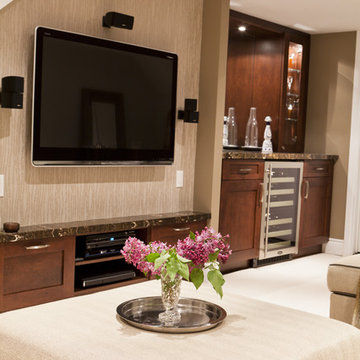
In a downtown home, every bit of space counts. This basement family room and bar is no exception.
Our aim was to create a luxurious space that would be as enjoyable as the rest of this home. Utilizing odd spaces under the stairs, we incorporated a bar, built-in Kitchen & Co. cabinetry, and a focal point containing the television with decorative wallpaper and Emperador Dark stone detailing.
A sectional and ottoman utilizing a woven fabric and contrast piping continue the stylized feel of this space.
693 Foto di taverne con pavimento rosso e pavimento bianco
11