891 Foto di taverne con pavimento nero e pavimento multicolore
Filtra anche per:
Budget
Ordina per:Popolari oggi
21 - 40 di 891 foto
1 di 3

We offer a wide variety of coffered ceilings, custom made in different styles and finishes to fit any space and taste.
For more projects visit our website wlkitchenandhome.com
.
.
.
#cofferedceiling #customceiling #ceilingdesign #classicaldesign #traditionalhome #crown #finishcarpentry #finishcarpenter #exposedbeams #woodwork #carvedceiling #paneling #custombuilt #custombuilder #kitchenceiling #library #custombar #barceiling #livingroomideas #interiordesigner #newjerseydesigner #millwork #carpentry #whiteceiling #whitewoodwork #carved #carving #ornament #librarydecor #architectural_ornamentation

Basement renovation with Modern nero tile floor in 12 x 24 with charcoal gray grout. in main space. Mudroom tile Balsaltina Antracite 12 x 24. Custom mudroom area with built-in closed cubbies, storage. and bench with shelves. Sliding door walkout to backyard. Cabinets are ultracraft in gray gloss finish with some mirror inserts. Backsplash from Tile Showcase Mandela Zest. Countertops in granite.
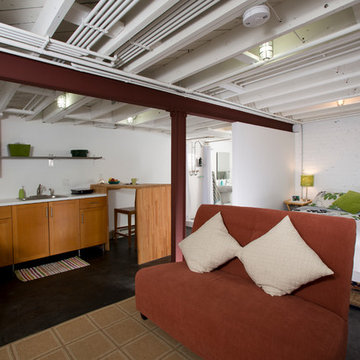
Greg Hadley
Foto di una grande taverna classica con sbocco, pareti bianche, pavimento in cemento, nessun camino e pavimento nero
Foto di una grande taverna classica con sbocco, pareti bianche, pavimento in cemento, nessun camino e pavimento nero
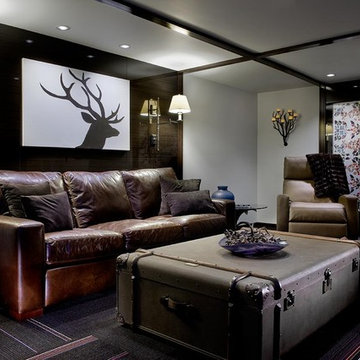
Master Remodelers Inc.,
David Aschkenas-Photographer
Foto di una taverna stile rurale interrata con moquette e pavimento nero
Foto di una taverna stile rurale interrata con moquette e pavimento nero
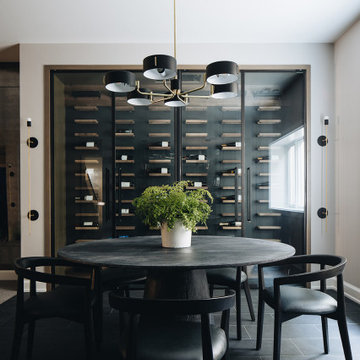
Ispirazione per una grande taverna tradizionale con pareti beige, pavimento in gres porcellanato e pavimento nero
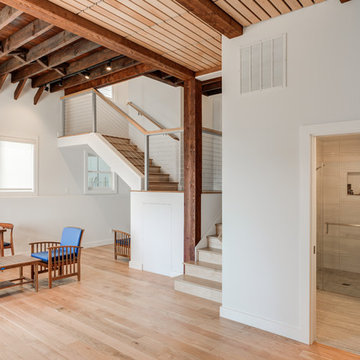
Treve Johnson Photography
Idee per una taverna minimal seminterrata di medie dimensioni con pareti bianche, parquet chiaro e pavimento multicolore
Idee per una taverna minimal seminterrata di medie dimensioni con pareti bianche, parquet chiaro e pavimento multicolore
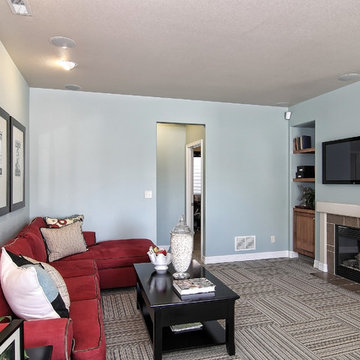
Our lower-level recreation rooms are anything but ordinary. Every homebuyer has the opportunity to meet with our low-voltage specialists to wire for all their high-tech needs!
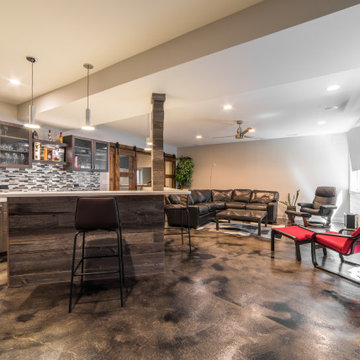
Immagine di una grande taverna boho chic interrata con angolo bar, pavimento in cemento, camino classico, cornice del camino in cemento e pavimento multicolore
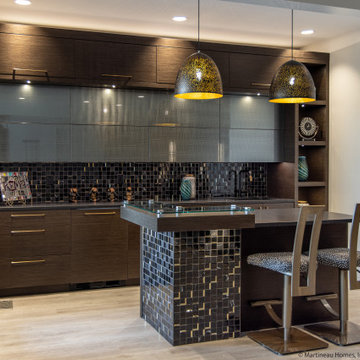
Foto di una grande taverna minimalista con sbocco, angolo bar, pareti grigie, pavimento in laminato e pavimento multicolore
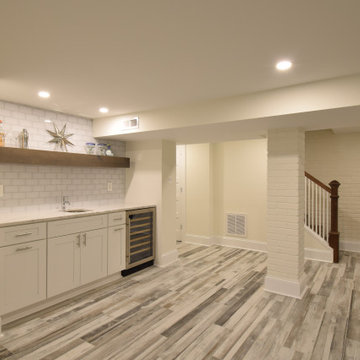
Inviting basement family room with built in bar sink and beverage center. Large wood like tiles with exposed brick and new stairway railings and balustrades. Glass subway tile and floating shelf behind built in bar area.

Basement remodel project
Ispirazione per una taverna minimalista interrata di medie dimensioni con pareti bianche, pavimento in vinile, pavimento multicolore e travi a vista
Ispirazione per una taverna minimalista interrata di medie dimensioni con pareti bianche, pavimento in vinile, pavimento multicolore e travi a vista
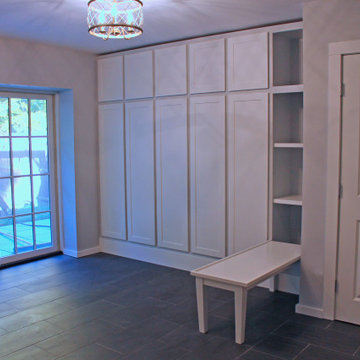
Basement renovation with Modern nero tile floor in 12 x 24 with charcoal gray grout. in main space. Mudroom tile Balsaltina Antracite 12 x 24. Custom mudroom area with built-in closed cubbies, storage. and bench with shelves. Sliding door walkout to backyard. Kitchen and full bathroom also in space.
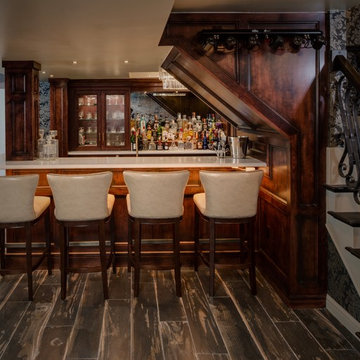
Phoenix Photographic
Idee per una taverna bohémian seminterrata di medie dimensioni con pareti multicolore, pavimento in gres porcellanato, cornice del camino in mattoni e pavimento nero
Idee per una taverna bohémian seminterrata di medie dimensioni con pareti multicolore, pavimento in gres porcellanato, cornice del camino in mattoni e pavimento nero
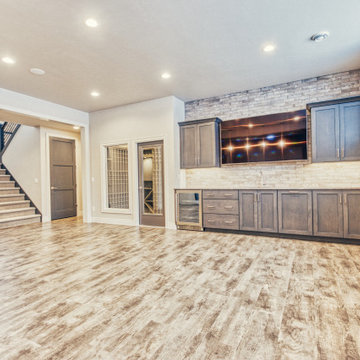
Immagine di una grande taverna chic seminterrata con pareti grigie, pavimento in vinile e pavimento multicolore
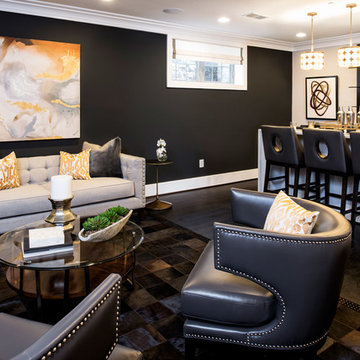
Maxine Schnitzer
Foto di una taverna seminterrata di medie dimensioni con pareti blu, parquet scuro e pavimento nero
Foto di una taverna seminterrata di medie dimensioni con pareti blu, parquet scuro e pavimento nero
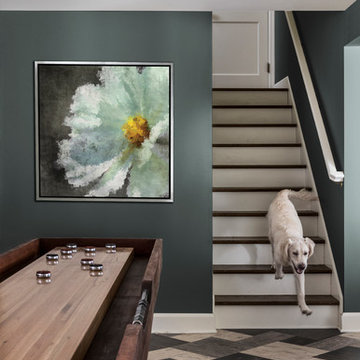
An inviting basement remodel that we designed to meet all the comforts and luxuries of our clients! Cool tones of gray paired with gold and other rich earth tones offer a warm but edgy contrast. Depth and visual intrigue is found top to bottom and side to side with carefully selected vintage vinyl tile flooring, bold prints, rich organic woods.
Designed by Portland interior design studio Angela Todd Studios, who also serves Cedar Hills, King City, Lake Oswego, Cedar Mill, West Linn, Hood River, Bend, and other surrounding areas.
For more about Angela Todd Studios, click here: https://www.angelatoddstudios.com/
To learn more about this project, click here: https://www.angelatoddstudios.com/portfolio/1932-hoyt-street-tudor/
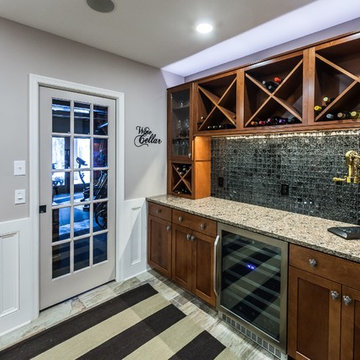
Crackled black glass back-splash. Open and airy with room for a large family gathering.
Esempio di una grande taverna rustica con sbocco, pareti grigie, pavimento con piastrelle in ceramica e pavimento multicolore
Esempio di una grande taverna rustica con sbocco, pareti grigie, pavimento con piastrelle in ceramica e pavimento multicolore
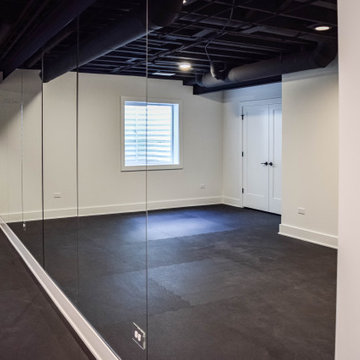
Ispirazione per una taverna moderna interrata con pareti nere, pavimento in laminato e pavimento nero
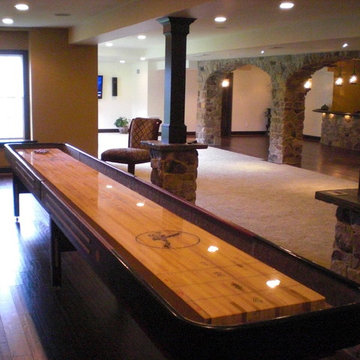
Beyond the TV entertainment area, guests can participate in other table-top games such as shuffleboard, table tennis and so much more! This basement was given a dramatic design but with soft lighting to help create a welcoming space. The continued use of espresso stained cherry wood columns, solid stone bases, slate-landing frames, double stone archways, and dark espresso stained baseboards, window millwork, and wainscot door, create continuity throughout the entirety of the basement.
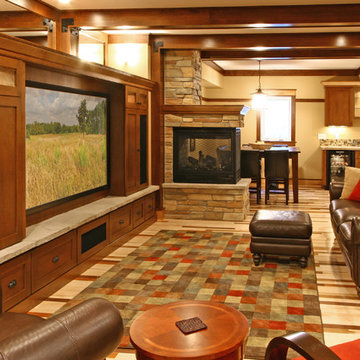
Basement Living Room, Wet Bar and Work-out Room
Esempio di una taverna tradizionale con camino bifacciale e pavimento multicolore
Esempio di una taverna tradizionale con camino bifacciale e pavimento multicolore
891 Foto di taverne con pavimento nero e pavimento multicolore
2