656 Foto di taverne con pavimento marrone
Filtra anche per:
Budget
Ordina per:Popolari oggi
81 - 100 di 656 foto
1 di 3
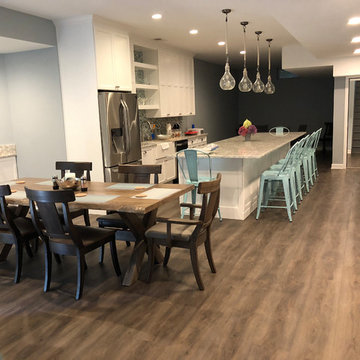
This side of the finished basement is for dining and entertaining. A full kitchen with a large island was designed and installed by Monk's. Open shelving and teal counter stools give the basement space a light and airy feel.
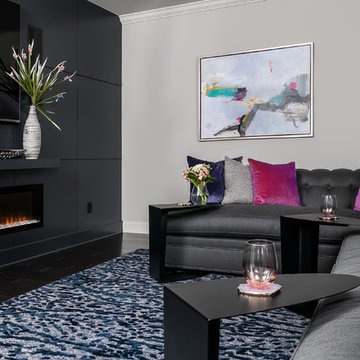
Anastasia Alkema Photography
Esempio di un'ampia taverna moderna seminterrata con parquet scuro, pareti grigie, camino lineare Ribbon, cornice del camino in legno e pavimento marrone
Esempio di un'ampia taverna moderna seminterrata con parquet scuro, pareti grigie, camino lineare Ribbon, cornice del camino in legno e pavimento marrone

The "19th Hole" basement entertainment zone features a glass-enclosed collector-car showroom, distinctive wet bar and plenty of room for enjoying leisure activities.
European oak flooring by Dachateau and lighting from Circa Lighting warm up the space.
The Village at Seven Desert Mountain—Scottsdale
Architecture: Drewett Works
Builder: Cullum Homes
Interiors: Ownby Design
Landscape: Greey | Pickett
Photographer: Dino Tonn
https://www.drewettworks.com/the-model-home-at-village-at-seven-desert-mountain/
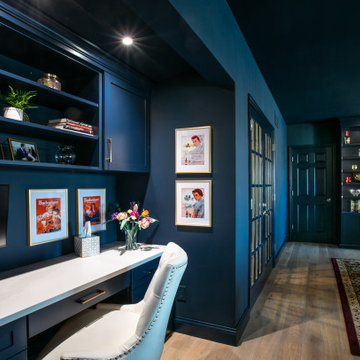
We completed this stunning basement renovation, featuring a bar and a walk-in wine cellar. The bar is the centerpiece of the basement, with a beautiful countertop and custom-built cabinetry. With its moody and dramatic ambiance, this location proves to be an ideal spot for socializing.
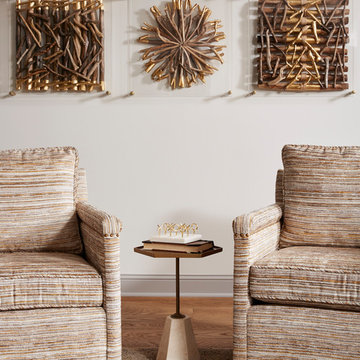
Nor-Son Custom Builders
Alyssa Lee Photography
Immagine di un'ampia taverna classica con sbocco, pareti grigie, pavimento in legno massello medio, camino classico, cornice del camino in pietra e pavimento marrone
Immagine di un'ampia taverna classica con sbocco, pareti grigie, pavimento in legno massello medio, camino classico, cornice del camino in pietra e pavimento marrone
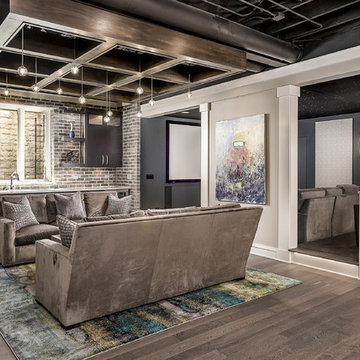
Marina Storm
Esempio di una grande taverna minimal interrata con pareti beige, pavimento in legno massello medio, camino lineare Ribbon e pavimento marrone
Esempio di una grande taverna minimal interrata con pareti beige, pavimento in legno massello medio, camino lineare Ribbon e pavimento marrone
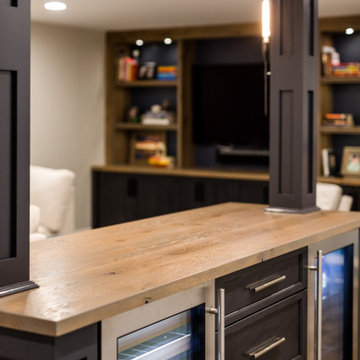
This Huntington Woods lower level renovation was recently finished in September of 2019. Created for a busy family of four, we designed the perfect getaway complete with custom millwork throughout, a complete gym, spa bathroom, craft room, laundry room, and most importantly, entertaining and living space.
From the main floor, a single pane glass door and decorative wall sconce invites us down. The patterned carpet runner and custom metal railing leads to handmade shiplap and millwork to create texture and depth. The reclaimed wood entertainment center allows for the perfect amount of storage and display. Constructed of wire brushed white oak, it becomes the focal point of the living space.
It’s easy to come downstairs and relax at the eye catching reclaimed wood countertop and island, with undercounter refrigerator and wine cooler to serve guests. Our gym contains a full length wall of glass, complete with rubber flooring, reclaimed wall paneling, and custom metalwork for shelving.
The office/craft room is concealed behind custom sliding barn doors, a perfect spot for our homeowner to write while the kids can use the Dekton countertops for crafts. The spa bathroom has heated floors, a steam shower, full surround lighting and a custom shower frame system to relax in total luxury. Our laundry room is whimsical and fresh, with rustic plank herringbone tile.
With this space layout and renovation, the finished basement is designed to be a perfect spot to entertain guests, watch a movie with the kids or even date night!
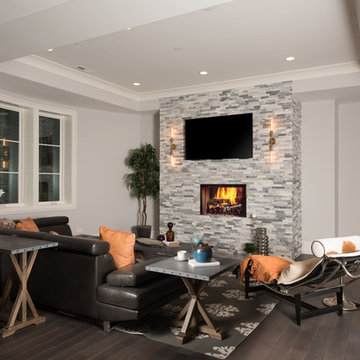
Recreation Room
Matt Mansueto
Esempio di una grande taverna chic con pareti grigie, parquet scuro, camino classico, cornice del camino in pietra e pavimento marrone
Esempio di una grande taverna chic con pareti grigie, parquet scuro, camino classico, cornice del camino in pietra e pavimento marrone
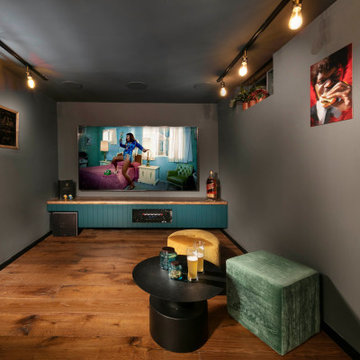
Home Theater
Immagine di una piccola taverna industriale seminterrata con home theatre, pareti grigie, pavimento in legno massello medio e pavimento marrone
Immagine di una piccola taverna industriale seminterrata con home theatre, pareti grigie, pavimento in legno massello medio e pavimento marrone
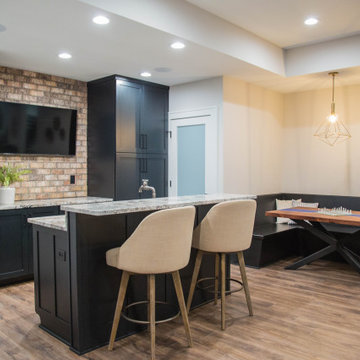
The large finished basement provides areas for gaming, movie night, gym time, a spa bath and a place to fix a quick snack!
Ispirazione per un'ampia taverna minimalista con sbocco, sala giochi, pareti bianche, pavimento in legno massello medio e pavimento marrone
Ispirazione per un'ampia taverna minimalista con sbocco, sala giochi, pareti bianche, pavimento in legno massello medio e pavimento marrone
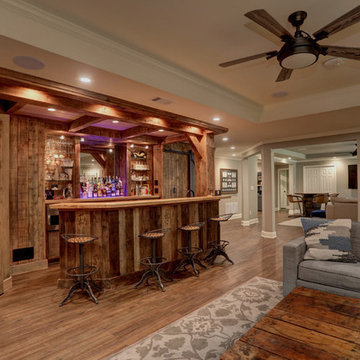
Cleve Harry Phtography
Ispirazione per una grande taverna rustica con sbocco, pareti grigie, pavimento in laminato e pavimento marrone
Ispirazione per una grande taverna rustica con sbocco, pareti grigie, pavimento in laminato e pavimento marrone
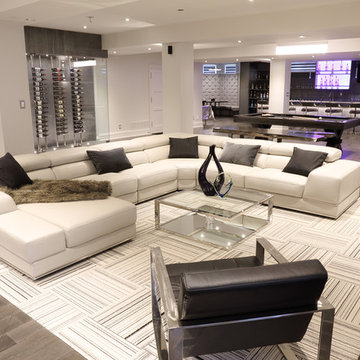
Immagine di un'ampia taverna minimal con sbocco, pareti grigie, parquet scuro, camino classico, cornice del camino piastrellata e pavimento marrone
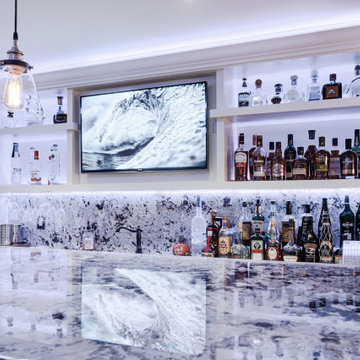
Full open concept basement remodel.
Immagine di una taverna minimal interrata di medie dimensioni con pareti bianche, parquet scuro, camino classico, cornice del camino piastrellata e pavimento marrone
Immagine di una taverna minimal interrata di medie dimensioni con pareti bianche, parquet scuro, camino classico, cornice del camino piastrellata e pavimento marrone
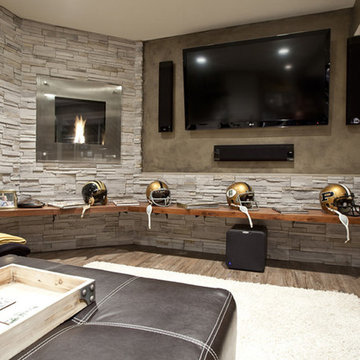
This West Lafayette "Purdue fan" decided to turn his dark and dreary unused basement into a sports fan's dream. Highlights of the space include a custom floating walnut butcher block bench, a bar area with back lighting and frosted cabinet doors, a cool gas industrial fireplace with stacked stone, two wine and beverage refrigerators and a beautiful custom-built wood and metal stair case. Riverside Construction transformed this dark empty basement into the perfect place to not only watch Purdue games but to host parties and lots of family gatherings!
Dave Mason, isphotographic
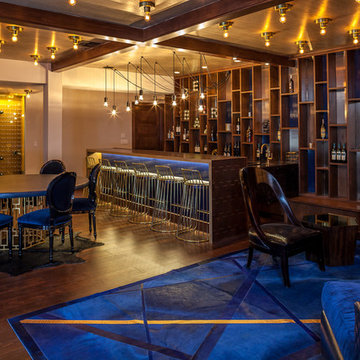
Lower level entertaining area with custom bar, wine cellar and walnut cabinetry.
Immagine di una grande taverna design interrata con pareti beige, parquet scuro e pavimento marrone
Immagine di una grande taverna design interrata con pareti beige, parquet scuro e pavimento marrone
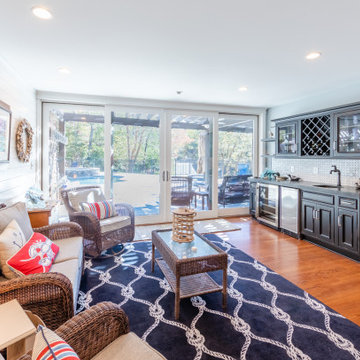
Finished basement with deluxe wet bar leads out to pool deck with wall of sliding glass doors.
Ispirazione per una grande taverna costiera con sbocco, angolo bar, pareti grigie, pavimento in legno massello medio, pavimento marrone e pareti in perlinato
Ispirazione per una grande taverna costiera con sbocco, angolo bar, pareti grigie, pavimento in legno massello medio, pavimento marrone e pareti in perlinato
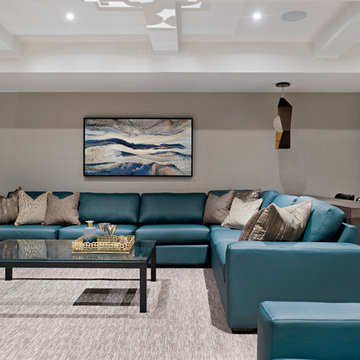
The basement is designed for the men of the house, utilizing a cooler colour palette and offer a masculine experience. It is completed with a bar, recreation room, and a large seating area.
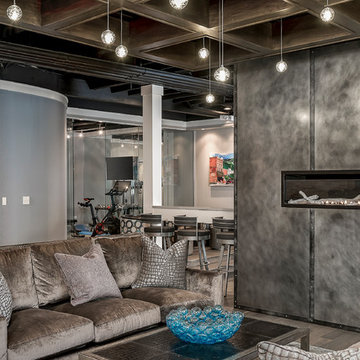
Marina Storm
Idee per una grande taverna minimal interrata con pareti beige, pavimento in legno massello medio, camino lineare Ribbon, cornice del camino in metallo e pavimento marrone
Idee per una grande taverna minimal interrata con pareti beige, pavimento in legno massello medio, camino lineare Ribbon, cornice del camino in metallo e pavimento marrone
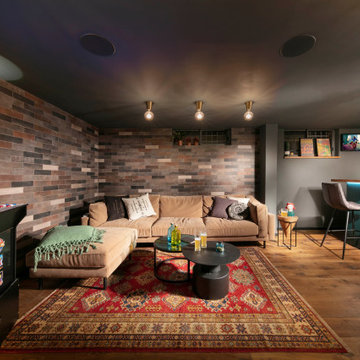
Lounge area & Game room
Ispirazione per una piccola taverna industriale seminterrata con sala giochi, pareti grigie, pavimento in legno massello medio, pavimento marrone e pareti in mattoni
Ispirazione per una piccola taverna industriale seminterrata con sala giochi, pareti grigie, pavimento in legno massello medio, pavimento marrone e pareti in mattoni
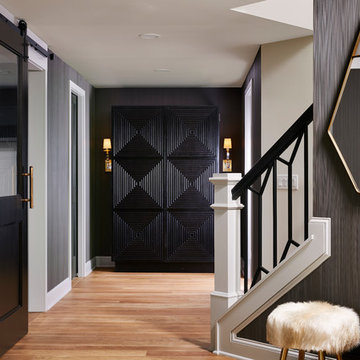
Nor-Son Custom Builders
Alyssa Lee Photography
Foto di un'ampia taverna tradizionale con sbocco, pareti grigie, pavimento in legno massello medio, cornice del camino in pietra e pavimento marrone
Foto di un'ampia taverna tradizionale con sbocco, pareti grigie, pavimento in legno massello medio, cornice del camino in pietra e pavimento marrone
656 Foto di taverne con pavimento marrone
5