8.092 Foto di taverne con pavimento marrone e pavimento turchese
Filtra anche per:
Budget
Ordina per:Popolari oggi
21 - 40 di 8.092 foto
1 di 3
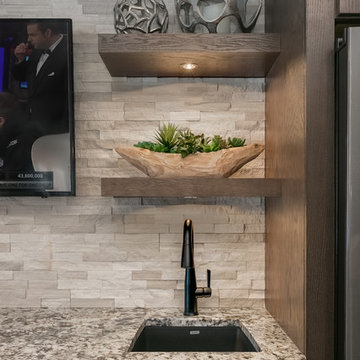
Esempio di una taverna design di medie dimensioni con sbocco, pareti beige e pavimento marrone
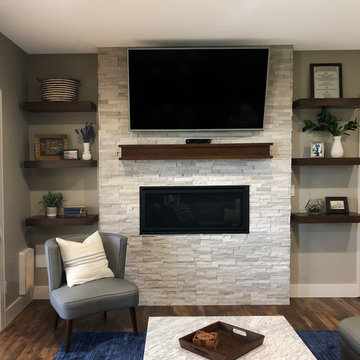
Idee per una taverna chic di medie dimensioni con sbocco, pareti grigie, pavimento in laminato, camino classico, cornice del camino in pietra e pavimento marrone
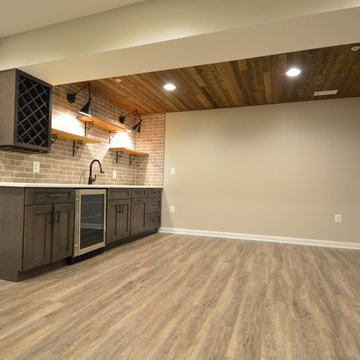
shiplap, brick tile
Ispirazione per una grande taverna classica con sbocco, pareti beige, pavimento in vinile, nessun camino e pavimento marrone
Ispirazione per una grande taverna classica con sbocco, pareti beige, pavimento in vinile, nessun camino e pavimento marrone

Idee per un'ampia taverna contemporanea con sbocco, pareti beige, pavimento in legno massello medio e pavimento marrone
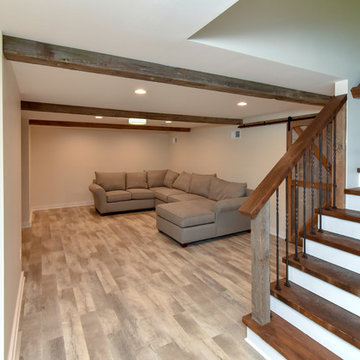
A dark and dingy basement is now the most popular area of this family’s home. The new basement enhances and expands their living area, giving them a relaxing space for watching movies together and a separate, swanky bar area for watching sports games.
The design creatively uses reclaimed barnwood throughout the space, including ceiling beams, the staircase, the face of the bar, the TV wall in the seating area, open shelving and a sliding barn door.
The client wanted a masculine bar area for hosting friends/family. It’s the perfect space for watching games and serving drinks. The bar area features hickory cabinets with a granite stain, quartz countertops and an undermount sink. There is plenty of cabinet storage, floating shelves for displaying bottles/glassware, a wine shelf and beverage cooler.
The most notable feature of the bar is the color changing LED strip lighting under the shelves. The lights illuminate the bottles on the shelves and the cream city brick wall. The lighting makes the space feel upscale and creates a great atmosphere when the homeowners are entertaining.
We sourced all the barnwood from the same torn down barn to make sure all the wood matched. We custom milled the wood for the stairs, newel posts, railings, ceiling beams, bar face, wood accent wall behind the TV, floating bar shelves and sliding barn door. Our team designed, constructed and installed the sliding barn door that separated the finished space from the laundry/storage area. The staircase leading to the basement now matches the style of the other staircase in the house, with white risers and wood treads.
Lighting is an important component of this space, as this basement is dark with no windows or natural light. Recessed lights throughout the room are on dimmers and can be adjusted accordingly. The living room is lit with an overhead light fixture and there are pendant lights over the bar.

This basement needed a serious transition, with light pouring in from all angles, it didn't make any sense to do anything but finish it off. Plus, we had a family of teenage girls that needed a place to hangout, and that is exactly what they got. We had a blast transforming this basement into a sleepover destination, sewing work space, and lounge area for our teen clients.
Photo Credit: Tamara Flanagan Photography
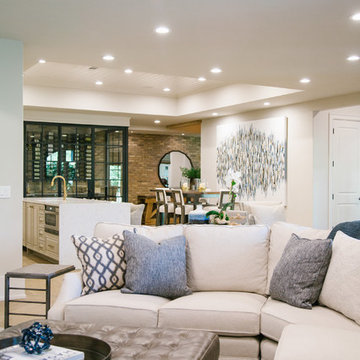
Foto di una grande taverna classica con sbocco, pareti bianche, parquet chiaro, camino classico, cornice del camino in cemento e pavimento marrone

Idee per una grande taverna chic con parquet chiaro, nessun camino e pavimento marrone

Esempio di una grande taverna rustica interrata con pareti marroni, pavimento in laminato, nessun camino e pavimento marrone
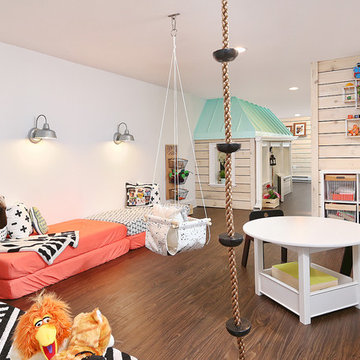
Ronnie Bruce Photography
Bellweather Construction, LLC is a trained and certified remodeling and home improvement general contractor that specializes in period-appropriate renovations and energy efficiency improvements. Bellweather's managing partner, William Giesey, has over 20 years of experience providing construction management and design services for high-quality home renovations in Philadelphia and its Main Line suburbs. Will is a BPI-certified building analyst, NARI-certified kitchen and bath remodeler, and active member of his local NARI chapter. He is the acting chairman of a local historical commission and has participated in award-winning restoration and historic preservation projects. His work has been showcased on home tours and featured in magazines.
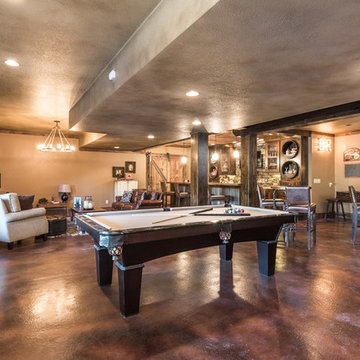
Immagine di una grande taverna rustica con sbocco, pareti beige, pavimento in cemento, camino classico, cornice del camino in pietra e pavimento marrone
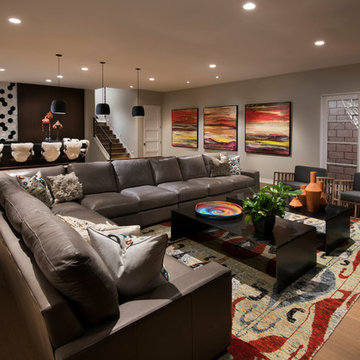
Anita Lang - IMI Design - Scottsdale, AZ
Esempio di una grande taverna contemporanea interrata con pareti beige, parquet chiaro, nessun camino e pavimento marrone
Esempio di una grande taverna contemporanea interrata con pareti beige, parquet chiaro, nessun camino e pavimento marrone
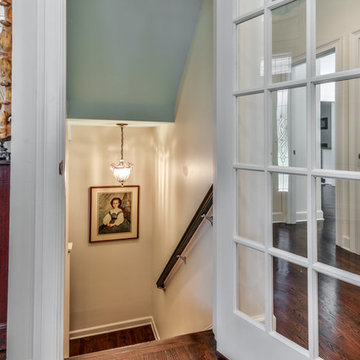
The staircase to the basement is actually stairs the lower level. A french style door off the foyer leads to a beautifully lit and decorated lower staircase leading to finished spaces.
Studio 660 Photography
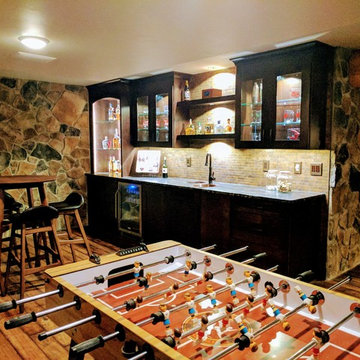
Esempio di una grande taverna rustica interrata con pareti grigie, pavimento in legno massello medio, nessun camino e pavimento marrone

The zinc countertops on this Bar as well as the character grade European white oak floors provide a modernized rustic feel to this Game Room.
Foto di una grande taverna country interrata con pareti bianche, pavimento in legno massello medio e pavimento marrone
Foto di una grande taverna country interrata con pareti bianche, pavimento in legno massello medio e pavimento marrone

Marina Storm
Idee per una grande taverna contemporanea interrata con pareti beige, pavimento in legno massello medio, camino lineare Ribbon, cornice del camino in metallo e pavimento marrone
Idee per una grande taverna contemporanea interrata con pareti beige, pavimento in legno massello medio, camino lineare Ribbon, cornice del camino in metallo e pavimento marrone

Ispirazione per una taverna industriale seminterrata con pareti marroni, pavimento in legno massello medio, nessun camino e pavimento marrone

These pocket doors allow for the play room/guest bedroom to have more privacy. A Murphy fold up bed is a great way to have a guest bed while saving space.

©Finished Basement Company
Immagine di un'ampia taverna minimal seminterrata con pareti grigie, parquet scuro, camino lineare Ribbon, cornice del camino piastrellata e pavimento marrone
Immagine di un'ampia taverna minimal seminterrata con pareti grigie, parquet scuro, camino lineare Ribbon, cornice del camino piastrellata e pavimento marrone

Ispirazione per una grande taverna tradizionale interrata con pareti blu, parquet scuro e pavimento marrone
8.092 Foto di taverne con pavimento marrone e pavimento turchese
2