8.052 Foto di taverne con pavimento marrone e pavimento turchese
Filtra anche per:
Budget
Ordina per:Popolari oggi
1 - 20 di 8.052 foto

This basement remodeling project involved transforming a traditional basement into a multifunctional space, blending a country club ambience and personalized decor with modern entertainment options.
In the home theater space, the comfort of an extra-large sectional, surrounded by charcoal walls, creates a cinematic ambience. Wall washer lights ensure optimal viewing during movies and gatherings.
---
Project completed by Wendy Langston's Everything Home interior design firm, which serves Carmel, Zionsville, Fishers, Westfield, Noblesville, and Indianapolis.
For more about Everything Home, see here: https://everythinghomedesigns.com/
To learn more about this project, see here: https://everythinghomedesigns.com/portfolio/carmel-basement-renovation

Foto di una taverna industriale interrata di medie dimensioni con home theatre, pareti bianche, pavimento in laminato, camino classico, cornice del camino in legno, pavimento marrone e travi a vista
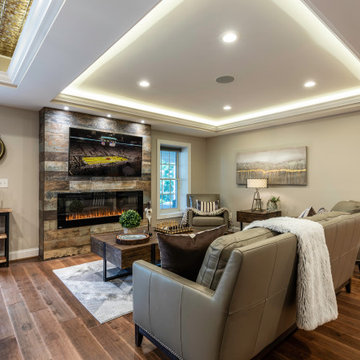
This older couple residing in a golf course community wanted to expand their living space and finish up their unfinished basement for entertainment purposes and more.
Their wish list included: exercise room, full scale movie theater, fireplace area, guest bedroom, full size master bath suite style, full bar area, entertainment and pool table area, and tray ceiling.
After major concrete breaking and running ground plumbing, we used a dead corner of basement near staircase to tuck in bar area.
A dual entrance bathroom from guest bedroom and main entertainment area was placed on far wall to create a large uninterrupted main floor area. A custom barn door for closet gives extra floor space to guest bedroom.
New movie theater room with multi-level seating, sound panel walls, two rows of recliner seating, 120-inch screen, state of art A/V system, custom pattern carpeting, surround sound & in-speakers, custom molding and trim with fluted columns, custom mahogany theater doors.
The bar area includes copper panel ceiling and rope lighting inside tray area, wrapped around cherry cabinets and dark granite top, plenty of stools and decorated with glass backsplash and listed glass cabinets.
The main seating area includes a linear fireplace, covered with floor to ceiling ledger stone and an embedded television above it.
The new exercise room with two French doors, full mirror walls, a couple storage closets, and rubber floors provide a fully equipped home gym.
The unused space under staircase now includes a hidden bookcase for storage and A/V equipment.
New bathroom includes fully equipped body sprays, large corner shower, double vanities, and lots of other amenities.
Carefully selected trim work, crown molding, tray ceiling, wainscoting, wide plank engineered flooring, matching stairs, and railing, makes this basement remodel the jewel of this community.

Esempio di una piccola taverna country seminterrata con pareti bianche, parquet scuro, nessun camino e pavimento marrone

Idee per una taverna rustica interrata di medie dimensioni con pareti beige, parquet scuro, nessun camino, pavimento marrone e angolo bar

©Finished Basement Company
Ispirazione per un'ampia taverna contemporanea seminterrata con pareti grigie, parquet scuro, camino lineare Ribbon, cornice del camino piastrellata e pavimento marrone
Ispirazione per un'ampia taverna contemporanea seminterrata con pareti grigie, parquet scuro, camino lineare Ribbon, cornice del camino piastrellata e pavimento marrone
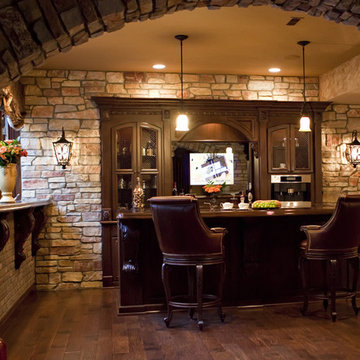
Melanie Reyes Photography
Idee per una grande taverna mediterranea seminterrata con pareti marroni, parquet scuro, nessun camino e pavimento marrone
Idee per una grande taverna mediterranea seminterrata con pareti marroni, parquet scuro, nessun camino e pavimento marrone
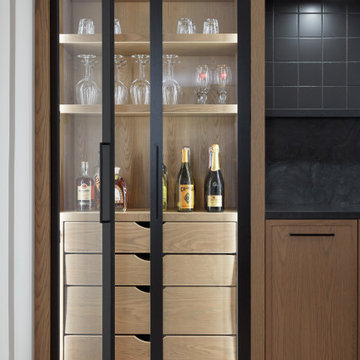
These impressive tall cabinets, featuring sleek black frames and glass inserts on each side, provide a harmonious balance in the design. Stylish white oak open shelving and drawers, complete with integrated radius top-edge pulls, offer both functional storage and elegant display options. All are enhanced with integrated lighting that gently illuminates the stored items.

Foto di una grande taverna interrata con home theatre, pavimento in vinile, nessun camino, pavimento marrone e travi a vista

Esempio di una taverna chic interrata di medie dimensioni con angolo bar, pareti grigie, pavimento in vinile, camino classico e pavimento marrone

This Transitional Basement Features a wet bar with full size refrigerator, guest suite with full bath, and home gym area. The homeowners wanted a coastal feel for their space and bathroom since it will be right off of their pool.

The family room area in this basement features a whitewashed brick fireplace with custom mantle surround, custom builtins with lots of storage and butcher block tops. Navy blue wallpaper and brass pop-over lights accent the fireplace wall. The elevated bar behind the sofa is perfect for added seating. Behind the elevated bar is an entertaining bar with navy cabinets, open shelving and quartz countertops.

Idee per una taverna design interrata di medie dimensioni con home theatre, pareti bianche, pavimento in vinile, pavimento marrone e pareti in legno
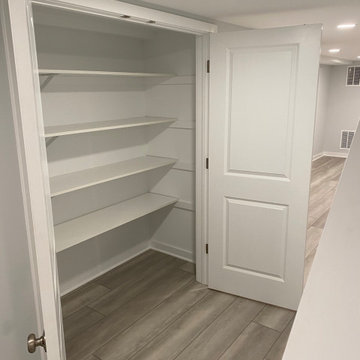
Large finished basement in Pennington, NJ. This unfinished space was transformed into a bright, multi-purpose area which includes laundry room, additional pantry storage, multiple closets and expansive living spaces. Sherwin Williams Rhinestone Gray paint, white trim throughout, and COREtec flooring provides beauty and durability.

Basement with 3 sets of sliders leading to covered back patio and spa
Foto di un'ampia taverna classica con sbocco, sala giochi, pareti bianche, pavimento in laminato e pavimento marrone
Foto di un'ampia taverna classica con sbocco, sala giochi, pareti bianche, pavimento in laminato e pavimento marrone

The new basement rec room featuring the TV mounted on the orginal exposed brick chimney
Esempio di una piccola taverna rustica seminterrata con pareti grigie, pavimento in vinile e pavimento marrone
Esempio di una piccola taverna rustica seminterrata con pareti grigie, pavimento in vinile e pavimento marrone
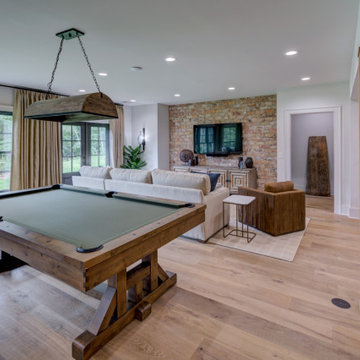
Idee per una grande taverna con sbocco, pareti bianche, parquet chiaro, nessun camino e pavimento marrone
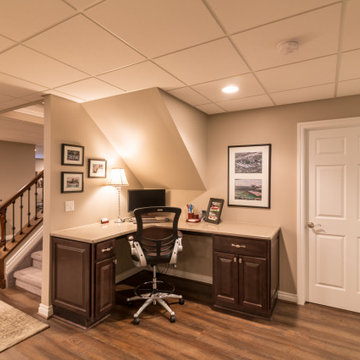
Immagine di una grande taverna classica seminterrata con pareti beige, pavimento in legno massello medio, nessun camino e pavimento marrone
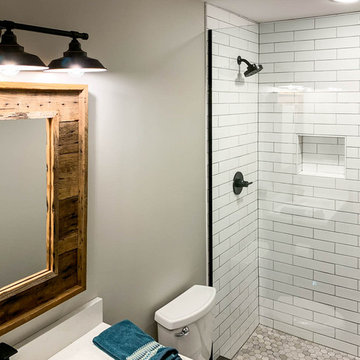
Immagine di una taverna country di medie dimensioni con sbocco, pareti beige, pavimento con piastrelle in ceramica e pavimento marrone
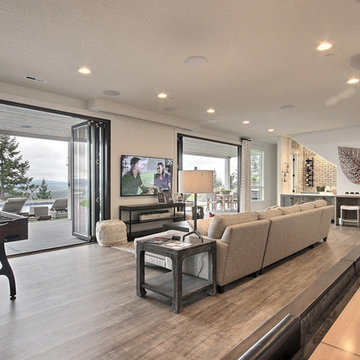
Inspired by the majesty of the Northern Lights and this family's everlasting love for Disney, this home plays host to enlighteningly open vistas and playful activity. Like its namesake, the beloved Sleeping Beauty, this home embodies family, fantasy and adventure in their truest form. Visions are seldom what they seem, but this home did begin 'Once Upon a Dream'. Welcome, to The Aurora.
8.052 Foto di taverne con pavimento marrone e pavimento turchese
1