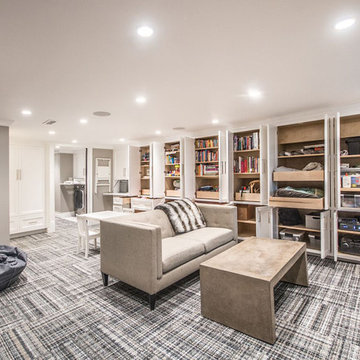16.264 Foto di taverne con pavimento in vinile e moquette
Filtra anche per:
Budget
Ordina per:Popolari oggi
161 - 180 di 16.264 foto
1 di 3
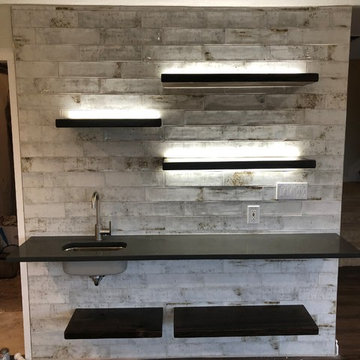
Idee per una taverna boho chic di medie dimensioni con sbocco, pareti grigie, pavimento in vinile, camino classico, cornice del camino piastrellata e pavimento multicolore
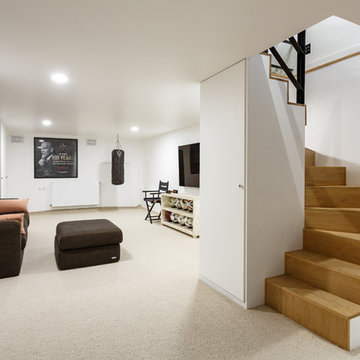
Un sous-sol qui était mal utilisé et qui a été transformé en salle de cinéma pour des cinéphiles convaincus. L'escalier sur mesure en chêne permet de ranger les vélos électriques compacts.
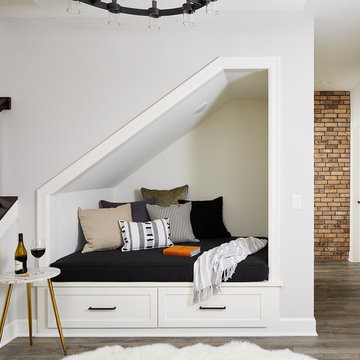
A cozy reading nook built in under the stairs leading to the basement.
Foto di una grande taverna tradizionale con sbocco, pareti grigie, pavimento in vinile e pavimento grigio
Foto di una grande taverna tradizionale con sbocco, pareti grigie, pavimento in vinile e pavimento grigio
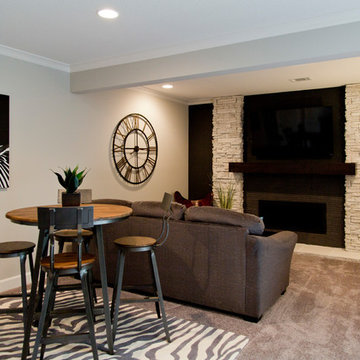
Esempio di una grande taverna country con sbocco, pareti beige, moquette e pavimento grigio
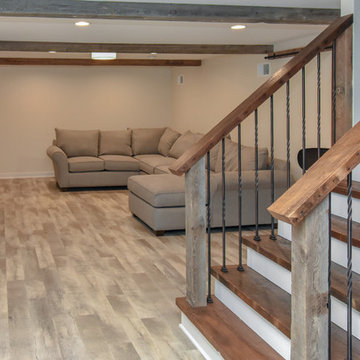
A dark and dingy basement is now the most popular area of this family’s home. The new basement enhances and expands their living area, giving them a relaxing space for watching movies together and a separate, swanky bar area for watching sports games.
The design creatively uses reclaimed barnwood throughout the space, including ceiling beams, the staircase, the face of the bar, the TV wall in the seating area, open shelving and a sliding barn door.
The client wanted a masculine bar area for hosting friends/family. It’s the perfect space for watching games and serving drinks. The bar area features hickory cabinets with a granite stain, quartz countertops and an undermount sink. There is plenty of cabinet storage, floating shelves for displaying bottles/glassware, a wine shelf and beverage cooler.
The most notable feature of the bar is the color changing LED strip lighting under the shelves. The lights illuminate the bottles on the shelves and the cream city brick wall. The lighting makes the space feel upscale and creates a great atmosphere when the homeowners are entertaining.
We sourced all the barnwood from the same torn down barn to make sure all the wood matched. We custom milled the wood for the stairs, newel posts, railings, ceiling beams, bar face, wood accent wall behind the TV, floating bar shelves and sliding barn door. Our team designed, constructed and installed the sliding barn door that separated the finished space from the laundry/storage area. The staircase leading to the basement now matches the style of the other staircase in the house, with white risers and wood treads.
Lighting is an important component of this space, as this basement is dark with no windows or natural light. Recessed lights throughout the room are on dimmers and can be adjusted accordingly. The living room is lit with an overhead light fixture and there are pendant lights over the bar.

600 sqft basement renovation project in Oakville. Maximum space usage includes full bathroom, laundry room with sink, bedroom, recreation room, closet and under stairs storage space, spacious hallway

This basement needed a serious transition, with light pouring in from all angles, it didn't make any sense to do anything but finish it off. Plus, we had a family of teenage girls that needed a place to hangout, and that is exactly what they got. We had a blast transforming this basement into a sleepover destination, sewing work space, and lounge area for our teen clients.
Photo Credit: Tamara Flanagan Photography

Immagine di una grande taverna country seminterrata con pareti grigie, moquette, nessun camino e pavimento beige
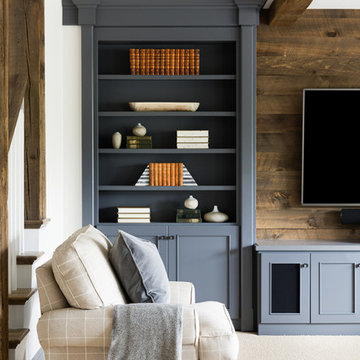
Idee per una grande taverna stile marinaro con sbocco, pareti bianche, moquette e pavimento beige

This basement has outlived its original wall paneling (see before pictures) and became more of a storage than enjoyable living space. With minimum changes to the original footprint, all walls and flooring and ceiling have been removed and replaced with light and modern finishes. LVT flooring with wood grain design in wet areas, carpet in all living spaces. Custom-built bookshelves house family pictures and TV for movie nights. Bar will surely entertain many guests for holidays and family gatherings.
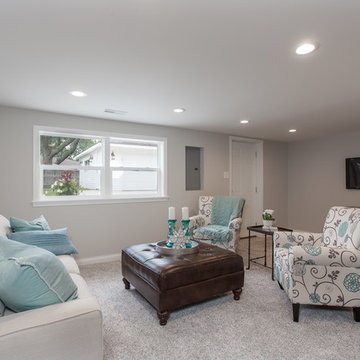
2nd Family Room
Immagine di una piccola taverna classica con sbocco, pareti grigie e moquette
Immagine di una piccola taverna classica con sbocco, pareti grigie e moquette
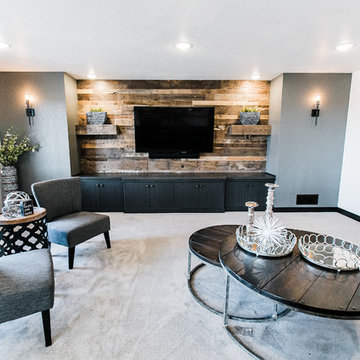
Ispirazione per una grande taverna tradizionale con sbocco, pareti bianche, moquette, nessun camino e pavimento beige
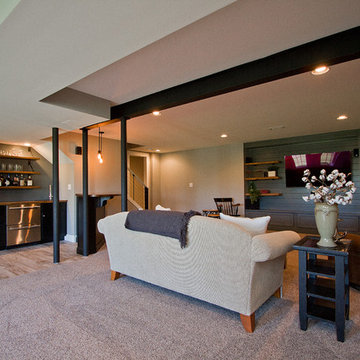
Abigail Rose Photography
Idee per una grande taverna american style interrata con pareti beige, moquette, nessun camino e pavimento beige
Idee per una grande taverna american style interrata con pareti beige, moquette, nessun camino e pavimento beige
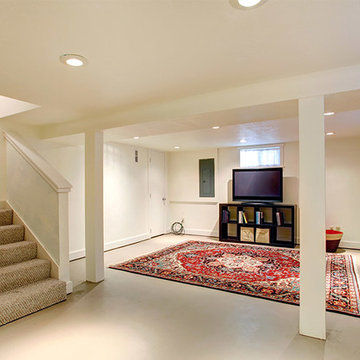
Esempio di una grande taverna tradizionale con sbocco, pareti bianche e pavimento in vinile
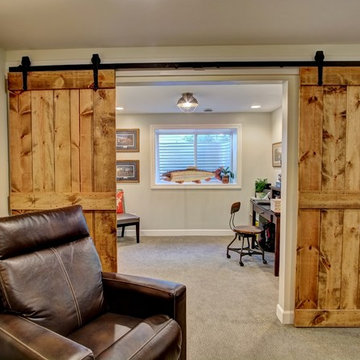
The stairs open to give this basement family room an open feel. The room feature natural wood barn doors, brown carpet and white walls.
Ispirazione per una grande taverna country interrata con pareti bianche e moquette
Ispirazione per una grande taverna country interrata con pareti bianche e moquette
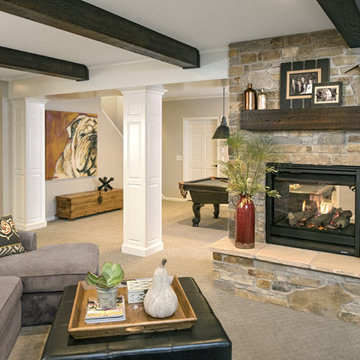
Ispirazione per una grande taverna classica seminterrata con moquette, camino classico, cornice del camino in pietra e pavimento grigio
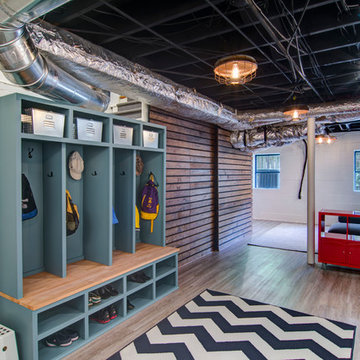
Nelson Salivia
Ispirazione per una taverna industriale di medie dimensioni con sbocco, pareti bianche, pavimento in vinile e nessun camino
Ispirazione per una taverna industriale di medie dimensioni con sbocco, pareti bianche, pavimento in vinile e nessun camino
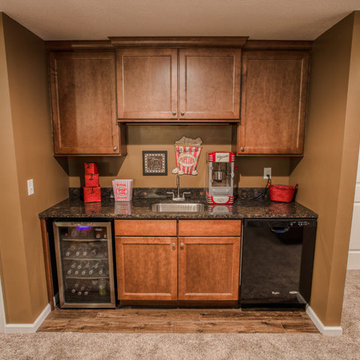
These homeowners needed additional space for their growing family. They like to entertain and wanted to reclaim their basement. Riverside Construction remodeled their unfinished basement to include an arts and crafts studio, a kitchenette for drinks and popcorn and a new half bath. Special features included LED lights behind the crown moulding in the tray ceiling as well as a movie projector and screen with a custom audio system.
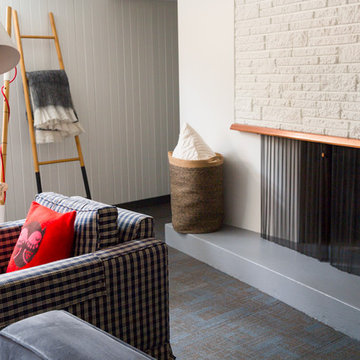
Lori Andrews
Esempio di una grande taverna scandinava seminterrata con pareti bianche, moquette e cornice del camino in mattoni
Esempio di una grande taverna scandinava seminterrata con pareti bianche, moquette e cornice del camino in mattoni
16.264 Foto di taverne con pavimento in vinile e moquette
9
