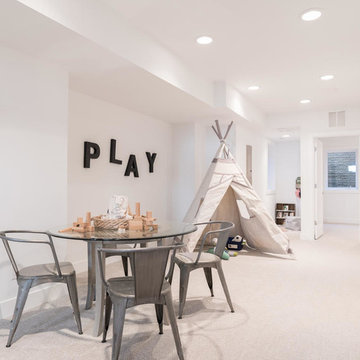16.264 Foto di taverne con pavimento in vinile e moquette
Filtra anche per:
Budget
Ordina per:Popolari oggi
101 - 120 di 16.264 foto
1 di 3
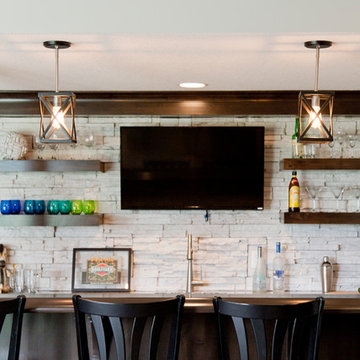
Ispirazione per una grande taverna country con sbocco, pareti beige, moquette e pavimento grigio
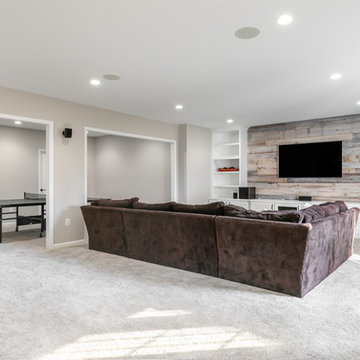
Renee Alexander
Foto di un'ampia taverna chic con sbocco, pareti beige, moquette, nessun camino e pavimento beige
Foto di un'ampia taverna chic con sbocco, pareti beige, moquette, nessun camino e pavimento beige
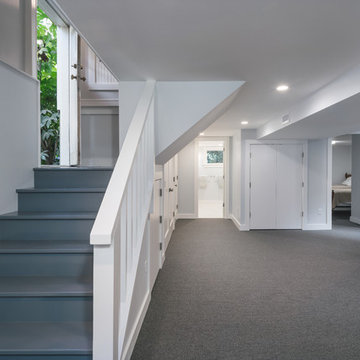
Idee per una grande taverna classica con sbocco, pareti grigie, moquette, nessun camino e pavimento grigio
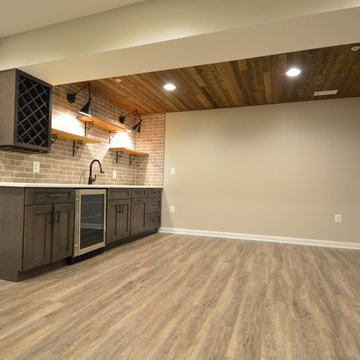
shiplap, brick tile
Ispirazione per una grande taverna classica con sbocco, pareti beige, pavimento in vinile, nessun camino e pavimento marrone
Ispirazione per una grande taverna classica con sbocco, pareti beige, pavimento in vinile, nessun camino e pavimento marrone

Thomas Grady Photography
Idee per un'ampia taverna design con sbocco, pareti grigie, moquette, camino classico, cornice del camino piastrellata e pavimento beige
Idee per un'ampia taverna design con sbocco, pareti grigie, moquette, camino classico, cornice del camino piastrellata e pavimento beige
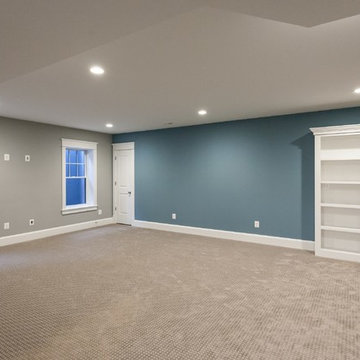
Immagine di una taverna country seminterrata con pareti multicolore, moquette e pavimento beige
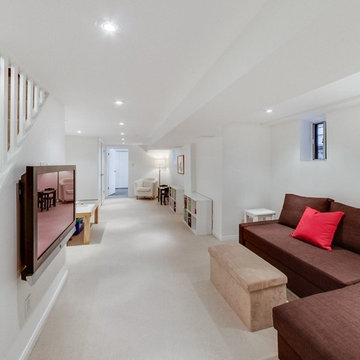
James Benson Group
Idee per una piccola taverna design seminterrata con pareti bianche, moquette e pavimento grigio
Idee per una piccola taverna design seminterrata con pareti bianche, moquette e pavimento grigio
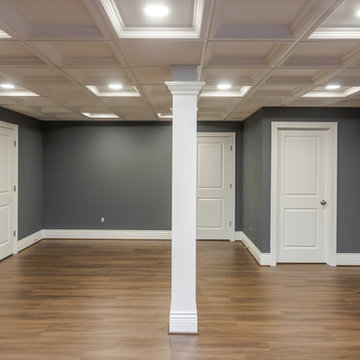
Sara Cox Photography
Foto di una taverna classica interrata di medie dimensioni con pareti blu, pavimento in vinile, nessun camino e pavimento marrone
Foto di una taverna classica interrata di medie dimensioni con pareti blu, pavimento in vinile, nessun camino e pavimento marrone
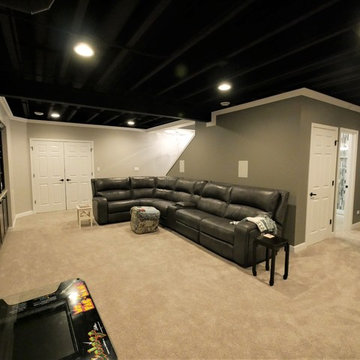
Idee per una grande taverna minimal seminterrata con pareti grigie, moquette, nessun camino e pavimento beige
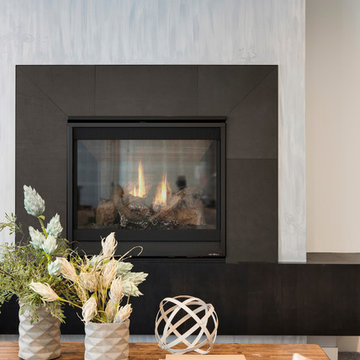
Builder: Pillar Homes
Ispirazione per una taverna moderna seminterrata di medie dimensioni con pareti grigie, moquette, camino lineare Ribbon, cornice del camino in cemento e pavimento grigio
Ispirazione per una taverna moderna seminterrata di medie dimensioni con pareti grigie, moquette, camino lineare Ribbon, cornice del camino in cemento e pavimento grigio
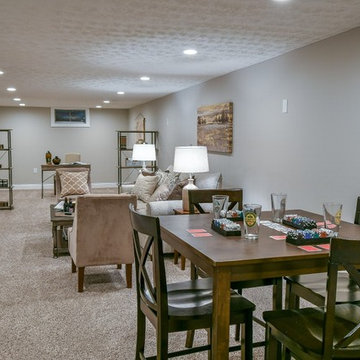
Photo by JPG Media
Esempio di una grande taverna country interrata con pareti grigie, moquette e pavimento beige
Esempio di una grande taverna country interrata con pareti grigie, moquette e pavimento beige
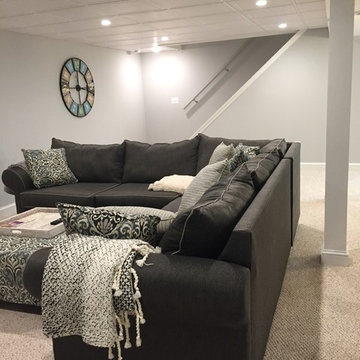
This basement has outlived its original wall paneling (see before pictures) and became more of a storage than enjoyable living space. With minimum changes to the original footprint, all walls and flooring and ceiling have been removed and replaced with light and modern finishes. LVT flooring with wood grain design in wet areas, carpet in all living spaces. Custom-built bookshelves house family pictures and TV for movie nights. Bar will surely entertain many guests for holidays and family gatherings.

A rare find in Bloomfield Township is new construction. This gem of a custom home not only featured a modern, open floorplan with great flow, it also had an 1,800 sq. ft. unfinished basement. When the homeowners of this beautiful house approached MainStreet Design Build, they understood the value of renovating the accessible, non-livable space—and recognized its unlimited potential.
Their vision for their 1,800 sq. ft. finished basement included a lighter, brighter teen entertainment area—a space large enough for pool, ping pong, shuffle board and darts. It was also important to create an area for food and drink that did not look or feel like a bar. Although the basement was completely unfinished, it presented design challenges due to the angled location of the stairwell and existing plumbing. After 4 months of construction, MainStreet Design Build delivered—in spades!
Details of this project include a beautiful modern fireplace wall with Peau de Beton concrete paneled tile surround and an oversized limestone mantel and hearth. Clearly a statement piece, this wall also features a Boulevard 60-inch Contemporary Vent-Free Linear Fireplace with reflective glass liner and crushed glass.
Opposite the fireplace wall, is a beautiful custom room divider with bar stool seating that separates the living room space from the gaming area. Effectively blending this room in an open floorplan, MainStreet Design Build used Country Oak Wood Plank Vinyl flooring and painted the walls in a Benjamin Moore eggshell finish.
The Kitchenette was designed using Dynasty semi-custom cabinetry, specifically a Renner door style with a Battleship Opaque finish; Top Knobs hardware in a brushed satin nickel finish; and beautiful Caesarstone Symphony Grey Quartz countertops. Tastefully coordinated with the rest of the décor is a modern Filament Chandelier in a bronze finish from Restoration Hardware, hung perfectly above the kitchenette table.
A new ½ bath was tucked near the stairwell and designed using the same custom cabinetry and countertops as the kitchenette. It was finished in bold blue/gray paint and topped with Symphony Gray Caesarstone. Beautiful 3×12” Elemental Ice glass subway tile and stainless steel wall shelves adorn the back wall creating the illusion of light. Chrome Shades of Light Double Bullet glass wall sconces project from the wall to shed light on the mirror.
Kate Benjamin Photography
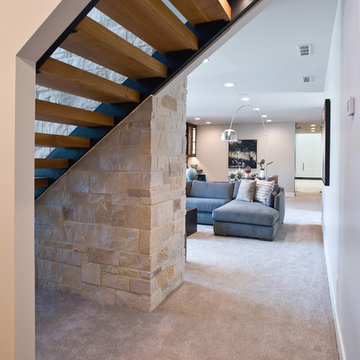
Jarrod Smart Construction
Cipher Photography
Foto di una grande taverna minimalista con sbocco, pareti beige, moquette, camino classico, cornice del camino in pietra e pavimento beige
Foto di una grande taverna minimalista con sbocco, pareti beige, moquette, camino classico, cornice del camino in pietra e pavimento beige
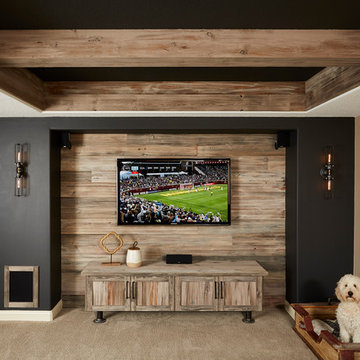
A cozy home theater for movie nights and relaxing fireplace lounge space are perfect places to spend time with family and friends.
Ispirazione per una taverna chic di medie dimensioni con sbocco, pareti beige, moquette, camino classico e pavimento beige
Ispirazione per una taverna chic di medie dimensioni con sbocco, pareti beige, moquette, camino classico e pavimento beige
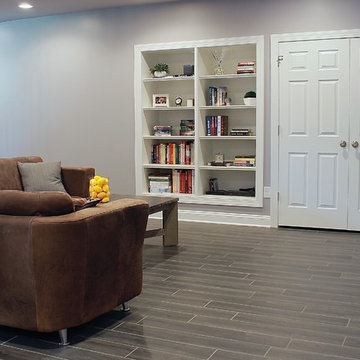
Idee per una grande taverna contemporanea seminterrata con pareti grigie, pavimento in vinile, nessun camino e pavimento marrone
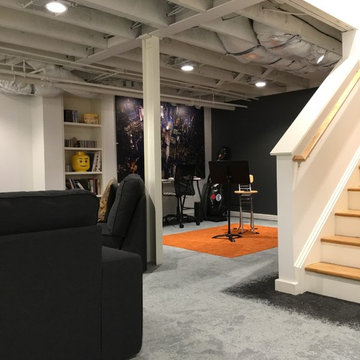
Nested
Immagine di una taverna tradizionale interrata di medie dimensioni con pareti bianche, moquette, nessun camino e pavimento grigio
Immagine di una taverna tradizionale interrata di medie dimensioni con pareti bianche, moquette, nessun camino e pavimento grigio
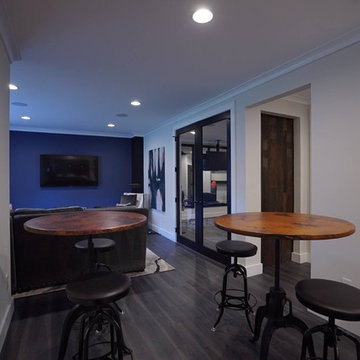
Ispirazione per una grande taverna industriale con sbocco, pareti grigie e pavimento in vinile
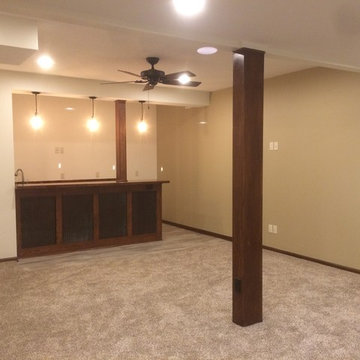
Ispirazione per una taverna stile americano interrata di medie dimensioni con pareti beige, moquette e nessun camino
16.264 Foto di taverne con pavimento in vinile e moquette
6
