155 Foto di taverne con pavimento in vinile e carta da parati
Filtra anche per:
Budget
Ordina per:Popolari oggi
101 - 120 di 155 foto
1 di 3
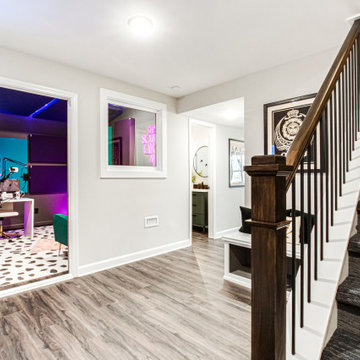
Esempio di una grande taverna bohémian con sbocco, sala giochi, pareti grigie, pavimento in vinile, pavimento grigio e carta da parati
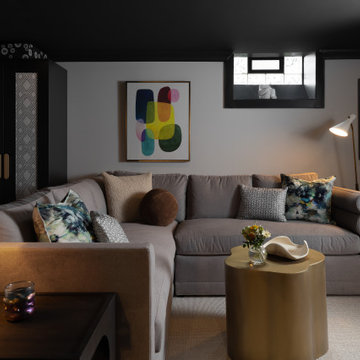
Foto di una piccola taverna contemporanea interrata con angolo bar, pareti nere, pavimento in vinile, camino classico, cornice del camino in pietra, pavimento marrone e carta da parati

Foto di una piccola taverna minimal interrata con angolo bar, pareti nere, pavimento in vinile, camino classico, cornice del camino in pietra, pavimento marrone e carta da parati
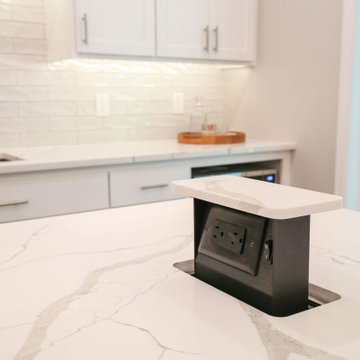
New finished basement. Includes large family room with expansive wet bar, spare bedroom/workout room, 3/4 bath, linear gas fireplace.
Foto di una grande taverna minimal con sbocco, angolo bar, pareti grigie, pavimento in vinile, camino classico, cornice del camino piastrellata, pavimento grigio, soffitto ribassato e carta da parati
Foto di una grande taverna minimal con sbocco, angolo bar, pareti grigie, pavimento in vinile, camino classico, cornice del camino piastrellata, pavimento grigio, soffitto ribassato e carta da parati
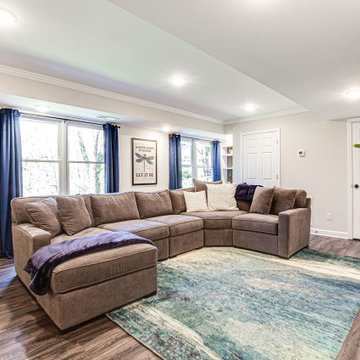
Foto di una grande taverna bohémian con sbocco, sala giochi, pareti grigie, pavimento in vinile, pavimento grigio e carta da parati
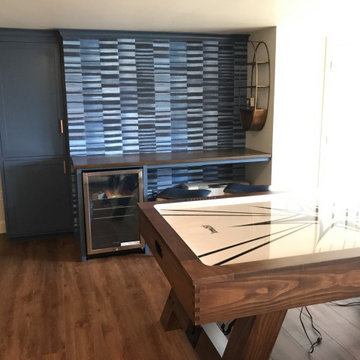
Sectional
Idee per una grande taverna classica con sbocco, sala giochi, pareti blu, pavimento in vinile, pavimento marrone e carta da parati
Idee per una grande taverna classica con sbocco, sala giochi, pareti blu, pavimento in vinile, pavimento marrone e carta da parati
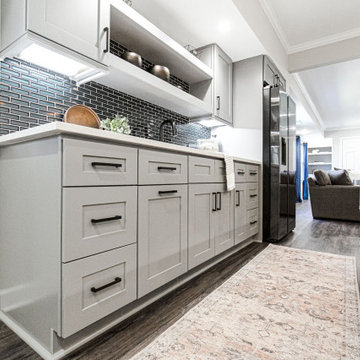
Esempio di una grande taverna boho chic con sbocco, sala giochi, pareti grigie, pavimento in vinile, pavimento grigio e carta da parati
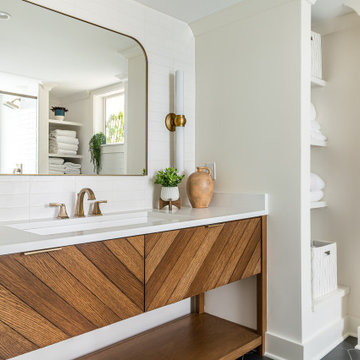
Our clients wanted to expand their living space down into their unfinished basement. While the space would serve as a family rec room most of the time, they also wanted it to transform into an apartment for their parents during extended visits. The project needed to incorporate a full bathroom and laundry.One of the standout features in the space is a Murphy bed with custom doors. We repeated this motif on the custom vanity in the bathroom. Because the rec room can double as a bedroom, we had the space to put in a generous-size full bathroom. The full bathroom has a spacious walk-in shower and two large niches for storing towels and other linens.
Our clients now have a beautiful basement space that expanded the size of their living space significantly. It also gives their loved ones a beautiful private suite to enjoy when they come to visit, inspiring more frequent visits!
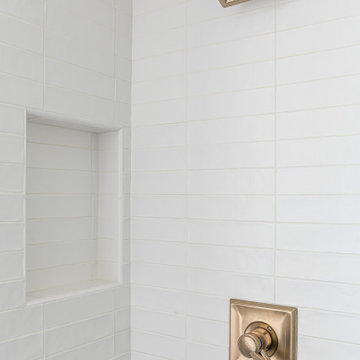
Our clients wanted to expand their living space down into their unfinished basement. While the space would serve as a family rec room most of the time, they also wanted it to transform into an apartment for their parents during extended visits. The project needed to incorporate a full bathroom and laundry.One of the standout features in the space is a Murphy bed with custom doors. We repeated this motif on the custom vanity in the bathroom. Because the rec room can double as a bedroom, we had the space to put in a generous-size full bathroom. The full bathroom has a spacious walk-in shower and two large niches for storing towels and other linens.
Our clients now have a beautiful basement space that expanded the size of their living space significantly. It also gives their loved ones a beautiful private suite to enjoy when they come to visit, inspiring more frequent visits!
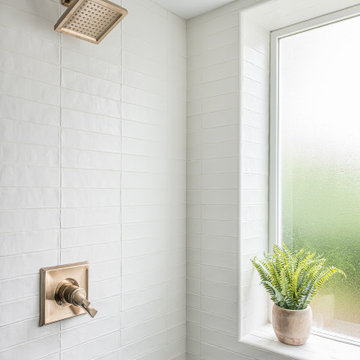
Our clients wanted to expand their living space down into their unfinished basement. While the space would serve as a family rec room most of the time, they also wanted it to transform into an apartment for their parents during extended visits. The project needed to incorporate a full bathroom and laundry.One of the standout features in the space is a Murphy bed with custom doors. We repeated this motif on the custom vanity in the bathroom. Because the rec room can double as a bedroom, we had the space to put in a generous-size full bathroom. The full bathroom has a spacious walk-in shower and two large niches for storing towels and other linens.
Our clients now have a beautiful basement space that expanded the size of their living space significantly. It also gives their loved ones a beautiful private suite to enjoy when they come to visit, inspiring more frequent visits!
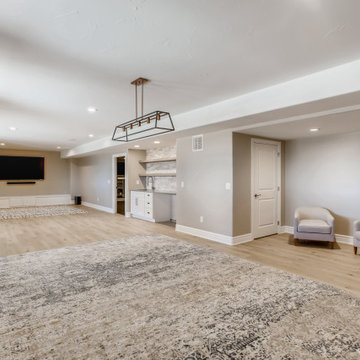
An open concept basement with matte gray walls and large white trim. The flooring is a light brown vinyl. Underneath the T.V. is a white wooden storage area and bench. Underneath the windows is a long dark brown wooden drink rail that doubles as a shelf. In the center of the ceiling is a rustic but modern light fixture. The wet bar has white, wooden, recessed panel cabinets with a gray quartz countertop. The wet bar appliances are stainless steel and the backsplash is composed of real white Birch ledgestone. There are two wooden, gray shelves above the wet bar for storage.
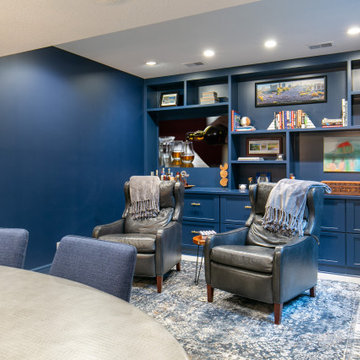
The game room is the ideal spot for football games, card games, and cigars. The ventilation system prevents smoke from going to other areas of the house and is functional for the client's love of cigars. The new space has plenty of storage and display area, with custom open shelving, lockable drawers, and a hidden beverage cooler paneled to look balanced with the other cabinets. The monochrome navy color scheme brings a masculine feeling, while not compromising the soft textures of the rug and seating.
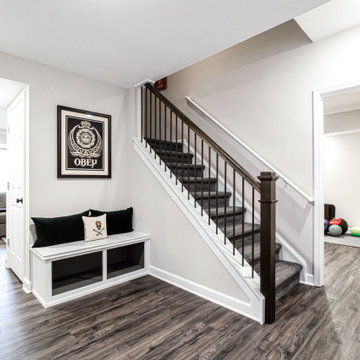
Ispirazione per una grande taverna boho chic con sbocco, sala giochi, pareti grigie, pavimento in vinile, pavimento grigio e carta da parati
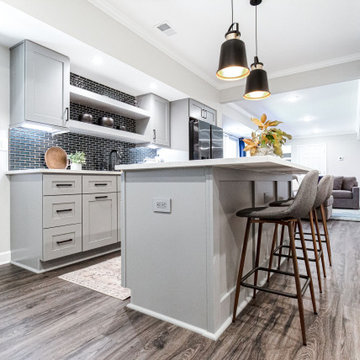
Foto di una grande taverna boho chic con sbocco, sala giochi, pareti grigie, pavimento in vinile, pavimento grigio e carta da parati
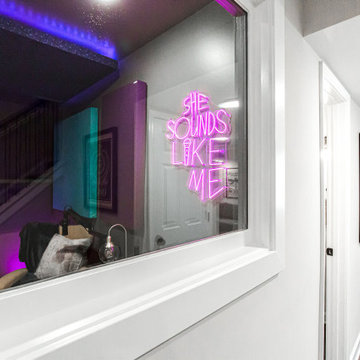
Ispirazione per una grande taverna bohémian con sbocco, sala giochi, pareti grigie, pavimento in vinile, pavimento grigio e carta da parati
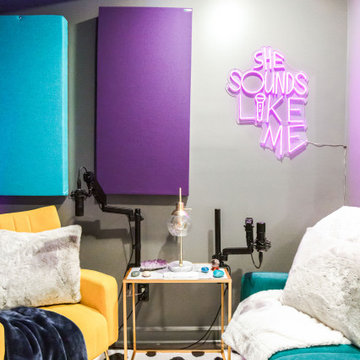
Esempio di una grande taverna boho chic con sbocco, sala giochi, pareti grigie, pavimento in vinile, pavimento grigio e carta da parati
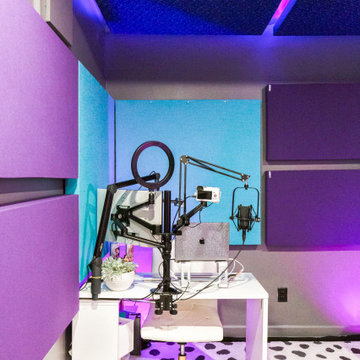
Ispirazione per una grande taverna bohémian con sbocco, sala giochi, pareti grigie, pavimento in vinile, pavimento grigio e carta da parati
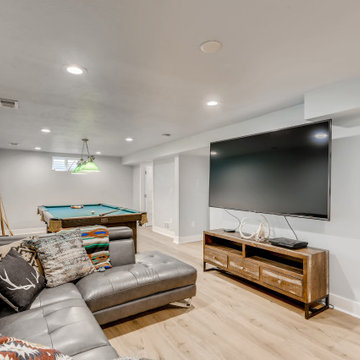
A beautiful white quartz counter top on the wet bar. The cabinets under the wet bar are a matte gray. Above the wet bar are two wooden shelves stained similarly to the flooring. The floor is a light brown vinyl. The walls are a bright blue with white large trim. The wall behind the wet bar is a navy blue with large white trim.
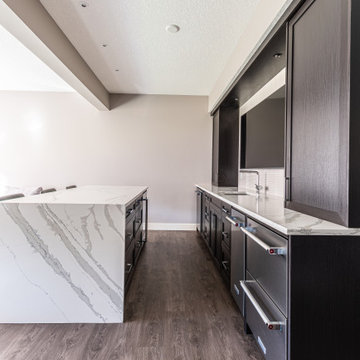
For their basement renovation, our clients wanted to update their basement and also dedicate an area for a bar and seating area. They are an active young family that entertains and loves watching movies together so an aesthetically pleasing and comfortable seating area by the bar was essential.
In this modern design we decided to go with a soft neutral colour palette that brought more light into the basement. For the cabinets, we wanted to define contrast so we went with a beautiful espresso finish that also complimented the luxury vinyl plank floor.
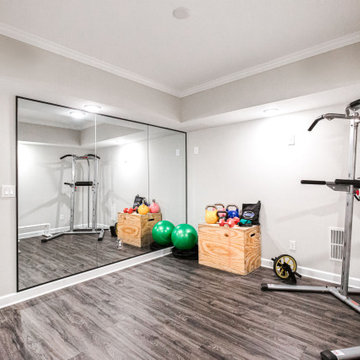
Esempio di una grande taverna bohémian con sbocco, sala giochi, pareti grigie, pavimento in vinile, pavimento grigio e carta da parati
155 Foto di taverne con pavimento in vinile e carta da parati
6