Taverna
Filtra anche per:
Budget
Ordina per:Popolari oggi
141 - 160 di 1.877 foto
1 di 3

Esempio di una piccola taverna classica seminterrata con pareti multicolore, pavimento in gres porcellanato, nessun camino e pavimento beige

Limestone Tile Gas fireplace. Custom Burner, black glass and inset TV.
Ispirazione per una taverna moderna interrata di medie dimensioni con pareti beige, pavimento in gres porcellanato, camino classico, cornice del camino in pietra e pavimento grigio
Ispirazione per una taverna moderna interrata di medie dimensioni con pareti beige, pavimento in gres porcellanato, camino classico, cornice del camino in pietra e pavimento grigio

This walkout home is inviting as your enter through eight foot tall doors. The hardwood floor throughout enhances the comfortable spaciousness this home provides with excellent sight lines throughout the main floor. Feel comfortable entertaining both inside and out with a multi-leveled covered patio connected to a game room on the lower level, or run away to your secluded private covered patio off the master bedroom overlooking stunning panoramas of red cliffs and sunsets. You will never be lacking for storage as this home comes fully equipped with two walk-in closets and a storage room in the basement. This beautifully crafted home was built with your family in mind.
Jeremiah Barber
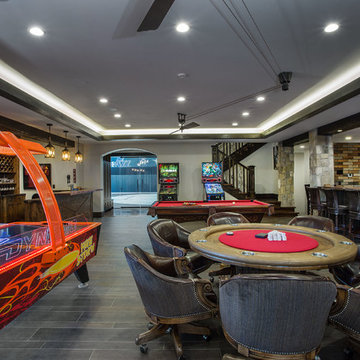
Scot Zimmerman Photography
Idee per una grande taverna classica con sbocco, pareti beige e pavimento in gres porcellanato
Idee per una grande taverna classica con sbocco, pareti beige e pavimento in gres porcellanato
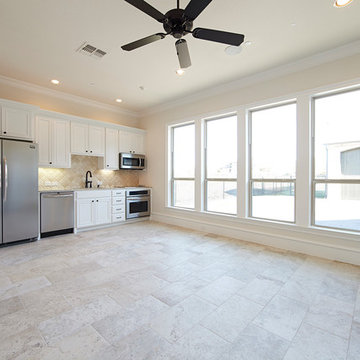
Foto di una taverna classica con sbocco, pareti beige, pavimento in gres porcellanato e pavimento beige
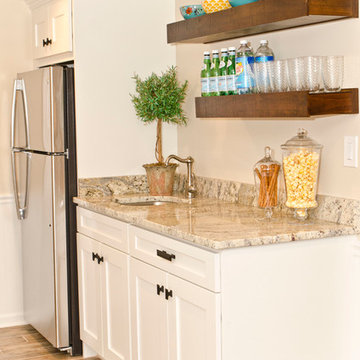
Dana Steinecker Photography, www.danasteineckerphotography.com
Esempio di una taverna country seminterrata di medie dimensioni con pareti beige, pavimento in gres porcellanato e nessun camino
Esempio di una taverna country seminterrata di medie dimensioni con pareti beige, pavimento in gres porcellanato e nessun camino
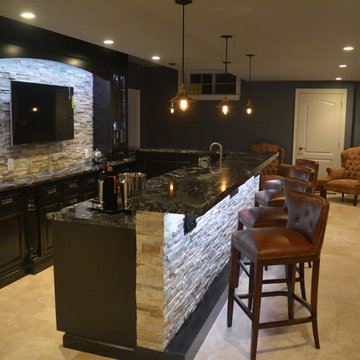
Chester Springs New Bar and Basement renovation required moving walls to make room for new 15 foot L-shaped, two level bar. Back 15" inset, dark espresso stained, cherry glass wall cabinets and base cabinets combine with opposing 24" base cabinet housing bar sink, 15" ice maker, 18" dishwasher, 24" wine cooler, and 24" beverage cooler. 800 square feet on travertine flooring ties together a modern feel with stacked stone wall of electric fireplace, bar front, and bar back wall. Vintage Edison hanging bulbs and inset cabinets cause a transitional design. Bathroom boasts a spacious shower with frameless glass enclosure.
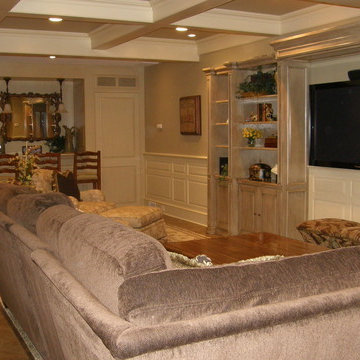
An incredible English Estate with old world charm and unique architecture,
A new home for our existing clients, their second project with us.
We happily took on the challenge of transitioning the furniture from their current home into this more than double square foot beauty!
Elegant arched doorways lead you from room to room....
We were in awe with the original detailing of the woodwork, exposed brick and wide planked ebony floors.
Simple elegance and traditional elements drove the design.
Quality textiles and finishes are used throughout out the home.
Warm hues of reds, tans and browns are regal and stately.
Luxury living for sure.
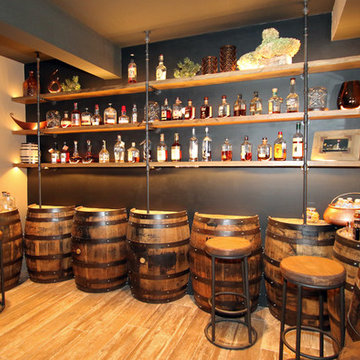
Hutzel
Idee per una grande taverna rustica interrata con pareti grigie, pavimento in gres porcellanato e nessun camino
Idee per una grande taverna rustica interrata con pareti grigie, pavimento in gres porcellanato e nessun camino
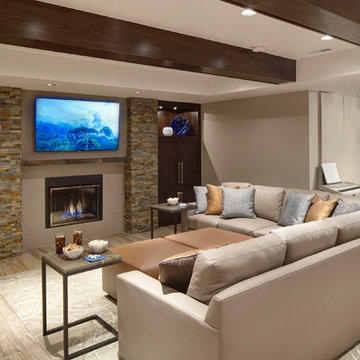
Large, dark-stained beams emphasize the structural details in the ceiling that separate this entertaining area from the rest of the basement. The LED recessed ceiling lights not only create a grid-like pattern which accentuates the linear design of this contemporary basement but allow for sufficient amounts of artificial light in this below-level space.
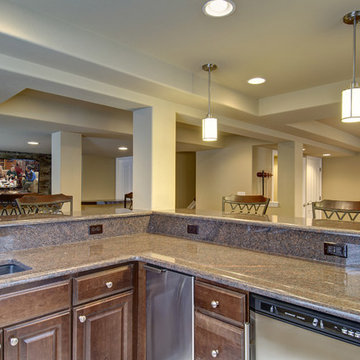
©Finished Basement Company
Great view from bar overlooking TV room and pool table space.
Immagine di una grande taverna tradizionale seminterrata con pareti beige, pavimento in gres porcellanato, nessun camino e pavimento beige
Immagine di una grande taverna tradizionale seminterrata con pareti beige, pavimento in gres porcellanato, nessun camino e pavimento beige
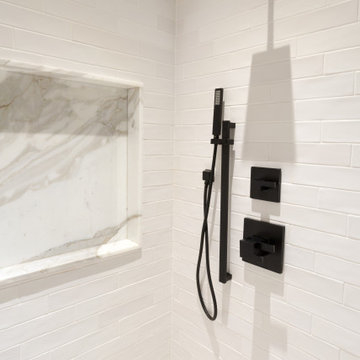
Foto di una taverna tradizionale di medie dimensioni con sbocco, pareti grigie, pavimento in gres porcellanato, nessun camino, pavimento grigio e soffitto in legno

Esempio di una taverna tradizionale di medie dimensioni con sbocco, pareti grigie, pavimento in gres porcellanato, nessun camino, pavimento grigio e soffitto in legno
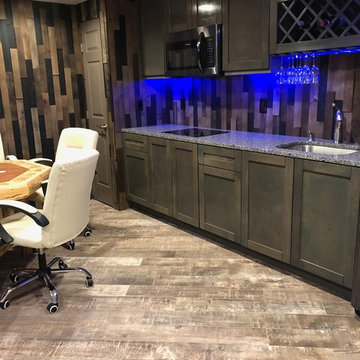
Foto di una taverna stile rurale interrata di medie dimensioni con pareti marroni, pavimento in gres porcellanato, nessun camino e pavimento grigio

This is a raw basement transformation into a recreational space suitable for adults as well as three sons under age six. Pineapple House creates an open floor plan so natural light from two windows telegraphs throughout the interiors. For visual consistency, most walls are 10” wide, smoothly finished wood planks with nickel joints. With boys in mind, the furniture and materials are nearly indestructible –porcelain tile floors, wood and stone walls, wood ceilings, granite countertops, wooden chairs, stools and benches, a concrete-top dining table, metal display shelves and leather on the room's sectional, dining chair bottoms and game stools.
Scott Moore Photography

This eclectic space is infused with unique pieces and warm finishes combined to create a welcoming and comfortable space. We used Ikea kitchen cabinets and butcher block counter top for the bar area and built in media center. Custom wood floating shelves to match, maximize storage while maintaining clean lines and minimizing clutter. A custom bar table in the same wood tones is the perfect spot to hang out and play games. Splashes of brass and pewter in the hardware and antique accessories offset bright accents that pop against or white walls and ceiling. Grey floor tiles are an easy to clean solution warmed up by woven area rugs.

Foyer
Ispirazione per un'ampia taverna contemporanea interrata con pavimento in gres porcellanato, nessun camino e pareti blu
Ispirazione per un'ampia taverna contemporanea interrata con pavimento in gres porcellanato, nessun camino e pareti blu
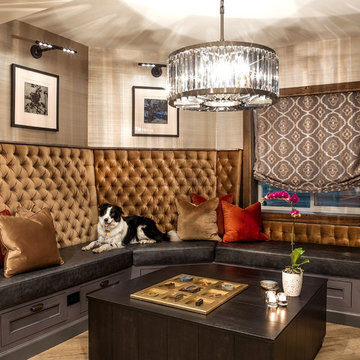
Ispirazione per una taverna tradizionale interrata con pareti grigie e pavimento in gres porcellanato
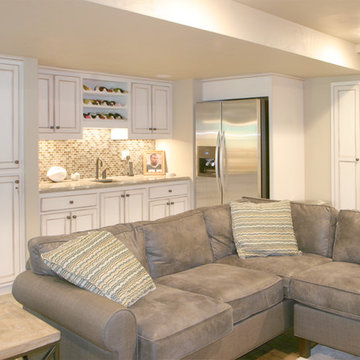
Foto di una taverna chic interrata di medie dimensioni con pareti bianche, nessun camino, pavimento in gres porcellanato e pavimento beige
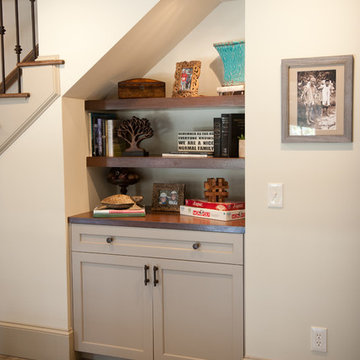
Devon Morgan with Photosynthesis Studio, Atlanta GA
Immagine di una taverna tradizionale con pavimento in gres porcellanato
Immagine di una taverna tradizionale con pavimento in gres porcellanato
8