1.878 Foto di taverne con pavimento in travertino e pavimento in gres porcellanato
Filtra anche per:
Budget
Ordina per:Popolari oggi
141 - 160 di 1.878 foto
1 di 3
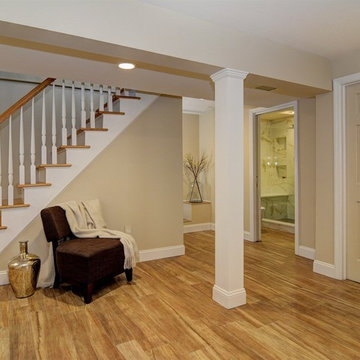
Basement staircase and porcelain wood-look tile
Photographer: Greg Martz
Ispirazione per un'ampia taverna chic seminterrata con pareti beige, pavimento in gres porcellanato e nessun camino
Ispirazione per un'ampia taverna chic seminterrata con pareti beige, pavimento in gres porcellanato e nessun camino
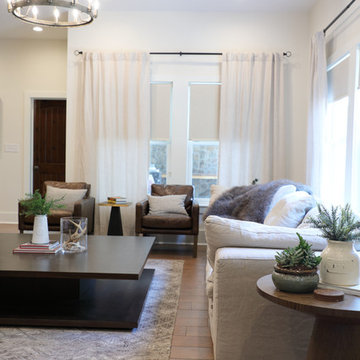
Idee per una grande taverna country con pareti bianche e pavimento in gres porcellanato
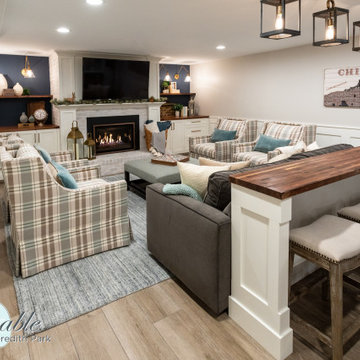
The family room area in this basement features a whitewashed brick fireplace with custom mantle surround, custom builtins with lots of storage and butcher block tops. Navy blue wallpaper and brass pop-over lights accent the fireplace wall. The elevated bar behind the sofa is perfect for added seating. Behind the elevated bar is an entertaining bar with navy cabinets, open shelving and quartz countertops.
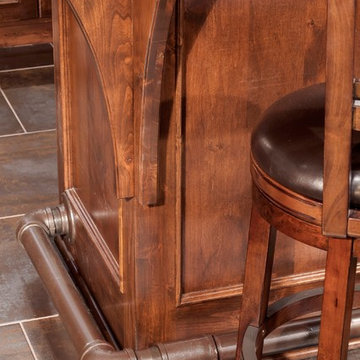
Jon Huelskamp Landmark
Immagine di una grande taverna chic con pavimento in gres porcellanato, sbocco, pareti beige, camino classico, cornice del camino in pietra e pavimento marrone
Immagine di una grande taverna chic con pavimento in gres porcellanato, sbocco, pareti beige, camino classico, cornice del camino in pietra e pavimento marrone
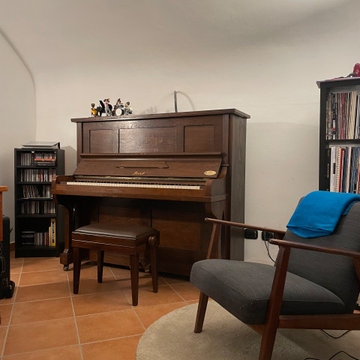
Immagine di un'ampia taverna minimal interrata con sala giochi, pareti bianche, pavimento in gres porcellanato, pavimento rosso e soffitto a volta
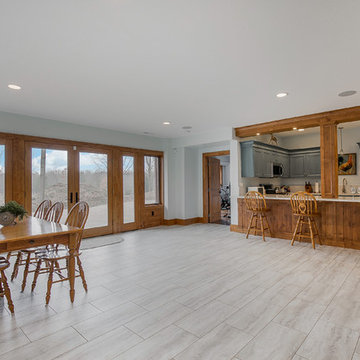
The basement of this custom home acts as a secondary living area with full kitchen, dining area, and living room. Blue cabinets accent the basement kitchen to provide a pop of color among the otherwise neutral palette, and to compliment the wood trim and casing throughout.
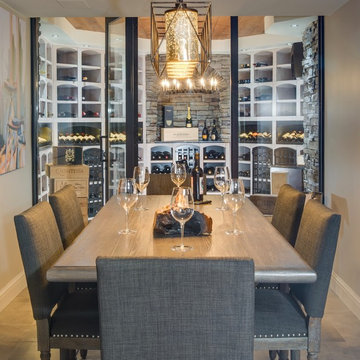
Phoenix Photographic
Ispirazione per una grande taverna industriale con pareti beige, pavimento in gres porcellanato, cornice del camino in pietra e pavimento beige
Ispirazione per una grande taverna industriale con pareti beige, pavimento in gres porcellanato, cornice del camino in pietra e pavimento beige
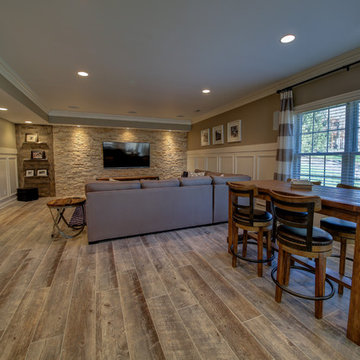
Kris Palen
Immagine di un'ampia taverna chic con sbocco, pareti grigie, pavimento in gres porcellanato, nessun camino e pavimento grigio
Immagine di un'ampia taverna chic con sbocco, pareti grigie, pavimento in gres porcellanato, nessun camino e pavimento grigio
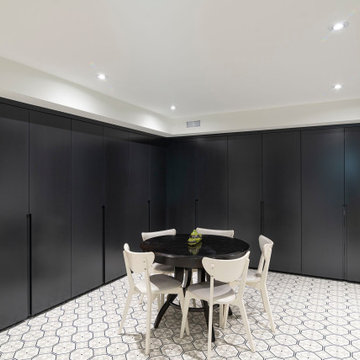
Ispirazione per una grande taverna tradizionale con pavimento in gres porcellanato e pavimento multicolore
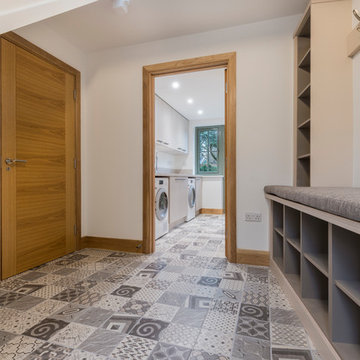
One of 5 award winning new build houses by Junnell Homes in Prinsted, Emsworth, Hampshire. Widespread use of natural materials to fit in with the local vernacular style. Brick & flint, lime render and oak structures. The classical arts & crafts exterior belies the large open plan contemporary interior finishes by At No 19
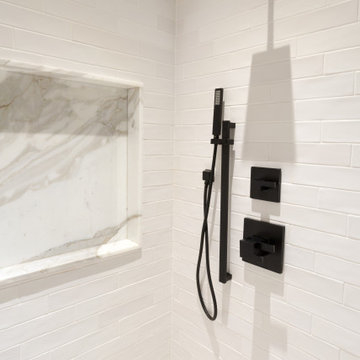
Foto di una taverna tradizionale di medie dimensioni con sbocco, pareti grigie, pavimento in gres porcellanato, nessun camino, pavimento grigio e soffitto in legno
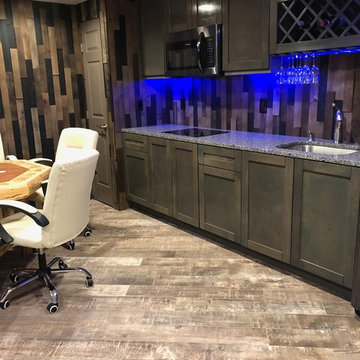
Foto di una taverna stile rurale interrata di medie dimensioni con pareti marroni, pavimento in gres porcellanato, nessun camino e pavimento grigio

This is a raw basement transformation into a recreational space suitable for adults as well as three sons under age six. Pineapple House creates an open floor plan so natural light from two windows telegraphs throughout the interiors. For visual consistency, most walls are 10” wide, smoothly finished wood planks with nickel joints. With boys in mind, the furniture and materials are nearly indestructible –porcelain tile floors, wood and stone walls, wood ceilings, granite countertops, wooden chairs, stools and benches, a concrete-top dining table, metal display shelves and leather on the room's sectional, dining chair bottoms and game stools.
Scott Moore Photography

This eclectic space is infused with unique pieces and warm finishes combined to create a welcoming and comfortable space. We used Ikea kitchen cabinets and butcher block counter top for the bar area and built in media center. Custom wood floating shelves to match, maximize storage while maintaining clean lines and minimizing clutter. A custom bar table in the same wood tones is the perfect spot to hang out and play games. Splashes of brass and pewter in the hardware and antique accessories offset bright accents that pop against or white walls and ceiling. Grey floor tiles are an easy to clean solution warmed up by woven area rugs.
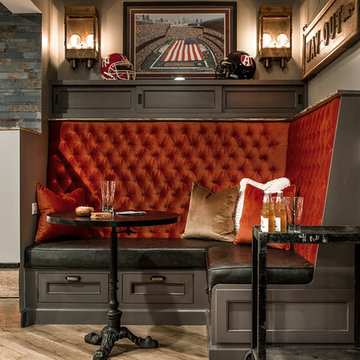
Ispirazione per una taverna stile rurale interrata con pareti grigie e pavimento in gres porcellanato
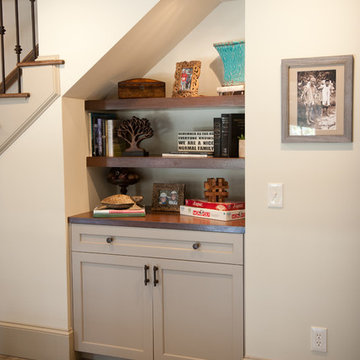
Devon Morgan with Photosynthesis Studio, Atlanta GA
Immagine di una taverna tradizionale con pavimento in gres porcellanato
Immagine di una taverna tradizionale con pavimento in gres porcellanato
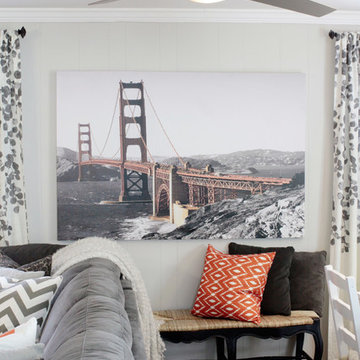
R.K Scarlett Photography
Ispirazione per una taverna chic di medie dimensioni con sbocco, pareti grigie e pavimento in gres porcellanato
Ispirazione per una taverna chic di medie dimensioni con sbocco, pareti grigie e pavimento in gres porcellanato

www.lowellcustomhomes.com - This beautiful home was in need of a few updates on a tight schedule. Under the watchful eye of Superintendent Dennis www.LowellCustomHomes.com Retractable screens, invisible glass panels, indoor outdoor living area porch. Levine we made the deadline with stunning results. We think you'll be impressed with this remodel that included a makeover of the main living areas including the entry, great room, kitchen, bedrooms, baths, porch, lower level and more!

The old basement was a warren of random rooms with low bulkheads crisscrossing the space. A laundry room was awkwardly located right off the family room and blocked light from one of the windows. We reconfigured/resized the ductwork to minimize the impact on ceiling heights and relocated the laundry in order to expand the family room and allow space for a kid's art corner. The natural wood slat wall keeps the stairway feeling open and is a real statement piece; additional space was captured under the stairs for storage cubbies to keep clutter at bay.
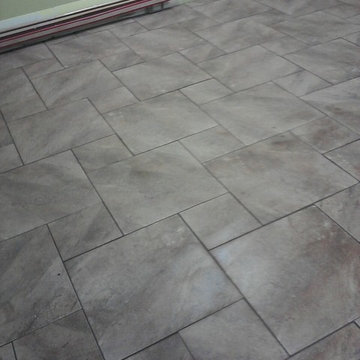
Immagine di una grande taverna classica con pavimento grigio e pavimento in gres porcellanato
1.878 Foto di taverne con pavimento in travertino e pavimento in gres porcellanato
8