1.877 Foto di taverne con pavimento in travertino e pavimento in gres porcellanato
Filtra anche per:
Budget
Ordina per:Popolari oggi
1 - 20 di 1.877 foto

Esempio di una piccola taverna classica seminterrata con pareti multicolore, pavimento in gres porcellanato, nessun camino e pavimento beige
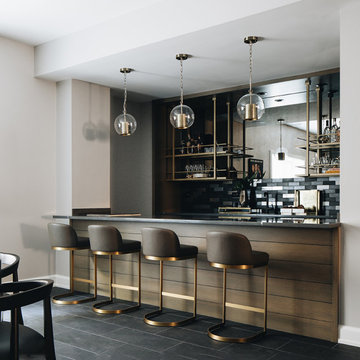
Immagine di una grande taverna classica con pareti beige, pavimento in gres porcellanato e pavimento nero

Basement remodel in Dublin, Ohio designed by Monica Lewis CMKBD, MCR, UDCP of J.S. Brown & Co. Project Manager Dave West. Photography by Todd Yarrington.

Phoenix Photographic
Esempio di una taverna minimal seminterrata di medie dimensioni con pareti beige, pavimento in gres porcellanato, camino lineare Ribbon, cornice del camino in pietra e pavimento beige
Esempio di una taverna minimal seminterrata di medie dimensioni con pareti beige, pavimento in gres porcellanato, camino lineare Ribbon, cornice del camino in pietra e pavimento beige
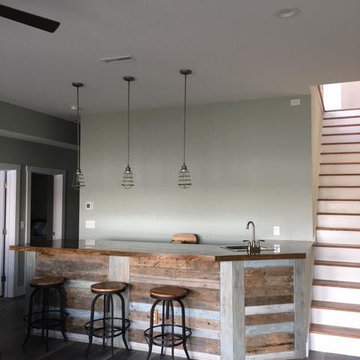
Foto di una taverna stile americano con pareti verdi e pavimento in gres porcellanato

This walkout home is inviting as your enter through eight foot tall doors. The hardwood floor throughout enhances the comfortable spaciousness this home provides with excellent sight lines throughout the main floor. Feel comfortable entertaining both inside and out with a multi-leveled covered patio connected to a game room on the lower level, or run away to your secluded private covered patio off the master bedroom overlooking stunning panoramas of red cliffs and sunsets. You will never be lacking for storage as this home comes fully equipped with two walk-in closets and a storage room in the basement. This beautifully crafted home was built with your family in mind.
Jeremiah Barber
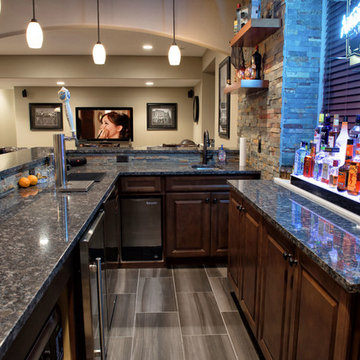
5) 12’ by 7’ L-shaped walk behind wet bar with custom stained and lacquered, recessed paneled, maple/cherry, front bar face, ‘Aristokraft’ raised or recessed panel, cherry base cabinetry (www.aristokraft.com ) with room for owner supplied refrigerator, ice machine, beer tap, etc. and (2) level granite slab countertop (level 1 material allowance with standard edge- http://www.capcotile.com/products/slabs) and 5’ back bar with Aristokraft brand recessed or raised panel cherry base cabinets and upper floating shelves ( http://www.aristokraft.com ) with full height ‘Thin Rock’ genuine stone ‘backsplash’/wall ( https://generalshale.com/products/rock-solid-originals-thin-rock/ ) or mosaic tiled ($8 sq. ft. material allowance) and granite slab back bar countertop (level 1 material allowance- http://www.capcotile.com/products/slabs ), stainless steel under mount entertainment sink and ‘Delta’ - http://www.deltafaucet.com/wps/portal/deltacom/ - brand brushed nickel/rubbed oil bronze entertainment faucet;
6) (2) level, stepped, flooring areas for stadium seating constructed in theater room;
7) Theater room screen area to include: drywall wrapped arched ‘stage’ with painted wood top constructed below recessed arched theater screen space with painted, drywall wrapped ‘columns’ to accommodate owner supplied speakers;
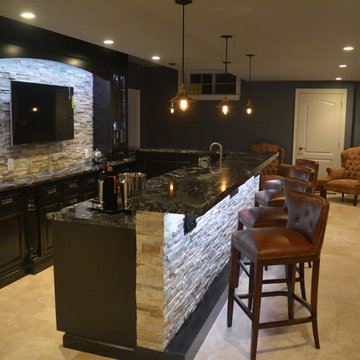
Chester Springs New Bar and Basement renovation required moving walls to make room for new 15 foot L-shaped, two level bar. Back 15" inset, dark espresso stained, cherry glass wall cabinets and base cabinets combine with opposing 24" base cabinet housing bar sink, 15" ice maker, 18" dishwasher, 24" wine cooler, and 24" beverage cooler. 800 square feet on travertine flooring ties together a modern feel with stacked stone wall of electric fireplace, bar front, and bar back wall. Vintage Edison hanging bulbs and inset cabinets cause a transitional design. Bathroom boasts a spacious shower with frameless glass enclosure.

The basement stairway opens into the basement family room. ©Finished Basement Company
Esempio di una piccola taverna tradizionale seminterrata con pareti blu, pavimento in gres porcellanato, camino ad angolo, cornice del camino in pietra e pavimento beige
Esempio di una piccola taverna tradizionale seminterrata con pareti blu, pavimento in gres porcellanato, camino ad angolo, cornice del camino in pietra e pavimento beige
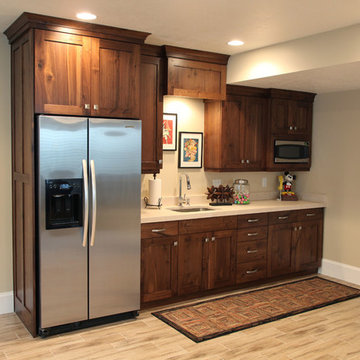
Ispirazione per una taverna chic seminterrata di medie dimensioni con pareti beige e pavimento in gres porcellanato
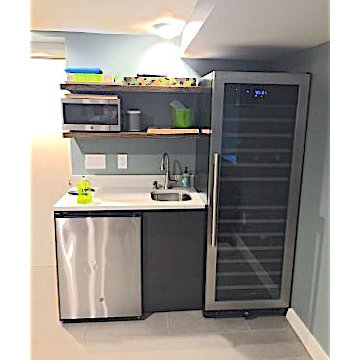
Remodeled basement features wine refrigerator, mini-bar, humidor and entertainment room. Ruth Richard Interiors, Bobby Foster construction.
Esempio di una grande taverna minimalista con sbocco, pareti grigie, pavimento in gres porcellanato, nessun camino e pavimento grigio
Esempio di una grande taverna minimalista con sbocco, pareti grigie, pavimento in gres porcellanato, nessun camino e pavimento grigio
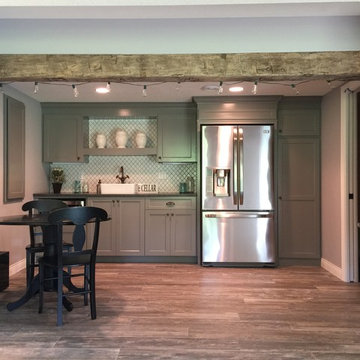
Cute little basement Kitchen
Kathleen Monson
Ispirazione per una taverna country con pareti grigie e pavimento in gres porcellanato
Ispirazione per una taverna country con pareti grigie e pavimento in gres porcellanato

Idee per un'ampia taverna tradizionale con sbocco, pareti beige, pavimento in gres porcellanato, nessun camino e pavimento grigio

Larosa Built Homes
Foto di una piccola taverna tradizionale seminterrata con pareti grigie, pavimento in gres porcellanato e pavimento beige
Foto di una piccola taverna tradizionale seminterrata con pareti grigie, pavimento in gres porcellanato e pavimento beige
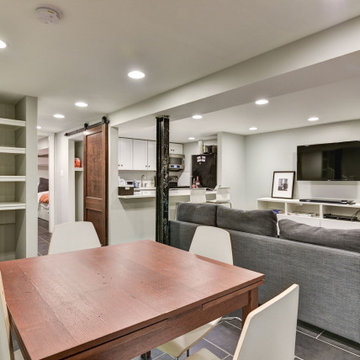
Basement income property
Idee per una piccola taverna chic con sbocco, pareti grigie, pavimento in gres porcellanato e pavimento nero
Idee per una piccola taverna chic con sbocco, pareti grigie, pavimento in gres porcellanato e pavimento nero

This used to be a completely unfinished basement with concrete floors, cinder block walls, and exposed floor joists above. The homeowners wanted to finish the space to include a wet bar, powder room, separate play room for their daughters, bar seating for watching tv and entertaining, as well as a finished living space with a television with hidden surround sound speakers throughout the space. They also requested some unfinished spaces; one for exercise equipment, and one for HVAC, water heater, and extra storage. With those requests in mind, I designed the basement with the above required spaces, while working with the contractor on what components needed to be moved. The homeowner also loved the idea of sliding barn doors, which we were able to use as at the opening to the unfinished storage/HVAC area.
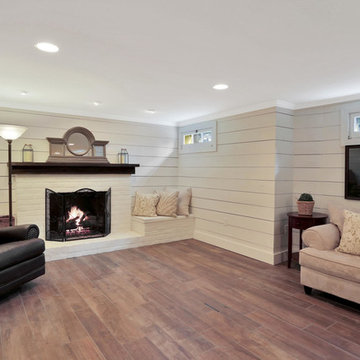
Esempio di una taverna country interrata di medie dimensioni con pareti grigie, pavimento in gres porcellanato, nessun camino e pavimento marrone
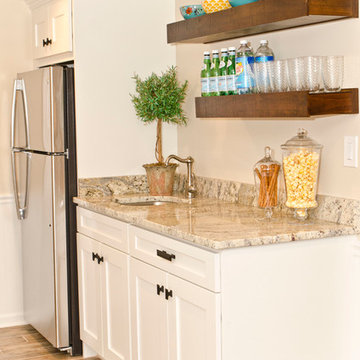
Dana Steinecker Photography, www.danasteineckerphotography.com
Esempio di una taverna country seminterrata di medie dimensioni con pareti beige, pavimento in gres porcellanato e nessun camino
Esempio di una taverna country seminterrata di medie dimensioni con pareti beige, pavimento in gres porcellanato e nessun camino

relationship between theater and bar, showing wood grain porcelain tile floor
Craig Thompson, photography
Esempio di una grande taverna classica con pareti beige, pavimento in gres porcellanato, camino classico, cornice del camino in pietra e pavimento beige
Esempio di una grande taverna classica con pareti beige, pavimento in gres porcellanato, camino classico, cornice del camino in pietra e pavimento beige
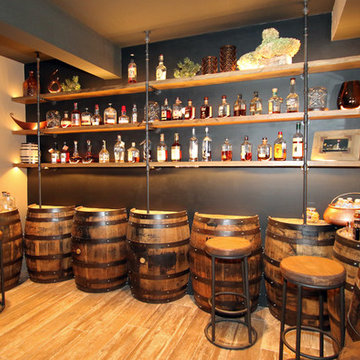
Hutzel
Idee per una grande taverna rustica interrata con pareti grigie, pavimento in gres porcellanato e nessun camino
Idee per una grande taverna rustica interrata con pareti grigie, pavimento in gres porcellanato e nessun camino
1.877 Foto di taverne con pavimento in travertino e pavimento in gres porcellanato
1