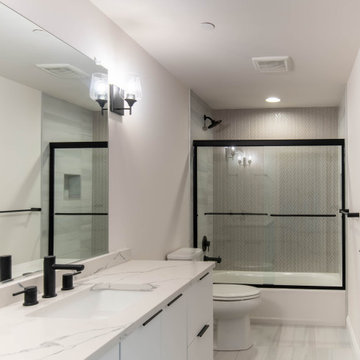1.644 Foto di taverne con pavimento in travertino e pavimento con piastrelle in ceramica
Filtra anche per:
Budget
Ordina per:Popolari oggi
161 - 180 di 1.644 foto
1 di 3
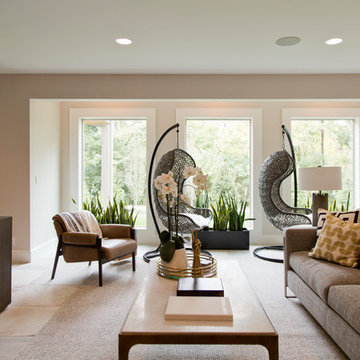
Esempio di una grande taverna contemporanea con sbocco, pareti bianche, pavimento con piastrelle in ceramica, camino classico e pavimento beige

What started as a crawl space grew into an incredible living space! As a professional home organizer the homeowner, Justine Woodworth, is accustomed to looking through the chaos and seeing something amazing. Fortunately she was able to team up with a builder that could see it too. What was created is a space that feels like it was always part of the house.
The new wet bar is equipped with a beverage fridge, ice maker, and locked liquor storage. The full bath offers a place to shower off when coming in from the pool and we installed a matching hutch in the rec room to house games and sound equipment.
Photography by Tad Davis Photography
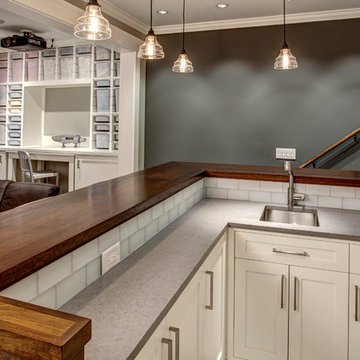
In this basement with 9'0" ceilings (achieved by digging down during this whole-house remodel), the owners have a home bar and a truly incredible custom lego storage system. The craftsmanship here is careful and painstaking: look how the wooden bar counter flows into the stair tread. Look how the built-in storage perfectly houses each individual lego bin. The ceiling-mounted projector points at a drop down tv screen on the opposite wall. Architectural design by Board & Vellum. Photo by John G. Wilbanks.
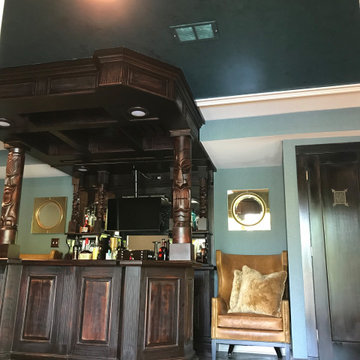
In this picture you can see the bar with the totems and a part of the speakeasy doors we added. Also, on the ceiling, we added a wallcovering that looks like water. This photo doesnt do it justice, but the intent was to draw your eye up and make the low ceilings in the basement seem higher and also to echo the pool water just outside this area. We used a textured blue wallpaper that adds a masculine touch and texture to the walls.
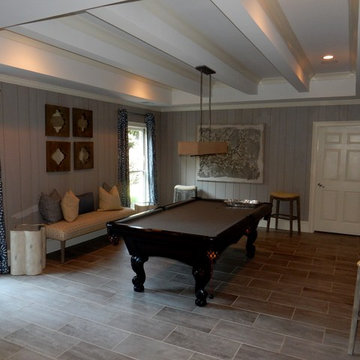
New pool table room with floor to ceiling vertical stained cypress.
Esempio di una grande taverna chic seminterrata con pareti grigie, pavimento con piastrelle in ceramica e nessun camino
Esempio di una grande taverna chic seminterrata con pareti grigie, pavimento con piastrelle in ceramica e nessun camino
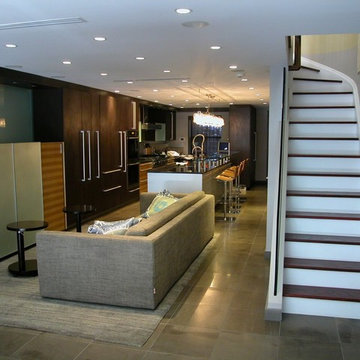
Ispirazione per una taverna design con pareti grigie, pavimento con piastrelle in ceramica e pavimento grigio
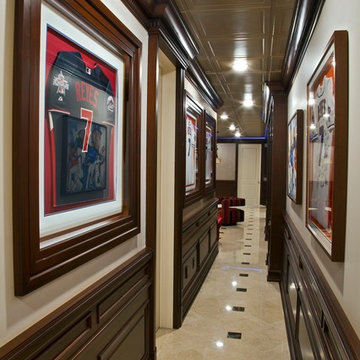
Immagine di una grande taverna tradizionale interrata con pavimento con piastrelle in ceramica, nessun camino e pareti beige
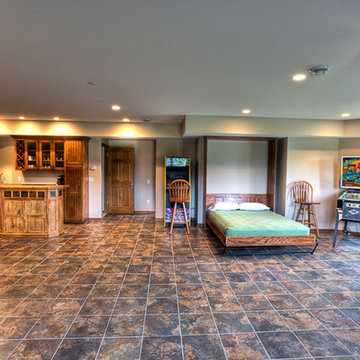
http://www.FreyConstruction.com
Idee per una grande taverna classica con pareti beige e pavimento con piastrelle in ceramica
Idee per una grande taverna classica con pareti beige e pavimento con piastrelle in ceramica
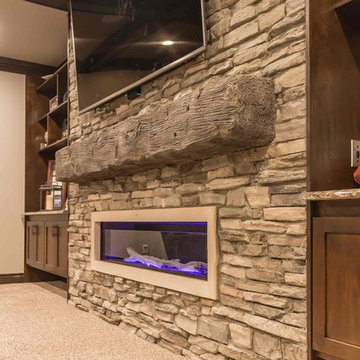
Esempio di una grande taverna rustica interrata con pareti beige, pavimento con piastrelle in ceramica, camino classico, cornice del camino in pietra e pavimento grigio
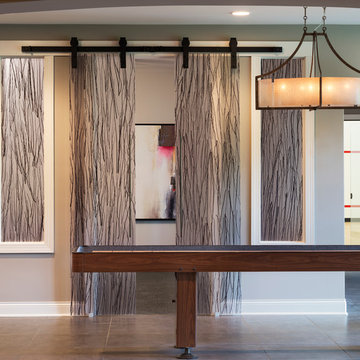
Landmark Photography - Jim Krueger
Esempio di un'ampia taverna tradizionale con sbocco, pareti grigie, pavimento con piastrelle in ceramica e nessun camino
Esempio di un'ampia taverna tradizionale con sbocco, pareti grigie, pavimento con piastrelle in ceramica e nessun camino
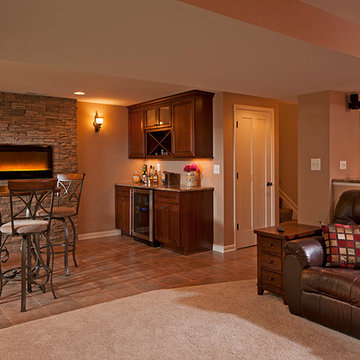
Photography by Mark Wieland
Foto di una taverna classica di medie dimensioni con pareti beige, pavimento con piastrelle in ceramica, camino classico e cornice del camino in pietra
Foto di una taverna classica di medie dimensioni con pareti beige, pavimento con piastrelle in ceramica, camino classico e cornice del camino in pietra
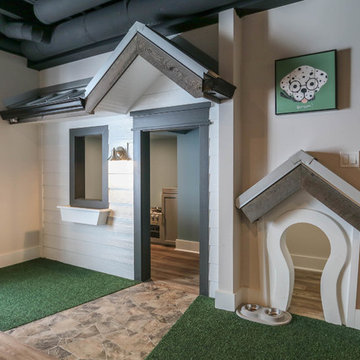
This photo was taken at DJK Custom Homes new Parker IV Eco-Smart model home in Stewart Ridge of Plainfield, Illinois.
Idee per una grande taverna country interrata con pareti bianche, pavimento con piastrelle in ceramica e pavimento marrone
Idee per una grande taverna country interrata con pareti bianche, pavimento con piastrelle in ceramica e pavimento marrone
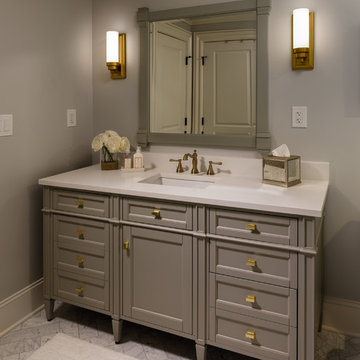
The beautiful bath remodel features a transitional style vanity with satin brass fixtures in Urban Gray with a Snow White quartz counter-top and undermount sink. This bathroom is the perfect combination of style and functionality.
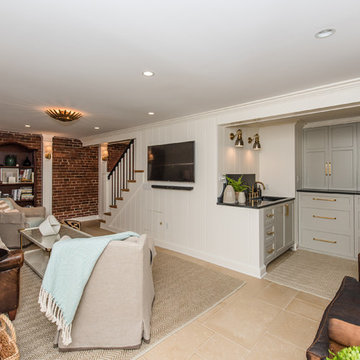
Location: Bethesda, MD, USA
This total revamp turned out better than anticipated leaving the clients thrilled with the outcome.
Finecraft Contractors, Inc.
Interior Designer: Anna Cave
Susie Soleimani Photography
Blog: http://graciousinteriors.blogspot.com/2016/07/from-cellar-to-stellar-lower-level.html
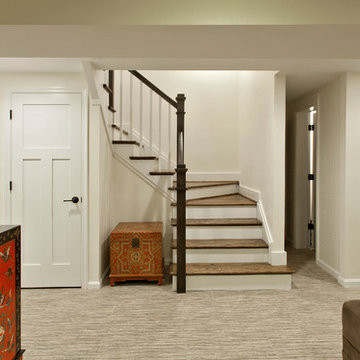
Ken Wyner Photography
Foto di una taverna etnica interrata di medie dimensioni con pareti beige, pavimento con piastrelle in ceramica, nessun camino e pavimento beige
Foto di una taverna etnica interrata di medie dimensioni con pareti beige, pavimento con piastrelle in ceramica, nessun camino e pavimento beige
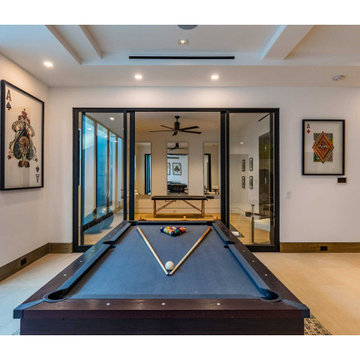
Immagine di una grande taverna contemporanea seminterrata con sala giochi, pareti bianche, pavimento con piastrelle in ceramica e pavimento beige
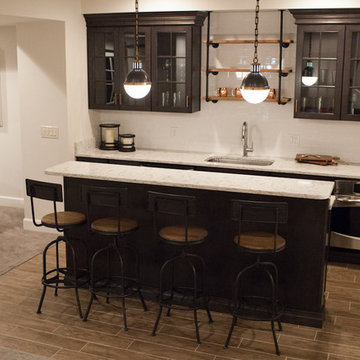
Susan Plocher Photography
Idee per una grande taverna classica interrata con pareti grigie e pavimento con piastrelle in ceramica
Idee per una grande taverna classica interrata con pareti grigie e pavimento con piastrelle in ceramica
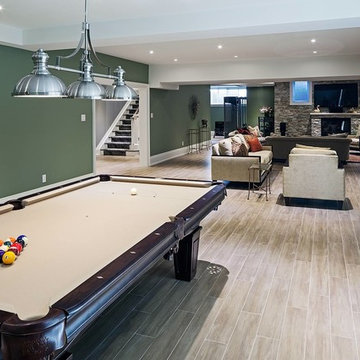
Ispirazione per una grande taverna chic con pareti verdi, pavimento con piastrelle in ceramica, camino classico e cornice del camino in pietra
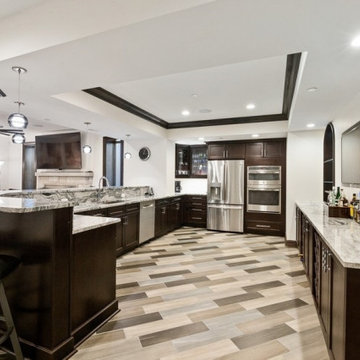
Immagine di una grande taverna chic interrata con angolo bar, pareti bianche, pavimento con piastrelle in ceramica, camino classico, cornice del camino in pietra e pavimento marrone
1.644 Foto di taverne con pavimento in travertino e pavimento con piastrelle in ceramica
9
