1.644 Foto di taverne con pavimento in travertino e pavimento con piastrelle in ceramica
Filtra anche per:
Budget
Ordina per:Popolari oggi
121 - 140 di 1.644 foto
1 di 3
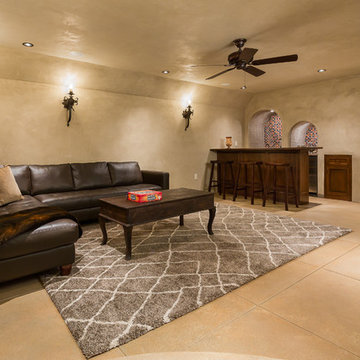
Clark Dugger
Immagine di una taverna mediterranea interrata con pareti beige e pavimento con piastrelle in ceramica
Immagine di una taverna mediterranea interrata con pareti beige e pavimento con piastrelle in ceramica
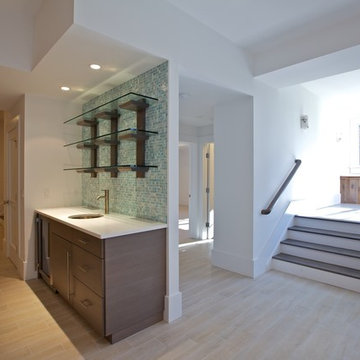
Finished lower level with wet bar.
Esempio di una grande taverna tradizionale con pareti bianche, pavimento con piastrelle in ceramica e nessun camino
Esempio di una grande taverna tradizionale con pareti bianche, pavimento con piastrelle in ceramica e nessun camino
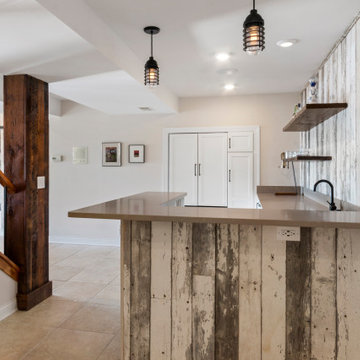
Today’s basements are much more than dark, dingy spaces or rec rooms of years ago. Because homeowners are spending more time in them, basements have evolved into lower-levels with distinctive spaces, complete with stone and marble fireplaces, sitting areas, coffee and wine bars, home theaters, over sized guest suites and bathrooms that rival some of the most luxurious resort accommodations.
Gracing the lakeshore of Lake Beulah, this homes lower-level presents a beautiful opening to the deck and offers dynamic lake views. To take advantage of the home’s placement, the homeowner wanted to enhance the lower-level and provide a more rustic feel to match the home’s main level, while making the space more functional for boating equipment and easy access to the pier and lakefront.
Jeff Auberger designed a seating area to transform into a theater room with a touch of a button. A hidden screen descends from the ceiling, offering a perfect place to relax after a day on the lake. Our team worked with a local company that supplies reclaimed barn board to add to the decor and finish off the new space. Using salvaged wood from a corn crib located in nearby Delavan, Jeff designed a charming area near the patio door that features two closets behind sliding barn doors and a bench nestled between the closets, providing an ideal spot to hang wet towels and store flip flops after a day of boating. The reclaimed barn board was also incorporated into built-in shelving alongside the fireplace and an accent wall in the updated kitchenette.
Lastly the children in this home are fans of the Harry Potter book series, so naturally, there was a Harry Potter themed cupboard under the stairs created. This cozy reading nook features Hogwartz banners and wizarding wands that would amaze any fan of the book series.

A large, contemporary painting in the poker room helps set a fun tone in the space. The inviting room welcomes players to the round table as it blends modern elements with traditional architecture.
A Bonisolli Photography
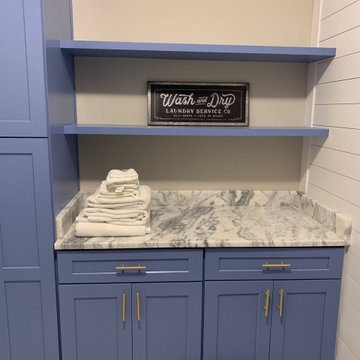
Basement makeover. Laundry room Sandy Springs with Shiplap.
Foto di una grande taverna contemporanea con sbocco, pareti bianche, pavimento con piastrelle in ceramica e pavimento bianco
Foto di una grande taverna contemporanea con sbocco, pareti bianche, pavimento con piastrelle in ceramica e pavimento bianco
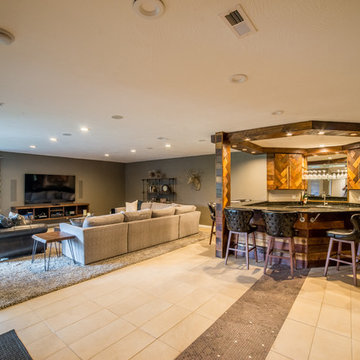
Immagine di una grande taverna minimalista con sbocco, pareti grigie, pavimento con piastrelle in ceramica, nessun camino e angolo bar
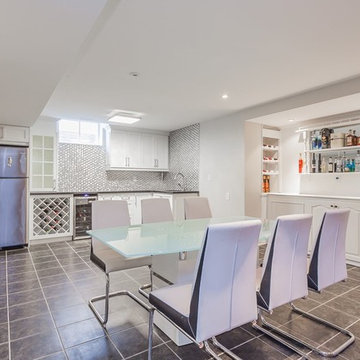
Esempio di una grande taverna contemporanea con sbocco, pareti grigie, pavimento con piastrelle in ceramica e nessun camino
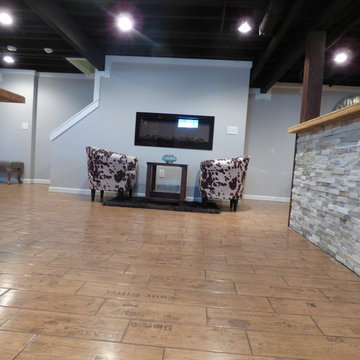
Ispirazione per una taverna country interrata di medie dimensioni con pareti grigie, pavimento con piastrelle in ceramica e camino lineare Ribbon
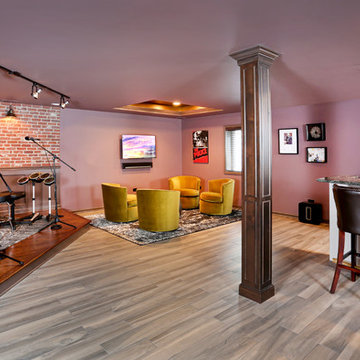
This finished basement was created for a family who loves music and loves to entertain. A full bar, a loung area and stage for musical performances makes it a popular gathering place.
Created by Jennifer Runner of Normandy Design Build Remodeling
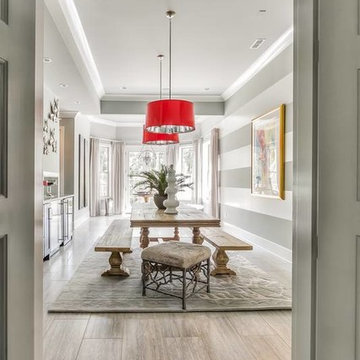
Marty Paoletta, ProMedia Tours
Idee per una taverna tradizionale con pareti grigie e pavimento con piastrelle in ceramica
Idee per una taverna tradizionale con pareti grigie e pavimento con piastrelle in ceramica
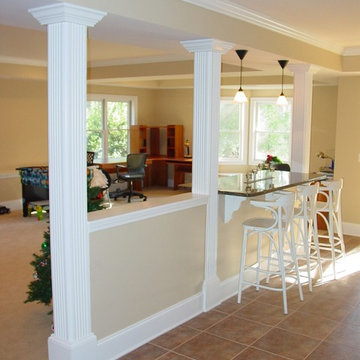
Esempio di una taverna contemporanea di medie dimensioni con sbocco, pareti beige, pavimento con piastrelle in ceramica e nessun camino
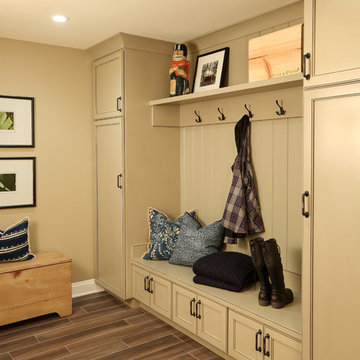
Spacious with lots of storage, this mudroom with the elegant inset cabinetry and bead board coatrack accommodates everything for a large crowd.
Deborah Leamann Interiors
Tom Grimes Photography

The basement bedroom uses decorative textured ceiling tiles to add character. The hand-scraped wood-grain floor is actually ceramic tile making for easy maintenance in the basement area.
C. Augestad, Fox Photography, Marietta, GA
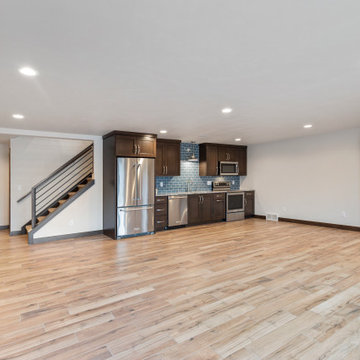
Immagine di una grande taverna chic con sbocco, sala giochi, pareti bianche, pavimento con piastrelle in ceramica, nessun camino e pavimento marrone
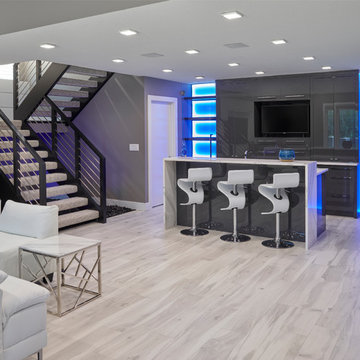
Must learn to bar tend! This space is great to have the gang over. Basement walkout with infloor heated tiles
Esempio di una grande taverna minimal con sbocco, pareti grigie, pavimento con piastrelle in ceramica e pavimento grigio
Esempio di una grande taverna minimal con sbocco, pareti grigie, pavimento con piastrelle in ceramica e pavimento grigio
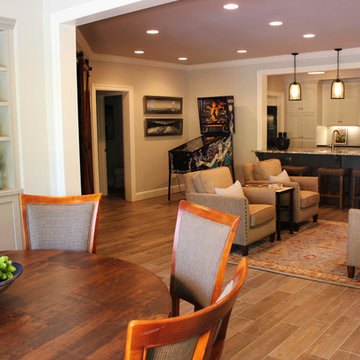
Ispirazione per una taverna country con pareti grigie e pavimento con piastrelle in ceramica
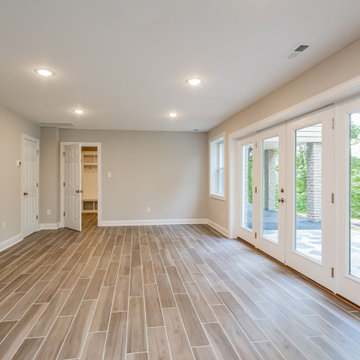
Extraordinary renovation of this waterfront retreat on Lake Cherokee! Situated on almost 1 acre and over 300 feet of coveted water frontage in a quiet cul-de-sac in Huguenot Farms, this 3 bedroom 3 bath home boasts stunning views of the lake as soon as you walk into the foyer. To the left is the dining room that connects to the kitchen and leads into a private office through a pocket door. The well-appointed kitchen has granite countertops, stainless steel Frigidaire appliances, two-toned cabinetry, an 8’ x 4’ island with farmhouse sink and view overlooking the lake and unique bar area with floating shelves and beverage cooler. Spacious pantry is accessed through another pocket door. Open kitchen flows into the family room, boasting abundant natural light and spectacular views of the water. Beautiful gray-stained hardwood floors lead down the hall to the owner’s suite (also with a great view of the lake), featuring granite countertops, water closet and oversized, frameless shower. Laundry room and 2 nicely-sized bedrooms that share a full bath with dual vanity finish off the main floor. Head downstairs to the huge rec/game room with wood-burning fireplace and two sets of double, full-lite doors that lead out to the lake. Off of the rec room is a study/office or fourth bedroom with full bath and walk-in closet, unfinished storage area with keyless entry and large, attached garage with potential workshop area.
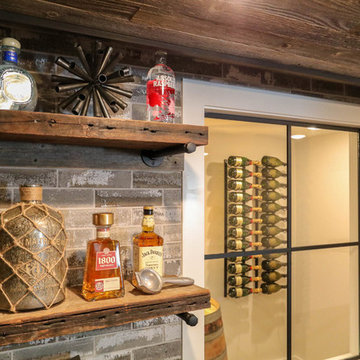
This photo was taken at DJK Custom Homes new Parker IV Eco-Smart model home in Stewart Ridge of Plainfield, Illinois.
Immagine di una grande taverna country interrata con pareti bianche, pavimento con piastrelle in ceramica e pavimento marrone
Immagine di una grande taverna country interrata con pareti bianche, pavimento con piastrelle in ceramica e pavimento marrone
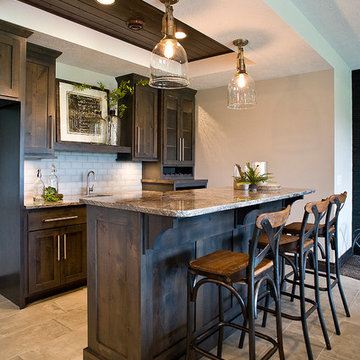
Wet Bar with Custom Knotty Alder Cabinetry
Idee per una grande taverna tradizionale con pareti beige, pavimento con piastrelle in ceramica e pavimento beige
Idee per una grande taverna tradizionale con pareti beige, pavimento con piastrelle in ceramica e pavimento beige
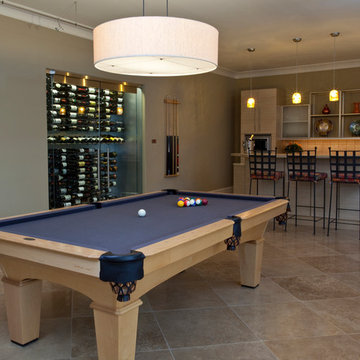
This basement level entertainment area includes a glass enclosed wine cellar that inhabits the same footprint of a large closet. This home has ample storage space so a single large closet was sacrificed to make way for this beautiful wine cellar.
Christina Wedge Photography
1.644 Foto di taverne con pavimento in travertino e pavimento con piastrelle in ceramica
7