290 Foto di taverne con pavimento in sughero e pavimento in travertino
Filtra anche per:
Budget
Ordina per:Popolari oggi
141 - 160 di 290 foto
1 di 3
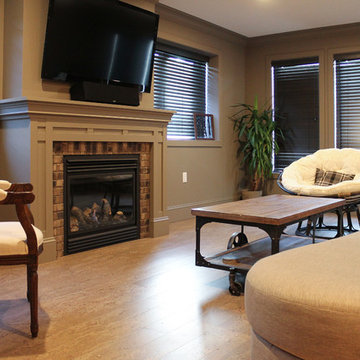
Ispirazione per una taverna country con sbocco, pavimento in sughero, camino classico, cornice del camino in mattoni e pavimento giallo
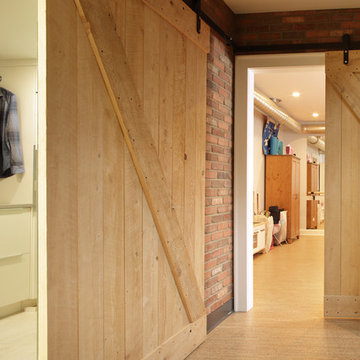
Rosen Kelly Conway Architecture & Design,
Photographer: Peter Rymwid Architectural Photography
Foto di una taverna design interrata di medie dimensioni con pareti beige, pavimento in sughero e nessun camino
Foto di una taverna design interrata di medie dimensioni con pareti beige, pavimento in sughero e nessun camino
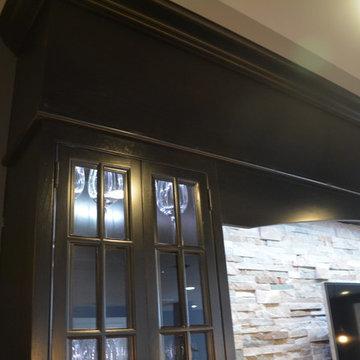
Chester Springs New Bar and Basement renovation required moving walls to make room for new 15 foot L-shaped, two level bar. Back 15" inset, dark espresso stained, cherry glass wall cabinets and base cabinets combine with opposing 24" base cabinet housing bar sink, 15" ice maker, 18" dishwasher, 24" wine cooler, and 24" beverage cooler. 800 square feet on travertine flooring ties together a modern feel with stacked stone wall of electric fireplace, bar front, and bar back wall. Vintage Edison hanging bulbs and inset cabinets cause a transitional design. Bathroom boasts a spacious shower with frameless glass enclosure.
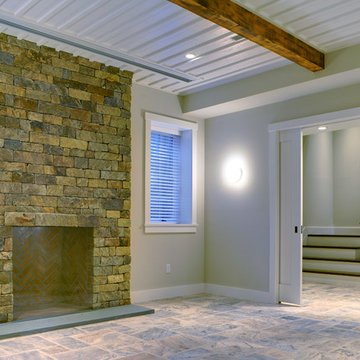
The lower level of this Yankee Barn Homes post and beam shingle style is completely finished, right down to a guest living room with fireplace and windows to allow in natural light.
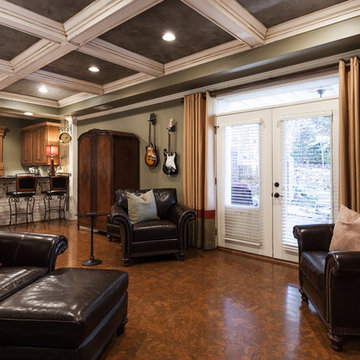
Immagine di una grande taverna classica con pareti verdi, pavimento in sughero, sbocco, camino classico, cornice del camino in mattoni e pavimento marrone
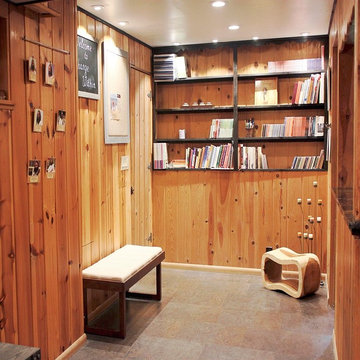
This once cold and dusty basement was transformed into a gorgeous, serine yoga studio.
Our client was determined to reuse and recycle as much of the existing features as possible. So, coming up with a design that felt "this century" with this much wood paneling was anything but trivial.
After the initial nervous rush of "…OMG, what are we going to do here…", the challenge was surmounted, as it always is. The studio looks stunning. Cove lighting exaggerates the texture of the ceiling and highlights the beams. Cork flooring brings warmth and a unique softness to the space. The newly designed and remodeled bathroom feels like a high end spa. The client was ecstatic, which is, as always, the most important thing. Namaste!
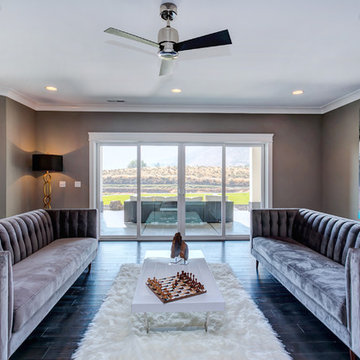
Karen Jackson Photography
Esempio di una grande taverna design con sbocco, pareti grigie, pavimento in sughero e nessun camino
Esempio di una grande taverna design con sbocco, pareti grigie, pavimento in sughero e nessun camino
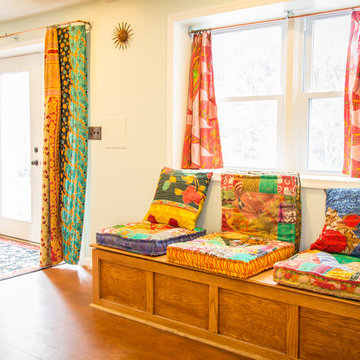
Cedar Ridge Remodeling Company
Esempio di una taverna eclettica di medie dimensioni con sbocco, pavimento in sughero, pareti gialle, nessun camino e pavimento marrone
Esempio di una taverna eclettica di medie dimensioni con sbocco, pavimento in sughero, pareti gialle, nessun camino e pavimento marrone
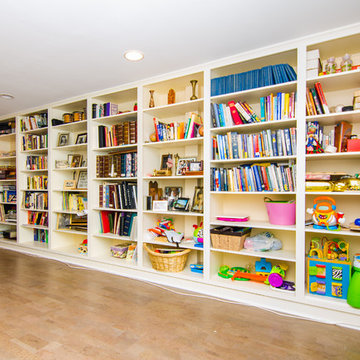
Ahmed Rizvi - Photo Credit
Idee per una grande taverna classica con sbocco, pareti bianche, pavimento in sughero e nessun camino
Idee per una grande taverna classica con sbocco, pareti bianche, pavimento in sughero e nessun camino
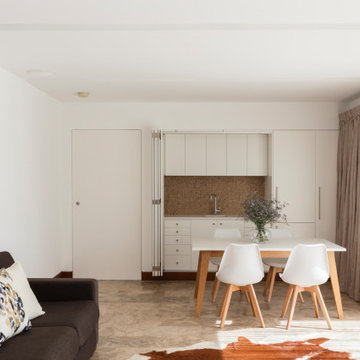
Foto di una grande taverna moderna seminterrata con pareti bianche, pavimento in travertino e pavimento marrone
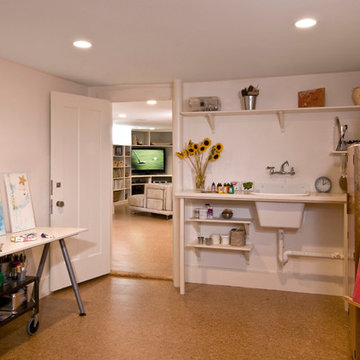
Our clients owned a Greek Revival home in Cambridge that was becoming too small for their growing family. Instead of moving, they decided to make use of their entire basement and create a Family Room and an adjacent Projects Room/Spare Bedroom.
Finishing old basements pose several problems, chief of which is keeping the water out. So our first step was installing a waterproofing system consisting of a French drain beneath the slab and a membrane that we applied to the inside of the foundation walls.
With water taken care of, their goal of making full use of this space was a success. A cork floor, plastered walls and ceilings, some nice lighting and the space feels great.
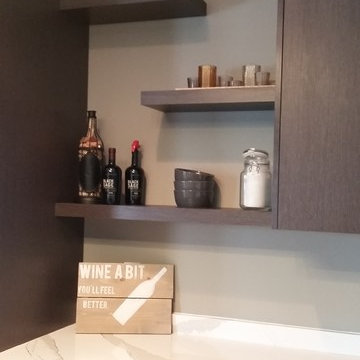
Fowler Interior Design
Foto di una taverna design di medie dimensioni con sbocco, pareti grigie, pavimento in sughero, camino classico, cornice del camino piastrellata e pavimento marrone
Foto di una taverna design di medie dimensioni con sbocco, pareti grigie, pavimento in sughero, camino classico, cornice del camino piastrellata e pavimento marrone
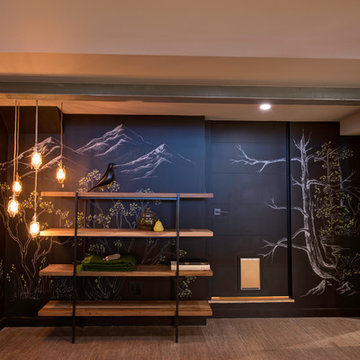
Josh Ladouceur Photograhphy
Tungsten Renovations
Ispirazione per una taverna rustica interrata di medie dimensioni con pareti grigie e pavimento in sughero
Ispirazione per una taverna rustica interrata di medie dimensioni con pareti grigie e pavimento in sughero
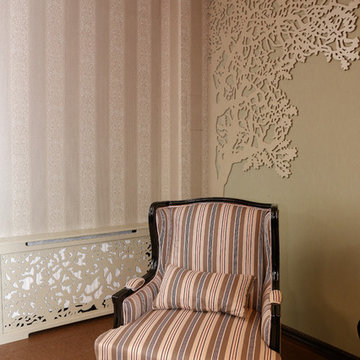
Стены бильярдной оформили резными панелями в виде деревьев.
Foto di una taverna classica seminterrata di medie dimensioni con sala giochi, pareti verdi, pavimento in sughero, pavimento marrone, travi a vista e carta da parati
Foto di una taverna classica seminterrata di medie dimensioni con sala giochi, pareti verdi, pavimento in sughero, pavimento marrone, travi a vista e carta da parati
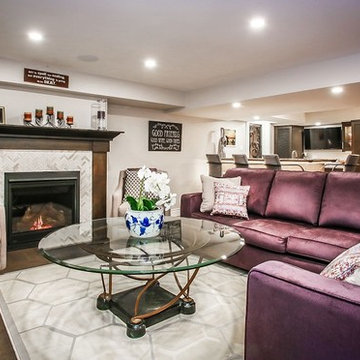
www.natkay.com
Ispirazione per una taverna tradizionale interrata di medie dimensioni con pareti grigie, pavimento in sughero, camino classico e cornice del camino in pietra
Ispirazione per una taverna tradizionale interrata di medie dimensioni con pareti grigie, pavimento in sughero, camino classico e cornice del camino in pietra
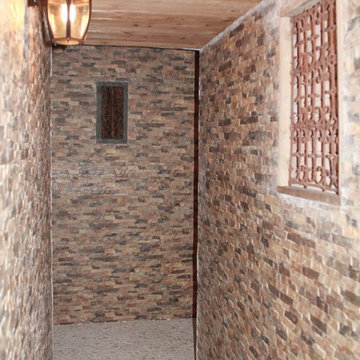
Happy Home Improvements
Immagine di una grande taverna mediterranea con sbocco, pareti beige e pavimento in travertino
Immagine di una grande taverna mediterranea con sbocco, pareti beige e pavimento in travertino
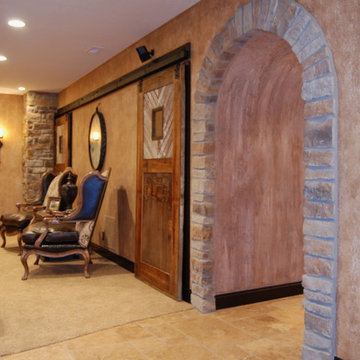
Ispirazione per una grande taverna rustica interrata con pareti beige, pavimento in travertino e nessun camino
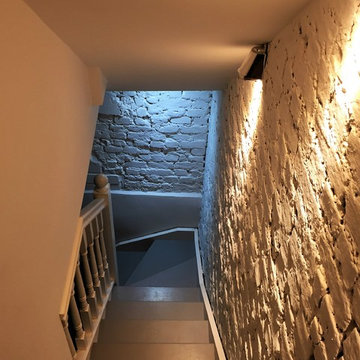
Foto di una taverna minimal interrata di medie dimensioni con pareti gialle, pavimento in travertino e pavimento grigio
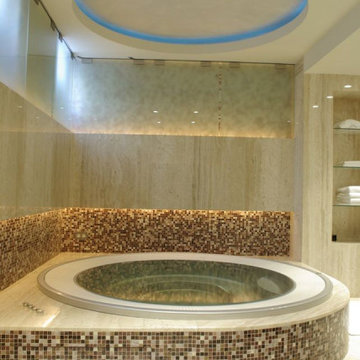
Esempio di una grande taverna design interrata con pareti beige, pavimento in travertino, nessun camino e pavimento beige
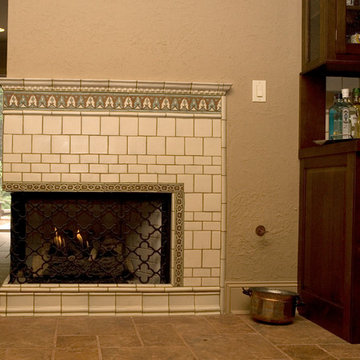
Styleyes Photography
Ispirazione per una taverna tradizionale interrata di medie dimensioni con pareti beige, pavimento in travertino, camino classico e cornice del camino piastrellata
Ispirazione per una taverna tradizionale interrata di medie dimensioni con pareti beige, pavimento in travertino, camino classico e cornice del camino piastrellata
290 Foto di taverne con pavimento in sughero e pavimento in travertino
8