290 Foto di taverne con pavimento in sughero e pavimento in travertino
Filtra anche per:
Budget
Ordina per:Popolari oggi
81 - 100 di 290 foto
1 di 3
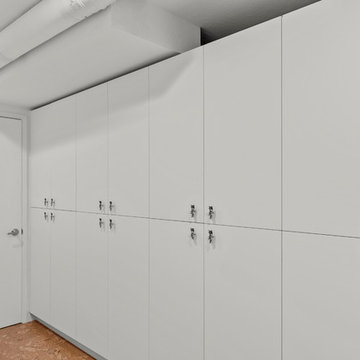
Who says Utility rooms need to be boring? These homeowners needed several storage solutions and had an unfinished basement just waiting for their personal touches. First off - they needed a utility sink located near their laundry appliances. Second they needed wine storage, general storage and file storage. They found just what they were looking for with custom cabinetry by Dewils in their Fenix slab door featuring nanotechnology! A soft touch, self-healing and anti-fingerprint finish (Thermal healing of microscratches - cool!) Interior drawers keep their wine organized and easy to access. They jazzed up the white finish with Wilsonart Quartz in "Key West", colorful backsplash tile in ocean hues and knobs featuring starfish and wine grapes.
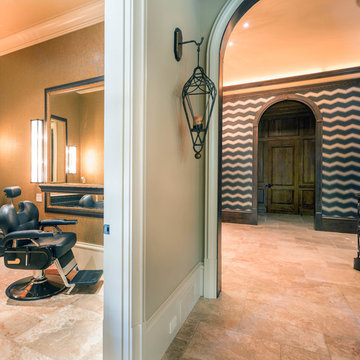
The bold wallpaper in the vestibule of the terrace level helps transition the visitors and introduce a variety of entertainment and enjoyment options. This shot shows the beauty and barber shop on the left, and the entrance to the home theater straight ahead.
A Bonisolli Photography
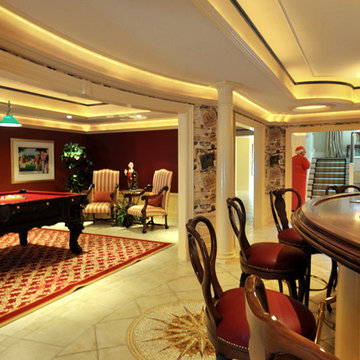
In this view gives you the opportunity to view the billard table area just off of the bar. We chose to paint these walls in a burgundy color and pop the accent color of teal in the upper molding. The bar in the foreground, has a wood top and we chose to paint it rather than keep it wood. A mosaic medalion is placed at the center of the bar floor.
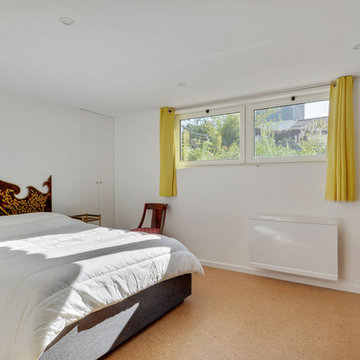
Aménagement du sous-sol en salle de cinéma et chambre d'ami
Ispirazione per una taverna contemporanea con pareti bianche, pavimento in sughero e pavimento beige
Ispirazione per una taverna contemporanea con pareti bianche, pavimento in sughero e pavimento beige
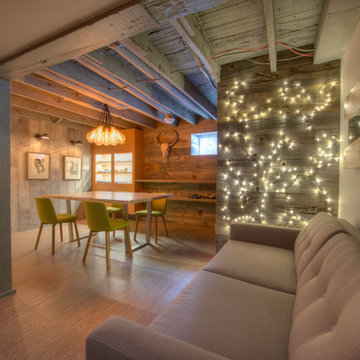
Josh Ladouceur Photograhphy
Tungsten Renovations
Immagine di una taverna stile rurale interrata di medie dimensioni con pareti grigie e pavimento in sughero
Immagine di una taverna stile rurale interrata di medie dimensioni con pareti grigie e pavimento in sughero
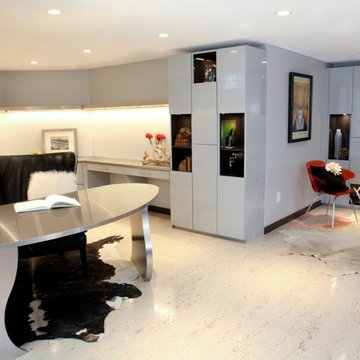
Refaced stone fireplace with Venatino Bianco Granite. Cork flooring.
Foto di un'ampia taverna tradizionale con sbocco, pareti grigie, pavimento in sughero, camino classico e cornice del camino in pietra
Foto di un'ampia taverna tradizionale con sbocco, pareti grigie, pavimento in sughero, camino classico e cornice del camino in pietra
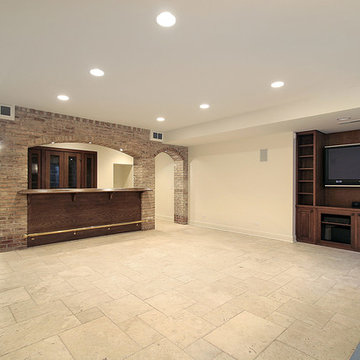
Foto di una taverna classica interrata di medie dimensioni con pareti beige, pavimento in travertino, nessun camino e pavimento beige
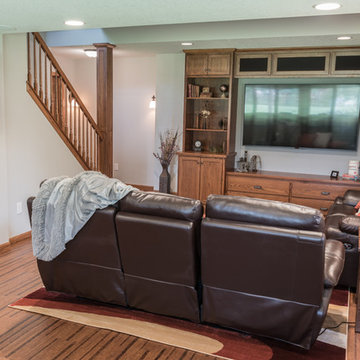
Immagine di una taverna chic seminterrata di medie dimensioni con pareti grigie, pavimento in sughero, camino classico, cornice del camino in pietra e pavimento grigio
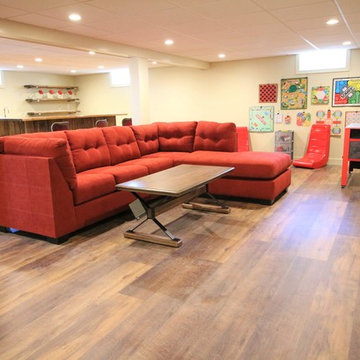
Ispirazione per una grande taverna chic seminterrata con pareti beige, pavimento in sughero, nessun camino e pavimento marrone
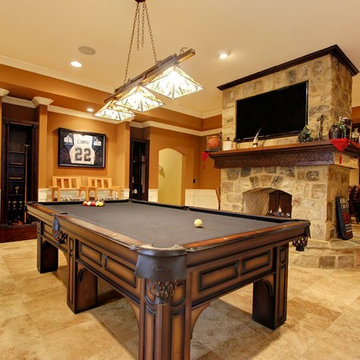
First of 2 basement game rooms.
Catherine Augestad, Fox Photography, Marietta, GA
Esempio di un'ampia taverna tradizionale con sbocco, pavimento in travertino, camino classico, cornice del camino in pietra e pareti arancioni
Esempio di un'ampia taverna tradizionale con sbocco, pavimento in travertino, camino classico, cornice del camino in pietra e pareti arancioni
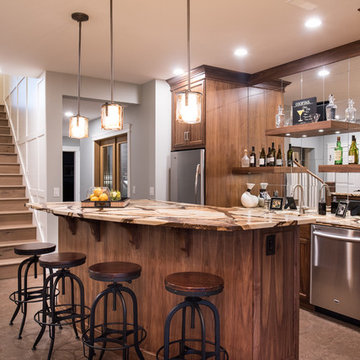
Digital Dean
Idee per una grande taverna tradizionale con sbocco, pareti blu e pavimento in sughero
Idee per una grande taverna tradizionale con sbocco, pareti blu e pavimento in sughero
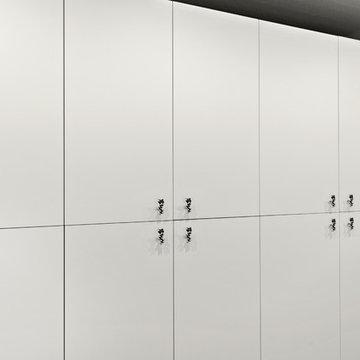
Who says Utility rooms need to be boring? These homeowners needed several storage solutions and had an unfinished basement just waiting for their personal touches. First off - they needed a utility sink located near their laundry appliances. Second they needed wine storage, general storage and file storage. They found just what they were looking for with custom cabinetry by Dewils in their Fenix slab door featuring nanotechnology! A soft touch, self-healing and anti-fingerprint finish (Thermal healing of microscratches - cool!) Interior drawers keep their wine organized and easy to access. They jazzed up the white finish with Wilsonart Quartz in "Key West", colorful backsplash tile in ocean hues and knobs featuring starfish and wine grapes.
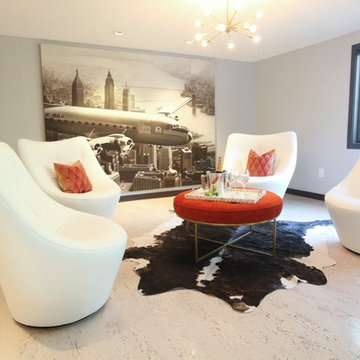
Refaced stone fireplace with Venatino Bianco Granite. Cork flooring.
Esempio di un'ampia taverna chic con sbocco, pareti grigie, pavimento in sughero, camino classico e cornice del camino in pietra
Esempio di un'ampia taverna chic con sbocco, pareti grigie, pavimento in sughero, camino classico e cornice del camino in pietra
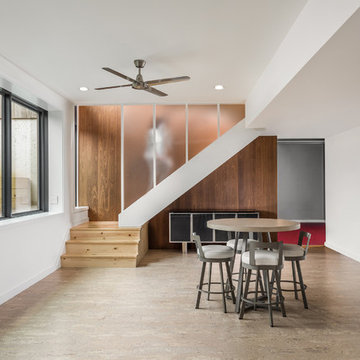
Basement at North Bay - Architecture/Interiors: HAUS | Architecture For Modern Lifestyles - Construction Management: WERK | Building Modern - Photography: The Home Aesthetic
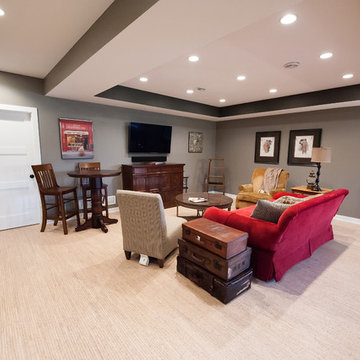
Specialties: Tray ceilings, built-in speakers.
Foto di una grande taverna design seminterrata con pareti grigie, pavimento in sughero e pavimento multicolore
Foto di una grande taverna design seminterrata con pareti grigie, pavimento in sughero e pavimento multicolore
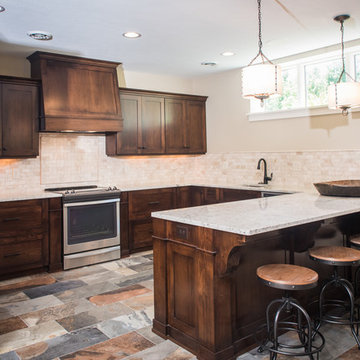
Foto di una taverna stile rurale di medie dimensioni con pareti grigie, pavimento in travertino e nessun camino
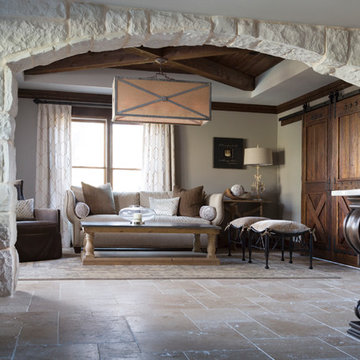
Limestone frames the casual family area and provides a unique transition from the sitting area to the bar. Authentic barn doors open to the family's home gym.
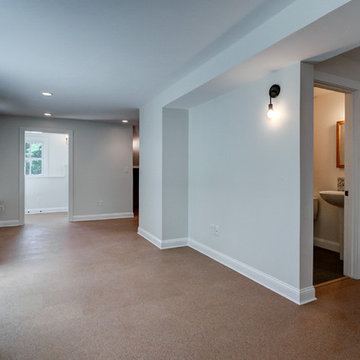
basement apartment with cork flooring
Idee per una taverna minimal di medie dimensioni con sbocco, pareti grigie e pavimento in sughero
Idee per una taverna minimal di medie dimensioni con sbocco, pareti grigie e pavimento in sughero
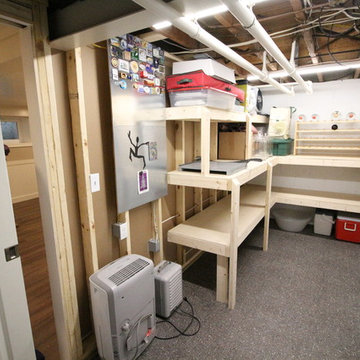
Idee per una piccola taverna chic interrata con pareti beige, pavimento in sughero, nessun camino e pavimento marrone
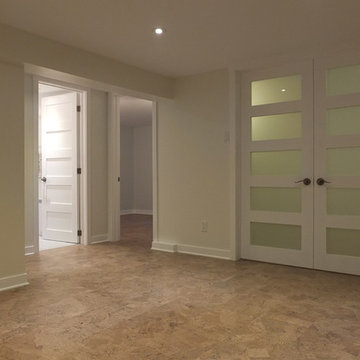
Playroom/family room with insulated cork floor for young children's comfort.
Ernst Hellrung
Foto di una piccola taverna minimalista con pareti grigie, pavimento in sughero e pavimento marrone
Foto di una piccola taverna minimalista con pareti grigie, pavimento in sughero e pavimento marrone
290 Foto di taverne con pavimento in sughero e pavimento in travertino
5