2.140 Foto di taverne con pavimento in laminato e pavimento in mattoni
Filtra anche per:
Budget
Ordina per:Popolari oggi
61 - 80 di 2.140 foto
1 di 3
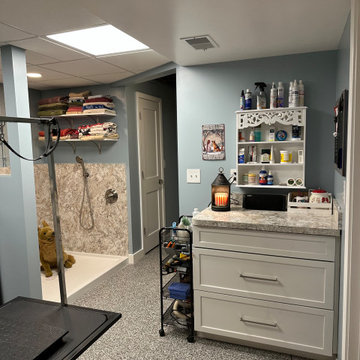
When you have 3 german sheppards - bathig needs to be functional and warm. We created a space in the basement for the dogs and included a "Snug" for the Mr. and his ham radio equipment. Best of both worlds and the clients could not be happier.

Esempio di una grande taverna minimal con sbocco, angolo bar, pareti bianche, pavimento in laminato, nessun camino, pavimento beige, soffitto ribassato e pareti in perlinato
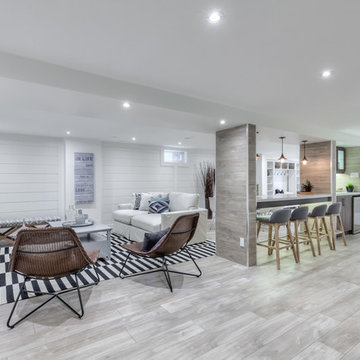
Idee per una grande taverna costiera con sbocco, pareti bianche e pavimento in laminato

Immagine di una taverna moderna con sala giochi, pavimento in laminato, pavimento beige e travi a vista
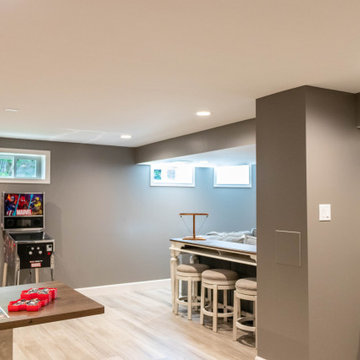
This project includes finishing an existing unfinished basement. The project includes framing and drywalling the walls, installing a custom entertainment center cabinet structure, a custom desk work station, and a new full bathroom. The project allows for plenty of game room space, a large area for seating, and an expansive desk area perfect for crafts, homework or puzzles.
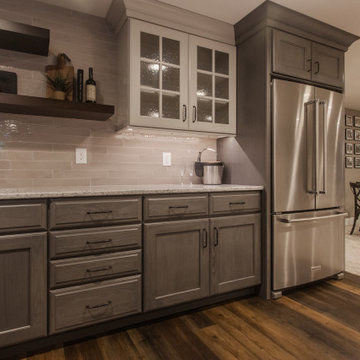
Esempio di una grande taverna chic seminterrata con angolo bar, pareti beige, pavimento in laminato, pavimento marrone e boiserie
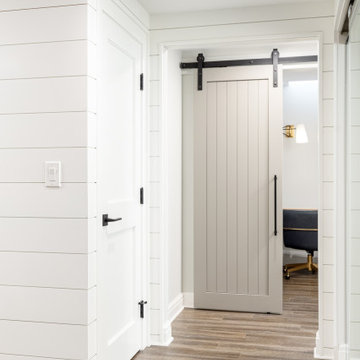
This Huntington Woods lower level renovation was recently finished in September of 2019. Created for a busy family of four, we designed the perfect getaway complete with custom millwork throughout, a complete gym, spa bathroom, craft room, laundry room, and most importantly, entertaining and living space.
From the main floor, a single pane glass door and decorative wall sconce invites us down. The patterned carpet runner and custom metal railing leads to handmade shiplap and millwork to create texture and depth. The reclaimed wood entertainment center allows for the perfect amount of storage and display. Constructed of wire brushed white oak, it becomes the focal point of the living space.
It’s easy to come downstairs and relax at the eye catching reclaimed wood countertop and island, with undercounter refrigerator and wine cooler to serve guests. Our gym contains a full length wall of glass, complete with rubber flooring, reclaimed wall paneling, and custom metalwork for shelving.
The office/craft room is concealed behind custom sliding barn doors, a perfect spot for our homeowner to write while the kids can use the Dekton countertops for crafts. The spa bathroom has heated floors, a steam shower, full surround lighting and a custom shower frame system to relax in total luxury. Our laundry room is whimsical and fresh, with rustic plank herringbone tile.
With this space layout and renovation, the finished basement is designed to be a perfect spot to entertain guests, watch a movie with the kids or even date night!
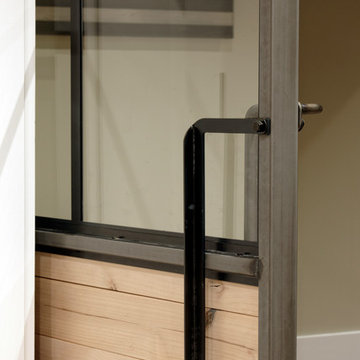
Photographer: Bob Narod
Idee per una grande taverna chic interrata con pavimento in laminato
Idee per una grande taverna chic interrata con pavimento in laminato
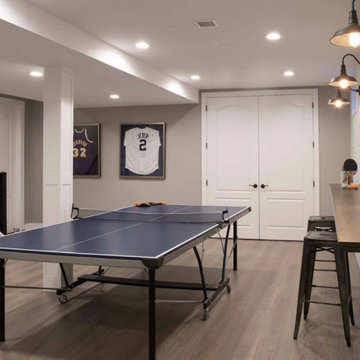
Ispirazione per una taverna classica seminterrata di medie dimensioni con pareti grigie, pavimento in laminato, nessun camino e pavimento marrone
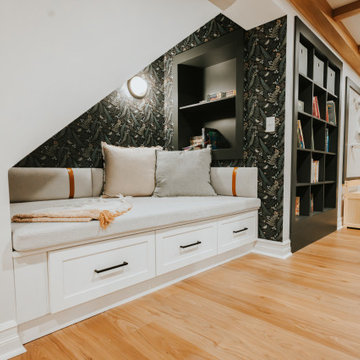
Esempio di una taverna moderna con sala giochi, pavimento in laminato, pavimento beige e travi a vista
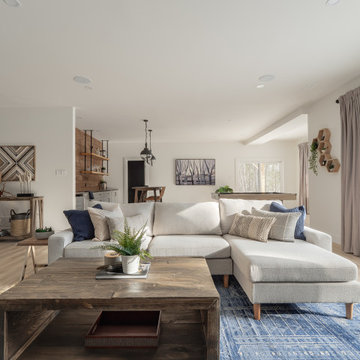
Modern lake house decorated with warm wood tones and blue accents.
Immagine di una grande taverna tradizionale con sbocco, pareti bianche e pavimento in laminato
Immagine di una grande taverna tradizionale con sbocco, pareti bianche e pavimento in laminato
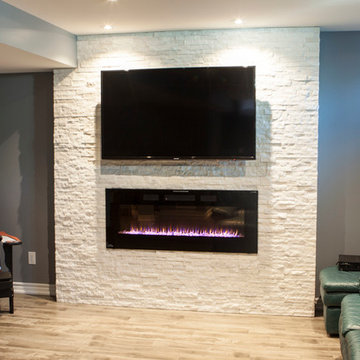
Idee per una taverna minimalista seminterrata di medie dimensioni con pareti grigie, camino classico, cornice del camino in pietra, pavimento in laminato e pavimento beige
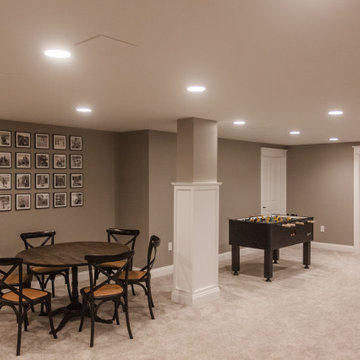
Ispirazione per una grande taverna classica seminterrata con angolo bar, pareti beige, pavimento in laminato, pavimento marrone e boiserie
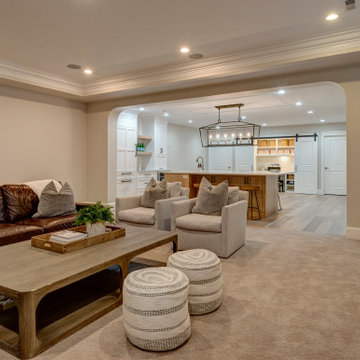
Ispirazione per una grande taverna moderna interrata con home theatre, pareti beige, pavimento in laminato e pavimento marrone
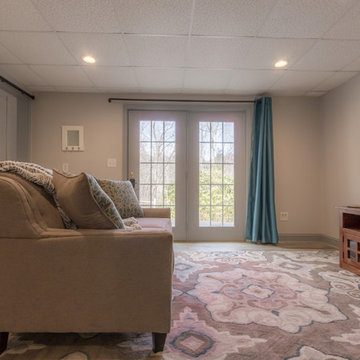
Foto di una taverna boho chic di medie dimensioni con sbocco, pareti grigie, pavimento in laminato, nessun camino e pavimento grigio
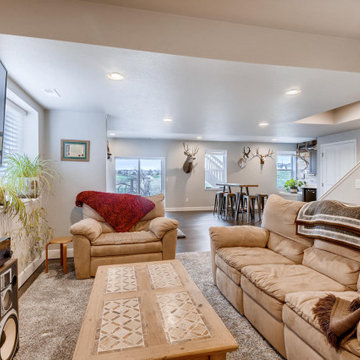
Rustic retreat man cave.
Rustic retreat man cave.
Idee per una taverna rustica seminterrata di medie dimensioni con angolo bar, pareti grigie e pavimento in laminato
Idee per una taverna rustica seminterrata di medie dimensioni con angolo bar, pareti grigie e pavimento in laminato
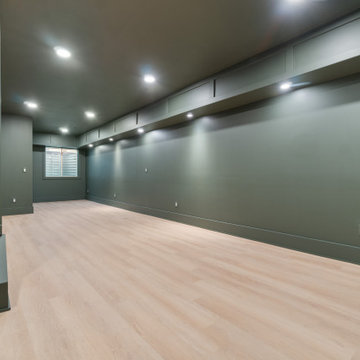
Brind'Amour Design served as Architect of Record on this Modular Home in Pittsburgh PA. This project was a collaboration between Brind'Amour Design, Designer/Developer Module and General Contractor Blockhouse.
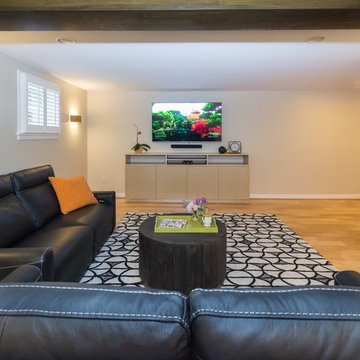
Liz Ernest Photography
Two Leather Sofas and a coffee table facing a custom built-in media center
Foto di una grande taverna nordica seminterrata con pareti bianche, pavimento in laminato e pavimento beige
Foto di una grande taverna nordica seminterrata con pareti bianche, pavimento in laminato e pavimento beige

This rustic-inspired basement includes an entertainment area, two bars, and a gaming area. The renovation created a bathroom and guest room from the original office and exercise room. To create the rustic design the renovation used different naturally textured finishes, such as Coretec hard pine flooring, wood-look porcelain tile, wrapped support beams, walnut cabinetry, natural stone backsplashes, and fireplace surround,

Ispirazione per una grande taverna minimal con sbocco, angolo bar, pareti bianche, pavimento in laminato, nessun camino, pavimento beige, soffitto ribassato e pareti in perlinato
2.140 Foto di taverne con pavimento in laminato e pavimento in mattoni
4