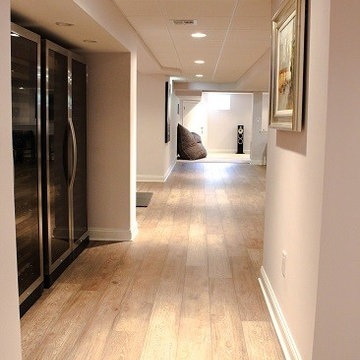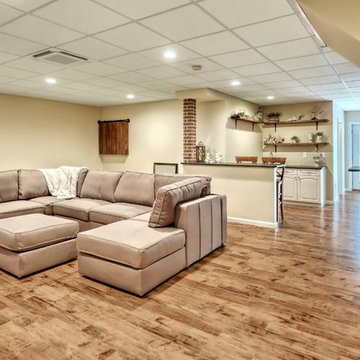2.140 Foto di taverne con pavimento in laminato e pavimento in mattoni
Filtra anche per:
Budget
Ordina per:Popolari oggi
21 - 40 di 2.140 foto
1 di 3
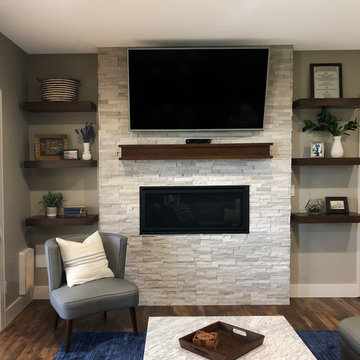
Idee per una taverna chic di medie dimensioni con sbocco, pareti grigie, pavimento in laminato, camino classico, cornice del camino in pietra e pavimento marrone

Ispirazione per una taverna minimalista di medie dimensioni con sbocco, home theatre, pareti grigie, pavimento in laminato, nessun camino e pavimento marrone

Our in-house design staff took this unfinished basement from sparse to stylish speak-easy complete with a fireplace, wine & bourbon bar and custom humidor.

Ispirazione per una taverna tradizionale interrata di medie dimensioni con pareti bianche, pavimento in laminato, nessun camino e pavimento grigio

Immagine di una grande taverna classica seminterrata con sala giochi, pareti grigie, pavimento in laminato e nessun camino

Ispirazione per una grande taverna minimalista interrata con home theatre, pareti beige, pavimento in laminato e pavimento marrone

Esempio di una taverna minimalista con sbocco, pareti bianche, pavimento in laminato, stufa a legna e cornice del camino in mattoni

Game On is a lower level entertainment space designed for a large family. We focused on casual comfort with an injection of spunk for a lounge-like environment filled with fun and function. Architectural interest was added with our custom feature wall of herringbone wood paneling, wrapped beams and navy grasscloth lined bookshelves flanking an Ann Sacks marble mosaic fireplace surround. Blues and greens were contrasted with stark black and white. A touch of modern conversation, dining, game playing, and media lounge zones allow for a crowd to mingle with ease. With a walk out covered terrace, full kitchen, and blackout drapery for movie night, why leave home?

We were able to take a partially remodeled basement and give it a full facelift. We installed all new LVP flooring in the game, bar, stairs, and living room areas, tile flooring in the mud room and bar area, repaired and painted all the walls and ceiling, replaced the old drop ceiling tiles with decorative ones to give a coffered ceiling look, added more lighting, installed a new mantle, and changed out all the door hardware to black knobs and hinges. This is now truly a great place to entertain or just have some fun with the family.

We built a multi-function wall-to-wall TV/entertainment and home office unit along a long wall in a basement. Our clients had 2 small children and already spent a lot of time in their basement, but needed a modern design solution to house their TV, video games, provide more storage, have a home office workspace, and conceal a protruding foundation wall.
We designed a TV niche and open shelving for video game consoles and games, open shelving for displaying decor, overhead and side storage, sliding shelving doors, desk and side storage, open shelving, electrical panel hidden access, power and USB ports, and wall panels to create a flush cabinetry appearance.
These custom cabinets were designed by O.NIX Kitchens & Living and manufactured in Italy by Biefbi Cucine in high gloss laminate and dark brown wood laminate.
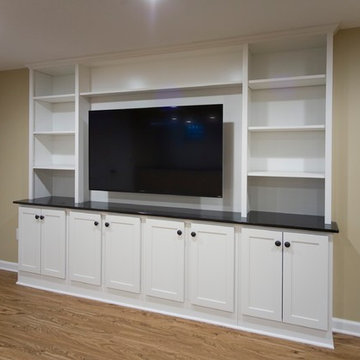
Esempio di una grande taverna chic interrata con pareti beige e pavimento in laminato

Customers self-designed this space. Inspired to make the basement appear like a Speakeasy, they chose a mixture of black and white accented throughout, along with lighting and fixtures in certain rooms that truly make you feel like this basement should be kept a secret (in a great way)
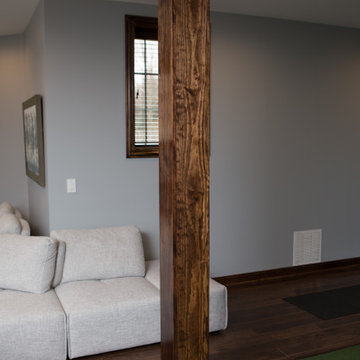
Wooden support column in Elgin basement renovation.
Immagine di una grande taverna chic seminterrata con pareti grigie, pavimento in laminato, nessun camino e pavimento marrone
Immagine di una grande taverna chic seminterrata con pareti grigie, pavimento in laminato, nessun camino e pavimento marrone

Ispirazione per una taverna industriale seminterrata di medie dimensioni con pareti bianche, pavimento in laminato, camino classico, cornice del camino in legno, pavimento marrone e travi a vista
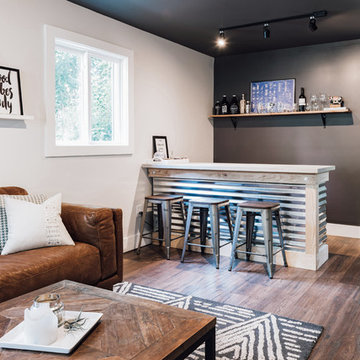
Foto di una taverna minimal seminterrata di medie dimensioni con pareti grigie, pavimento in laminato e pavimento marrone
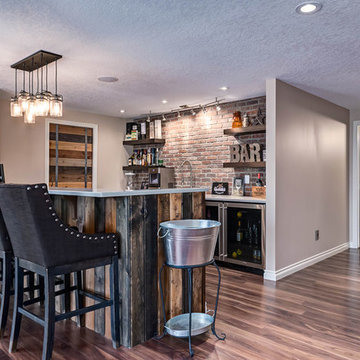
Basement Wet Bar area showcasing a thin brick feature wall, wood shelving and a reclaimed wood barn door.
Ispirazione per una taverna industriale di medie dimensioni con sbocco, pareti beige, pavimento in laminato e pavimento marrone
Ispirazione per una taverna industriale di medie dimensioni con sbocco, pareti beige, pavimento in laminato e pavimento marrone
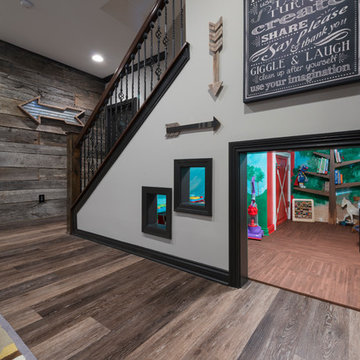
Photo Credit: Chris Whonsetler
Foto di una grande taverna american style interrata con pareti grigie e pavimento in laminato
Foto di una grande taverna american style interrata con pareti grigie e pavimento in laminato
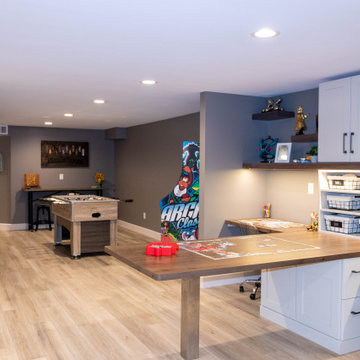
This project includes finishing an existing unfinished basement. The project includes framing and drywalling the walls, installing a custom entertainment center cabinet structure, a custom desk work station, and a new full bathroom. The project allows for plenty of game room space, a large area for seating, and an expansive desk area perfect for crafts, homework or puzzles.
2.140 Foto di taverne con pavimento in laminato e pavimento in mattoni
2
