2.245 Foto di taverne con pavimento in laminato e pavimento in ardesia
Filtra anche per:
Budget
Ordina per:Popolari oggi
21 - 40 di 2.245 foto
1 di 3

Golf simulator in Elgin basement renovation.
Ispirazione per una grande taverna classica seminterrata con pareti grigie, pavimento in laminato, nessun camino e pavimento marrone
Ispirazione per una grande taverna classica seminterrata con pareti grigie, pavimento in laminato, nessun camino e pavimento marrone

Esempio di una piccola taverna tradizionale seminterrata con pareti blu e pavimento in laminato
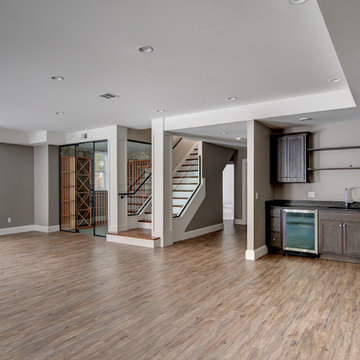
This elegant and sophisticated stone and shingle home is tailored for modern living. Custom designed by a highly respected developer, buyers will delight in the bright and beautiful transitional aesthetic. The welcoming foyer is accented with a statement lighting fixture that highlights the beautiful herringbone wood floor. The stunning gourmet kitchen includes everything on the chef's wish list including a butler's pantry and a decorative breakfast island. The family room, awash with oversized windows overlooks the bluestone patio and masonry fire pit exemplifying the ease of indoor and outdoor living. Upon entering the master suite with its sitting room and fireplace, you feel a zen experience. The ultimate lower level is a show stopper for entertaining with a glass-enclosed wine cellar, room for exercise, media or play and sixth bedroom suite. Nestled in the gorgeous Wellesley Farms neighborhood, conveniently located near the commuter train to Boston and town amenities.

Immagine di una grande taverna classica seminterrata con sala giochi, pareti grigie, pavimento in laminato e nessun camino
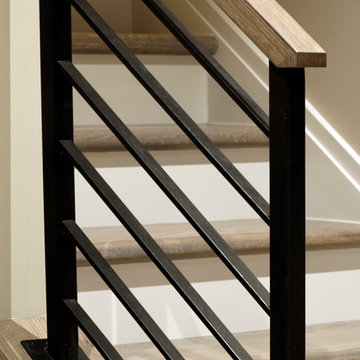
Photographer: Bob Narod
Idee per una grande taverna classica interrata con pavimento in laminato
Idee per una grande taverna classica interrata con pavimento in laminato

Customers self-designed this space. Inspired to make the basement appear like a Speakeasy, they chose a mixture of black and white accented throughout, along with lighting and fixtures in certain rooms that truly make you feel like this basement should be kept a secret (in a great way)

Immagine di una taverna industriale seminterrata di medie dimensioni con pareti bianche, pavimento in laminato, camino classico, cornice del camino in legno, pavimento marrone e travi a vista

Large finished basement in Pennington, NJ. This unfinished space was transformed into a bright, multi-purpose area which includes laundry room, additional pantry storage, multiple closets and expansive living spaces. Sherwin Williams Rhinestone Gray paint, white trim throughout, and COREtec flooring provides beauty and durability.

Foto di una grande taverna minimalista seminterrata con pareti grigie, pavimento in laminato, camino classico, cornice del camino piastrellata e pavimento beige

This lower-level entertainment area and spare bedroom is the perfect flex space for game nights, family gatherings, and hosting overnight guests. We furnished the space in a soft palette of light blues and cream-colored neutrals. This palette feels cohesive with the other rooms in the home and helps the area feel bright, with or without great natural lighting.
For functionality, we also offered two seating options, this 2-3 person sofa and a comfortable upholstered chair that can be easily moved to face the TV or cozy up to the ottoman when you break out the board games.
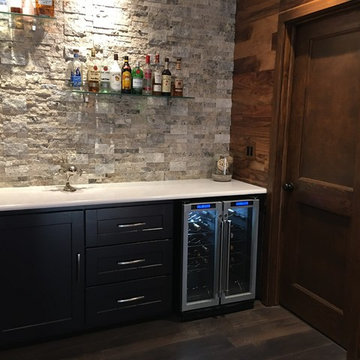
Custom bar cabinets and glass shelves in basement with builtin wine cooler and custom built wood doors.
Ispirazione per una grande taverna design con sbocco, pareti grigie e pavimento in laminato
Ispirazione per una grande taverna design con sbocco, pareti grigie e pavimento in laminato
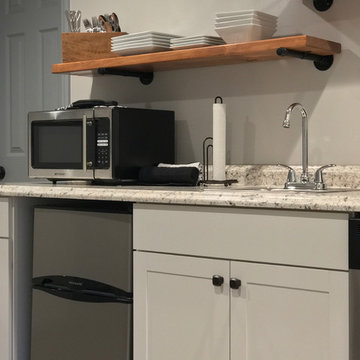
Idee per una taverna eclettica di medie dimensioni con sbocco, pareti grigie, pavimento in laminato, nessun camino e pavimento grigio
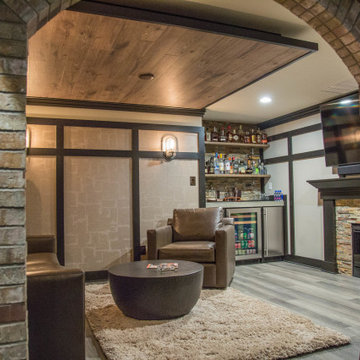
Our in-house design staff took this unfinished basement from sparse to stylish speak-easy complete with a fireplace, wine & bourbon bar and custom humidor.
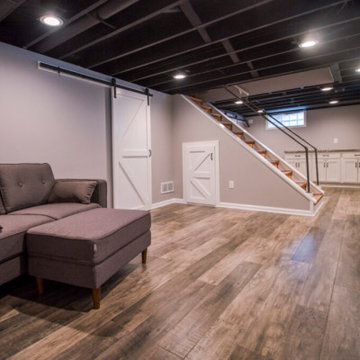
The basement was remodeled with a black-painted exposed ceiling, 3 base cabinets, a countertop, and wood texture laminated flooring. We also install barn-style doors
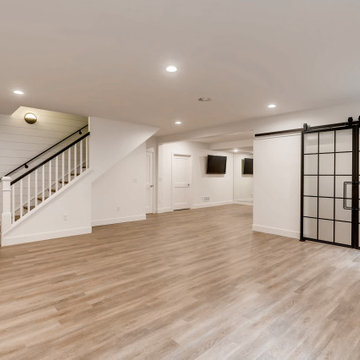
Beautiful Modern Farmhouse Basement with sliding barn doors
Ispirazione per una taverna country di medie dimensioni con pareti bianche, pavimento in laminato e pareti in perlinato
Ispirazione per una taverna country di medie dimensioni con pareti bianche, pavimento in laminato e pareti in perlinato

Ispirazione per una grande taverna minimalista interrata con home theatre, pareti beige, pavimento in laminato e pavimento marrone
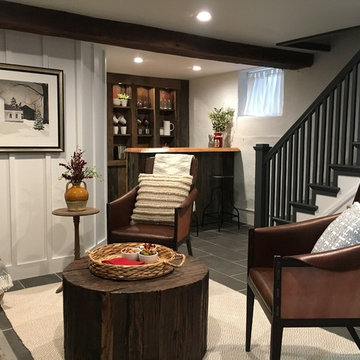
Esempio di una taverna country di medie dimensioni con sbocco, pareti bianche, stufa a legna, cornice del camino in pietra, pavimento grigio e pavimento in ardesia

Before image.
Immagine di una grande taverna country con sbocco, home theatre, pareti grigie, pavimento in laminato, nessun camino, pavimento grigio e pannellatura
Immagine di una grande taverna country con sbocco, home theatre, pareti grigie, pavimento in laminato, nessun camino, pavimento grigio e pannellatura
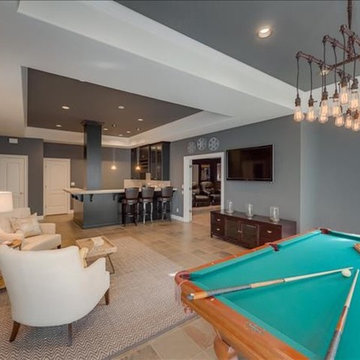
walk-out basement with a full wet bar, home theater, tv viewing area and a pool table.
Monogram Interior Design
Foto di una grande taverna chic con sbocco, pareti grigie, pavimento in ardesia e nessun camino
Foto di una grande taverna chic con sbocco, pareti grigie, pavimento in ardesia e nessun camino

Ispirazione per una taverna industriale seminterrata di medie dimensioni con pareti bianche, pavimento in laminato, camino classico, cornice del camino in legno, pavimento marrone e travi a vista
2.245 Foto di taverne con pavimento in laminato e pavimento in ardesia
2