2.245 Foto di taverne con pavimento in laminato e pavimento in ardesia
Filtra anche per:
Budget
Ordina per:Popolari oggi
161 - 180 di 2.245 foto
1 di 3
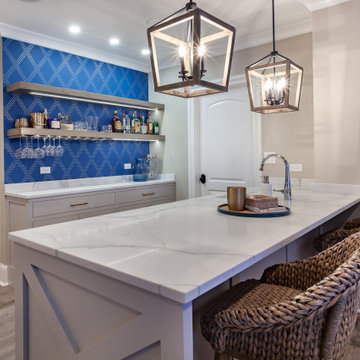
Foto di una taverna tradizionale di medie dimensioni con angolo bar, pareti beige, pavimento in laminato, camino classico, cornice del camino in mattoni e pavimento marrone
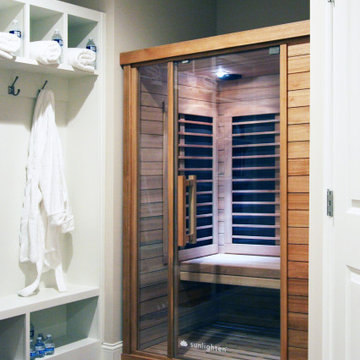
Prefab Sauna with custom wardrobe to hold robes and other essentials
Immagine di una taverna tradizionale di medie dimensioni con pavimento in laminato
Immagine di una taverna tradizionale di medie dimensioni con pavimento in laminato

Due to the limited space and the budget, we chose to install a wall bar versus a two-level bar front. The wall bar included white cabinetry below a white/grey quartz counter top, open wood shelving, a drop-in sink, beverage cooler, and full fridge. For an excellent entertaining area along with a great view to the large projection screen, a half wall bar height top was installed with bar stool seating for four and custom lighting. The AV projectors were a great solution for providing an awesome entertainment area at reduced costs. HDMI cables and cat 6 wires were installed and run from the projector to a closet where the Yamaha AV receiver as placed giving the room a clean simple look along with the projection screen and speakers mounted on the walls.
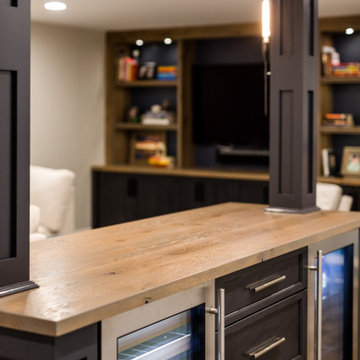
This Huntington Woods lower level renovation was recently finished in September of 2019. Created for a busy family of four, we designed the perfect getaway complete with custom millwork throughout, a complete gym, spa bathroom, craft room, laundry room, and most importantly, entertaining and living space.
From the main floor, a single pane glass door and decorative wall sconce invites us down. The patterned carpet runner and custom metal railing leads to handmade shiplap and millwork to create texture and depth. The reclaimed wood entertainment center allows for the perfect amount of storage and display. Constructed of wire brushed white oak, it becomes the focal point of the living space.
It’s easy to come downstairs and relax at the eye catching reclaimed wood countertop and island, with undercounter refrigerator and wine cooler to serve guests. Our gym contains a full length wall of glass, complete with rubber flooring, reclaimed wall paneling, and custom metalwork for shelving.
The office/craft room is concealed behind custom sliding barn doors, a perfect spot for our homeowner to write while the kids can use the Dekton countertops for crafts. The spa bathroom has heated floors, a steam shower, full surround lighting and a custom shower frame system to relax in total luxury. Our laundry room is whimsical and fresh, with rustic plank herringbone tile.
With this space layout and renovation, the finished basement is designed to be a perfect spot to entertain guests, watch a movie with the kids or even date night!
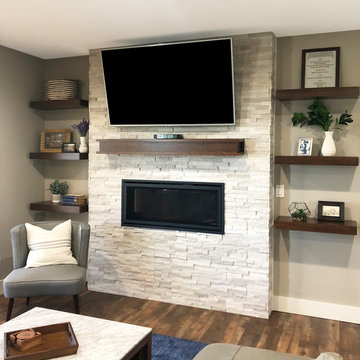
Ispirazione per una taverna chic di medie dimensioni con sbocco, pareti grigie, pavimento in laminato, camino classico, cornice del camino in pietra e pavimento marrone

This rustic-inspired basement includes an entertainment area, two bars, and a gaming area. The renovation created a bathroom and guest room from the original office and exercise room. To create the rustic design the renovation used different naturally textured finishes, such as Coretec hard pine flooring, wood-look porcelain tile, wrapped support beams, walnut cabinetry, natural stone backsplashes, and fireplace surround,

Idee per una taverna industriale di medie dimensioni con sbocco, pareti marroni, pavimento in laminato, nessun camino e pavimento marrone

Phoenix photographic
Idee per una grande taverna chic con pareti marroni, pavimento in ardesia, nessun camino e angolo bar
Idee per una grande taverna chic con pareti marroni, pavimento in ardesia, nessun camino e angolo bar
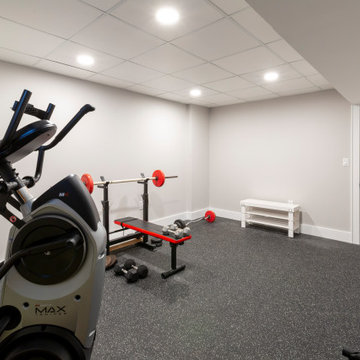
Traditional Morris Plains home gets a total basement makeover with a home gym, home office and family mudroom. Barn Doors add a rustic but traditional touch to their basement storage space.
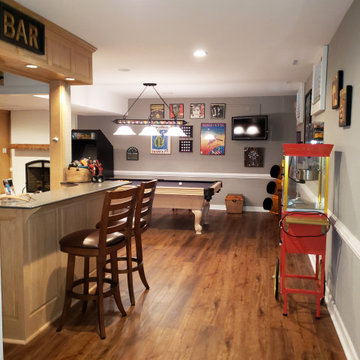
We were able to take a partially remodeled basement and give it a full facelift. We installed all new LVP flooring in the game, bar, stairs, and living room areas, tile flooring in the mud room and bar area, repaired and painted all the walls and ceiling, replaced the old drop ceiling tiles with decorative ones to give a coffered ceiling look, added more lighting, installed a new mantle, and changed out all the door hardware to black knobs and hinges. This is now truly a great place to entertain or just have some fun with the family.

Idee per una taverna industriale interrata di medie dimensioni con home theatre, pareti bianche, pavimento in laminato, camino classico, cornice del camino in legno, pavimento marrone e travi a vista

Immagine di una taverna chic seminterrata di medie dimensioni con angolo bar, pavimento in laminato, camino lineare Ribbon, cornice del camino piastrellata, pavimento marrone e soffitto a cassettoni

A custom feature wall features a floating media unit and ship lap. All painted a gorgeous shade of slate blue. Accented with wood, brass, leather, and woven shades.
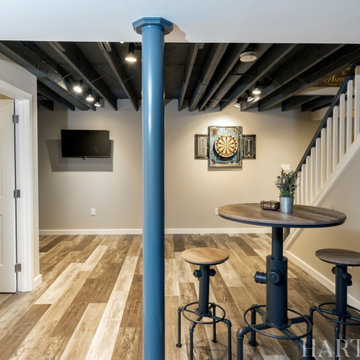
Immagine di una taverna industriale interrata di medie dimensioni con angolo bar, pareti beige, pavimento in laminato, pavimento multicolore e travi a vista
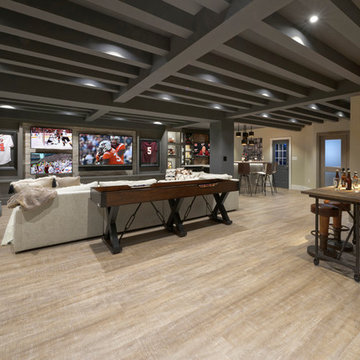
Photographer: Bob Narod
Esempio di una grande taverna chic interrata con pavimento in laminato e pareti multicolore
Esempio di una grande taverna chic interrata con pavimento in laminato e pareti multicolore
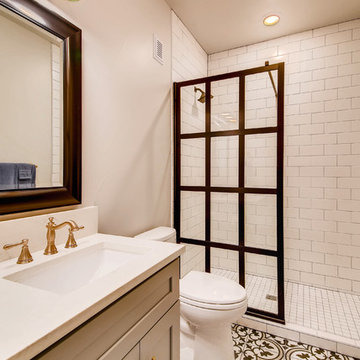
This farmhouse style basement features a craft/homework room, entertainment space with projector & screen, storage shelving and more. Accents include barn door, farmhouse style sconces, wide-plank wood flooring & custom glass with black inlay.

Ispirazione per un'ampia taverna country interrata con pareti grigie, pavimento in laminato e pavimento beige
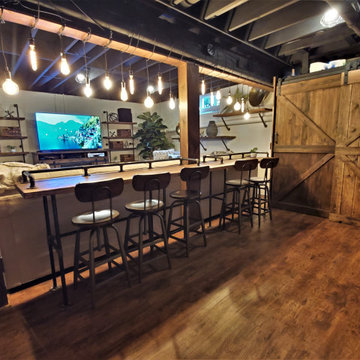
Idee per una taverna industriale interrata di medie dimensioni con home theatre, pareti bianche, pavimento in laminato, camino classico, cornice del camino in legno, pavimento marrone e travi a vista
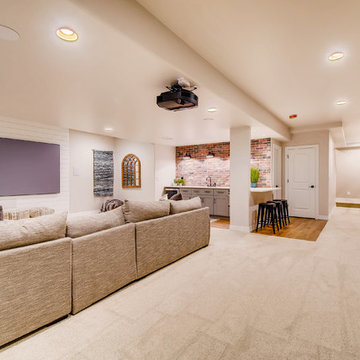
This farmhouse style basement features a craft/homework room, entertainment space with projector & screen, storage shelving and more. Accents include barn door, farmhouse style sconces, wide-plank wood flooring & custom glass with black inlay.
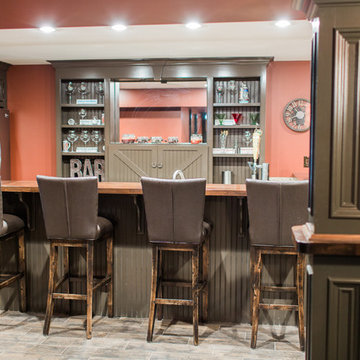
Pictured here is the custom bar, complete with mirrored back. It houses a dishwasher, sink, kegerator, and a refrigerator.
Esempio di un'ampia taverna tradizionale interrata con pareti rosse, pavimento in laminato, nessun camino e pavimento marrone
Esempio di un'ampia taverna tradizionale interrata con pareti rosse, pavimento in laminato, nessun camino e pavimento marrone
2.245 Foto di taverne con pavimento in laminato e pavimento in ardesia
9