1.769 Foto di taverne con pavimento in compensato e pavimento in gres porcellanato
Filtra anche per:
Budget
Ordina per:Popolari oggi
161 - 180 di 1.769 foto
1 di 3
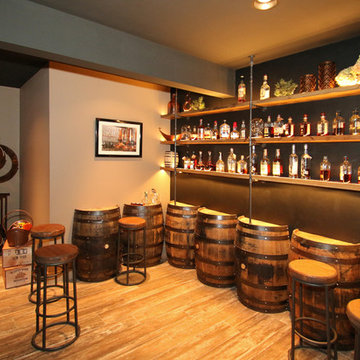
Hutzel
Idee per una grande taverna stile rurale interrata con pareti grigie, nessun camino e pavimento in gres porcellanato
Idee per una grande taverna stile rurale interrata con pareti grigie, nessun camino e pavimento in gres porcellanato
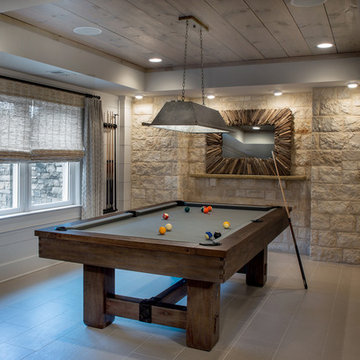
Limestone brackets support a rough-hewn wood drink shelf in the game room niche, which is recessed to accommodate game stools for pool players. The fixture over the pool table is reclaimed tin.
Scott Moore Photography
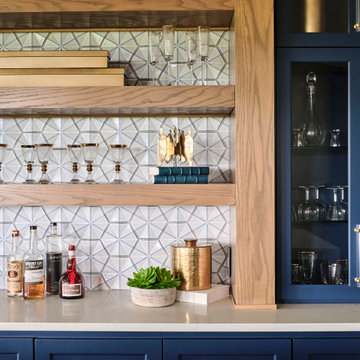
The expansive basement entertainment area features a tv room, a kitchenette and a custom bar for entertaining. The custom entertainment center and bar areas feature bright blue cabinets with white oak accents. Lucite and gold cabinet hardware adds a modern touch. The sitting area features a comfortable sectional sofa and geometric accent pillows that mimic the design of the kitchenette backsplash tile. The kitchenette features a beverage fridge, a sink, a dishwasher and an undercounter microwave drawer. The large island is a favorite hangout spot for the clients' teenage children and family friends. The convenient kitchenette is located on the basement level to prevent frequent trips upstairs to the main kitchen. The custom bar features lots of storage for bar ware, glass display cabinets and white oak display shelves. Locking liquor cabinets keep the alcohol out of reach for the younger generation.

Idee per una piccola taverna classica con pareti beige, pavimento in gres porcellanato e pavimento grigio
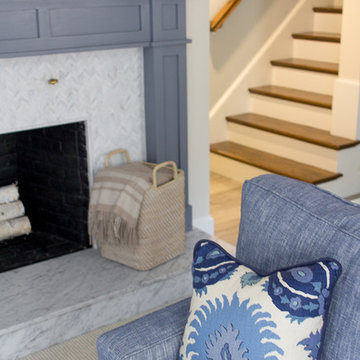
mackenzieannphoto
Immagine di una taverna classica con pareti beige, pavimento in gres porcellanato, stufa a legna e cornice del camino piastrellata
Immagine di una taverna classica con pareti beige, pavimento in gres porcellanato, stufa a legna e cornice del camino piastrellata

5) 12’ by 7’ L-shaped walk behind wet bar with custom stained and lacquered, recessed paneled, maple/cherry, front bar face, ‘Aristokraft’ raised or recessed panel, cherry base cabinetry (www.aristokraft.com ) with room for owner supplied refrigerator, ice machine, beer tap, etc. and (2) level granite slab countertop (level 1 material allowance with standard edge- http://www.capcotile.com/products/slabs) and 5’ back bar with Aristokraft brand recessed or raised panel cherry base cabinets and upper floating shelves ( http://www.aristokraft.com ) with full height ‘Thin Rock’ genuine stone ‘backsplash’/wall ( https://generalshale.com/products/rock-solid-originals-thin-rock/ ) or mosaic tiled ($8 sq. ft. material allowance) and granite slab back bar countertop (level 1 material allowance- http://www.capcotile.com/products/slabs ), stainless steel under mount entertainment sink and ‘Delta’ - http://www.deltafaucet.com/wps/portal/deltacom/ - brand brushed nickel/rubbed oil bronze entertainment faucet;
6) (2) level, stepped, flooring areas for stadium seating constructed in theater room;
7) Theater room screen area to include: drywall wrapped arched ‘stage’ with painted wood top constructed below recessed arched theater screen space with painted, drywall wrapped ‘columns’ to accommodate owner supplied speakers;
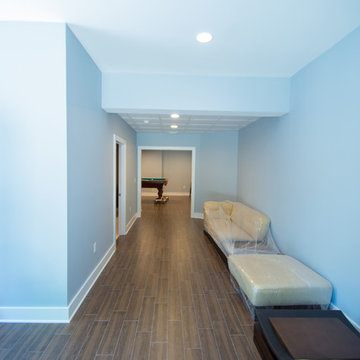
Foyer
Foto di un'ampia taverna contemporanea interrata con pareti blu, pavimento in gres porcellanato e nessun camino
Foto di un'ampia taverna contemporanea interrata con pareti blu, pavimento in gres porcellanato e nessun camino

Dana Steinecker Photography, www.danasteineckerphotography.com
Immagine di una taverna country seminterrata di medie dimensioni con pareti beige, pavimento in gres porcellanato e nessun camino
Immagine di una taverna country seminterrata di medie dimensioni con pareti beige, pavimento in gres porcellanato e nessun camino
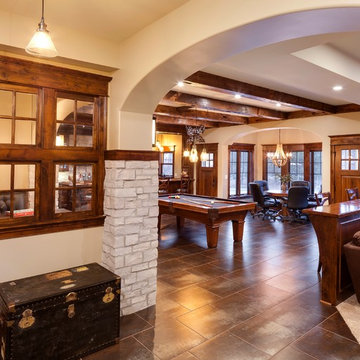
Jon Huelskamp Landmark
Ispirazione per una grande taverna classica con sbocco, pareti beige, pavimento in gres porcellanato, camino classico e pavimento marrone
Ispirazione per una grande taverna classica con sbocco, pareti beige, pavimento in gres porcellanato, camino classico e pavimento marrone
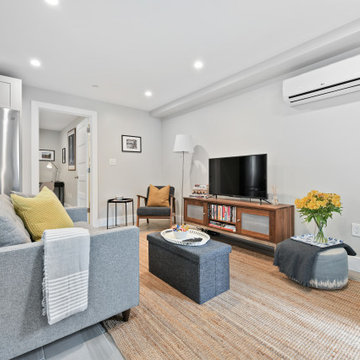
We converted the basement to an Accessory Dwelling Unit (ADU); completely separated from the Main House. DC zoning + codes required sprinklers to be installed throught the guest suite. Once we confirmed the depth of the original foundation was deep enough, the basement slab was lowered 8" to provide a code compliant + comfortable ceiling heigth.
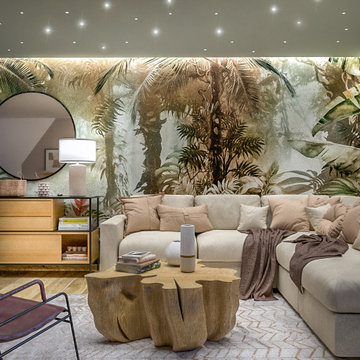
Liadesign
Idee per una grande taverna tropicale interrata con pareti multicolore, pavimento in gres porcellanato, stufa a legna, cornice del camino in metallo, soffitto ribassato e carta da parati
Idee per una grande taverna tropicale interrata con pareti multicolore, pavimento in gres porcellanato, stufa a legna, cornice del camino in metallo, soffitto ribassato e carta da parati
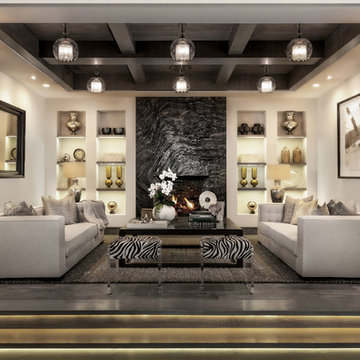
Elegant seating area in the basement entertainment space. Photography: Applied Photography
Idee per un'ampia taverna classica con sbocco, pareti bianche, pavimento in gres porcellanato, camino classico, cornice del camino in pietra e pavimento marrone
Idee per un'ampia taverna classica con sbocco, pareti bianche, pavimento in gres porcellanato, camino classico, cornice del camino in pietra e pavimento marrone
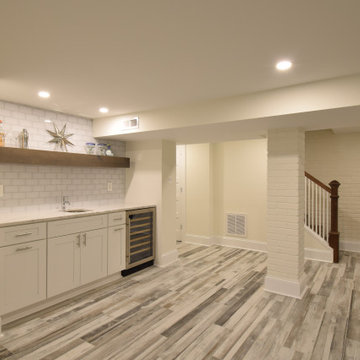
Inviting basement family room with built in bar sink and beverage center. Large wood like tiles with exposed brick and new stairway railings and balustrades. Glass subway tile and floating shelf behind built in bar area.
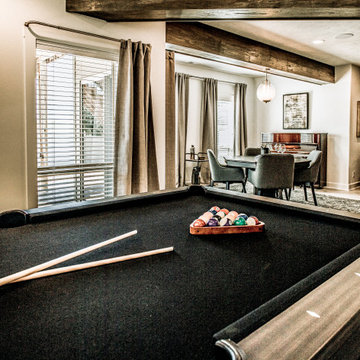
Our clients needed a space to wow their guests and this is what we gave them! Pool table, Gathering Island, Card Table, Piano and much more!
Foto di una taverna tradizionale di medie dimensioni con sbocco, pareti bianche, pavimento in gres porcellanato, nessun camino e pavimento grigio
Foto di una taverna tradizionale di medie dimensioni con sbocco, pareti bianche, pavimento in gres porcellanato, nessun camino e pavimento grigio
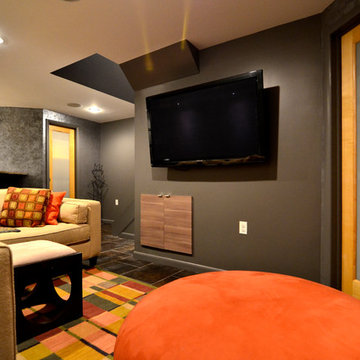
Warn accents brighten up this industrial and masculine basement living room space.
Ispirazione per una piccola taverna industriale con pareti grigie, pavimento in gres porcellanato e nessun camino
Ispirazione per una piccola taverna industriale con pareti grigie, pavimento in gres porcellanato e nessun camino

The family room area in this basement features a whitewashed brick fireplace with custom mantle surround, custom builtins with lots of storage and butcher block tops. Navy blue wallpaper and brass pop-over lights accent the fireplace wall. The elevated bar behind the sofa is perfect for added seating. Behind the elevated bar is an entertaining bar with navy cabinets, open shelving and quartz countertops.
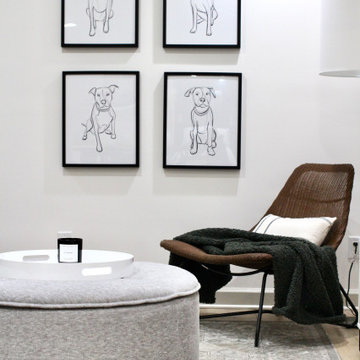
Project: Petey's Basement came about after the clients almost 3,000 square foot basement flooded. Instead of making repairs and bringing it back to its prior state, the clients wanted a new basement that could offer multiple spaces to help their house function better. I added a guest bedroom, dining area, basement kitchenette/bar, living area centered around large gatherings for soccer and football games, a home gym, and a room for the puppy litters the home owners are always fostering.
The biggest design challenge was making every selection with dogs in mind. The client runs her own dog rescue organization, Petey's Furends, so at any given time the clients have their own 4 dogs, a foster adult dog, and a litter of foster puppies! I selected porcelain tile flooring for easy clean up and durability, washable area rugs, faux leather seating, and open spaces.
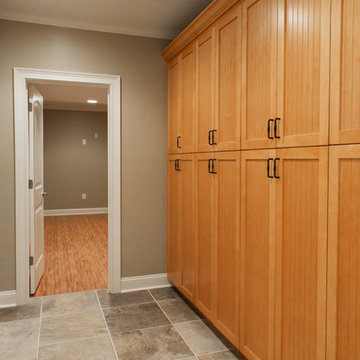
Hallway from home gym to basement living area
Rainflower Photography
Idee per una grande taverna chic con sbocco, pareti beige, pavimento in gres porcellanato e nessun camino
Idee per una grande taverna chic con sbocco, pareti beige, pavimento in gres porcellanato e nessun camino
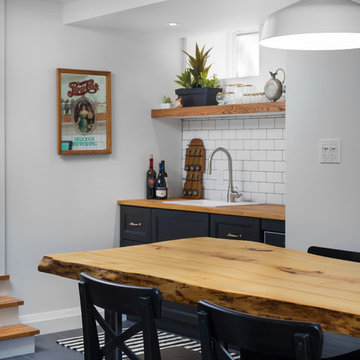
This eclectic space is infused with unique pieces and warm finishes combined to create a welcoming and comfortable space. We used Ikea kitchen cabinets and butcher block counter top for the bar area and built in media center. Custom wood floating shelves to match, maximize storage while maintaining clean lines and minimizing clutter. A custom bar table in the same wood tones is the perfect spot to hang out and play games. Splashes of brass and pewter in the hardware and antique accessories offset bright accents that pop against or white walls and ceiling. Grey floor tiles are an easy to clean solution warmed up by woven area rugs.

Photo Credit: Nicole Leone
Esempio di una taverna design interrata con pareti beige, nessun camino, pavimento in gres porcellanato e pavimento bianco
Esempio di una taverna design interrata con pareti beige, nessun camino, pavimento in gres porcellanato e pavimento bianco
1.769 Foto di taverne con pavimento in compensato e pavimento in gres porcellanato
9