1.769 Foto di taverne con pavimento in compensato e pavimento in gres porcellanato
Filtra anche per:
Budget
Ordina per:Popolari oggi
121 - 140 di 1.769 foto
1 di 3
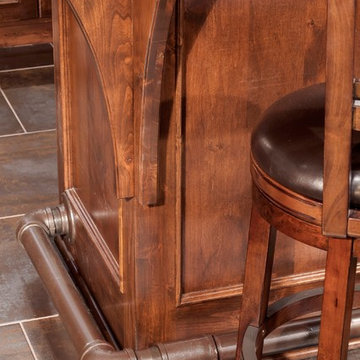
Jon Huelskamp Landmark
Immagine di una grande taverna chic con pavimento in gres porcellanato, sbocco, pareti beige, camino classico, cornice del camino in pietra e pavimento marrone
Immagine di una grande taverna chic con pavimento in gres porcellanato, sbocco, pareti beige, camino classico, cornice del camino in pietra e pavimento marrone
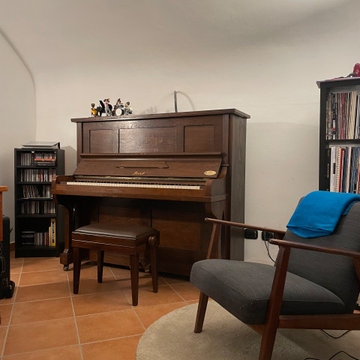
Immagine di un'ampia taverna minimal interrata con sala giochi, pareti bianche, pavimento in gres porcellanato, pavimento rosso e soffitto a volta
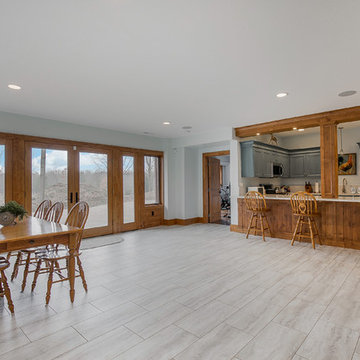
The basement of this custom home acts as a secondary living area with full kitchen, dining area, and living room. Blue cabinets accent the basement kitchen to provide a pop of color among the otherwise neutral palette, and to compliment the wood trim and casing throughout.
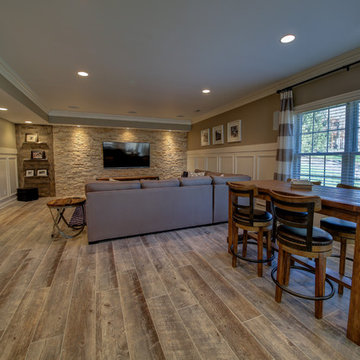
Kris Palen
Immagine di un'ampia taverna chic con sbocco, pareti grigie, pavimento in gres porcellanato, nessun camino e pavimento grigio
Immagine di un'ampia taverna chic con sbocco, pareti grigie, pavimento in gres porcellanato, nessun camino e pavimento grigio
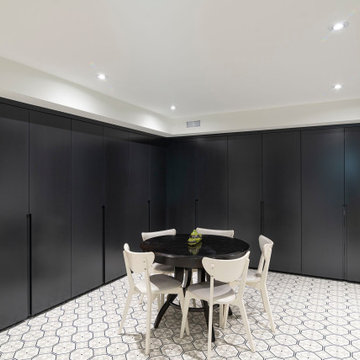
Ispirazione per una grande taverna tradizionale con pavimento in gres porcellanato e pavimento multicolore
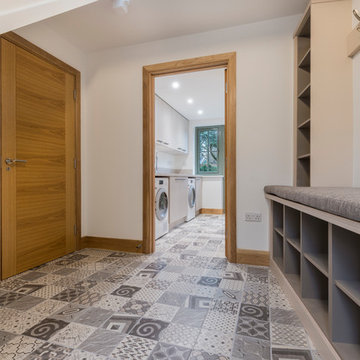
One of 5 award winning new build houses by Junnell Homes in Prinsted, Emsworth, Hampshire. Widespread use of natural materials to fit in with the local vernacular style. Brick & flint, lime render and oak structures. The classical arts & crafts exterior belies the large open plan contemporary interior finishes by At No 19
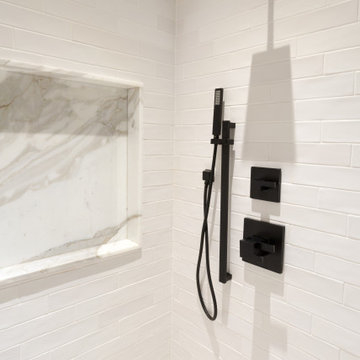
Foto di una taverna tradizionale di medie dimensioni con sbocco, pareti grigie, pavimento in gres porcellanato, nessun camino, pavimento grigio e soffitto in legno
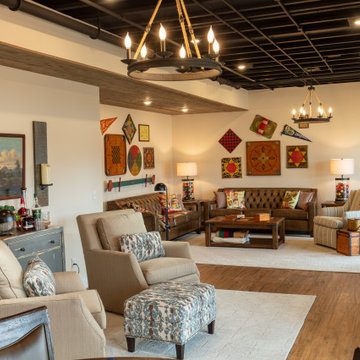
Seating abounds for guest in this basement getaway.
Idee per una taverna eclettica con sbocco, pavimento in gres porcellanato, pavimento marrone e travi a vista
Idee per una taverna eclettica con sbocco, pavimento in gres porcellanato, pavimento marrone e travi a vista
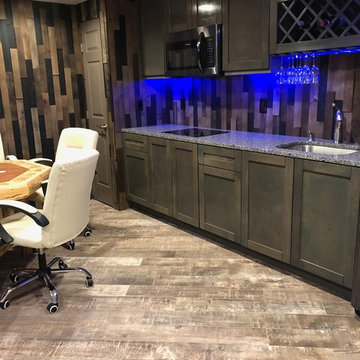
Foto di una taverna stile rurale interrata di medie dimensioni con pareti marroni, pavimento in gres porcellanato, nessun camino e pavimento grigio

This is a raw basement transformation into a recreational space suitable for adults as well as three sons under age six. Pineapple House creates an open floor plan so natural light from two windows telegraphs throughout the interiors. For visual consistency, most walls are 10” wide, smoothly finished wood planks with nickel joints. With boys in mind, the furniture and materials are nearly indestructible –porcelain tile floors, wood and stone walls, wood ceilings, granite countertops, wooden chairs, stools and benches, a concrete-top dining table, metal display shelves and leather on the room's sectional, dining chair bottoms and game stools.
Scott Moore Photography

This eclectic space is infused with unique pieces and warm finishes combined to create a welcoming and comfortable space. We used Ikea kitchen cabinets and butcher block counter top for the bar area and built in media center. Custom wood floating shelves to match, maximize storage while maintaining clean lines and minimizing clutter. A custom bar table in the same wood tones is the perfect spot to hang out and play games. Splashes of brass and pewter in the hardware and antique accessories offset bright accents that pop against or white walls and ceiling. Grey floor tiles are an easy to clean solution warmed up by woven area rugs.

Foyer
Ispirazione per un'ampia taverna contemporanea interrata con pavimento in gres porcellanato, nessun camino e pareti blu
Ispirazione per un'ampia taverna contemporanea interrata con pavimento in gres porcellanato, nessun camino e pareti blu
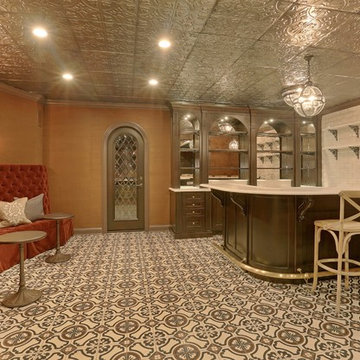
Basement bar with a curved granite bar top and a mirror bar backsplash
Esempio di una grande taverna classica interrata con pareti marroni e pavimento in gres porcellanato
Esempio di una grande taverna classica interrata con pareti marroni e pavimento in gres porcellanato
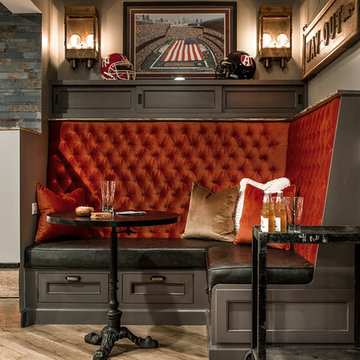
Ispirazione per una taverna stile rurale interrata con pareti grigie e pavimento in gres porcellanato
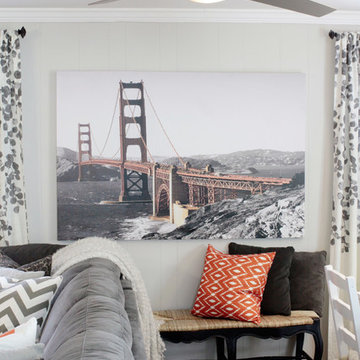
R.K Scarlett Photography
Ispirazione per una taverna chic di medie dimensioni con sbocco, pareti grigie e pavimento in gres porcellanato
Ispirazione per una taverna chic di medie dimensioni con sbocco, pareti grigie e pavimento in gres porcellanato

The old basement was a warren of random rooms with low bulkheads crisscrossing the space. A laundry room was awkwardly located right off the family room and blocked light from one of the windows. We reconfigured/resized the ductwork to minimize the impact on ceiling heights and relocated the laundry in order to expand the family room and allow space for a kid's art corner. The natural wood slat wall keeps the stairway feeling open and is a real statement piece; additional space was captured under the stairs for storage cubbies to keep clutter at bay.

Idee per una taverna moderna seminterrata di medie dimensioni con pareti grigie, pavimento in gres porcellanato, nessun camino e pavimento grigio

Basement remodel in Dublin, Ohio designed by Monica Lewis CMKBD, MCR, UDCP of J.S. Brown & Co. Project Manager Dave West. Photography by Todd Yarrington.
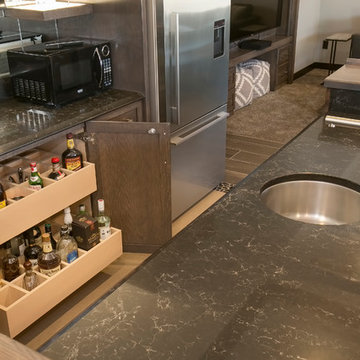
Ispirazione per una grande taverna tradizionale con sbocco, pareti grigie, pavimento in gres porcellanato, nessun camino e pavimento marrone

This used to be a completely unfinished basement with concrete floors, cinder block walls, and exposed floor joists above. The homeowners wanted to finish the space to include a wet bar, powder room, separate play room for their daughters, bar seating for watching tv and entertaining, as well as a finished living space with a television with hidden surround sound speakers throughout the space. They also requested some unfinished spaces; one for exercise equipment, and one for HVAC, water heater, and extra storage. With those requests in mind, I designed the basement with the above required spaces, while working with the contractor on what components needed to be moved. The homeowner also loved the idea of sliding barn doors, which we were able to use as at the opening to the unfinished storage/HVAC area.
1.769 Foto di taverne con pavimento in compensato e pavimento in gres porcellanato
7