549 Foto di taverne con pavimento in cemento
Filtra anche per:
Budget
Ordina per:Popolari oggi
21 - 40 di 549 foto
1 di 3

Steve Tauge Studios
Ispirazione per una taverna minimalista interrata di medie dimensioni con pavimento in cemento, camino lineare Ribbon, cornice del camino piastrellata, pareti beige e pavimento beige
Ispirazione per una taverna minimalista interrata di medie dimensioni con pavimento in cemento, camino lineare Ribbon, cornice del camino piastrellata, pareti beige e pavimento beige
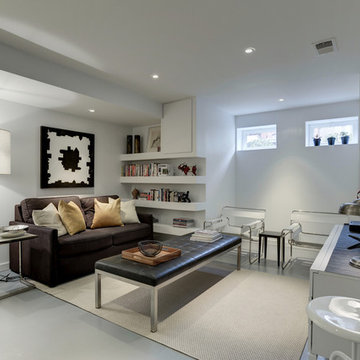
photographer-Connie Gauthier
Esempio di una taverna minimal interrata di medie dimensioni con pareti bianche, pavimento in cemento, nessun camino e pavimento grigio
Esempio di una taverna minimal interrata di medie dimensioni con pareti bianche, pavimento in cemento, nessun camino e pavimento grigio
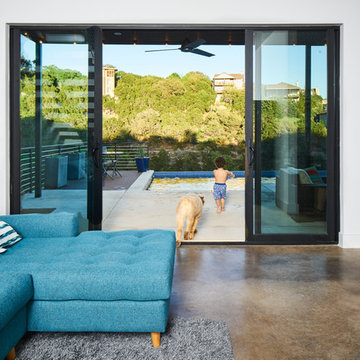
Immagine di una taverna contemporanea di medie dimensioni con sbocco, pavimento in cemento e pavimento grigio
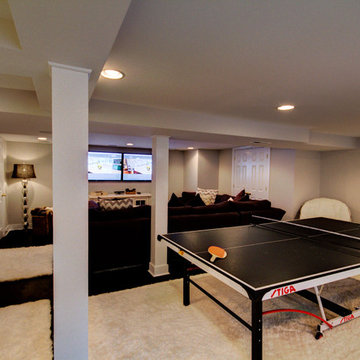
This fun, funky basement space was renovated with both kids and adults in mind. A large sectional is the perfect place to watch the game and another game - at the same time! Thanks to two flat screen TVs, this family can please everyone in the room. A kids space for a ping pong table and drum set sits behind the TV viewing space and a wet bar for drinks and snacks serves everyone. Concrete floors were painted and rugs were used to warm up the space. Surround sound systems were installed into the ceiling and walls for a seamless look. This is the perfect space for entertaining guests of any age.
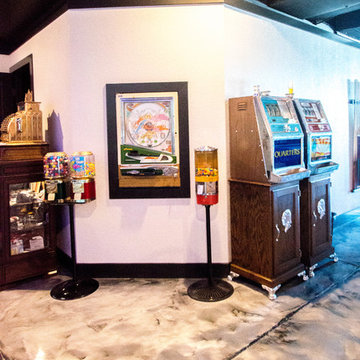
Basement game room focused on retro style games, slot machines, pool table. Owners wanted an open feel with a little more industrial and modern appeal, therefore we left the ceiling unfinished. The floors are an epoxy type finish that allows for high traffic usage, easy clean up and no need to replace carpet in the long term.
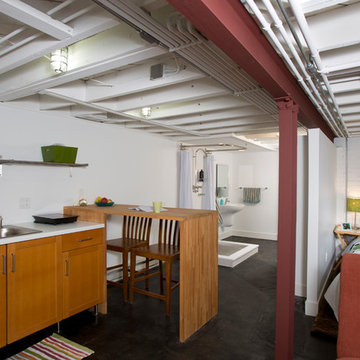
Greg Hadley
Foto di una grande taverna industriale con pavimento in cemento, sbocco, pareti bianche, nessun camino e pavimento nero
Foto di una grande taverna industriale con pavimento in cemento, sbocco, pareti bianche, nessun camino e pavimento nero
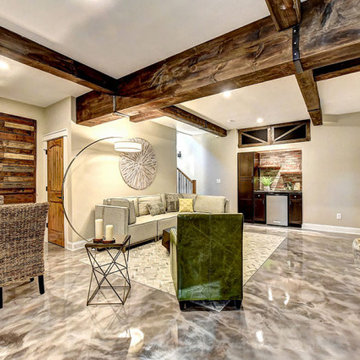
Basement-level family recreation room designed by AHT Interiors. Model home by Brockton Construction.
Immagine di una taverna stile americano con sbocco, pareti beige, pavimento in cemento, nessun camino e pavimento multicolore
Immagine di una taverna stile americano con sbocco, pareti beige, pavimento in cemento, nessun camino e pavimento multicolore
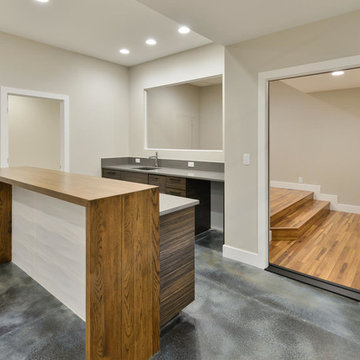
Esempio di una grande taverna minimal seminterrata con pareti grigie, pavimento in cemento, nessun camino e pavimento grigio
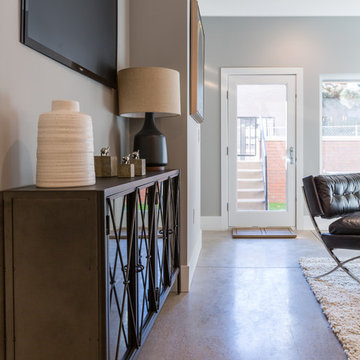
kathy peden photography
Esempio di una grande taverna industriale con sbocco, pareti grigie, pavimento in cemento, nessun camino e pavimento beige
Esempio di una grande taverna industriale con sbocco, pareti grigie, pavimento in cemento, nessun camino e pavimento beige

This expansive basement was revamped with modern, industrial, and rustic. Features include a floor-to-ceiling wet bar complete with lots of storage for wine bottles, glass cabinet uppers, gray inset shaker doors and drawers, beverage cooler, and backsplash. Reclaimed barnwood flanks the accent walls and behind the wall-mounted TV. New matching cabinets and book cases flank the existing fireplace.
Cabinetry design, build, and install by Wheatland Custom Cabinetry. General contracting and remodel by Hyland Homes.
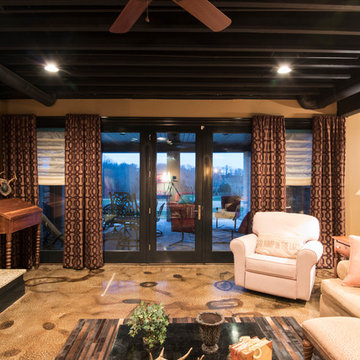
Duane Cannon
Immagine di una grande taverna minimal con sbocco, pareti beige, pavimento in cemento, camino classico, cornice del camino piastrellata e pavimento beige
Immagine di una grande taverna minimal con sbocco, pareti beige, pavimento in cemento, camino classico, cornice del camino piastrellata e pavimento beige
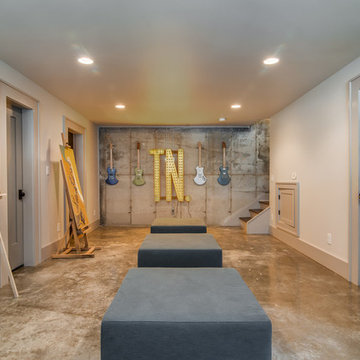
Garett Buell
Foto di una taverna industriale di medie dimensioni con sbocco, pareti grigie e pavimento in cemento
Foto di una taverna industriale di medie dimensioni con sbocco, pareti grigie e pavimento in cemento
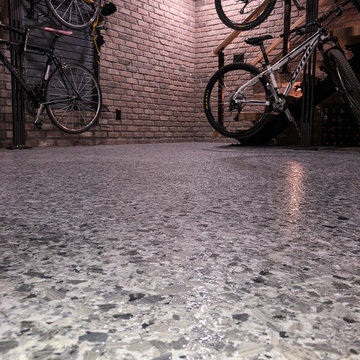
Epoxy flooring made for another industrial touch to the design and serves as an easy to clean surface for these dog moms.
Idee per una taverna industriale di medie dimensioni con sbocco, pareti grigie, pavimento in cemento, camino lineare Ribbon, cornice del camino piastrellata e pavimento grigio
Idee per una taverna industriale di medie dimensioni con sbocco, pareti grigie, pavimento in cemento, camino lineare Ribbon, cornice del camino piastrellata e pavimento grigio
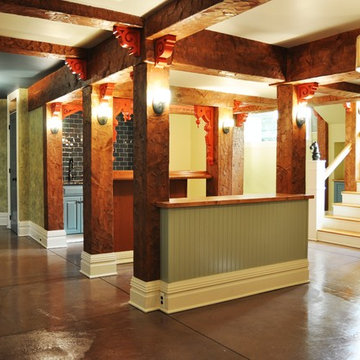
150 year old 1500 sq ft bare-bones basement gets complete makeover - perimeter french drains, lowered floor for increased headroom, new staircase, hand-hewn posts and beams. Integrated powder room, wet bar, study, game room and living room areas
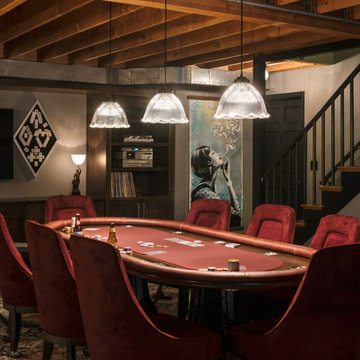
Neil Kelly Design/Build Remodeling, Portland, Oregon, 2021 Regional CotY Award Winner, Basement Over $250,000
Idee per una grande taverna con sbocco, angolo bar, pavimento in cemento, pavimento grigio, travi a vista e pareti in mattoni
Idee per una grande taverna con sbocco, angolo bar, pavimento in cemento, pavimento grigio, travi a vista e pareti in mattoni
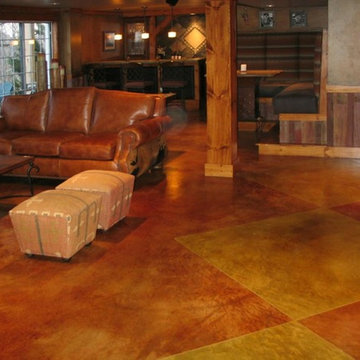
Ellen Kurtz
Idee per una grande taverna classica con sbocco, pareti multicolore e pavimento in cemento
Idee per una grande taverna classica con sbocco, pareti multicolore e pavimento in cemento
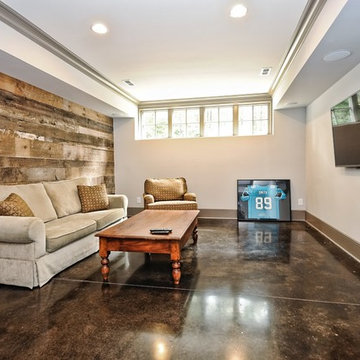
Foto di una taverna country seminterrata di medie dimensioni con pareti bianche, pavimento in cemento e pavimento marrone
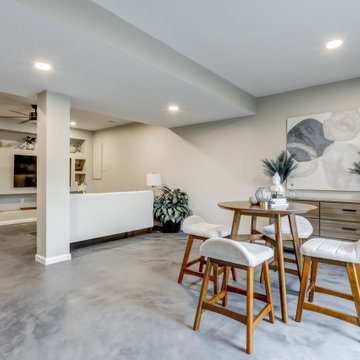
Basement remodel with epoxy floors
Idee per una taverna industriale di medie dimensioni con sbocco, pareti beige, pavimento in cemento e pavimento grigio
Idee per una taverna industriale di medie dimensioni con sbocco, pareti beige, pavimento in cemento e pavimento grigio
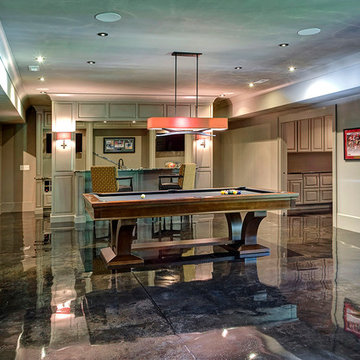
Andrew Jay Mayon - Triad Real Estate Photography - Greensboro, NC
Esempio di una grande taverna contemporanea con sbocco, pareti grigie e pavimento in cemento
Esempio di una grande taverna contemporanea con sbocco, pareti grigie e pavimento in cemento
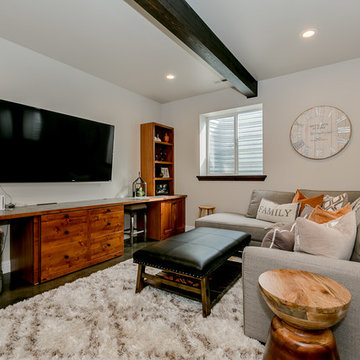
This family wanted a "hang out" space for their teenagers. We included faux beams, concrete stained flooring and claw-foot pool table to give this space a rustic charm. We finished it off with a cozy shag rug, contemporary decor and warm gray walls to include a little contemporary touch.
549 Foto di taverne con pavimento in cemento
2