1.078 Foto di taverne con pavimento grigio
Filtra anche per:
Budget
Ordina per:Popolari oggi
41 - 60 di 1.078 foto
1 di 3
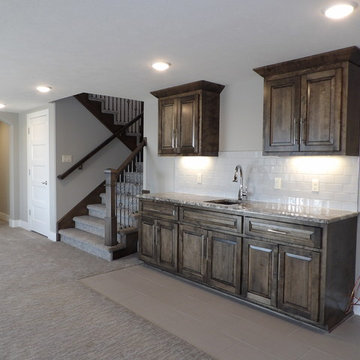
Ispirazione per una taverna tradizionale con sbocco, pareti grigie, moquette, camino ad angolo, cornice del camino in pietra e pavimento grigio

Idee per un'ampia taverna industriale interrata con pareti grigie, pavimento in cemento, camino classico, cornice del camino piastrellata e pavimento grigio

We converted this unfinished basement into a hip adult hangout for sipping wine, watching a movie and playing a few games.
Ispirazione per una grande taverna moderna con sbocco, angolo bar, pareti bianche, camino lineare Ribbon, cornice del camino in metallo e pavimento grigio
Ispirazione per una grande taverna moderna con sbocco, angolo bar, pareti bianche, camino lineare Ribbon, cornice del camino in metallo e pavimento grigio

The homeowners had a very specific vision for their large daylight basement. To begin, Neil Kelly's team, led by Portland Design Consultant Fabian Genovesi, took down numerous walls to completely open up the space, including the ceilings, and removed carpet to expose the concrete flooring. The concrete flooring was repaired, resurfaced and sealed with cracks in tact for authenticity. Beams and ductwork were left exposed, yet refined, with additional piping to conceal electrical and gas lines. Century-old reclaimed brick was hand-picked by the homeowner for the east interior wall, encasing stained glass windows which were are also reclaimed and more than 100 years old. Aluminum bar-top seating areas in two spaces. A media center with custom cabinetry and pistons repurposed as cabinet pulls. And the star of the show, a full 4-seat wet bar with custom glass shelving, more custom cabinetry, and an integrated television-- one of 3 TVs in the space. The new one-of-a-kind basement has room for a professional 10-person poker table, pool table, 14' shuffleboard table, and plush seating.

Beautiful Custom Basement Entertainment Wall in Mississauga Residential Neighbourhood. Wall-to-Wall Entertainment Unit houses all the electronics in closed under-cabinets. TV niche, designed to accommodate a future upgrade in size, and showcasing a breathtaking linear electric fireplace. Warm, inviting retreat for entertaining or relaxing in front of the fire, and watching a movie.

The goal of the finished outcome for this basement space was to create several functional areas and keep the lux factor high. The large media room includes a games table in one corner, large Bernhardt sectional sofa, built-in custom shelves with House of Hackney wallpaper, a jib (hidden) door that includes an electric remote controlled fireplace, the original stamped brick wall that was plastered and painted to appear vintage, and plenty of wall moulding.
Down the hall you will find a cozy mod-traditional bedroom for guests with its own full bath. The large egress window allows ample light to shine through. Be sure to notice the custom drop ceiling - a highlight of the space.
The finished basement also includes a large studio space as well as a workshop.
There is approximately 1000sf of functioning space which includes 3 walk-in storage areas and mechanicals room.
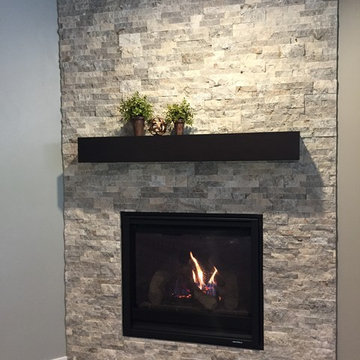
Silver travertine stacked stone fireplace surround with box mantel.
photo by TCD Homes
Ispirazione per una taverna chic con pareti grigie, moquette, camino ad angolo, cornice del camino in pietra e pavimento grigio
Ispirazione per una taverna chic con pareti grigie, moquette, camino ad angolo, cornice del camino in pietra e pavimento grigio
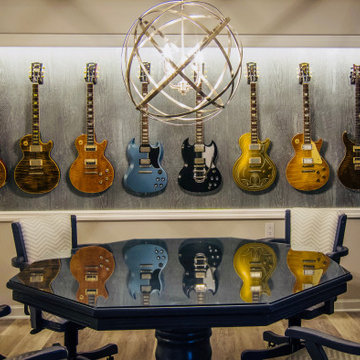
Esempio di una grande taverna bohémian con sbocco, pareti grigie, pavimento in vinile, camino bifacciale, cornice del camino in mattoni e pavimento grigio

Foto di un'ampia taverna tradizionale seminterrata con pareti grigie, pavimento in vinile, camino classico, cornice del camino in pietra e pavimento grigio

Ispirazione per una grande taverna interrata con angolo bar, pareti bianche, parquet chiaro, camino classico, cornice del camino in mattoni, pavimento grigio, travi a vista e pareti in mattoni
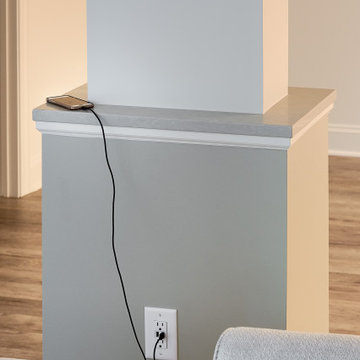
Idee per una grande taverna tradizionale con sbocco, pareti gialle, camino sospeso e pavimento grigio
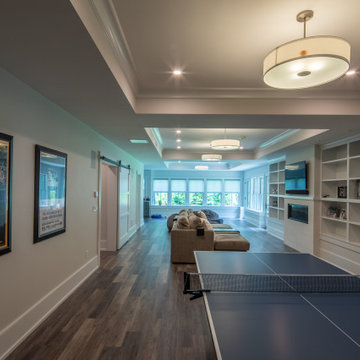
Basement
Esempio di una grande taverna country con sbocco, pareti bianche, pavimento in legno massello medio, camino classico, cornice del camino piastrellata e pavimento grigio
Esempio di una grande taverna country con sbocco, pareti bianche, pavimento in legno massello medio, camino classico, cornice del camino piastrellata e pavimento grigio

This beautiful home in Brandon recently completed the basement. The husband loves to golf, hence they put a golf simulator in the basement, two bedrooms, guest bathroom and an awesome wet bar with walk-in wine cellar. Our design team helped this homeowner select Cambria Roxwell quartz countertops for the wet bar and Cambria Swanbridge for the guest bathroom vanity. Even the stainless steel pegs that hold the wine bottles and LED changing lights in the wine cellar we provided.
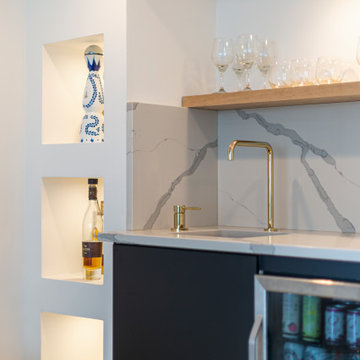
We converted this unfinished basement into a hip adult hangout for sipping wine, watching a movie and playing a few games.
Immagine di una grande taverna minimalista con sbocco, angolo bar, pareti bianche, camino lineare Ribbon, cornice del camino in metallo e pavimento grigio
Immagine di una grande taverna minimalista con sbocco, angolo bar, pareti bianche, camino lineare Ribbon, cornice del camino in metallo e pavimento grigio
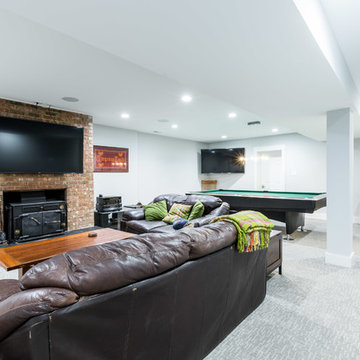
Esempio di una taverna tradizionale interrata di medie dimensioni con pareti grigie, moquette, camino classico, cornice del camino in mattoni e pavimento grigio
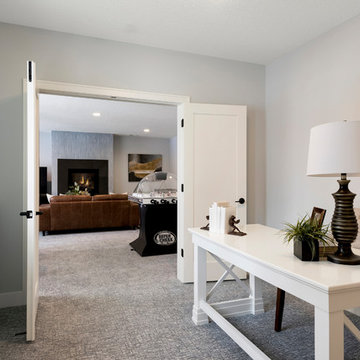
Builder: Pillar Homes
Idee per una taverna moderna seminterrata di medie dimensioni con pareti grigie, moquette, camino lineare Ribbon, cornice del camino in cemento e pavimento grigio
Idee per una taverna moderna seminterrata di medie dimensioni con pareti grigie, moquette, camino lineare Ribbon, cornice del camino in cemento e pavimento grigio
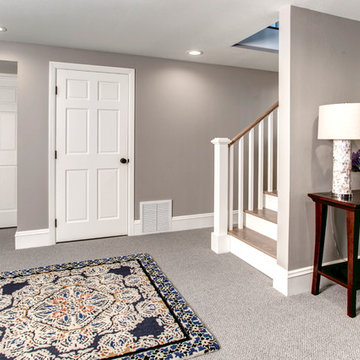
Esempio di una taverna tradizionale con pareti grigie, moquette, camino classico e pavimento grigio

Rob Schwerdt
Esempio di una grande taverna rustica interrata con pareti marroni, pavimento in gres porcellanato, camino sospeso, cornice del camino piastrellata e pavimento grigio
Esempio di una grande taverna rustica interrata con pareti marroni, pavimento in gres porcellanato, camino sospeso, cornice del camino piastrellata e pavimento grigio
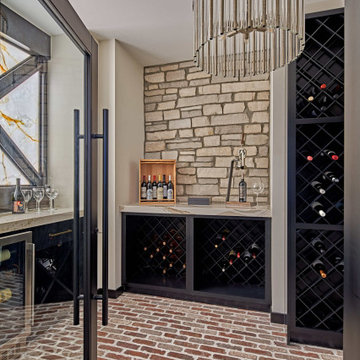
Luxury finished basement with full kitchen and bar, clack GE cafe appliances with rose gold hardware, home theater, home gym, bathroom with sauna, lounge with fireplace and theater, dining area, and wine cellar.
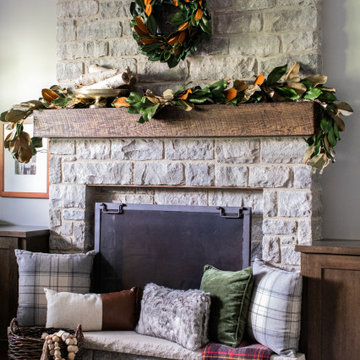
A cozy stone fireplace with a wooden mantle is the perfect place to cozy up in this finished basement.
Esempio di una taverna chic con pareti grigie, parquet chiaro, camino classico, cornice del camino in pietra e pavimento grigio
Esempio di una taverna chic con pareti grigie, parquet chiaro, camino classico, cornice del camino in pietra e pavimento grigio
1.078 Foto di taverne con pavimento grigio
3