1.078 Foto di taverne con pavimento grigio
Filtra anche per:
Budget
Ordina per:Popolari oggi
21 - 40 di 1.078 foto
1 di 3

Esempio di un'ampia taverna chic seminterrata con pareti grigie, pavimento in vinile, camino classico, cornice del camino in pietra e pavimento grigio
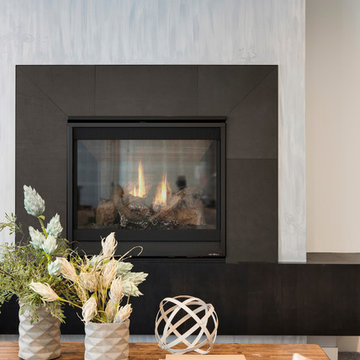
Builder: Pillar Homes
Ispirazione per una taverna moderna seminterrata di medie dimensioni con pareti grigie, moquette, camino lineare Ribbon, cornice del camino in cemento e pavimento grigio
Ispirazione per una taverna moderna seminterrata di medie dimensioni con pareti grigie, moquette, camino lineare Ribbon, cornice del camino in cemento e pavimento grigio
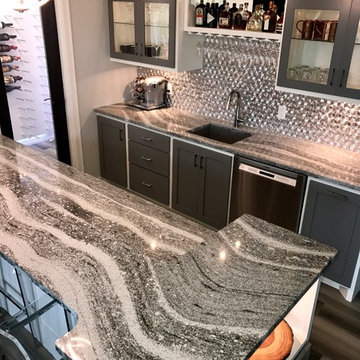
This beautiful home in Brandon recently completed the basement. The husband loves to golf, hence they put a golf simulator in the basement, two bedrooms, guest bathroom and an awesome wet bar with walk-in wine cellar. Our design team helped this homeowner select Cambria Roxwell quartz countertops for the wet bar and Cambria Swanbridge for the guest bathroom vanity. Even the stainless steel pegs that hold the wine bottles and LED changing lights in the wine cellar we provided.
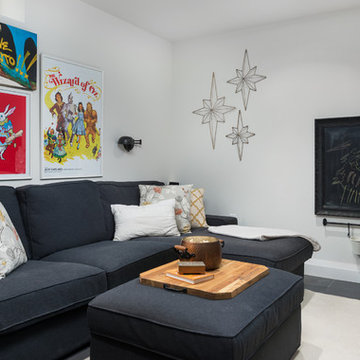
This eclectic space is infused with unique pieces and warm finishes combined to create a welcoming and comfortable space. We used Ikea kitchen cabinets and butcher block counter top for the bar area and built in media center. Custom wood floating shelves to match, maximize storage while maintaining clean lines and minimizing clutter. A custom bar table in the same wood tones is the perfect spot to hang out and play games. Splashes of brass and pewter in the hardware and antique accessories offset bright accents that pop against or white walls and ceiling. Grey floor tiles are an easy to clean solution warmed up by woven area rugs.

Built-in murphy bed in convertible basement dwelling
© Cindy Apple Photography
Immagine di una taverna minimal di medie dimensioni con sbocco, pareti bianche, pavimento in cemento, camino classico, cornice del camino in pietra e pavimento grigio
Immagine di una taverna minimal di medie dimensioni con sbocco, pareti bianche, pavimento in cemento, camino classico, cornice del camino in pietra e pavimento grigio

Immagine di una grande taverna interrata con angolo bar, pareti bianche, parquet chiaro, camino classico, cornice del camino in mattoni, pavimento grigio, travi a vista e pareti in mattoni

Custom built in interment center with live edge black walnut top. Fitting with a 60" fireplace insert.
Idee per una grande taverna rustica con home theatre, pareti blu, pavimento in vinile, camino classico, cornice del camino in legno, pavimento grigio e pareti in perlinato
Idee per una grande taverna rustica con home theatre, pareti blu, pavimento in vinile, camino classico, cornice del camino in legno, pavimento grigio e pareti in perlinato
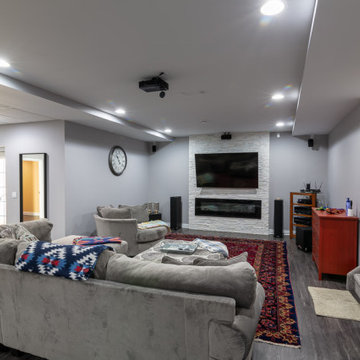
Foto di una grande taverna chic con sbocco, pareti grigie, pavimento in vinile, camino lineare Ribbon, cornice del camino in pietra e pavimento grigio

Foto di una grande taverna chic interrata con sala giochi, moquette, camino lineare Ribbon, pavimento grigio, pareti beige e cornice del camino piastrellata
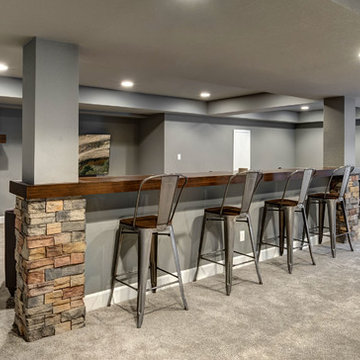
©Finished Basement Company
Idee per una taverna chic seminterrata di medie dimensioni con pareti grigie, moquette, camino classico, cornice del camino in pietra e pavimento grigio
Idee per una taverna chic seminterrata di medie dimensioni con pareti grigie, moquette, camino classico, cornice del camino in pietra e pavimento grigio

This walkout basement was in need of minimizing all of the medium oak tones and the flooring was the biggest factor in achieving that. Reminiscent Porcelain tile in Reclaimed Gray from DalTile with gray, brown and even a hint of blue tones in it was the starting point. The fireplace was the next to go with it's slightly raised hearth and bulking oak mantle. It was dropped to the floor and incorporated into a custom built wall to wall cabinet which allowed for 2, not 1, TV's to be mounted on the wall!! The cabinet color is Sherwin Williams Slate Tile; my new favorite color. The original red toned countertops also had to go. The were replaced with a matte finished black and white granite and I opted against a tile backsplash for the waterfall edge from the high counter to the low and it turned out amazing thanks to my skilled granite installers. Finally the support posted were wrapped in a stacked stone to match the TV wall.

Idee per una taverna tradizionale seminterrata di medie dimensioni con pavimento in gres porcellanato, camino classico, cornice del camino piastrellata e pavimento grigio
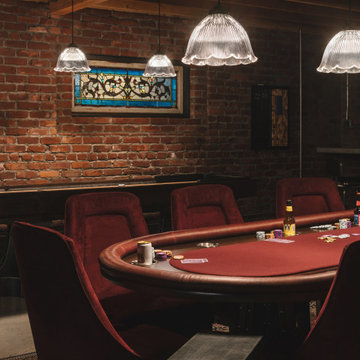
The homeowners had a very specific vision for their large daylight basement. To begin, Neil Kelly's team, led by Portland Design Consultant Fabian Genovesi, took down numerous walls to completely open up the space, including the ceilings, and removed carpet to expose the concrete flooring. The concrete flooring was repaired, resurfaced and sealed with cracks in tact for authenticity. Beams and ductwork were left exposed, yet refined, with additional piping to conceal electrical and gas lines. Century-old reclaimed brick was hand-picked by the homeowner for the east interior wall, encasing stained glass windows which were are also reclaimed and more than 100 years old. Aluminum bar-top seating areas in two spaces. A media center with custom cabinetry and pistons repurposed as cabinet pulls. And the star of the show, a full 4-seat wet bar with custom glass shelving, more custom cabinetry, and an integrated television-- one of 3 TVs in the space. The new one-of-a-kind basement has room for a professional 10-person poker table, pool table, 14' shuffleboard table, and plush seating.

What a transformation!
Foto di una grande taverna chic con angolo bar, pareti grigie, pavimento in gres porcellanato, camino classico, cornice del camino in mattoni e pavimento grigio
Foto di una grande taverna chic con angolo bar, pareti grigie, pavimento in gres porcellanato, camino classico, cornice del camino in mattoni e pavimento grigio

The basement was block walls with concrete floors and open floor joists before we showed up
Ispirazione per una grande taverna moderna seminterrata con pareti grigie, pavimento in gres porcellanato, camino ad angolo e pavimento grigio
Ispirazione per una grande taverna moderna seminterrata con pareti grigie, pavimento in gres porcellanato, camino ad angolo e pavimento grigio
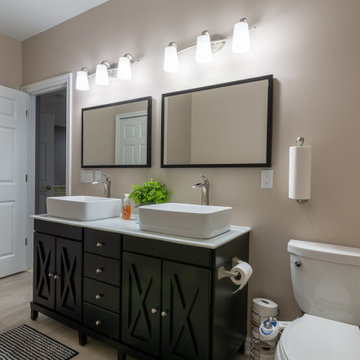
Idee per una grande taverna classica con sbocco, pareti grigie, pavimento in vinile, camino lineare Ribbon, cornice del camino in pietra e pavimento grigio

Foto di una grande taverna tradizionale seminterrata con pareti beige, moquette, camino lineare Ribbon, cornice del camino in pietra e pavimento grigio

Originally the client wanted to put the TV on one wall and the awesome fireplace on another AND have lots of seating for guests. We made the TV/Fireplace a focal point and put the biggest sectional we could in there.
Photo: Matt Kocourek

Lower Level Living/Media Area features white oak walls, custom, reclaimed limestone fireplace surround, and media wall - Scandinavian Modern Interior - Indianapolis, IN - Trader's Point - Architect: HAUS | Architecture For Modern Lifestyles - Construction Manager: WERK | Building Modern - Christopher Short + Paul Reynolds - Photo: HAUS | Architecture

Modern Farmhouse Basement finish with rustic exposed beams, a large TV feature wall, and bench depth hearth for extra seating.
Foto di una grande taverna country con pareti grigie, moquette, camino bifacciale, cornice del camino in pietra e pavimento grigio
Foto di una grande taverna country con pareti grigie, moquette, camino bifacciale, cornice del camino in pietra e pavimento grigio
1.078 Foto di taverne con pavimento grigio
2