209 Foto di taverne con pavimento con piastrelle in ceramica e camino classico
Filtra anche per:
Budget
Ordina per:Popolari oggi
81 - 100 di 209 foto
1 di 3
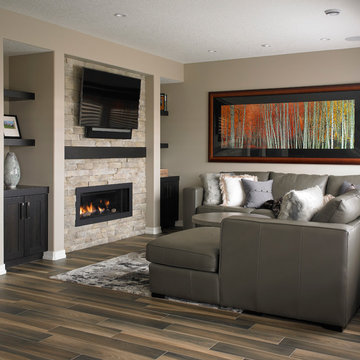
lower level media sitting area with linear fireplace, ledgecut stone finish, shelving and storage cabinets either side. sectional seating
Immagine di una taverna tradizionale con pareti beige, pavimento con piastrelle in ceramica, camino classico e cornice del camino in pietra
Immagine di una taverna tradizionale con pareti beige, pavimento con piastrelle in ceramica, camino classico e cornice del camino in pietra
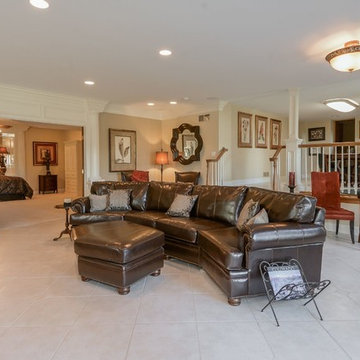
Jonathan Nutt
Ispirazione per una grande taverna classica con sbocco, pavimento con piastrelle in ceramica, camino classico, cornice del camino piastrellata, pareti gialle e pavimento beige
Ispirazione per una grande taverna classica con sbocco, pavimento con piastrelle in ceramica, camino classico, cornice del camino piastrellata, pareti gialle e pavimento beige

Immagine di una grande taverna tradizionale con sbocco, pareti bianche, camino classico, cornice del camino in metallo, angolo bar, pavimento beige e pavimento con piastrelle in ceramica
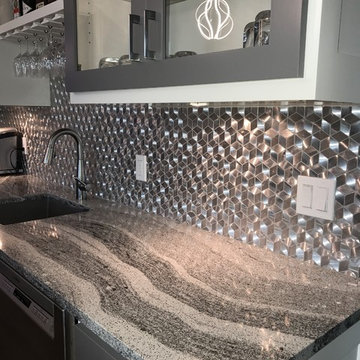
This beautiful home in Brandon recently completed the basement. The husband loves to golf, hence they put a golf simulator in the basement, two bedrooms, guest bathroom and an awesome wet bar with walk-in wine cellar. Our design team helped this homeowner select Cambria Roxwell quartz countertops for the wet bar and Cambria Swanbridge for the guest bathroom vanity. Even the stainless steel pegs that hold the wine bottles and LED changing lights in the wine cellar we provided.
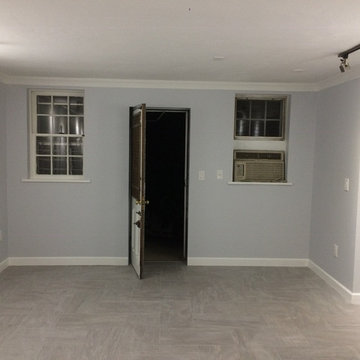
Immagine di una taverna chic di medie dimensioni con pareti grigie, pavimento con piastrelle in ceramica, camino classico, cornice del camino in mattoni e pavimento grigio
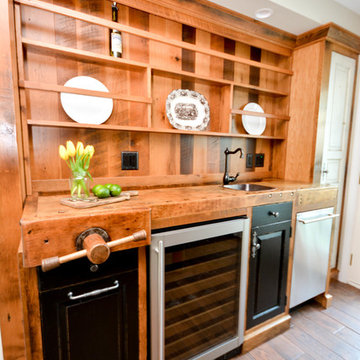
Esempio di una taverna stile rurale di medie dimensioni con sbocco, pareti beige, pavimento con piastrelle in ceramica, camino classico, cornice del camino in pietra e pavimento marrone
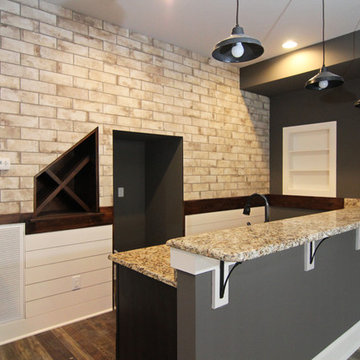
The Grand Lodge has a walk out basement with a full wet bar, wine rack, refrigerator, built in shelves, raised bar for bar seating.
Idee per un'ampia taverna classica con sbocco, pareti grigie, pavimento con piastrelle in ceramica, camino classico e cornice del camino in pietra
Idee per un'ampia taverna classica con sbocco, pareti grigie, pavimento con piastrelle in ceramica, camino classico e cornice del camino in pietra
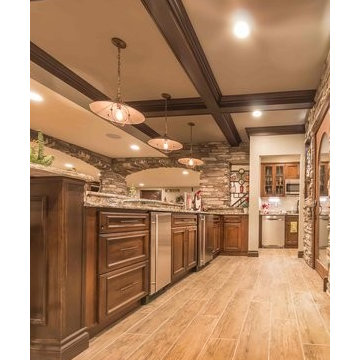
This craftsman-transitional style basement brings together elements of wood and stone to create a warm living space complete with full bar and prep kitchen.
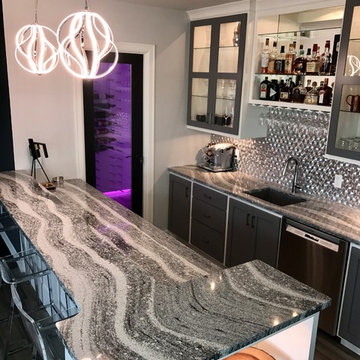
This beautiful home in Brandon recently completed the basement. The husband loves to golf, hence they put a golf simulator in the basement, two bedrooms, guest bathroom and an awesome wet bar with walk-in wine cellar. Our design team helped this homeowner select Cambria Roxwell quartz countertops for the wet bar and Cambria Swanbridge for the guest bathroom vanity. Even the stainless steel pegs that hold the wine bottles and LED changing lights in the wine cellar we provided.
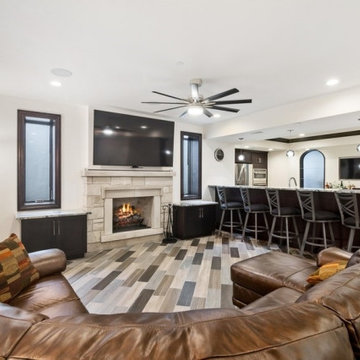
Ispirazione per una grande taverna chic interrata con angolo bar, pareti gialle, pavimento con piastrelle in ceramica, camino classico, cornice del camino in pietra e pavimento marrone
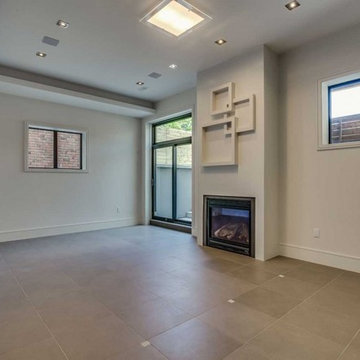
Esempio di una taverna moderna interrata di medie dimensioni con pareti bianche, pavimento con piastrelle in ceramica e camino classico
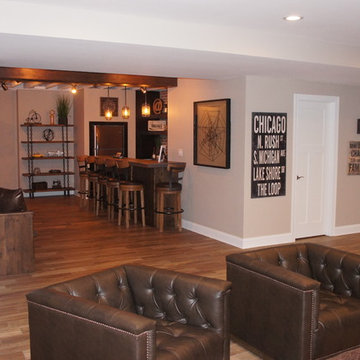
rustic/reclaimed finish woodworking combined with White painted trim work, gray walls and wood finish ceramic tile; recessed LED can lights
Foto di una grande taverna stile rurale seminterrata con pareti grigie, pavimento con piastrelle in ceramica, camino classico, cornice del camino in legno e pavimento multicolore
Foto di una grande taverna stile rurale seminterrata con pareti grigie, pavimento con piastrelle in ceramica, camino classico, cornice del camino in legno e pavimento multicolore
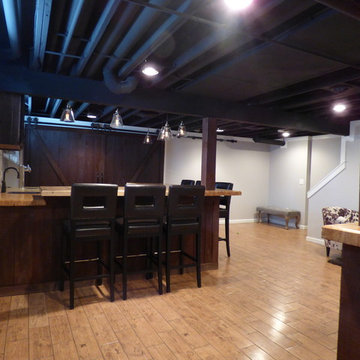
Esempio di una taverna country interrata di medie dimensioni con pareti grigie, pavimento con piastrelle in ceramica e camino classico
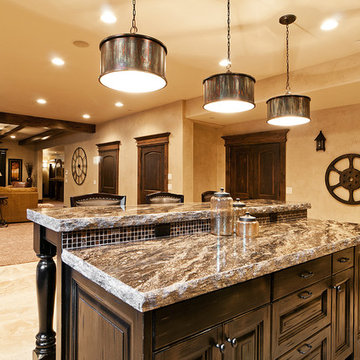
Esempio di un'ampia taverna rustica con sbocco, pareti beige, pavimento con piastrelle in ceramica, camino classico e cornice del camino in pietra
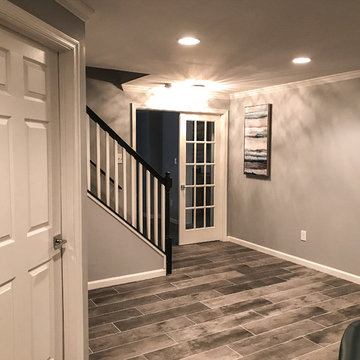
Idee per una grande taverna tradizionale con sbocco, pareti grigie, pavimento con piastrelle in ceramica, camino classico, cornice del camino in mattoni e pavimento grigio
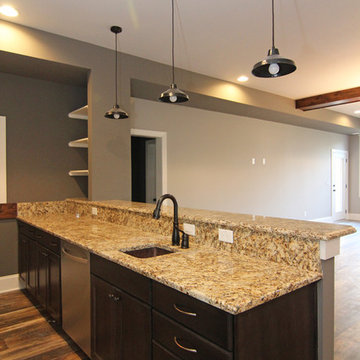
The basement kitchen comes with a bar sink, dish washer, refrigerator, peninsula cabinets, wine rack, and built in shelves.
Ispirazione per un'ampia taverna chic con sbocco, pareti grigie, pavimento con piastrelle in ceramica, camino classico e cornice del camino in pietra
Ispirazione per un'ampia taverna chic con sbocco, pareti grigie, pavimento con piastrelle in ceramica, camino classico e cornice del camino in pietra
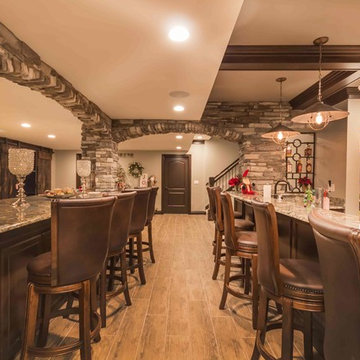
Idee per una grande taverna rustica interrata con pareti beige, pavimento con piastrelle in ceramica, camino classico, cornice del camino in pietra e pavimento grigio
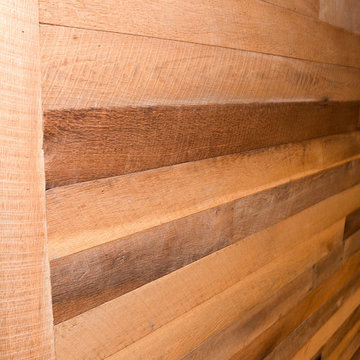
Idee per una taverna stile rurale di medie dimensioni con sbocco, pareti beige, pavimento con piastrelle in ceramica, camino classico, cornice del camino in pietra e pavimento marrone
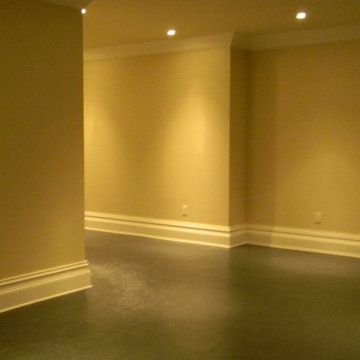
This is an older basement that we renovated, however many of the features are still interesting to showcase. The media wall is a "dummy" wall between the mechanical room and the main space. There is a door to the left of the TV that is clad with the cabinet panels and trim so it blends in with the wall. We were also able to take the utility paint grade stairs and have the stain mixed in with the finish to resemble stain grade stairs.
Photographed by: Matt Hoots
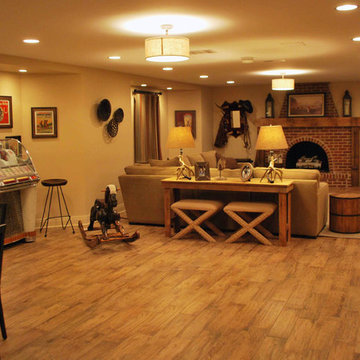
The homeowners wanted a comfortable family room and entertaining space to highlight their collection of Western art and collectibles from their travels. The large family room is centered around the brick fireplace with simple wood mantel, and has an open and adjacent bar and eating area. The sliding barn doors hide the large storage area, while their small office area also displays their many collectibles. A full bath, utility room, train room, and storage area are just outside of view.
Photography by the homeowner.
209 Foto di taverne con pavimento con piastrelle in ceramica e camino classico
5