209 Foto di taverne con pavimento con piastrelle in ceramica e camino classico
Filtra anche per:
Budget
Ordina per:Popolari oggi
61 - 80 di 209 foto
1 di 3
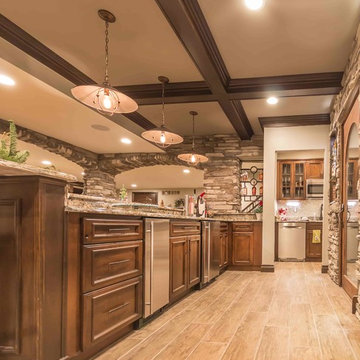
Esempio di una grande taverna rustica interrata con pareti beige, pavimento con piastrelle in ceramica, camino classico, cornice del camino in pietra e pavimento grigio
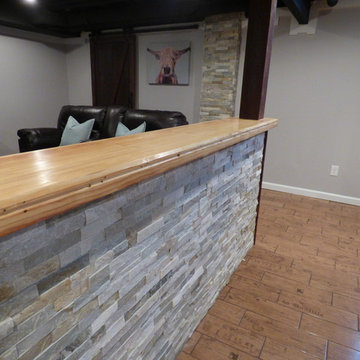
Idee per una taverna country interrata di medie dimensioni con pareti grigie, pavimento con piastrelle in ceramica e camino classico
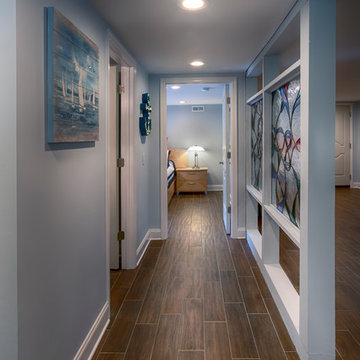
http://www.sherioneal.com/
Ispirazione per una grande taverna contemporanea con sbocco, pareti blu, pavimento con piastrelle in ceramica, camino classico, cornice del camino in pietra e pavimento marrone
Ispirazione per una grande taverna contemporanea con sbocco, pareti blu, pavimento con piastrelle in ceramica, camino classico, cornice del camino in pietra e pavimento marrone
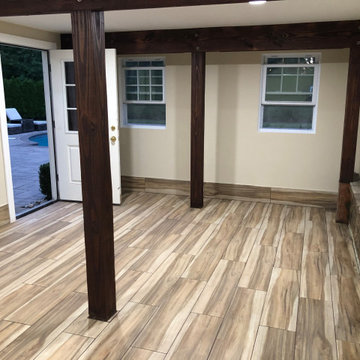
Immagine di una taverna minimalista di medie dimensioni con sala giochi, pareti beige, pavimento con piastrelle in ceramica, camino classico, cornice del camino in intonaco, pavimento multicolore, soffitto in legno e boiserie
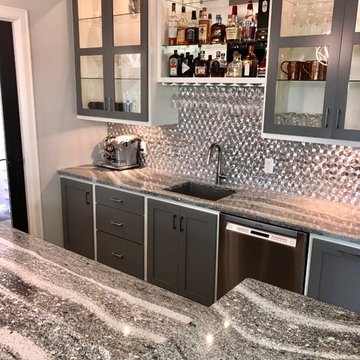
This beautiful home in Brandon recently completed the basement. The husband loves to golf, hence they put a golf simulator in the basement, two bedrooms, guest bathroom and an awesome wet bar with walk-in wine cellar. Our design team helped this homeowner select Cambria Roxwell quartz countertops for the wet bar and Cambria Swanbridge for the guest bathroom vanity. Even the stainless steel pegs that hold the wine bottles and LED changing lights in the wine cellar we provided.
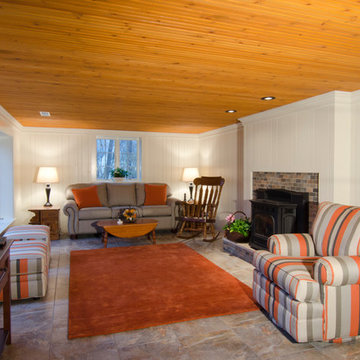
Idee per una taverna minimal di medie dimensioni con sbocco, pareti bianche, pavimento con piastrelle in ceramica, camino classico e cornice del camino in mattoni
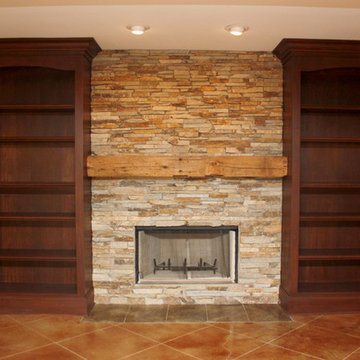
Esempio di una taverna classica interrata di medie dimensioni con pareti beige, pavimento con piastrelle in ceramica, camino classico e cornice del camino in mattoni

The homeowners wanted a comfortable family room and entertaining space to highlight their collection of Western art and collectibles from their travels. The large family room is centered around the brick fireplace with simple wood mantel, and has an open and adjacent bar and eating area. The sliding barn doors hide the large storage area, while their small office area also displays their many collectibles. A full bath, utility room, train room, and storage area are just outside of view.
Photography by the homeowner.
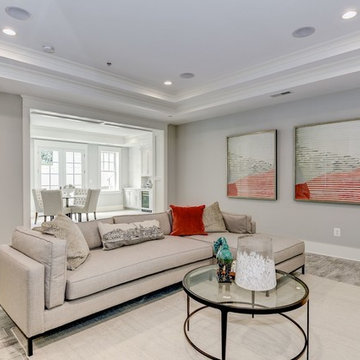
The basement in this home was designed with as much care as the first and second floors.
AR Custom Builders
Immagine di una grande taverna american style con sbocco, pareti grigie, pavimento con piastrelle in ceramica, camino classico, cornice del camino in legno e pavimento grigio
Immagine di una grande taverna american style con sbocco, pareti grigie, pavimento con piastrelle in ceramica, camino classico, cornice del camino in legno e pavimento grigio
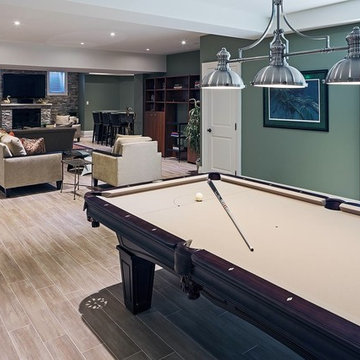
Idee per una grande taverna tradizionale con pareti verdi, pavimento con piastrelle in ceramica, camino classico e cornice del camino in pietra
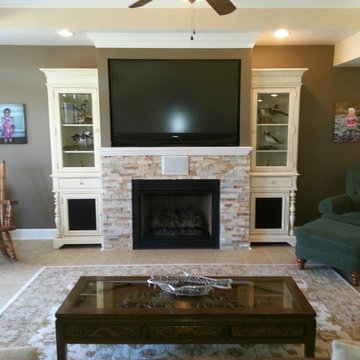
Elegant living room area with crown molding, stacked stone fireplace, and built-in entertainment center
Immagine di una grande taverna contemporanea con sbocco, pareti beige, pavimento con piastrelle in ceramica, camino classico, cornice del camino in pietra e pavimento beige
Immagine di una grande taverna contemporanea con sbocco, pareti beige, pavimento con piastrelle in ceramica, camino classico, cornice del camino in pietra e pavimento beige
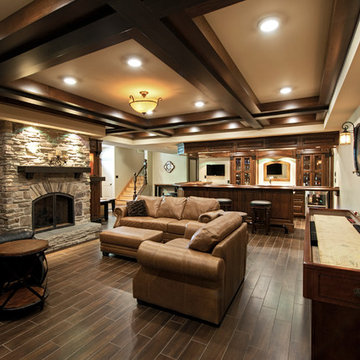
Immagine di una grande taverna classica interrata con pareti beige, pavimento con piastrelle in ceramica, camino classico e cornice del camino in pietra
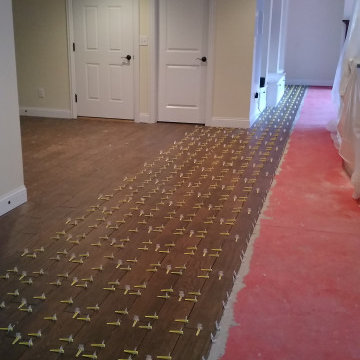
Ispirazione per un'ampia taverna contemporanea con sbocco, home theatre, pareti beige, pavimento con piastrelle in ceramica, camino classico, cornice del camino in pietra ricostruita, pavimento marrone e soffitto a cassettoni

Today’s basements are much more than dark, dingy spaces or rec rooms of years ago. Because homeowners are spending more time in them, basements have evolved into lower-levels with distinctive spaces, complete with stone and marble fireplaces, sitting areas, coffee and wine bars, home theaters, over sized guest suites and bathrooms that rival some of the most luxurious resort accommodations.
Gracing the lakeshore of Lake Beulah, this homes lower-level presents a beautiful opening to the deck and offers dynamic lake views. To take advantage of the home’s placement, the homeowner wanted to enhance the lower-level and provide a more rustic feel to match the home’s main level, while making the space more functional for boating equipment and easy access to the pier and lakefront.
Jeff Auberger designed a seating area to transform into a theater room with a touch of a button. A hidden screen descends from the ceiling, offering a perfect place to relax after a day on the lake. Our team worked with a local company that supplies reclaimed barn board to add to the decor and finish off the new space. Using salvaged wood from a corn crib located in nearby Delavan, Jeff designed a charming area near the patio door that features two closets behind sliding barn doors and a bench nestled between the closets, providing an ideal spot to hang wet towels and store flip flops after a day of boating. The reclaimed barn board was also incorporated into built-in shelving alongside the fireplace and an accent wall in the updated kitchenette.
Lastly the children in this home are fans of the Harry Potter book series, so naturally, there was a Harry Potter themed cupboard under the stairs created. This cozy reading nook features Hogwartz banners and wizarding wands that would amaze any fan of the book series.
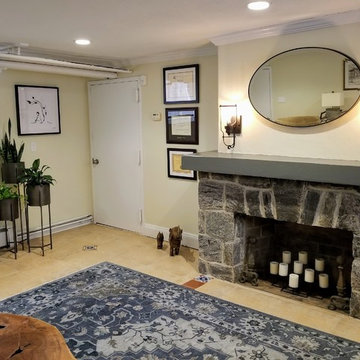
Creating a home based office by converting the basement into an eclectic layout for seeing clients and guests. Photo by True Identity Concepts
Ispirazione per una taverna eclettica seminterrata di medie dimensioni con pareti gialle, pavimento con piastrelle in ceramica, camino classico, cornice del camino in pietra e pavimento giallo
Ispirazione per una taverna eclettica seminterrata di medie dimensioni con pareti gialle, pavimento con piastrelle in ceramica, camino classico, cornice del camino in pietra e pavimento giallo
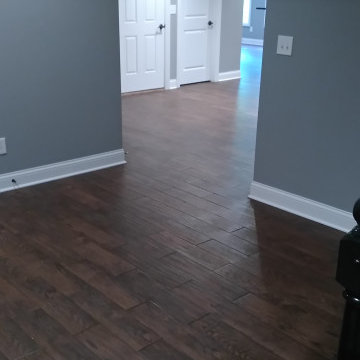
Immagine di un'ampia taverna design con sbocco, home theatre, pareti beige, pavimento con piastrelle in ceramica, camino classico, cornice del camino in pietra ricostruita, pavimento marrone e soffitto a cassettoni
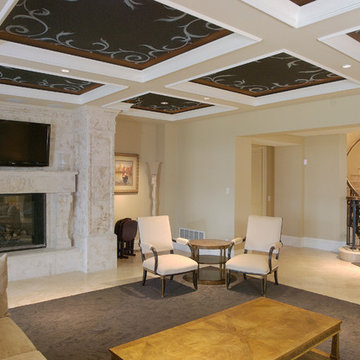
Esempio di un'ampia taverna mediterranea con sbocco, pareti beige, pavimento con piastrelle in ceramica e camino classico
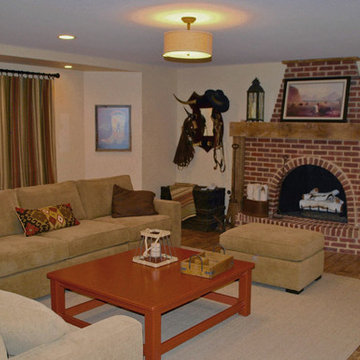
The homeowners wanted a comfortable family room and entertaining space to highlight their collection of Western art and collectibles from their travels. The large family room is centered around the brick fireplace with simple wood mantel, and has an open and adjacent bar and eating area. The sliding barn doors hide the large storage area, while their small office area also displays their many collectibles. A full bath, utility room, train room, and storage area are just outside of view.
Photography by the homeowner.
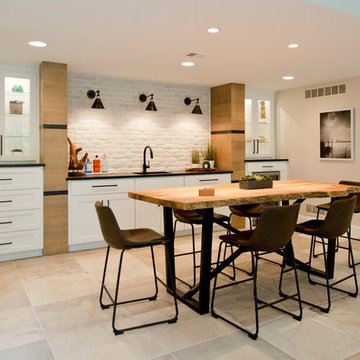
Immagine di una grande taverna design con sbocco, pareti bianche, pavimento con piastrelle in ceramica, camino classico e pavimento beige
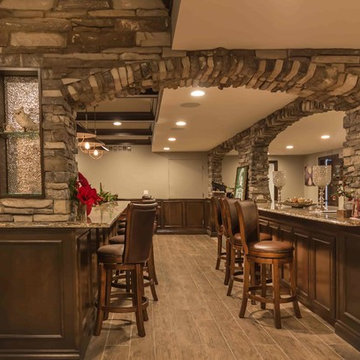
Immagine di una grande taverna stile rurale interrata con pareti beige, pavimento con piastrelle in ceramica, camino classico, cornice del camino in pietra e pavimento grigio
209 Foto di taverne con pavimento con piastrelle in ceramica e camino classico
4