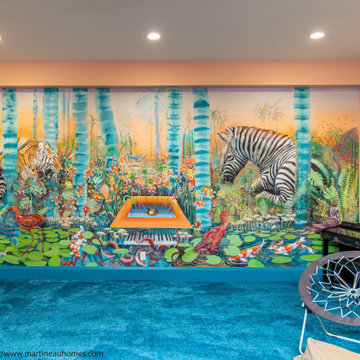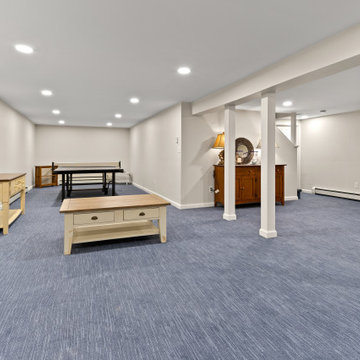159 Foto di taverne con pavimento blu e pavimento arancione
Filtra anche per:
Budget
Ordina per:Popolari oggi
81 - 100 di 159 foto
1 di 3
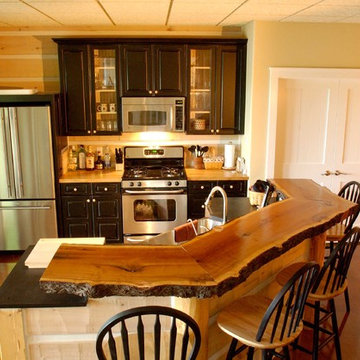
A combination of materials used from rustic logs to painted cabinetry to the stained concrete floor to create a cottage look. Bar front is Hand hewn log siding with chinking. The bar top is a log milled from a cherry tree that was originally grown on this lot.
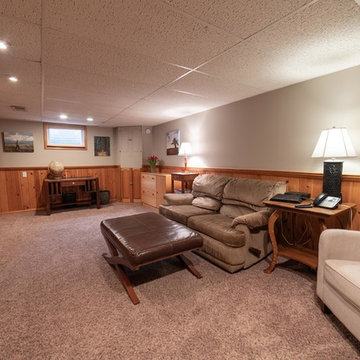
Idee per una taverna di medie dimensioni con pareti grigie, pavimento in legno massello medio, camino classico, cornice del camino in legno e pavimento arancione
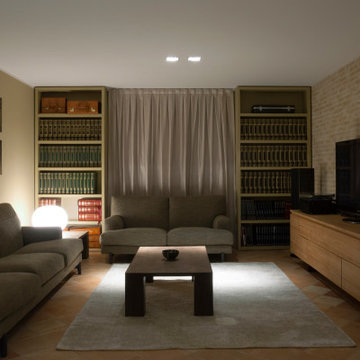
Interior design per una villa privata con tavernetta in stile rustico-contemporaneo. Linee semplici e pulite incontrano materiali ed elementi strutturali rustici. I colori neutri e caldi rendono l'ambiente sofisticato e accogliente.
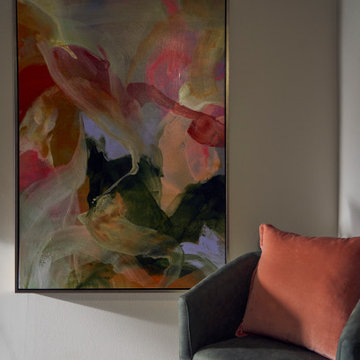
Guest basement living space.
Foto di un'ampia taverna classica con pareti blu, moquette e pavimento blu
Foto di un'ampia taverna classica con pareti blu, moquette e pavimento blu
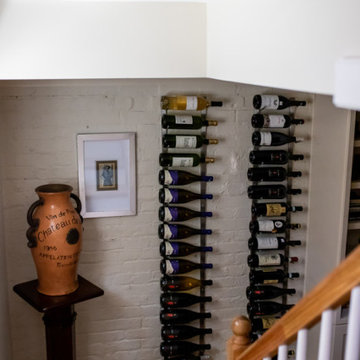
Immagine di una grande taverna country seminterrata con angolo bar, pareti beige, parquet chiaro e pavimento arancione
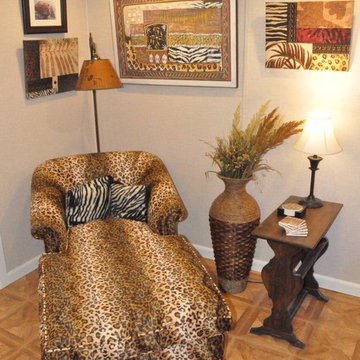
"All you have to do is go downstairs, and your in another world," says homeowner Carol Ann Miller. This Kirkwood, Missouri basement suffered from cracks in the walls and would leak whenever it rained. Woods Basement Systems repaired the cracks, installed a waterproofing system with sump pumps, and transformed it into a dry, bright, energy-efficient living space. The remodel includes a safari-themed entertainment room complete with zebra-striped wet bar and walk-in closet, a full leopard-print bathroom, and a small café kitchen. Woods Basement Systems used Total Basement Finishing flooring and insulated wall systems, installed a drop ceiling, and replaced old, single-pane windows with new, energy-efficient basement windows. The result is a bright and beautiful basement that is dry, comfortable, and enjoyable.
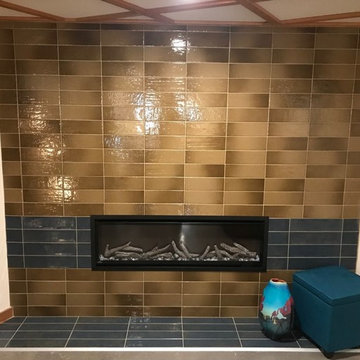
Mid-Century two tone gas fireplace. The variation in the brown tones gives this corner fireplace some visual dimension. The blue stripe and stacked joints adds to the midcentury look.
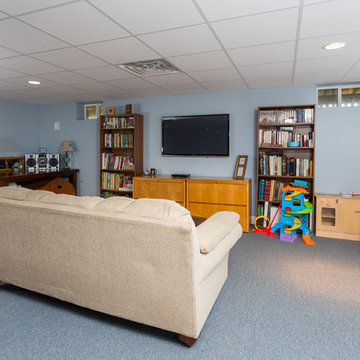
Ispirazione per una grande taverna tradizionale seminterrata con pareti blu, moquette, nessun camino e pavimento blu
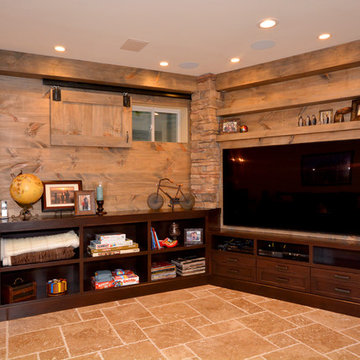
Rustic basement remodel. Rustic wood beams, natural stone, and barn doors were used to create a country feel in this basement remodel. Equipped with pool table, ping pong game area and lounge area. Dark wood cabinetry media console. Barn door style window cover to keep out unwanted sunlight.
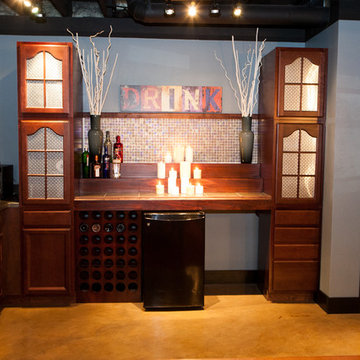
www.316photos.com
Esempio di una taverna tradizionale interrata di medie dimensioni con pareti grigie, pavimento in cemento e pavimento arancione
Esempio di una taverna tradizionale interrata di medie dimensioni con pareti grigie, pavimento in cemento e pavimento arancione
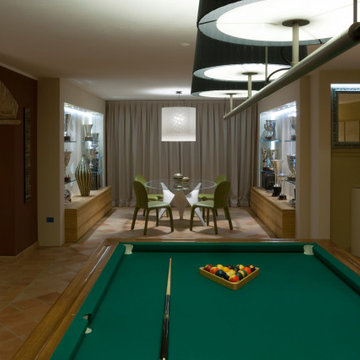
Interior design per una villa privata con tavernetta in stile rustico-contemporaneo. Linee semplici e pulite incontrano materiali ed elementi strutturali rustici. I colori neutri e caldi rendono l'ambiente sofisticato e accogliente.
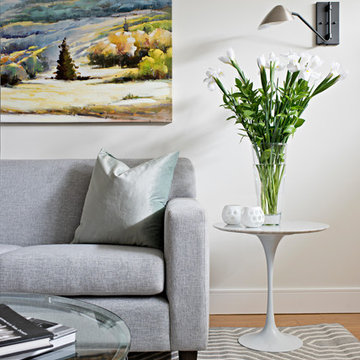
Keeping low ceiling spaces light, brightens the overall feel and visually increases the size of a space. Mixing light grays and whites is a great way to establish a neutral backdrop for any space, which can then be layered with more colourful accessories like artwork, pillows and flowers to add warmth.
Photographer: Mike Chajecki
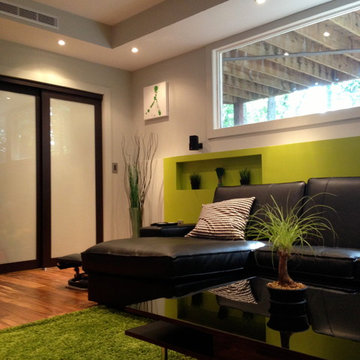
Ispirazione per una taverna contemporanea con pareti verdi, pavimento in legno massello medio, camino lineare Ribbon e pavimento arancione
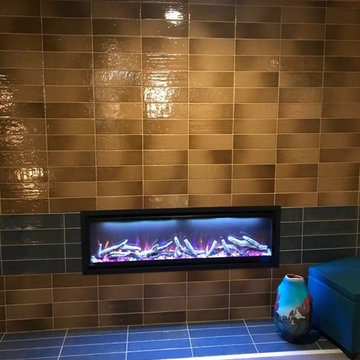
Mid-Century two tone gas fireplace. The variation in the brown tones gives this corner fireplace some visual dimension. The blue stripe and stacked joints adds to the midcentury look.
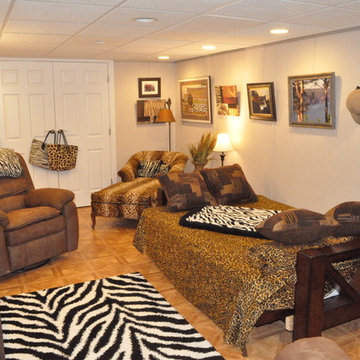
"All you have to do is go downstairs, and your in another world," says homeowner Carol Ann Miller. This Kirkwood, Missouri basement suffered from cracks in the walls and would leak whenever it rained. Woods Basement Systems repaired the cracks, installed a waterproofing system with sump pumps, and transformed it into a dry, bright, energy-efficient living space. The remodel includes a safari-themed entertainment room complete with zebra-striped wet bar and walk-in closet, a full leopard-print bathroom, and a small café kitchen. Woods Basement Systems used Total Basement Finishing flooring and insulated wall systems, installed a drop ceiling, and replaced old, single-pane windows with new, energy-efficient basement windows. The result is a bright and beautiful basement that is dry, comfortable, and enjoyable.
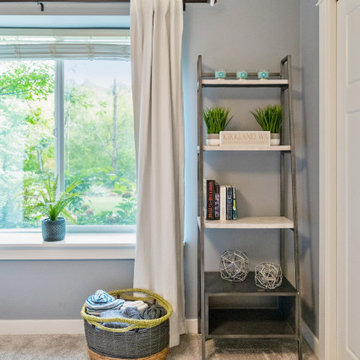
Mother-in-Law basement makeover
Foto di una taverna tradizionale di medie dimensioni con sbocco, pareti grigie, pavimento in cemento, camino sospeso, cornice del camino in metallo e pavimento blu
Foto di una taverna tradizionale di medie dimensioni con sbocco, pareti grigie, pavimento in cemento, camino sospeso, cornice del camino in metallo e pavimento blu
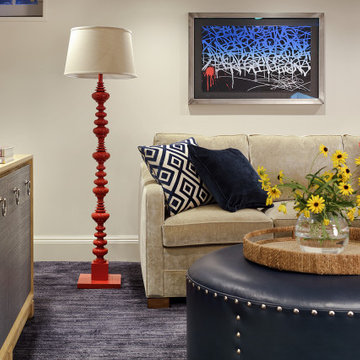
Comfortable guest bedroom retreat with velvet tufted headboard.
Immagine di una taverna tradizionale di medie dimensioni con pareti grigie, sbocco, moquette, nessun camino e pavimento blu
Immagine di una taverna tradizionale di medie dimensioni con pareti grigie, sbocco, moquette, nessun camino e pavimento blu
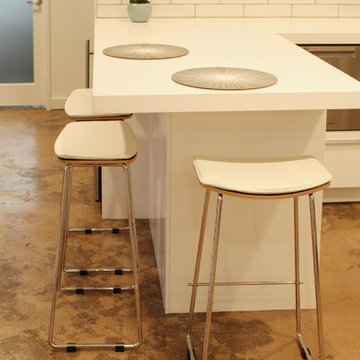
Immagine di una grande taverna minimalista con sbocco, pareti bianche, pavimento in cemento, nessun camino e pavimento arancione
159 Foto di taverne con pavimento blu e pavimento arancione
5
