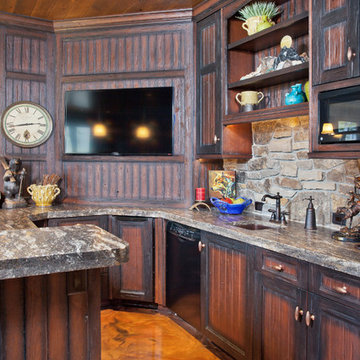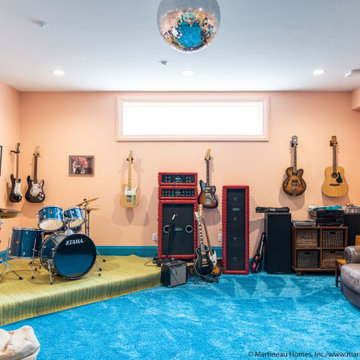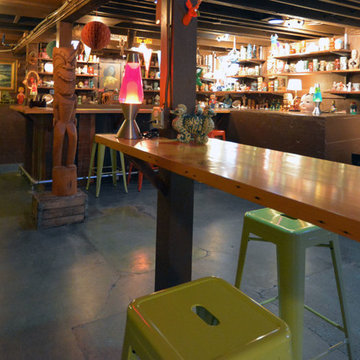159 Foto di taverne con pavimento blu e pavimento arancione
Filtra anche per:
Budget
Ordina per:Popolari oggi
41 - 60 di 159 foto
1 di 3
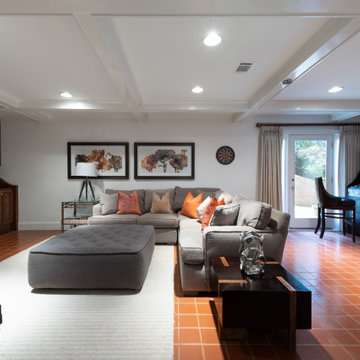
Foto di una taverna tradizionale di medie dimensioni con sbocco, pareti bianche, pavimento in terracotta e pavimento arancione
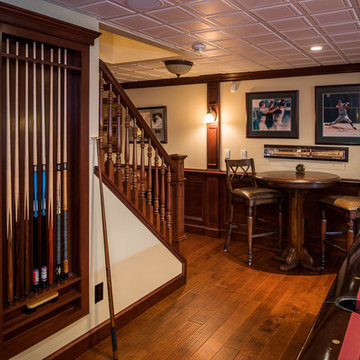
Ispirazione per una grande taverna tradizionale interrata con pareti beige, pavimento in legno massello medio e pavimento arancione
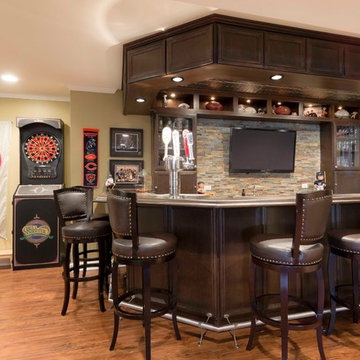
Nothing short of a man cave! Full size wet bar, media area, work out room, and full bath with steam shower and sauna.
Foto di una grande taverna contemporanea interrata con pareti verdi, pavimento in vinile, pavimento arancione e nessun camino
Foto di una grande taverna contemporanea interrata con pareti verdi, pavimento in vinile, pavimento arancione e nessun camino
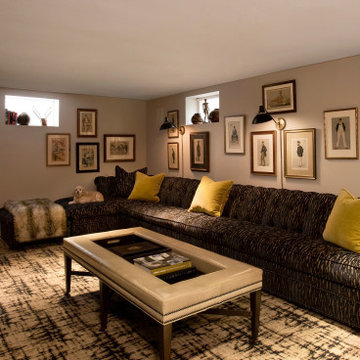
A basement family/media room
Foto di una taverna tradizionale di medie dimensioni con sbocco, pareti beige, moquette, camino classico, cornice del camino in mattoni e pavimento blu
Foto di una taverna tradizionale di medie dimensioni con sbocco, pareti beige, moquette, camino classico, cornice del camino in mattoni e pavimento blu
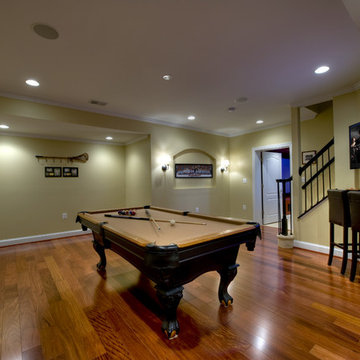
To add interest on the walls and create a feeling of intimacy, decorative art niches are added and sconces complement the ambient recessed lighting.
Ispirazione per un'ampia taverna minimal interrata con pareti gialle, pavimento in legno massello medio e pavimento arancione
Ispirazione per un'ampia taverna minimal interrata con pareti gialle, pavimento in legno massello medio e pavimento arancione
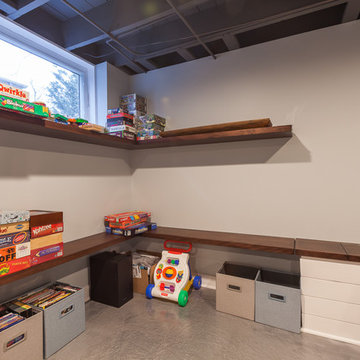
Ispirazione per una taverna minimalista seminterrata di medie dimensioni con pareti grigie, pavimento in cemento, nessun camino e pavimento blu
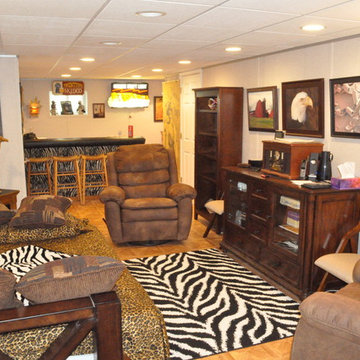
"All you have to do is go downstairs, and your in another world," says homeowner Carol Ann Miller. This Kirkwood, Missouri basement suffered from cracks in the walls and would leak whenever it rained. Woods Basement Systems repaired the cracks, installed a waterproofing system with sump pumps, and transformed it into a dry, bright, energy-efficient living space. The remodel includes a safari-themed entertainment room complete with zebra-striped wet bar and walk-in closet, a full leopard-print bathroom, and a small café kitchen. Woods Basement Systems used Total Basement Finishing flooring and insulated wall systems, installed a drop ceiling, and replaced old, single-pane windows with new, energy-efficient basement windows. The result is a bright and beautiful basement that is dry, comfortable, and enjoyable.
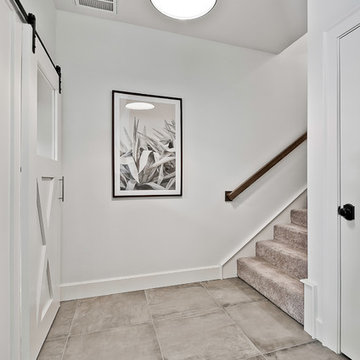
Esempio di una grande taverna american style con sbocco, pareti bianche, pavimento in gres porcellanato e pavimento blu
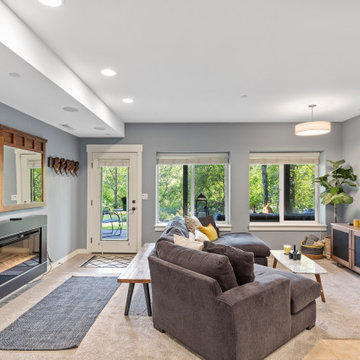
Mother-in-Law basement makeover
Idee per una taverna chic di medie dimensioni con sbocco, pareti grigie, pavimento in cemento, camino sospeso, cornice del camino in metallo e pavimento blu
Idee per una taverna chic di medie dimensioni con sbocco, pareti grigie, pavimento in cemento, camino sospeso, cornice del camino in metallo e pavimento blu
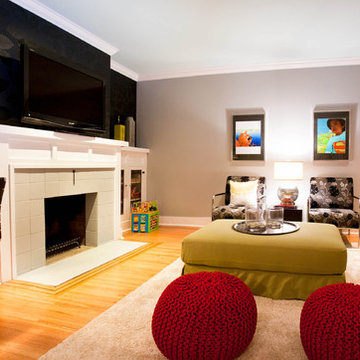
Immagine di una taverna contemporanea interrata con pareti grigie, parquet chiaro, camino classico, cornice del camino piastrellata e pavimento arancione
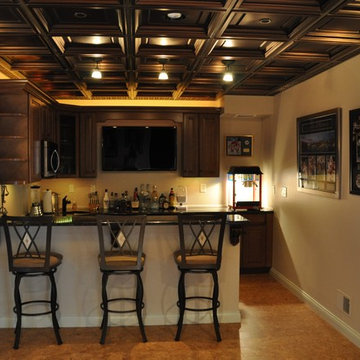
Finished this bare concrete basement by adding a theater, bar, bathroom, game area, gym and enough space left over for storage.
Foto di una taverna tradizionale con pavimento arancione
Foto di una taverna tradizionale con pavimento arancione
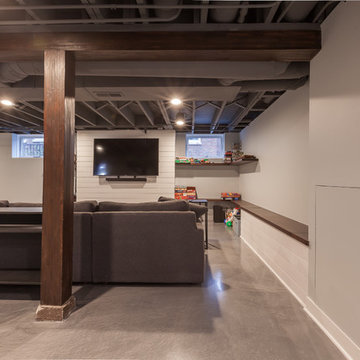
Elizabeth Steiner Photography
Immagine di una grande taverna classica seminterrata con pareti blu, pavimento in cemento, nessun camino e pavimento blu
Immagine di una grande taverna classica seminterrata con pareti blu, pavimento in cemento, nessun camino e pavimento blu
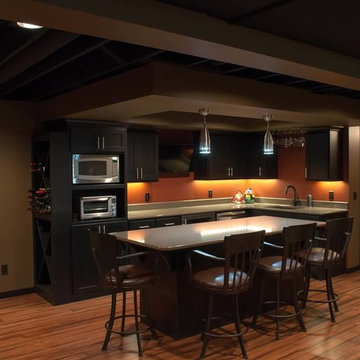
Bar area with short hallway to the bathroom and stone wall at end of hall
Foto di una taverna classica con pavimento arancione
Foto di una taverna classica con pavimento arancione
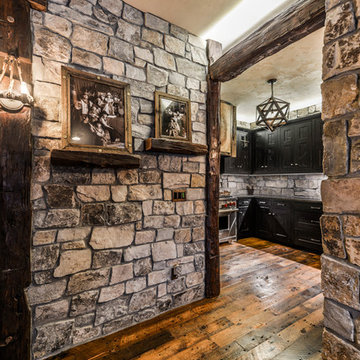
Flooring is Reclaimed Wood From an 1890's grain mill, Beam are Posts from a 1900's Barn.
Amazing Colorado Lodge Style Custom Built Home in Eagles Landing Neighborhood of Saint Augusta, Mn - Build by Werschay Homes.
-James Gray Photography
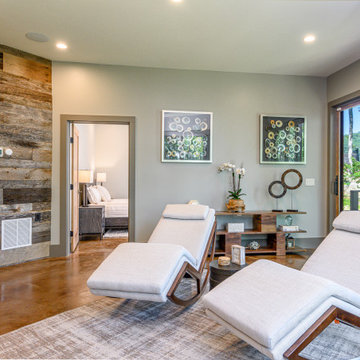
Esempio di una taverna moderna di medie dimensioni con sbocco, pareti grigie, pavimento in cemento, nessun camino e pavimento arancione
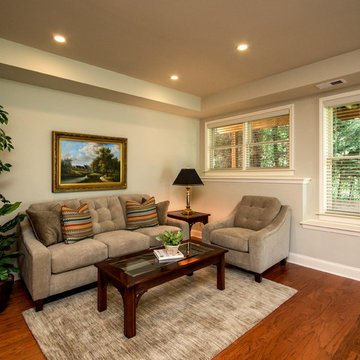
Basement walk out "in law suite" complete with Kitchen, Bedroom, Bathroom, Theater, Sitting room and Storage room. Photography: Buxton Photography
Foto di una taverna classica di medie dimensioni con sbocco, pareti beige, parquet scuro, nessun camino e pavimento arancione
Foto di una taverna classica di medie dimensioni con sbocco, pareti beige, parquet scuro, nessun camino e pavimento arancione
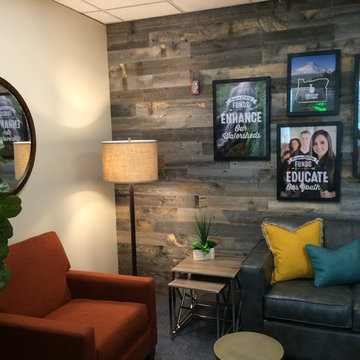
Esempio di una taverna stile rurale di medie dimensioni con pareti beige, moquette e pavimento blu
159 Foto di taverne con pavimento blu e pavimento arancione
3
