105 Foto di taverne con pavimento bianco
Filtra anche per:
Budget
Ordina per:Popolari oggi
41 - 60 di 105 foto
1 di 3
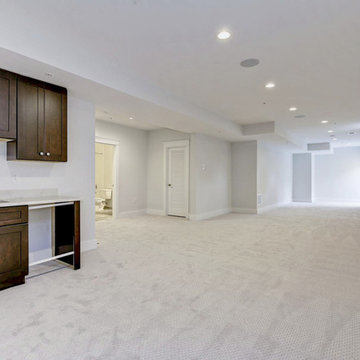
The Fairfield Model features a 3-story design with over 4700 square feet of living area with 5 bedrooms, 4 baths, 1 half bath and a functional 2-car garage. Artfully styled in sleek transitional elegance throughout, offering a bright kitchen with professional grade appliances, stunning trim details throughout andowners bedroom with a luxury bath.features an additional bedroom, full bath and wetbar.
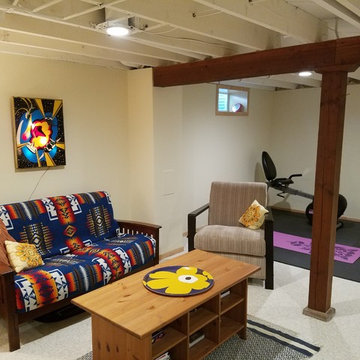
The main room was sectioned off for a sitting space, workout area and play room.
The existing wood support beams were preserved to contrast the white walls/ceiling in the space.
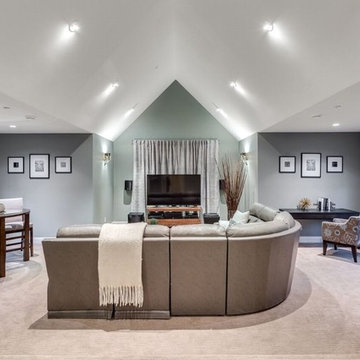
Esempio di una grande taverna classica seminterrata con pareti blu, moquette, nessun camino e pavimento bianco
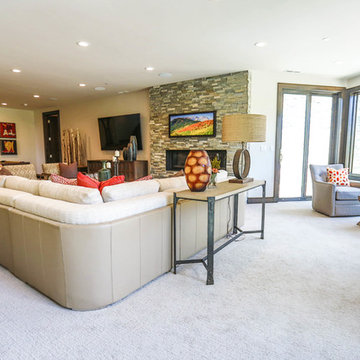
Ispirazione per una grande taverna american style con sala giochi, pareti beige, moquette, camino lineare Ribbon, cornice del camino in pietra, pavimento bianco e sbocco
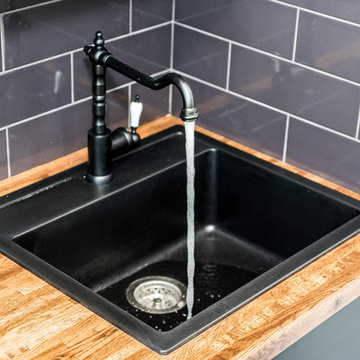
A contemporary walk out basement in Mississauga, designed and built by Wilde North Interiors. Includes an open plan main space with multi fold doors that close off to create a bedroom or open up for parties. Also includes a compact 3 pc washroom and stand out black kitchenette completely kitted with sleek cook top, microwave, dish washer and more.
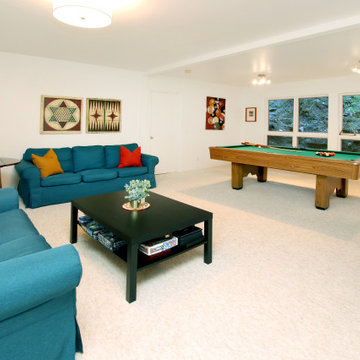
This unique, mountaintop home has an open floor plan with dramatic views and sculptural architectural features.
Ispirazione per una grande taverna bohémian con sala giochi, pareti bianche, moquette e pavimento bianco
Ispirazione per una grande taverna bohémian con sala giochi, pareti bianche, moquette e pavimento bianco
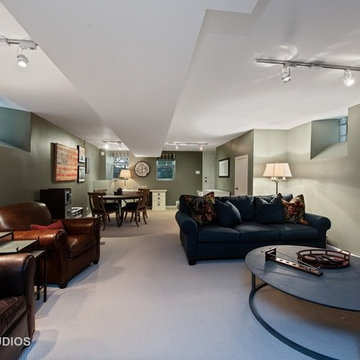
Peak Construction & Remodeling, Inc.
Immagine di una grande taverna chic seminterrata con pareti verdi, moquette e pavimento bianco
Immagine di una grande taverna chic seminterrata con pareti verdi, moquette e pavimento bianco
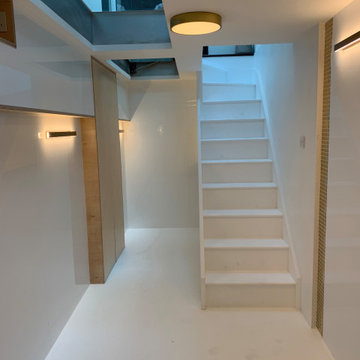
The Place Between designed and project managed the renovations of the basement of this architecturally designed 3 bed victorian end of terrace property, in London SE15. The brief was to create an opening for the stairs for better ventilation and make this an office space with cellar under the stairs. The underfloor heating system also had to be repaired on both levels (basement and ground floor). The place was completely stripped back and a new staircase was fitted. For the interior design aspects, gold and whites were chosen as colour scheme. To cover the walls, we used cut to measure and high quality white acrylic panelling. Bespoke plywood carpentry was fitted to cover the utilities and make space for office files. Plenty of lighting for darker evenings complement the 3 large skylights. The flooring is eco friendly white vinyl roll. A strip of gold mosaic square tiles was added to mirror a feature already on the ground floor, creating a feeling of continuity in the home. The results are a bright, funky, cool and airy space to work from home and store wine.
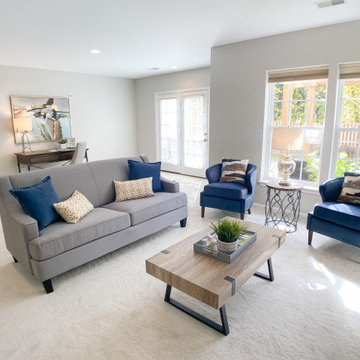
Idee per una taverna tradizionale di medie dimensioni con pareti grigie, moquette, nessun camino e pavimento bianco
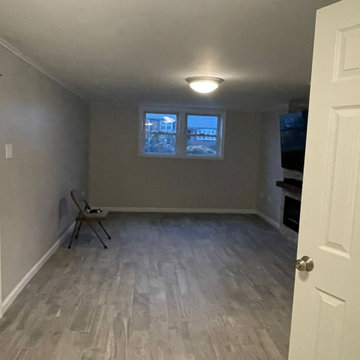
Get drywall repair & installation in East Orange NJ. We offer new construction addition or remodeling house water damage repairs, drywall patchwork, plaster repair. All kinds of Drywall in both residential and commercial projects. We are fully Licensed and Insured Company. Our in house employees are educated, hardworking, honest and professional and strive to provide best quality workmanship to our customers.
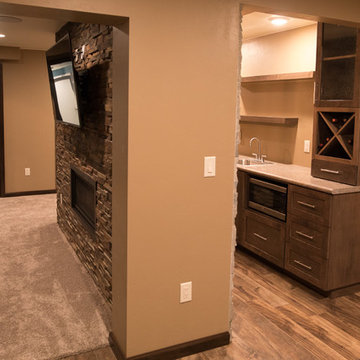
Here's a view from in the card-room where the poker table will be set up.
Foto di una taverna contemporanea interrata con pareti beige, moquette, camino bifacciale, cornice del camino in pietra e pavimento bianco
Foto di una taverna contemporanea interrata con pareti beige, moquette, camino bifacciale, cornice del camino in pietra e pavimento bianco
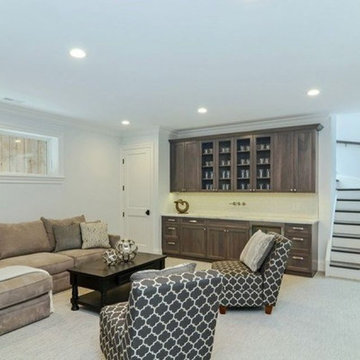
Ispirazione per una grande taverna chic interrata con angolo bar, pareti bianche, moquette e pavimento bianco
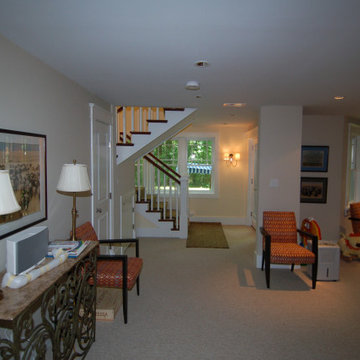
Ispirazione per una taverna tradizionale di medie dimensioni con sbocco, pareti beige, moquette e pavimento bianco
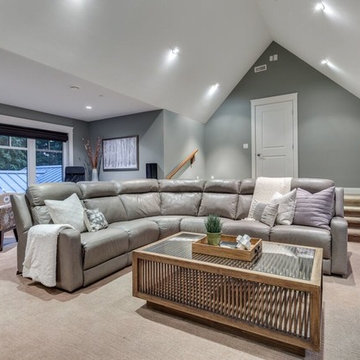
Ispirazione per una grande taverna classica seminterrata con pareti blu, moquette, nessun camino e pavimento bianco
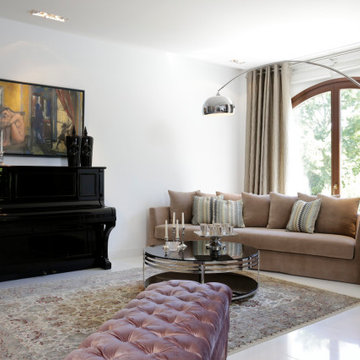
Esempio di una grande taverna eclettica con pareti bianche, pavimento in marmo e pavimento bianco
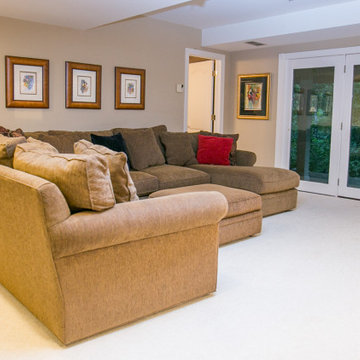
Basement with Fireplace angle 1
Idee per una grande taverna costiera con sbocco, pareti beige, moquette, camino classico, cornice del camino in metallo e pavimento bianco
Idee per una grande taverna costiera con sbocco, pareti beige, moquette, camino classico, cornice del camino in metallo e pavimento bianco
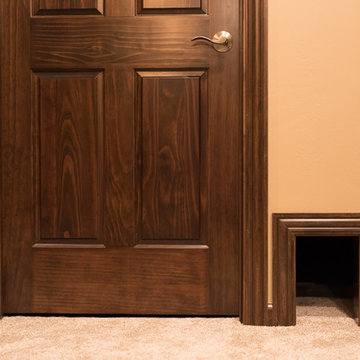
Here's a closer look at the cat door so he can get to his litter box.
Ispirazione per una taverna contemporanea interrata con pareti beige, moquette, camino bifacciale, cornice del camino in pietra e pavimento bianco
Ispirazione per una taverna contemporanea interrata con pareti beige, moquette, camino bifacciale, cornice del camino in pietra e pavimento bianco
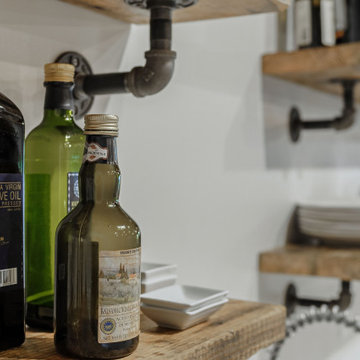
Call it what you want: a man cave, kid corner, or a party room, a basement is always a space in a home where the imagination can take liberties. Phase One accentuated the clients' wishes for an industrial lower level complete with sealed flooring, a full kitchen and bathroom and plenty of open area to let loose.
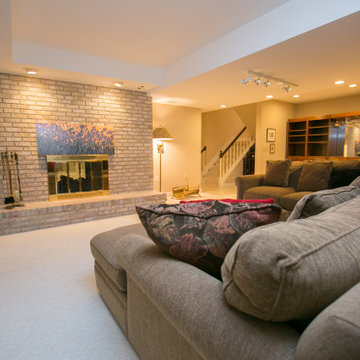
Basement with Fireplace angle 2
Esempio di una grande taverna stile marinaro con sbocco, pareti beige, moquette, camino classico, cornice del camino in metallo e pavimento bianco
Esempio di una grande taverna stile marinaro con sbocco, pareti beige, moquette, camino classico, cornice del camino in metallo e pavimento bianco
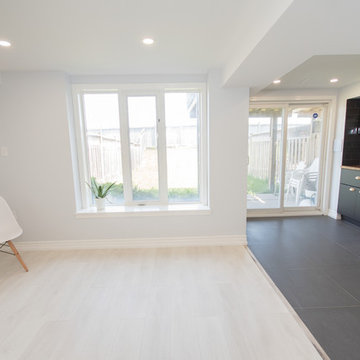
A contemporary walk out basement in Mississauga, designed and built by Wilde North Interiors. Includes an open plan main space with multi fold doors that close off to create a bedroom or open up for parties. Also includes a compact 3 pc washroom and stand out black kitchenette completely kitted with sleek cook top, microwave, dish washer and more.
105 Foto di taverne con pavimento bianco
3