105 Foto di taverne con pavimento bianco
Filtra anche per:
Budget
Ordina per:Popolari oggi
21 - 40 di 105 foto
1 di 3
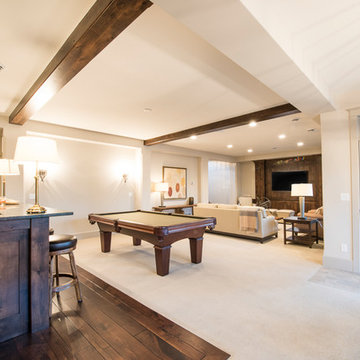
Ispirazione per una taverna tradizionale di medie dimensioni con sbocco, pareti bianche, moquette e pavimento bianco
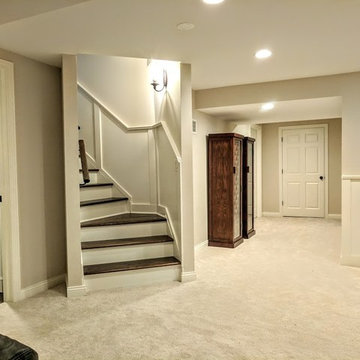
Peak Construction & Remodeling, Inc.
Idee per una grande taverna tradizionale interrata con pareti grigie, moquette, nessun camino e pavimento bianco
Idee per una grande taverna tradizionale interrata con pareti grigie, moquette, nessun camino e pavimento bianco
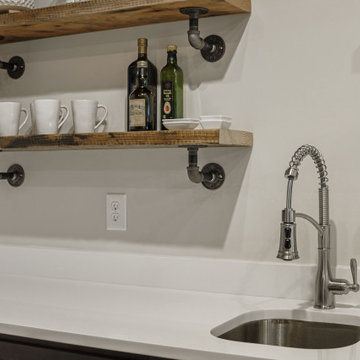
Call it what you want: a man cave, kid corner, or a party room, a basement is always a space in a home where the imagination can take liberties. Phase One accentuated the clients' wishes for an industrial lower level complete with sealed flooring, a full kitchen and bathroom and plenty of open area to let loose.
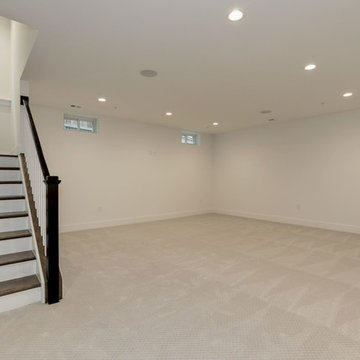
Immagine di una taverna american style interrata di medie dimensioni con pareti bianche, moquette e pavimento bianco
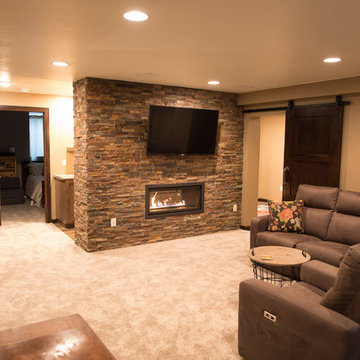
This is the view of the room immediately at the bottom of the staircase. You can see the double-sided fireplace, the sliding barn door and the wet bar peaking around the backside of the fireplace.
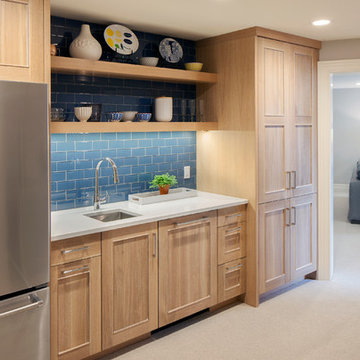
Continuing the calm feel into the other spaces of the home was important. In the basement bar, the Grabill cabinets in White Rift Oak as well as the Color Appeal backsplash tile in Dusk by American Olean tie in the flooring and island from the kitchen.
Kitchen Designer: Brent Weesies, TruKitchens
Interior Designer: Francesca Owings Interior Design
Builder: Insignia Homes
Architect: J. Visser Design
Photographer: Tippett Photographer
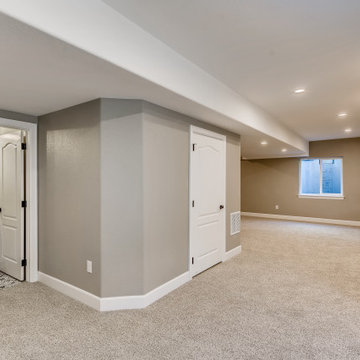
This beautiful basement has gray walls with medium sized white trim. The flooring is nylon carpet in a speckled white coloring. The windows have a white frame with a medium sized, white, wooden window sill. The wet bar has white recessed panels with black metallic handles. In between the two cabinets is a stainless steel drink cooler. The countertop is a white, quartz fitted with an undermounted sink equipped with a stainless steel faucet. Above the wet bar are two white, wooden cabinets with glass recessed panels and black metallic handles. Connecting the two upper cabinets are two wooden, floating shelves with a dark brown stain. The wet bar backsplash is a white and gray ceramic tile laid in a mosaic style that runs up the wall between the cabinets. This beautiful basement bathroom has gray walls with medium, flat white trim. The door is white with a white frame and black metallic handles and hinges. The flooring is a farmhouse styled white and black tile. The vanity set has white cabinets with recessed panels and black metallic handles. The vanity set's counter top is a white quartz with an undermounted sink equipped with a bronze faucet. Above the sink is a square tilting mirror with a bronze frame and a bronze lighting fixture with three light bulbs.
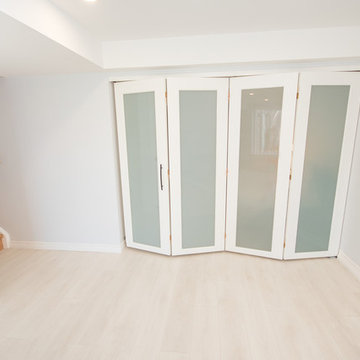
A contemporary walk out basement in Mississauga, designed and built by Wilde North Interiors. Includes an open plan main space with multi fold doors that close off to create a bedroom or open up for parties. Also includes a compact 3 pc washroom and stand out black kitchenette completely kitted with sleek cook top, microwave, dish washer and more.
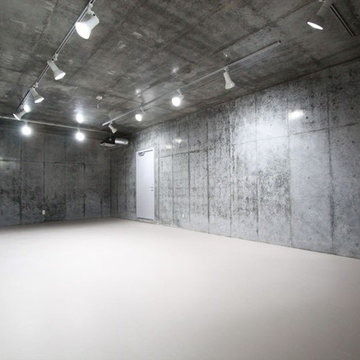
鉄道が大好きなお施主様の趣味部屋は、巨大ジオラマ作成するために造られたスペースです。
Esempio di una grande taverna moderna interrata con pareti grigie, pavimento in sughero e pavimento bianco
Esempio di una grande taverna moderna interrata con pareti grigie, pavimento in sughero e pavimento bianco
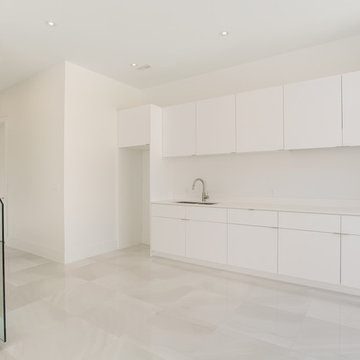
This beautiful basement is from a custom home in North York, Toronto, GTA that was built by Avvio Fine Homes. The transitional modern design features minimalist white flat slab kitchen cabinets, white quartz countertop, porcelain tile, white oak flat cut hardwood waterfall-style staircase, floating glass staircase railing, and stainless steel handrail with Benjamin Moore Regal Decorator’s White painted walls.
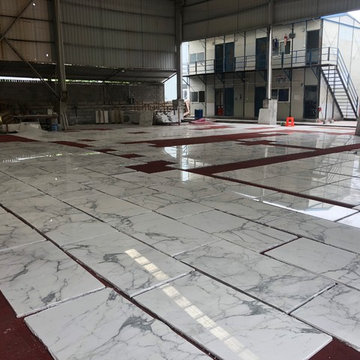
Luxury Italian Calacatta Marble Floor Tiles Layout For Hotel Lobby
Ispirazione per una taverna minimalista di medie dimensioni con sbocco, pareti bianche, pavimento in marmo e pavimento bianco
Ispirazione per una taverna minimalista di medie dimensioni con sbocco, pareti bianche, pavimento in marmo e pavimento bianco
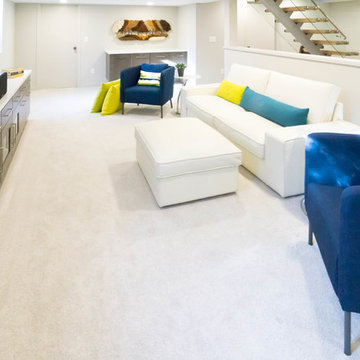
Idee per una taverna minimal di medie dimensioni con pareti bianche, moquette e pavimento bianco
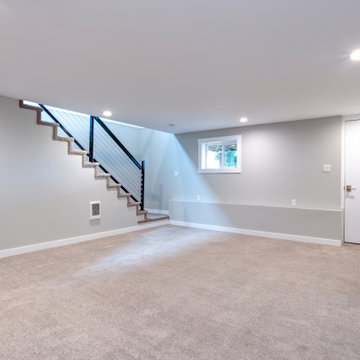
Our clients had wanted to build a new custom home on their land that was also a hillside. By keeping it in budget, and on time with comprehensive Design, Permitting & Construction process we were able to bring their "craftsman" style to ready for move in!
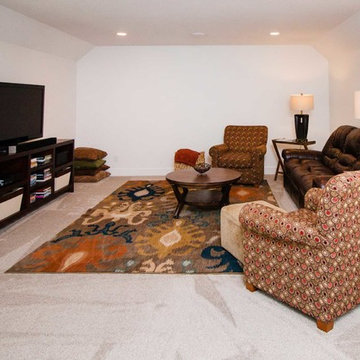
Foto di una taverna country interrata di medie dimensioni con pareti bianche, moquette, nessun camino e pavimento bianco
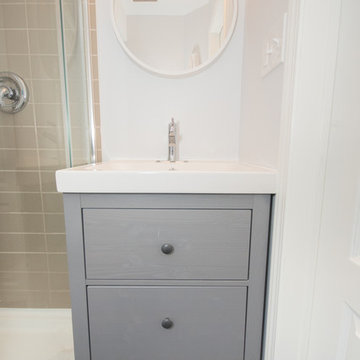
A contemporary walk out basement in Mississauga, designed and built by Wilde North Interiors. Includes an open plan main space with multi fold doors that close off to create a bedroom or open up for parties. Also includes a compact 3 pc washroom and stand out black kitchenette completely kitted with sleek cook top, microwave, dish washer and more.
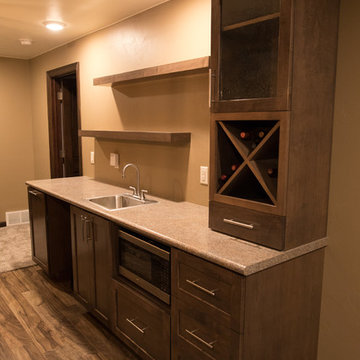
The other angle of the wet bar. It's got space for wine, wine glasses, and drawers for everything else.
Foto di una taverna contemporanea interrata con pareti beige, moquette, camino bifacciale, cornice del camino in pietra e pavimento bianco
Foto di una taverna contemporanea interrata con pareti beige, moquette, camino bifacciale, cornice del camino in pietra e pavimento bianco
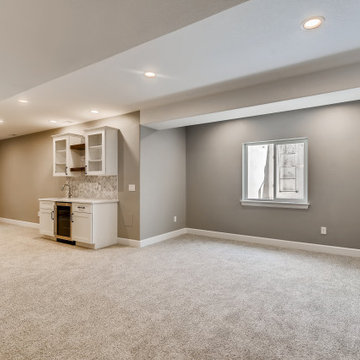
This beautiful basement has gray walls with medium sized white trim. The flooring is nylon carpet in a speckled white coloring. The windows have a white frame with a medium sized, white, wooden window sill. The wet bar has white recessed panels with black metallic handles. In between the two cabinets is a stainless steel drink cooler. The countertop is a white, quartz fitted with an undermounted sink equipped with a stainless steel faucet. Above the wet bar are two white, wooden cabinets with glass recessed panels and black metallic handles. Connecting the two upper cabinets are two wooden, floating shelves with a dark brown stain. The wet bar backsplash is a white and gray ceramic tile laid in a mosaic style that runs up the wall between the cabinets.
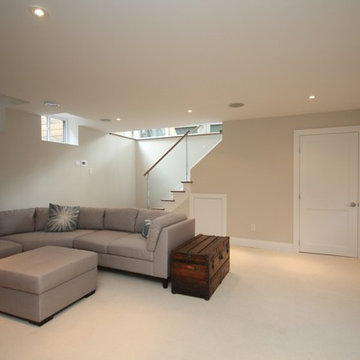
New sunken basement under new addition
Immagine di una taverna contemporanea seminterrata di medie dimensioni con pareti grigie, moquette e pavimento bianco
Immagine di una taverna contemporanea seminterrata di medie dimensioni con pareti grigie, moquette e pavimento bianco
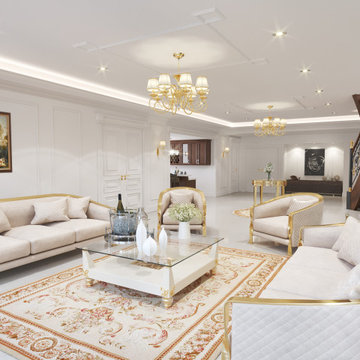
Esempio di una grande taverna vittoriana con sbocco, pareti bianche, pavimento in gres porcellanato, pavimento bianco e nessun camino
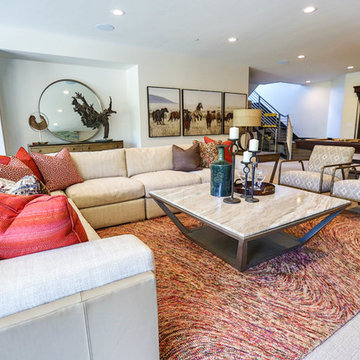
Foto di una grande taverna stile americano con sbocco, pareti beige, moquette, camino lineare Ribbon, cornice del camino in pietra e pavimento bianco
105 Foto di taverne con pavimento bianco
2