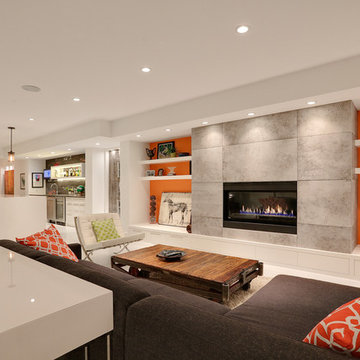610 Foto di taverne con pavimento arancione e pavimento bianco
Filtra anche per:
Budget
Ordina per:Popolari oggi
161 - 180 di 610 foto
1 di 3
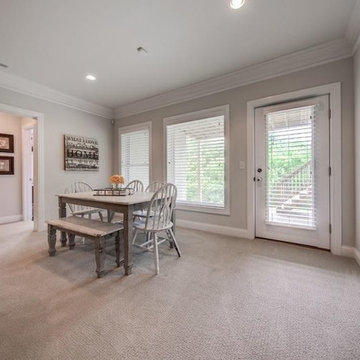
Idee per una taverna stile rurale con sbocco, pareti bianche, moquette e pavimento bianco
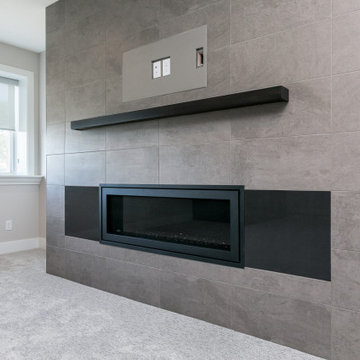
Lower level with wet bar
Foto di una taverna design seminterrata con angolo bar, moquette, camino lineare Ribbon, cornice del camino piastrellata e pavimento bianco
Foto di una taverna design seminterrata con angolo bar, moquette, camino lineare Ribbon, cornice del camino piastrellata e pavimento bianco
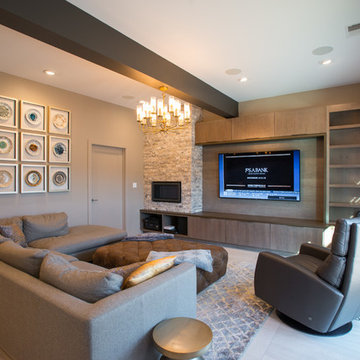
Gary Yon
Ispirazione per una grande taverna minimalista con sbocco, pareti beige, camino lineare Ribbon, cornice del camino in pietra e pavimento bianco
Ispirazione per una grande taverna minimalista con sbocco, pareti beige, camino lineare Ribbon, cornice del camino in pietra e pavimento bianco
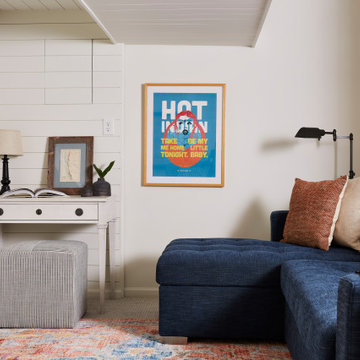
From addressing recurring water problems to integrating common eyesores seamlessly into the overall design, this basement transformed into a space the whole family (and their guests) love.
Like many 1920s homes in the Linden Hills area, the basement felt narrow, dark, and uninviting, but Homes and Such was committed to identifying creative solutions within the existing structure that transformed the space.
Subtle tweaks to the floor plan made better use of the available square footage and created a more functional design. At the bottom of the stairs, a bedroom was transformed into a cozy, living space, creating more openness with a central foyer and separation from the guest bedroom spaces.
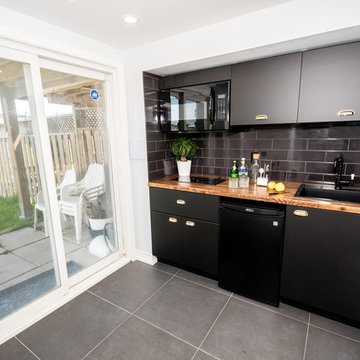
A contemporary walk out basement in Mississauga, designed and built by Wilde North Interiors. Includes an open plan main space with multi fold doors that close off to create a bedroom or open up for parties. Also includes a compact 3 pc washroom and stand out black kitchenette completely kitted with sleek cook top, microwave, dish washer and more.
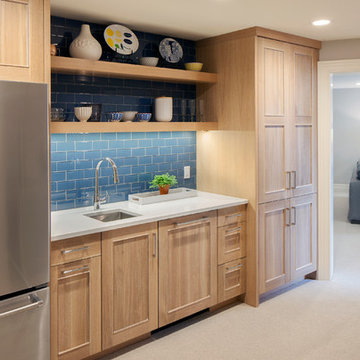
Continuing the calm feel into the other spaces of the home was important. In the basement bar, the Grabill cabinets in White Rift Oak as well as the Color Appeal backsplash tile in Dusk by American Olean tie in the flooring and island from the kitchen.
Kitchen Designer: Brent Weesies, TruKitchens
Interior Designer: Francesca Owings Interior Design
Builder: Insignia Homes
Architect: J. Visser Design
Photographer: Tippett Photographer
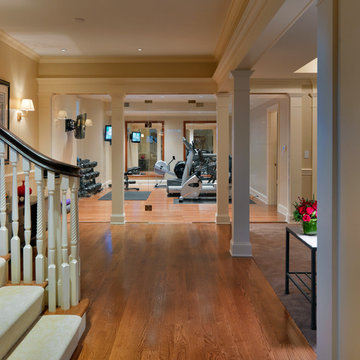
Photography by Richard Mandelkorn
Ispirazione per una taverna tradizionale con pavimento arancione
Ispirazione per una taverna tradizionale con pavimento arancione
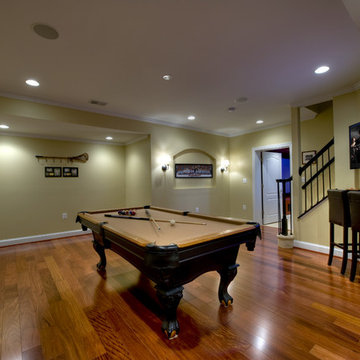
To add interest on the walls and create a feeling of intimacy, decorative art niches are added and sconces complement the ambient recessed lighting.
Ispirazione per un'ampia taverna minimal interrata con pareti gialle, pavimento in legno massello medio e pavimento arancione
Ispirazione per un'ampia taverna minimal interrata con pareti gialle, pavimento in legno massello medio e pavimento arancione
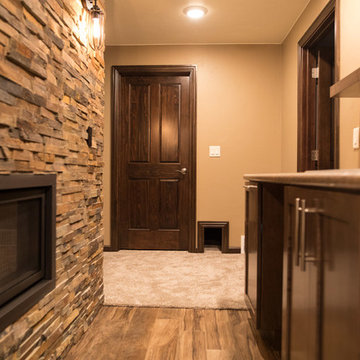
Here you're looking at a door to the unfinished storage area of the basement. It houses the electrical, water heater, and cat litter box. We even framed in a cat door so the door to this space doesn't have to always be left open.
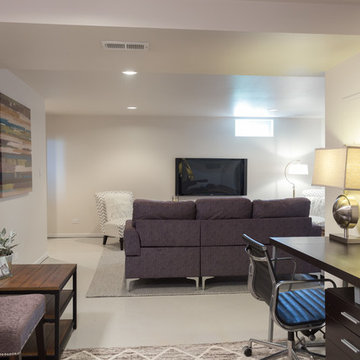
Foto di una taverna classica seminterrata di medie dimensioni con pareti bianche, pavimento in cemento, nessun camino e pavimento bianco
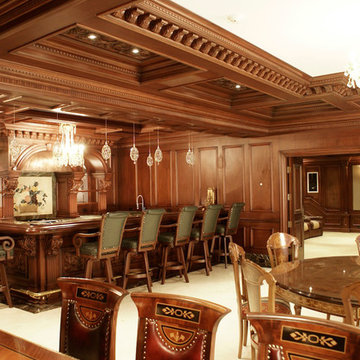
Idee per una grande taverna chic interrata con pareti marroni, pavimento in gres porcellanato, camino classico, cornice del camino in legno e pavimento bianco
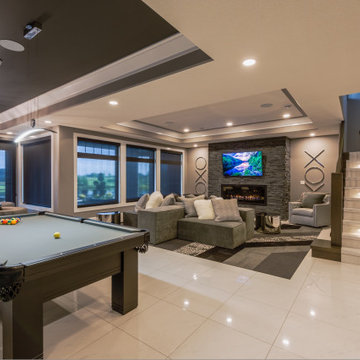
Photos by JamenRhodes.com
Esempio di un'ampia taverna tradizionale con sbocco, pareti beige, pavimento con piastrelle in ceramica, camino lineare Ribbon, cornice del camino in pietra e pavimento bianco
Esempio di un'ampia taverna tradizionale con sbocco, pareti beige, pavimento con piastrelle in ceramica, camino lineare Ribbon, cornice del camino in pietra e pavimento bianco
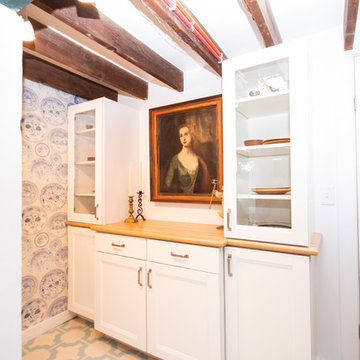
Ispirazione per un'ampia taverna classica seminterrata con pareti bianche, pavimento in linoleum e pavimento bianco
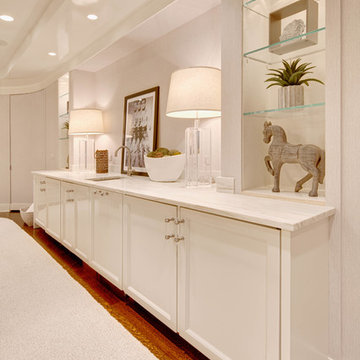
Ispirazione per una grande taverna minimal con sbocco, pareti beige, parquet scuro, nessun camino e pavimento bianco
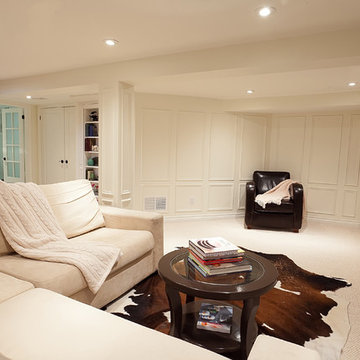
Melanie Rebane Photography
Living and entertainment space with dark accents in a white room. A full wall display and storage piece shows off the clients' collection of guitars. In the back left you can see the doorway to the spare bedroom, a bathroom, and the bookcase which hides the mechanical room.
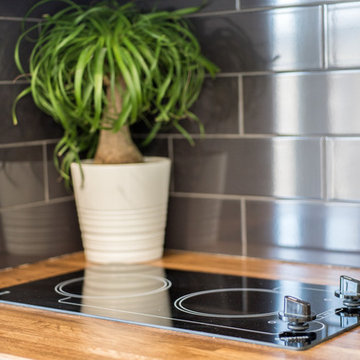
A contemporary walk out basement in Mississauga, designed and built by Wilde North Interiors. Includes an open plan main space with multi fold doors that close off to create a bedroom or open up for parties. Also includes a compact 3 pc washroom and stand out black kitchenette completely kitted with sleek cook top, microwave, dish washer and more.
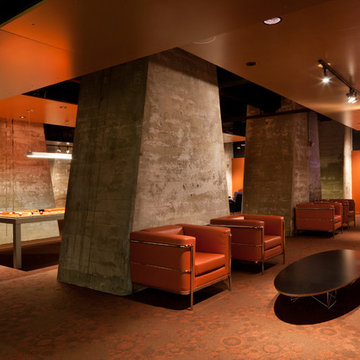
Idee per un'ampia taverna industriale interrata con pareti arancioni, moquette, nessun camino e pavimento arancione
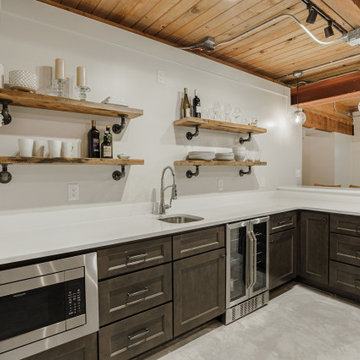
Call it what you want: a man cave, kid corner, or a party room, a basement is always a space in a home where the imagination can take liberties. Phase One accentuated the clients' wishes for an industrial lower level complete with sealed flooring, a full kitchen and bathroom and plenty of open area to let loose.
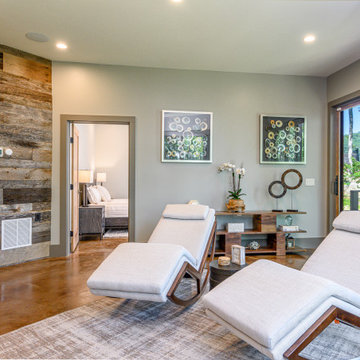
Esempio di una taverna moderna di medie dimensioni con sbocco, pareti grigie, pavimento in cemento, nessun camino e pavimento arancione
610 Foto di taverne con pavimento arancione e pavimento bianco
9
