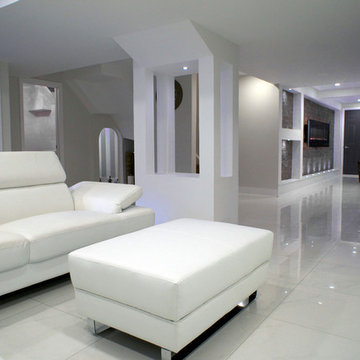610 Foto di taverne con pavimento arancione e pavimento bianco
Filtra anche per:
Budget
Ordina per:Popolari oggi
141 - 160 di 610 foto
1 di 3
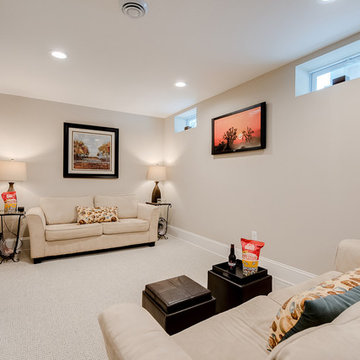
Ispirazione per una taverna american style interrata di medie dimensioni con pareti grigie, moquette e pavimento bianco
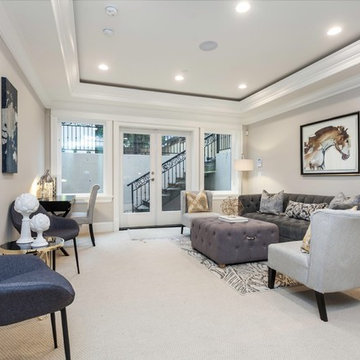
Foto di una grande taverna chic con sbocco, pareti grigie, moquette, nessun camino e pavimento bianco
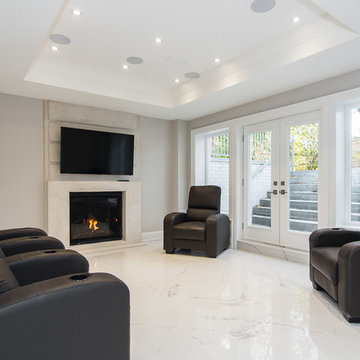
Foto di una grande taverna tradizionale con sbocco, pareti grigie, pavimento in marmo, camino classico, cornice del camino in pietra e pavimento bianco
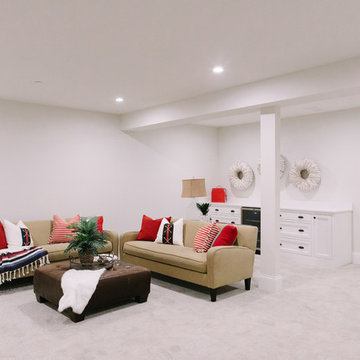
Stoffer Photography
Ispirazione per una taverna bohémian interrata di medie dimensioni con pareti beige, moquette e pavimento bianco
Ispirazione per una taverna bohémian interrata di medie dimensioni con pareti beige, moquette e pavimento bianco
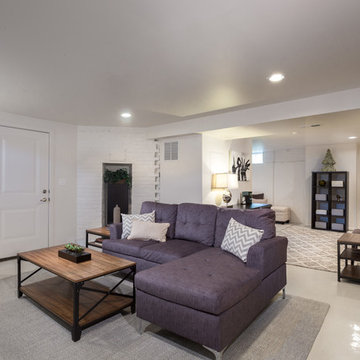
Idee per una taverna chic seminterrata di medie dimensioni con pareti bianche, pavimento in cemento, nessun camino e pavimento bianco
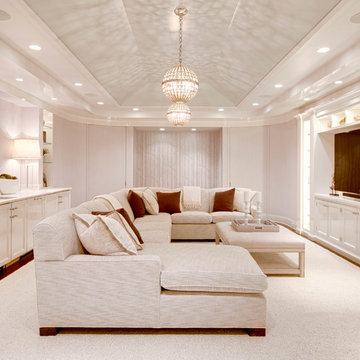
Esempio di una grande taverna minimal con sbocco, pareti beige, parquet scuro, nessun camino e pavimento bianco
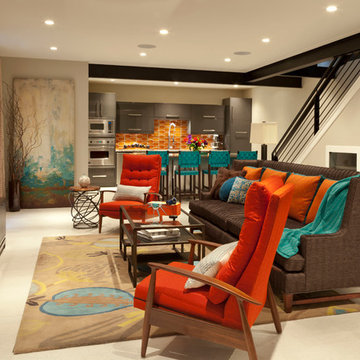
The speckled lobster-colored back splash in the home's basement kitchen, sets up the vibrant energy for the space that extends throughout with bold touches of turquoise and orange.
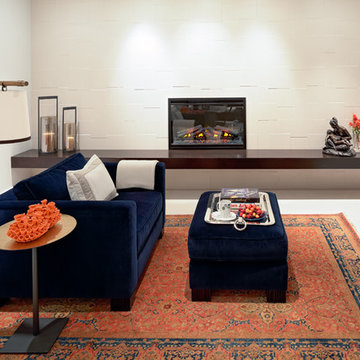
Adding 3D wall tiles, floating Wenge shelf and an electric fireplace creates a separate space inside an open plan without taking away any usable space from the room.
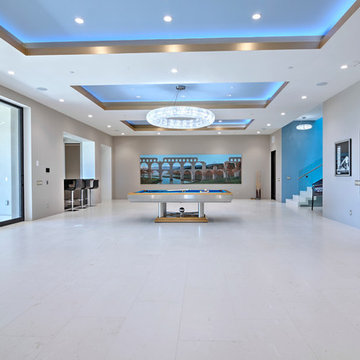
Ispirazione per una grande taverna contemporanea con sbocco, pareti grigie, pavimento in pietra calcarea, nessun camino e pavimento bianco
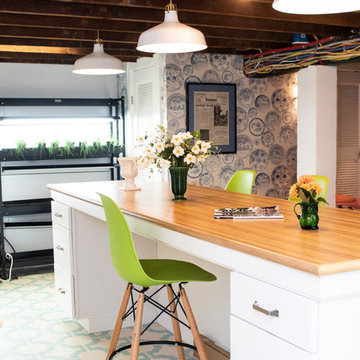
Esempio di un'ampia taverna classica seminterrata con pareti bianche, pavimento in linoleum e pavimento bianco
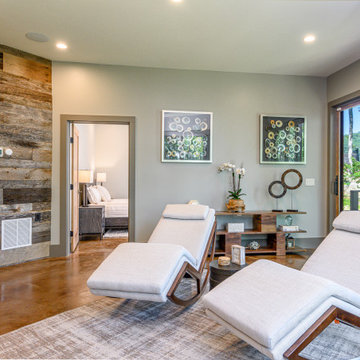
Esempio di una taverna moderna di medie dimensioni con sbocco, pareti grigie, pavimento in cemento, nessun camino e pavimento arancione
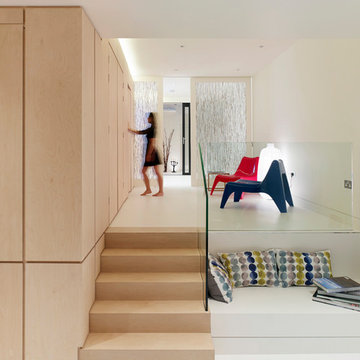
Killian O'Sullivan
Foto di una taverna minimal interrata con pareti bianche e pavimento bianco
Foto di una taverna minimal interrata con pareti bianche e pavimento bianco
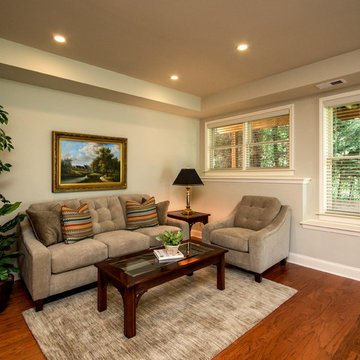
Basement walk out "in law suite" complete with Kitchen, Bedroom, Bathroom, Theater, Sitting room and Storage room. Photography: Buxton Photography
Foto di una taverna classica di medie dimensioni con sbocco, pareti beige, parquet scuro, nessun camino e pavimento arancione
Foto di una taverna classica di medie dimensioni con sbocco, pareti beige, parquet scuro, nessun camino e pavimento arancione
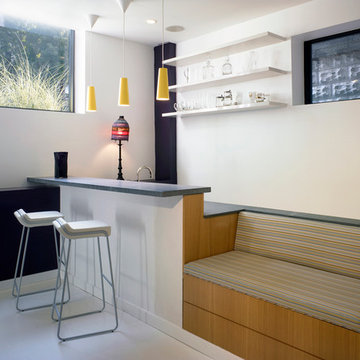
Idee per una taverna minimalista seminterrata di medie dimensioni con pareti bianche, pavimento in cemento e pavimento bianco
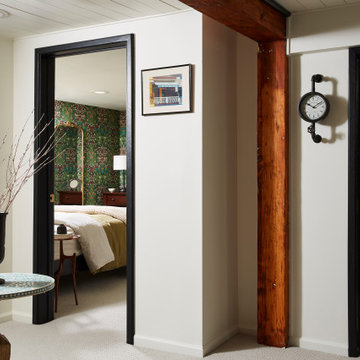
Opening up the main area in the basement and changes to the floor plan resulted in two rear bedrooms that maximize sleeping capacity (a must for our client), while also allowing the most natural movement throughout the space. Custom doors throughout detract from the varying ceiling heights and add drama to the space, drawing the eye up.
The first bedroom was created using the former living space and offers maximum sleeping capacity. With two queen beds, this room offers everything guests need, complete with a custom, built-in nightstand that camouflages what was previously an unsightly, but necessary gas shutoff.
This 1920s basement’s low ceilings and ductwork were seamlessly integrated throughout the space. In this bedroom, we were especially concerned with a small section of ductwork and how to integrate into the design. Lacking a closet space, a simple section of black pipe creates a natural spot to hang clothing, while also feeling cohesive with the overall design and use of pipe detail in common areas.
The second bedroom features more sleeping space, with custom doors (in place of existing bi-fold doors) that allow the closet to function better and a bonus door that blends into the design, while providing access to another basement necessity - the water shutoff.
A simple reorientation of the existing bed opened up the space and made it feel completely different. Bold wallpaper captures the homeowners’ design vibe and spirit while integrating existing pieces from throughout their home to complete the design and further capture the client’s style.
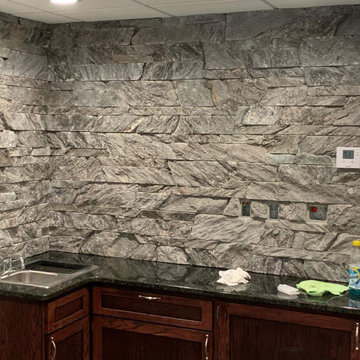
The Quarry Mill's Moonlight real thin stone veneer creates an elegant drystacked interior accent wall in this space. Moonlight is arguably our most unique natural stone veneer. The stone has an exotic look and feel to it and literally sparkles. The natural schist has a heavy grain which causes the pieces to split into more of an angled edge as opposed to the roughly squared edges of our other dimensional stones. Moonlight thin stone veneer has a nice course and rippled texture. The color the stone appears is highly dependent on the light around it as shades of black and white show through. The clean dimensional style offsets the eye-catching color and sparkles of the stone.
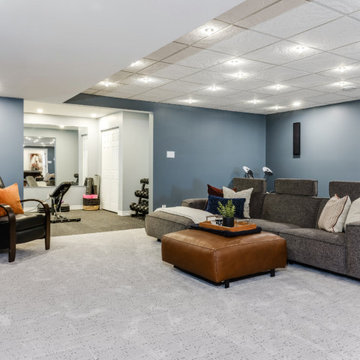
This basement renovation features a large wall made of reclaimed barn board wood.
If you’re looking to add a rustic touch to your space while also keeping the environment front of mind, consider using reclaimed wood for your next project.
Utilizing reclaimed wood as an accent wall, piece of furniture or decor statement is a growing trend in home renovations that is here to stay. These clients decided to use reclaimed barnboard as an accent wall for their basement renovation, which serves as a gorgeous focal point for the room.
Reclaimed wood is also a great option from an environmental standpoint. When you choose reclaimed wood instead of investing in fresh lumber, you are helping to preserve the natural timber resources for additional future uses. Less demand for fresh lumber means less logging and therefore less deforestation - a win-win!
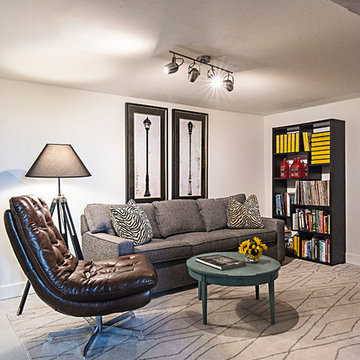
Basement/Man Cave
Foto di una piccola taverna bohémian interrata con pareti bianche, pavimento in legno verniciato e pavimento bianco
Foto di una piccola taverna bohémian interrata con pareti bianche, pavimento in legno verniciato e pavimento bianco
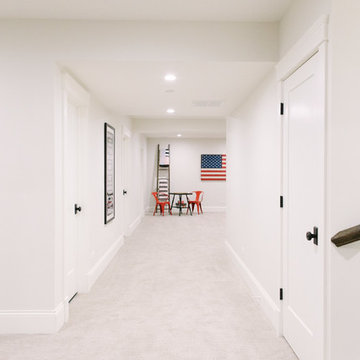
Stoffer Photography
Idee per una taverna boho chic interrata di medie dimensioni con pareti beige, moquette e pavimento bianco
Idee per una taverna boho chic interrata di medie dimensioni con pareti beige, moquette e pavimento bianco
610 Foto di taverne con pavimento arancione e pavimento bianco
8
