214 Foto di taverne con parquet scuro
Filtra anche per:
Budget
Ordina per:Popolari oggi
121 - 140 di 214 foto
1 di 3
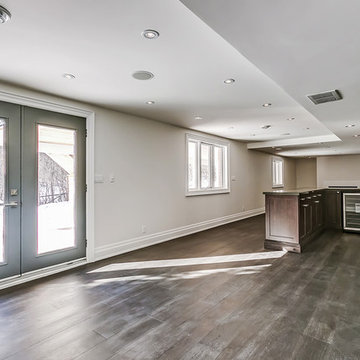
A beautiful basement from our latest project, 1080 Westhaven Drive.
For pictures of our other projects and inspiration visit our website: www.kenparkindesign.com
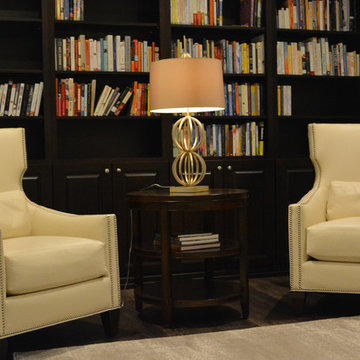
A&E Construction
Idee per un'ampia taverna chic con pareti blu, parquet scuro e sbocco
Idee per un'ampia taverna chic con pareti blu, parquet scuro e sbocco
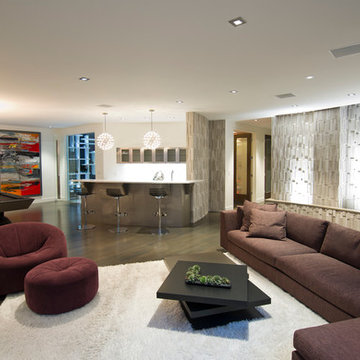
Basement complete with pool table, bar, wine cellar, 30+ foot waterfall, and access to the gym and other bedrooms
Idee per un'ampia taverna minimal seminterrata con pareti bianche e parquet scuro
Idee per un'ampia taverna minimal seminterrata con pareti bianche e parquet scuro
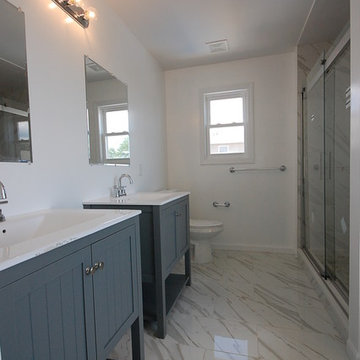
Gut renovation and addition to a cap cod
Ispirazione per una grande taverna tradizionale seminterrata con pareti verdi e parquet scuro
Ispirazione per una grande taverna tradizionale seminterrata con pareti verdi e parquet scuro
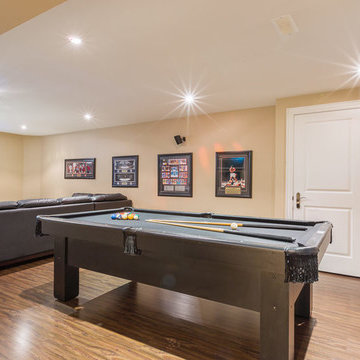
Immagine di una grande taverna tradizionale seminterrata con pareti beige e parquet scuro
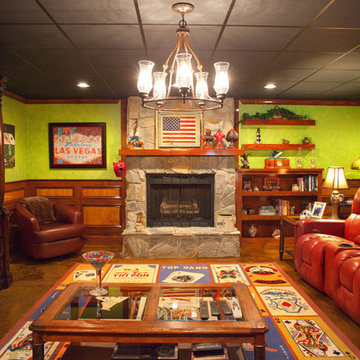
Free Bird Photography
Foto di una grande taverna boho chic con pareti verdi, parquet scuro, camino classico e cornice del camino in pietra
Foto di una grande taverna boho chic con pareti verdi, parquet scuro, camino classico e cornice del camino in pietra
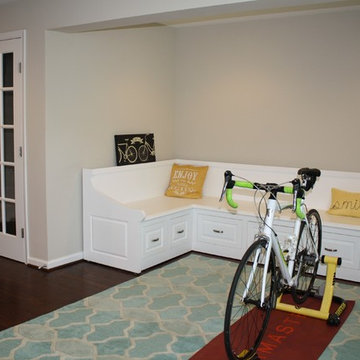
Foto di una grande taverna eclettica con sbocco, pareti beige, parquet scuro, camino classico e cornice del camino in pietra
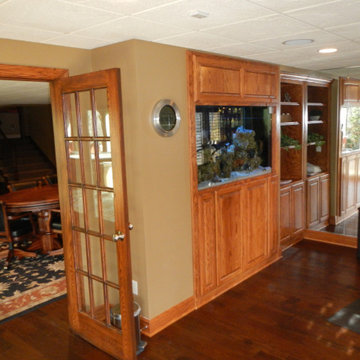
Built-in salt water aquarium as seen from exercise room, controls covered by cabinet panels
Ispirazione per una grande taverna con sbocco, pareti beige, parquet scuro, nessun camino e pavimento marrone
Ispirazione per una grande taverna con sbocco, pareti beige, parquet scuro, nessun camino e pavimento marrone
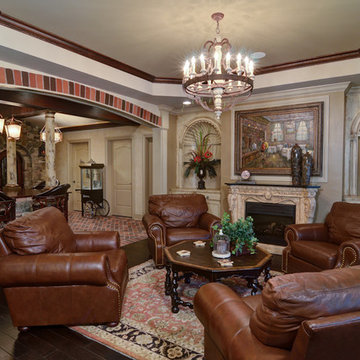
Designed and built by By Home Expressions Interiors by Laura Bloom
Esempio di una grande taverna tradizionale con sbocco, pareti beige, camino classico, pavimento marrone e parquet scuro
Esempio di una grande taverna tradizionale con sbocco, pareti beige, camino classico, pavimento marrone e parquet scuro
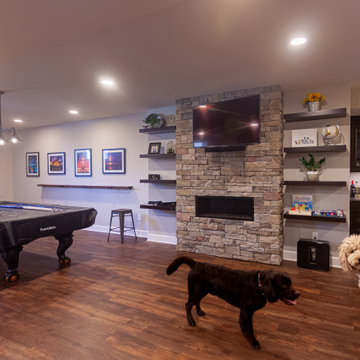
What a great place to enjoy a family movie or perform on a stage! The ceiling lights move to the beat of the music and the curtain open and closes. Then move to the other side of the basement to the wet bar and snack area and game room with a beautiful salt water fish tank.
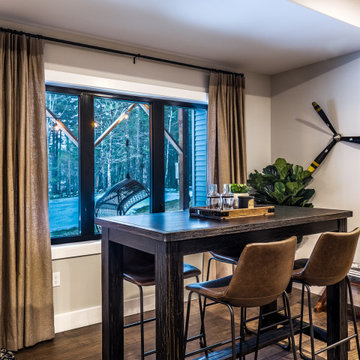
Modern farmhouse style with black and white accents and hits of warm leather.
Immagine di una grande taverna country con sbocco, pareti multicolore e parquet scuro
Immagine di una grande taverna country con sbocco, pareti multicolore e parquet scuro
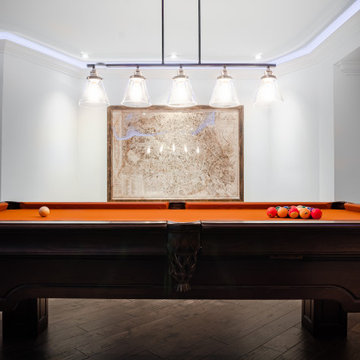
Full open concept basement remodel.
Foto di una taverna minimal interrata di medie dimensioni con pareti bianche, parquet scuro, camino classico, cornice del camino piastrellata e pavimento marrone
Foto di una taverna minimal interrata di medie dimensioni con pareti bianche, parquet scuro, camino classico, cornice del camino piastrellata e pavimento marrone
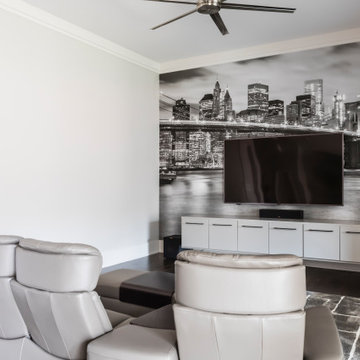
Modern Basement with mural
Idee per una grande taverna minimal con home theatre e parquet scuro
Idee per una grande taverna minimal con home theatre e parquet scuro
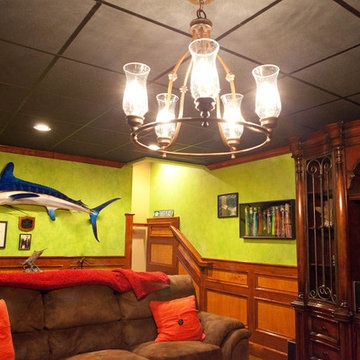
Free Bird Photography
Ispirazione per una grande taverna eclettica con pareti verdi, parquet scuro, camino classico e cornice del camino in pietra
Ispirazione per una grande taverna eclettica con pareti verdi, parquet scuro, camino classico e cornice del camino in pietra
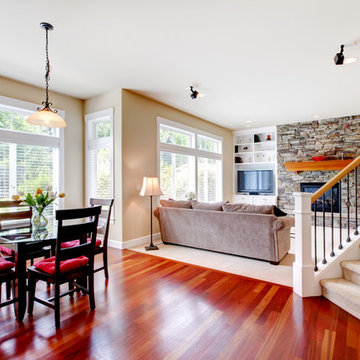
Ispirazione per una grande taverna minimal con sbocco, pareti beige, parquet scuro, camino classico, cornice del camino in pietra e pavimento rosso
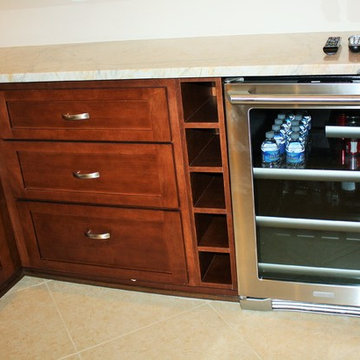
Esempio di una grande taverna bohémian con sbocco, pareti beige, parquet scuro, camino classico e cornice del camino in pietra
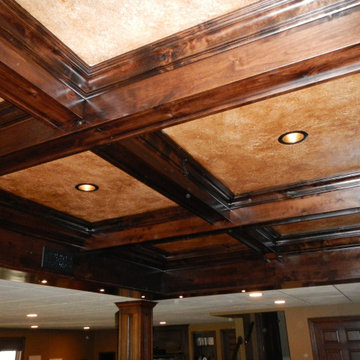
Faux beam ceiling detail with faux-painted ceiling inserts, 4" recessed lighting
Ispirazione per una grande taverna con sbocco, pareti beige, parquet scuro, nessun camino e pavimento marrone
Ispirazione per una grande taverna con sbocco, pareti beige, parquet scuro, nessun camino e pavimento marrone
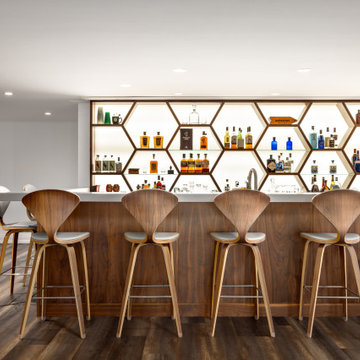
Our clients hired us to completely renovate and furnish their PEI home — and the results were transformative. Inspired by their natural views and love of entertaining, each space in this PEI home is distinctly original yet part of the collective whole.
We used color, patterns, and texture to invite personality into every room: the fish scale tile backsplash mosaic in the kitchen, the custom lighting installation in the dining room, the unique wallpapers in the pantry, powder room and mudroom, and the gorgeous natural stone surfaces in the primary bathroom and family room.
We also hand-designed several features in every room, from custom furnishings to storage benches and shelving to unique honeycomb-shaped bar shelves in the basement lounge.
The result is a home designed for relaxing, gathering, and enjoying the simple life as a couple.
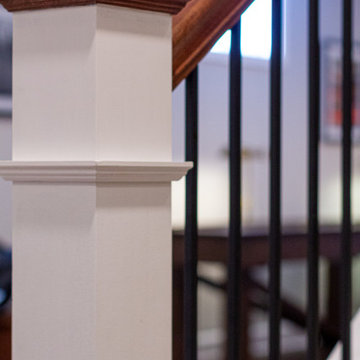
What a great place to enjoy a family movie or perform on a stage! The ceiling lights move to the beat of the music and the curtain open and closes. Then move to the other side of the basement to the wet bar and snack area and game room with a beautiful salt water fish tank.
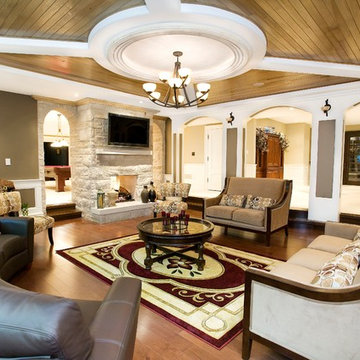
This basement's sunk in family room is ideal for entertaining. With the bar area, games room and home theatre just steps away.
Immagine di una grande taverna chic con sbocco, pareti multicolore, parquet scuro, camino bifacciale, cornice del camino in pietra e pavimento marrone
Immagine di una grande taverna chic con sbocco, pareti multicolore, parquet scuro, camino bifacciale, cornice del camino in pietra e pavimento marrone
214 Foto di taverne con parquet scuro
7