214 Foto di taverne con parquet scuro
Filtra anche per:
Budget
Ordina per:Popolari oggi
61 - 80 di 214 foto
1 di 3
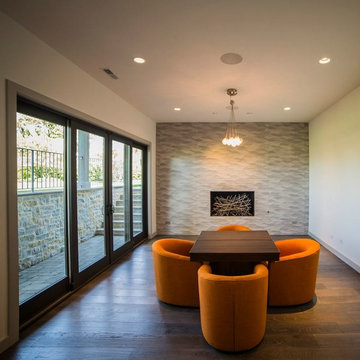
Game Room
Foto di una grande taverna classica con sbocco, pareti bianche, parquet scuro, camino classico e cornice del camino piastrellata
Foto di una grande taverna classica con sbocco, pareti bianche, parquet scuro, camino classico e cornice del camino piastrellata
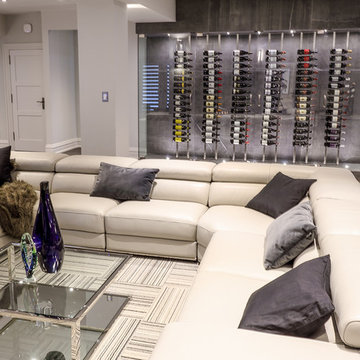
Esempio di un'ampia taverna design con sbocco, pareti grigie, parquet scuro, camino classico e pavimento marrone
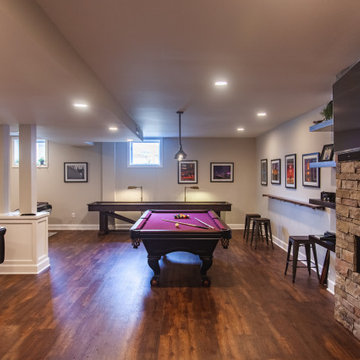
What a great place to enjoy a family movie or perform on a stage! The ceiling lights move to the beat of the music and the curtain open and closes. Then move to the other side of the basement to the wet bar and snack area and game room with a beautiful salt water fish tank.
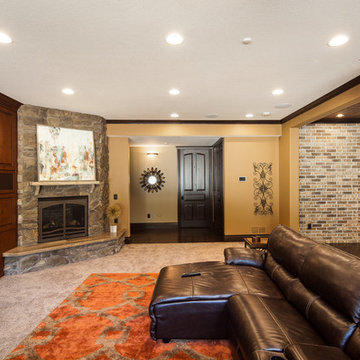
Idee per una grande taverna stile americano interrata con pareti marroni, parquet scuro, camino classico e cornice del camino in pietra
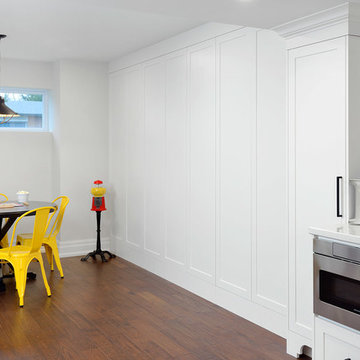
Games table in basement
Ispirazione per una grande taverna classica seminterrata con pareti bianche, parquet scuro, camino classico e cornice del camino piastrellata
Ispirazione per una grande taverna classica seminterrata con pareti bianche, parquet scuro, camino classico e cornice del camino piastrellata
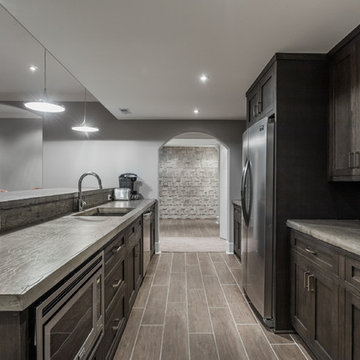
The goal in building this home was to create an exterior esthetic that elicits memories of a Tuscan Villa on a hillside and also incorporates a modern feel to the interior.
Modern aspects were achieved using an open staircase along with a 25' wide rear folding door. The addition of the folding door allows us to achieve a seamless feel between the interior and exterior of the house. Such creates a versatile entertaining area that increases the capacity to comfortably entertain guests.
The outdoor living space with covered porch is another unique feature of the house. The porch has a fireplace plus heaters in the ceiling which allow one to entertain guests regardless of the temperature. The zero edge pool provides an absolutely beautiful backdrop—currently, it is the only one made in Indiana. Lastly, the master bathroom shower has a 2' x 3' shower head for the ultimate waterfall effect. This house is unique both outside and in.
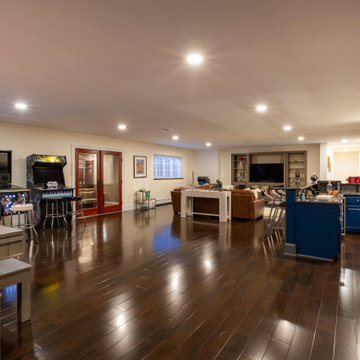
Huge basement in this beautiful home that got a face lift with new home gym/sauna room, home office, sitting room, wine cellar, lego room, fireplace and theater!
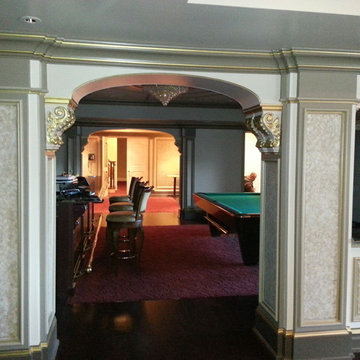
Cutom trim
Immagine di un'ampia taverna chic con sbocco, pareti beige, parquet scuro, nessun camino e pavimento marrone
Immagine di un'ampia taverna chic con sbocco, pareti beige, parquet scuro, nessun camino e pavimento marrone
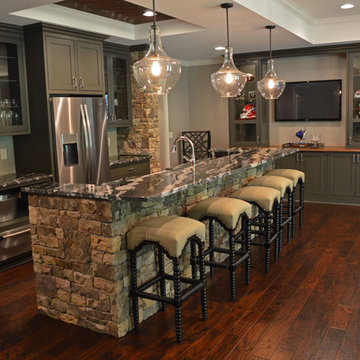
Basement finish including custom stone/granite bar with entertainment unit.
Custom glass front cabinets
Engineered wood floors
Foto di una grande taverna chic con sbocco, pareti beige e parquet scuro
Foto di una grande taverna chic con sbocco, pareti beige e parquet scuro
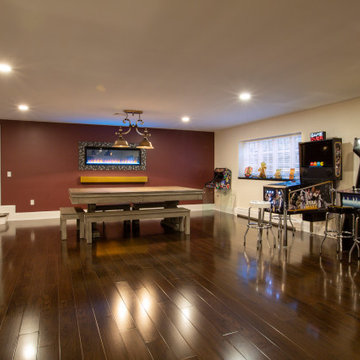
Huge basement in this beautiful home that got a face lift with new home gym/sauna room, home office, sitting room, wine cellar, lego room, fireplace and theater!
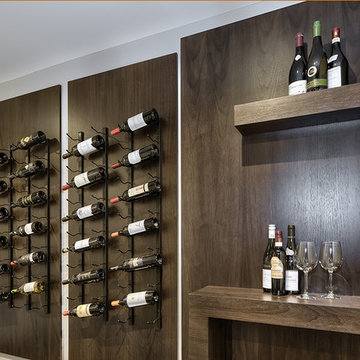
Custom wall-to-wall wine rack.
Ispirazione per un'ampia taverna minimal con pareti grigie, parquet scuro, camino classico e cornice del camino in pietra
Ispirazione per un'ampia taverna minimal con pareti grigie, parquet scuro, camino classico e cornice del camino in pietra
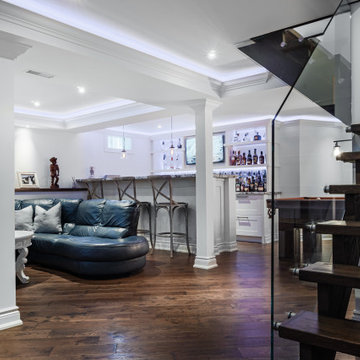
Full open concept basement remodel.
Esempio di una taverna contemporanea interrata di medie dimensioni con pareti bianche, parquet scuro, camino classico, cornice del camino piastrellata e pavimento marrone
Esempio di una taverna contemporanea interrata di medie dimensioni con pareti bianche, parquet scuro, camino classico, cornice del camino piastrellata e pavimento marrone
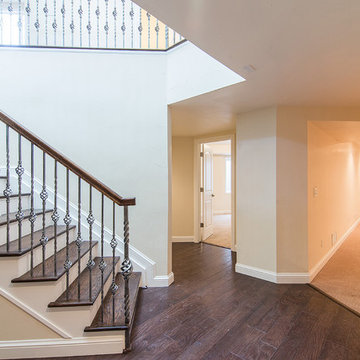
The stairs are Dark stained oak and were custom-designed and built for the home. The landing is engineered, hand-scraped oak.
Immagine di un'ampia taverna tradizionale interrata con pareti beige, parquet scuro e nessun camino
Immagine di un'ampia taverna tradizionale interrata con pareti beige, parquet scuro e nessun camino
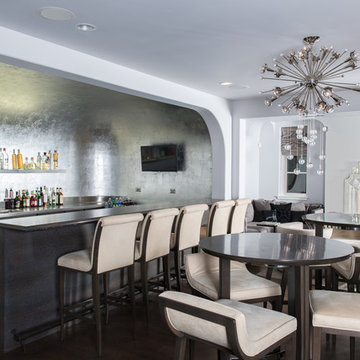
Esempio di una grande taverna chic seminterrata con pareti grigie, parquet scuro, camino classico e cornice del camino in pietra
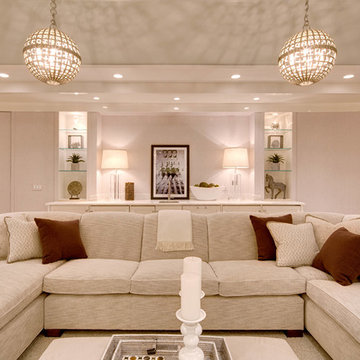
Idee per una grande taverna design con sbocco, pareti beige, parquet scuro, nessun camino e pavimento bianco
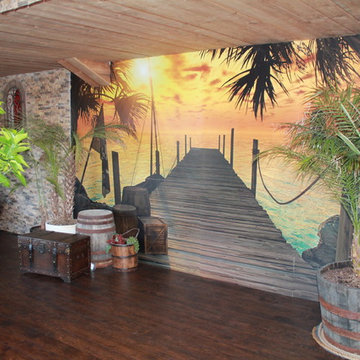
Happy Home Improvements
Ispirazione per una grande taverna mediterranea con sbocco, pareti beige e parquet scuro
Ispirazione per una grande taverna mediterranea con sbocco, pareti beige e parquet scuro
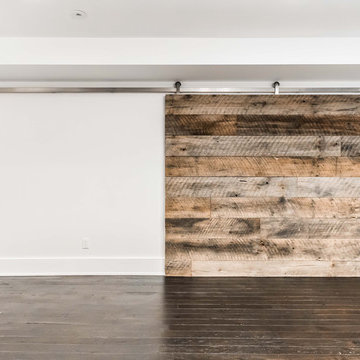
with Studio|Durham Architects
Ispirazione per una grande taverna minimal interrata con pareti bianche, parquet scuro e pavimento marrone
Ispirazione per una grande taverna minimal interrata con pareti bianche, parquet scuro e pavimento marrone
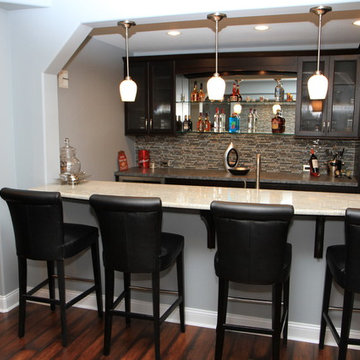
A warm and welcoming basement invites you to indulge in your favorite distractions. Step into this beautifully designed basement where entertainment is only the beginning. From the bar to the theater, family and friends will embrace this space as their favorite hangout spot.
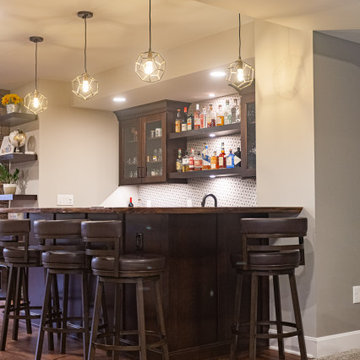
What a great place to enjoy a family movie or perform on a stage! The ceiling lights move to the beat of the music and the curtain open and closes. Then move to the other side of the basement to the wet bar and snack area and game room with a beautiful salt water fish tank.
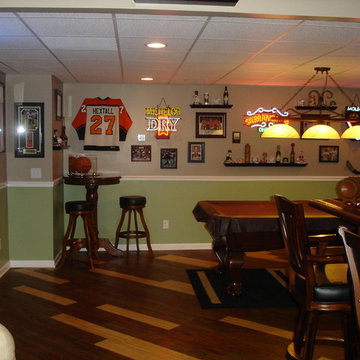
Esempio di una grande taverna tradizionale interrata con parquet scuro, pavimento marrone, pareti beige e nessun camino
214 Foto di taverne con parquet scuro
4