7.107 Foto di taverne con parquet scuro e pavimento in vinile
Filtra anche per:
Budget
Ordina per:Popolari oggi
61 - 80 di 7.107 foto
1 di 3
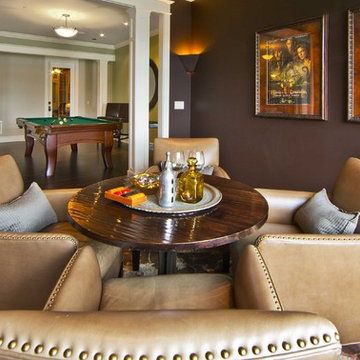
Here's one of our most recent projects that was completed in 2011. This client had just finished a major remodel of their house in 2008 and were about to enjoy Christmas in their new home. At the time, Seattle was buried under several inches of snow (a rarity for us) and the entire region was paralyzed for a few days waiting for the thaw. Our client decided to take advantage of this opportunity and was in his driveway sledding when a neighbor rushed down the drive yelling that his house was on fire. Unfortunately, the house was already engulfed in flames. Equally unfortunate was the snowstorm and the delay it caused the fire department getting to the site. By the time they arrived, the house and contents were a total loss of more than $2.2 million.
Our role in the reconstruction of this home was two-fold. The first year of our involvement was spent working with a team of forensic contractors gutting the house, cleansing it of all particulate matter, and then helping our client negotiate his insurance settlement. Once we got over these hurdles, the design work and reconstruction started. Maintaining the existing shell, we reworked the interior room arrangement to create classic great room house with a contemporary twist. Both levels of the home were opened up to take advantage of the waterfront views and flood the interiors with natural light. On the lower level, rearrangement of the walls resulted in a tripling of the size of the family room while creating an additional sitting/game room. The upper level was arranged with living spaces bookended by the Master Bedroom at one end the kitchen at the other. The open Great Room and wrap around deck create a relaxed and sophisticated living and entertainment space that is accentuated by a high level of trim and tile detail on the interior and by custom metal railings and light fixtures on the exterior.
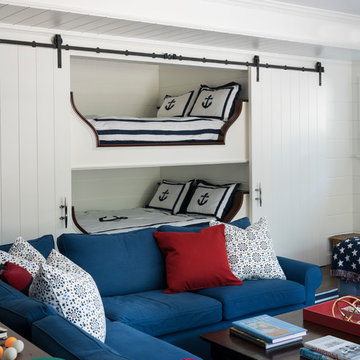
A nautical themed basement recreation room with shiplap paneling features v-groove board complements at the ceiling soffit and the barn doors that reveal a double bunk-bed niche with shelf space and trundle.
James Merrell Photography
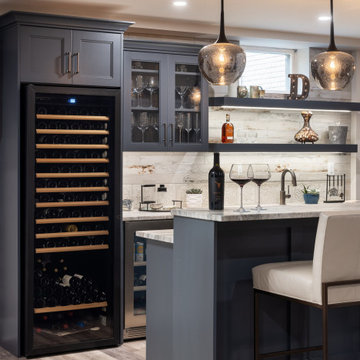
When my client had to move from her company office to work at home, she set up in the dining room. Despite her best efforts, this was not the long-term solution she was looking for. My client realized she needed a dedicated space not on the main floor of the home. On one hand, having your office space right next to the kitchen is handy. On the other hand, it made separating work and home life was not that easy.
The house was a ranch. In essence, the basement would run entire length of the home. As we came down the steps, we entered a time capsule. The house was built in the 1950’s. The walls were covered with original knotty pine paneling. There was a wood burning fireplace and considering this was a basement, high ceilings. In addition, there was everything her family could not store at their own homes. As we wound though the space, I though “wow this has potential”, Eventually, after walking through the laundry room we came to a small nicely lit room. This would be the office.
My client looked at me and asked what I thought. Undoubtedly, I said, this can be a great workspace, but do you really want to walk through this basement and laundry to get here? Without reservation, my client said where do we start?
Once the design was in place, we started the renovation. The knotty pine paneling had to go. Specifically, to add some insulation and control the dampness and humidity. The laundry room wall was relocated to create a hallway to the office.
At the far end of the room, we designated a workout zone. Weights, mats, exercise bike and television are at the ready for morning or afternoon workouts. The space can be concealed by a folding screen for party time. Doors to an old closet under the stairs were relocated to the workout area for hidden storage. Now we had nice wall for a beautiful console and mirror for storage and serving during parties.
In order to add architectural details, we covered the old ugly support columns with simple recessed millwork panels. This detail created a visual division between the bar area and the seating area in front of the fireplace. The old red brick on the fireplace surround was replaced with stack stone. A mantle was made from reclaimed wood. Additional reclaimed wood floating shelves left and right of the fireplace provides decorative display while maintaining a rustic element balancing the copper end table and leather swivel rocker.
We found an amazing rug which tied all of the colors together further defining the gathering space. Russet and burnt orange became the accent color unifying each space. With a bit of whimsy, a rather unusual light fixture which looks like roots from a tree growing through the ceiling is a conversation piece.
The office space is quite and removed from the main part of the basement. There is a desk large enough for multiple screens, a small bookcase holding office supplies and a comfortable chair for conference calls. Because working from home requires many online meetings, we added a shiplap wall painted in Hale Navy to contrast with the orange fabric on the chair. We finished the décor with a painting from my client’s father. This is the background online visitors will see.
The last and best part of the renovation is the beautiful bar. My client is an avid collector of wine. She already had the EuroCave refrigerator, so I incorporated it into the design. The cabinets are painted Temptation Grey from Benjamin Moore. The counter tops are my favorite hard working quartzite Brown Fantasy. The backsplash is a combination of rustic wood and old tin ceiling like porcelain tiles. Together with the textures of the reclaimed wood and hide poofs balanced against the smooth finish of the cabinets, we created a comfortable luxury for relaxing.
There is ample storage for bottles, cans, glasses, and anything else you can think of for a great party. In addition to the wine storage, we incorporated a beverage refrigerator, an ice maker, and a sink. Floating shelves with integrated lighting illuminate the back bar. The raised height of the front bar provides the perfect wine tasting and paring spot. I especially love the pendant lights which look like wine glasses.
Finally, I selected carpet for the stairs and office. It is perfect for noise reduction. Meanwhile for the overall flooring, I specifically selected a high-performance vinyl plank floor. We often use this product as it is perfect to install on a concrete floor. It is soft to walk on, easy to clean and does not reduce the overall height of the space.
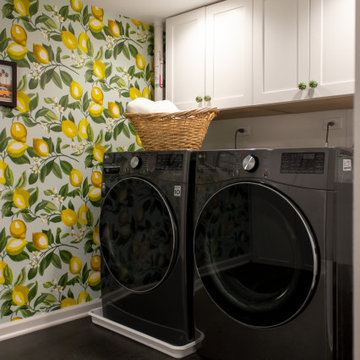
Laundry room with patterned wallpaper and custom cabinetry storage.
Foto di una taverna chic interrata di medie dimensioni con angolo bar, pareti grigie, pavimento in vinile, cornice del camino in legno e pavimento grigio
Foto di una taverna chic interrata di medie dimensioni con angolo bar, pareti grigie, pavimento in vinile, cornice del camino in legno e pavimento grigio
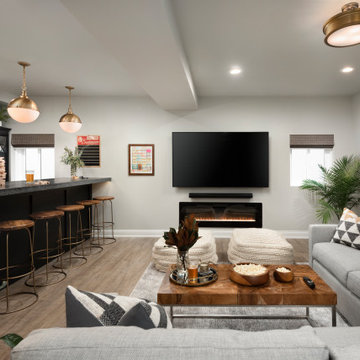
Immagine di una taverna chic interrata di medie dimensioni con angolo bar, pareti grigie, pavimento in vinile, camino classico e pavimento marrone

Basement Finish with a wet bar, bunkbed room, bathroom design, stage
Ispirazione per una grande taverna industriale con sbocco, angolo bar, pareti grigie, pavimento in vinile, stufa a legna, cornice del camino piastrellata, pavimento marrone e pareti in perlinato
Ispirazione per una grande taverna industriale con sbocco, angolo bar, pareti grigie, pavimento in vinile, stufa a legna, cornice del camino piastrellata, pavimento marrone e pareti in perlinato

Idee per una grande taverna tradizionale con sbocco, angolo bar, pareti bianche, pavimento in vinile, pavimento beige e carta da parati
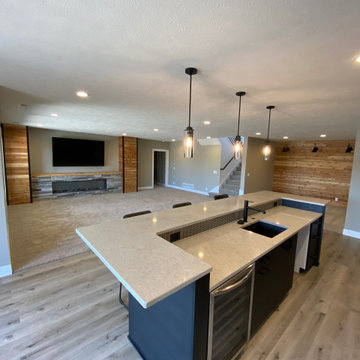
Esempio di una taverna country con pareti grigie, pavimento in vinile, camino classico, cornice del camino in pietra ricostruita, pavimento marrone e pareti in legno
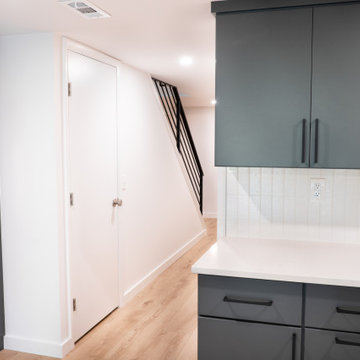
Completely finished walk-out basement suite complete with kitchenette/bar, bathroom and entertainment area.
Idee per una taverna minimalista di medie dimensioni con sbocco, angolo bar, pareti grigie, pavimento in vinile, soffitto a cassettoni e pareti in legno
Idee per una taverna minimalista di medie dimensioni con sbocco, angolo bar, pareti grigie, pavimento in vinile, soffitto a cassettoni e pareti in legno

This LVP driftwood-inspired design balances overcast grey hues with subtle taupes. A smooth, calming style with a neutral undertone that works with all types of decor.The Modin Rigid luxury vinyl plank flooring collection is the new standard in resilient flooring. Modin Rigid offers true embossed-in-register texture, creating a surface that is convincing to the eye and to the touch; a low sheen level to ensure a natural look that wears well over time; four-sided enhanced bevels to more accurately emulate the look of real wood floors; wider and longer waterproof planks; an industry-leading wear layer; and a pre-attached underlayment.
The Modin Rigid luxury vinyl plank flooring collection is the new standard in resilient flooring. Modin Rigid offers true embossed-in-register texture, creating a surface that is convincing to the eye and to the touch; a low sheen level to ensure a natural look that wears well over time; four-sided enhanced bevels to more accurately emulate the look of real wood floors; wider and longer waterproof planks; an industry-leading wear layer; and a pre-attached underlayment.
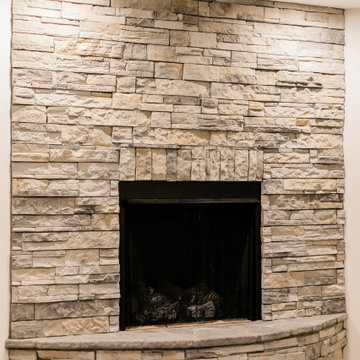
Immagine di una grande taverna country seminterrata con pareti beige, pavimento in vinile, camino ad angolo, cornice del camino in pietra e pavimento beige
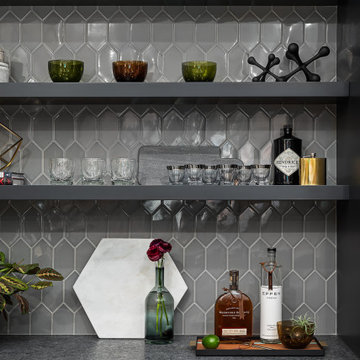
Basement Remodel with multiple areas for work, play and relaxation.
Ispirazione per una grande taverna tradizionale interrata con pareti grigie, pavimento in vinile, camino classico, cornice del camino in pietra e pavimento marrone
Ispirazione per una grande taverna tradizionale interrata con pareti grigie, pavimento in vinile, camino classico, cornice del camino in pietra e pavimento marrone

This lower level kitchenette/wet bar was designed with Mid Continent Cabinetry’s Vista line. A shaker Yorkshire door style was chosen in HDF (High Density Fiberboard) finished in a trendy Brizo Blue paint color. Vista Cabinetry is full access, frameless cabinetry built for more usable storage space.
The mix of soft, gold tone hardware accents, bold paint color and lots of decorative touches combine to create a wonderful, custom cabinetry look filled with tons of character.
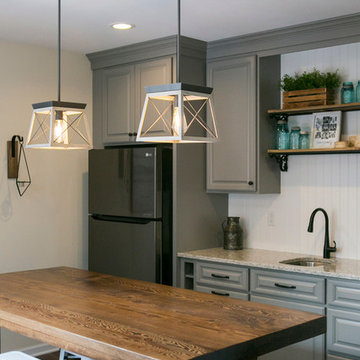
A custom table made of reclaimed wood serves as the focal point of the room. Grey painted cabinets and a quartz countertop offer nice contrast and a classic farmhouse look. The bead board backsplash with shelves above the sink for some treasured family antiques finish off this basement wet bar.

Esempio di un'ampia taverna chic seminterrata con pareti grigie, pavimento in vinile, camino classico, cornice del camino in pietra e pavimento grigio
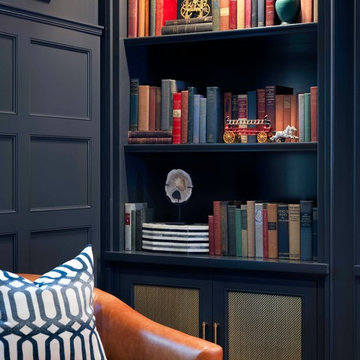
Cynthia Lynn
Ispirazione per una grande taverna classica interrata con pareti grigie, parquet scuro, nessun camino e pavimento marrone
Ispirazione per una grande taverna classica interrata con pareti grigie, parquet scuro, nessun camino e pavimento marrone
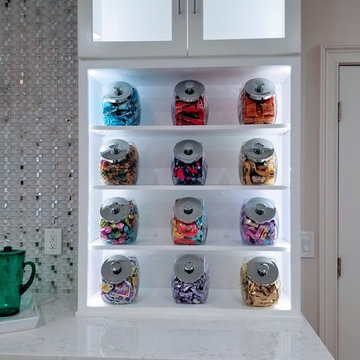
Esempio di una taverna classica di medie dimensioni con pareti bianche, parquet scuro, nessun camino e pavimento marrone
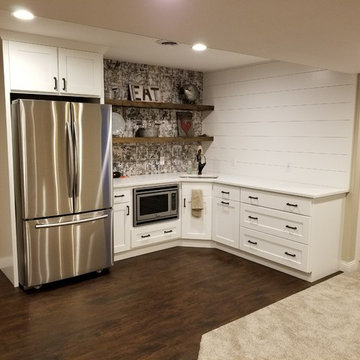
Foto di una taverna chic interrata di medie dimensioni con pareti beige, parquet scuro, nessun camino e pavimento marrone
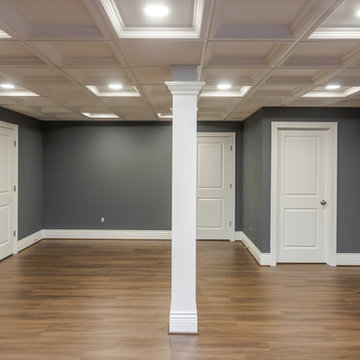
Sara Cox Photography
Foto di una taverna classica interrata di medie dimensioni con pareti blu, pavimento in vinile, nessun camino e pavimento marrone
Foto di una taverna classica interrata di medie dimensioni con pareti blu, pavimento in vinile, nessun camino e pavimento marrone
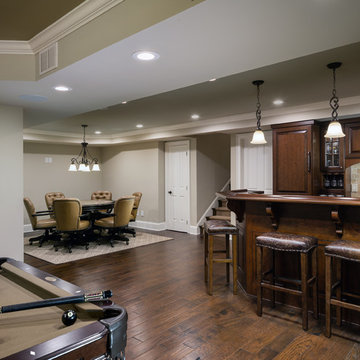
The custom bar features cherry cabinets and bar top, full size appliances and leather bar stools that open into the game room, billiard room, and home theater making it the perfect place for entertaining.
7.107 Foto di taverne con parquet scuro e pavimento in vinile
4