7.107 Foto di taverne con parquet scuro e pavimento in vinile
Filtra anche per:
Budget
Ordina per:Popolari oggi
161 - 180 di 7.107 foto
1 di 3

Esempio di una taverna contemporanea seminterrata con home theatre, pareti grigie, pavimento in vinile, camino classico, cornice del camino in legno, pavimento marrone e carta da parati

Ispirazione per una taverna minimalista di medie dimensioni con sbocco, pareti grigie, pavimento in vinile, pavimento grigio e carta da parati

Foto di una grande taverna interrata con home theatre, pavimento in vinile, nessun camino, pavimento marrone e travi a vista
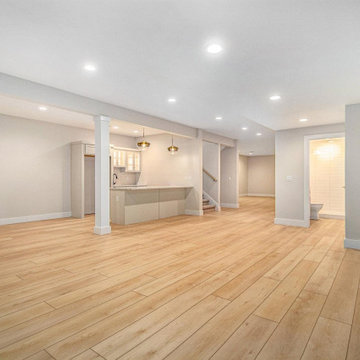
Crisp tones of maple and birch. The enhanced bevels accentuate the long length of the planks.
Esempio di una taverna minimalista interrata di medie dimensioni con angolo bar, pareti grigie, pavimento in vinile e pavimento giallo
Esempio di una taverna minimalista interrata di medie dimensioni con angolo bar, pareti grigie, pavimento in vinile e pavimento giallo

Idee per una grande taverna contemporanea con sbocco, angolo bar, pareti nere, pavimento in vinile, camino classico, cornice del camino in mattoni, pavimento marrone e pareti in perlinato
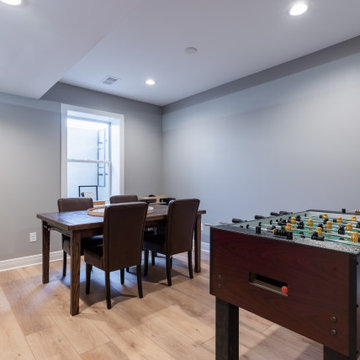
Inspired by sandy shorelines on the California coast, this beachy blonde floor brings just the right amount of variation to each room. With the Modin Collection, we have raised the bar on luxury vinyl plank. The result is a new standard in resilient flooring. Modin offers true embossed in register texture, a low sheen level, a rigid SPC core, an industry-leading wear layer, and so much more.
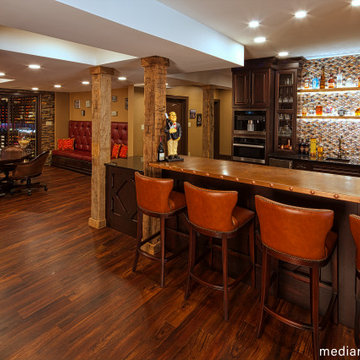
Our client wanted to finish the basement of his home where he and his wife could enjoy the company of friends and family and spend time at a beautiful fully stocked bar and wine cellar, play billiards or card games, or watch a movie in the home theater. The cabinets, wine cellar racks, banquette, barnwood reclaimed columns, and home theater cabinetry were designed and built in our in-house custom cabinet shop. Our company also supplied and installed the home theater equipment.

The clients lower level was in need of a bright and fresh perspective, with a twist of inspiration from a recent stay in Amsterdam. The previous space was dark, cold, somewhat rustic and featured a fireplace that too up way to much of the space. They wanted a new space where their teenagers could hang out with their friends and where family nights could be filled with colorful expression.
Light & clear acrylic chairs allow you to embrace the colors beyond the game table. A wallpaper mural adds a colorful back drop to the space.
Check out the before photos for a true look at what was changed in the space.
Photography by Spacecrafting Photography
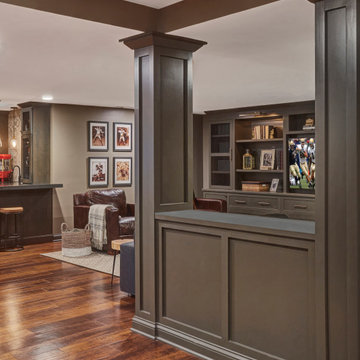
Ispirazione per una taverna tradizionale con pareti grigie, parquet scuro e pavimento marrone
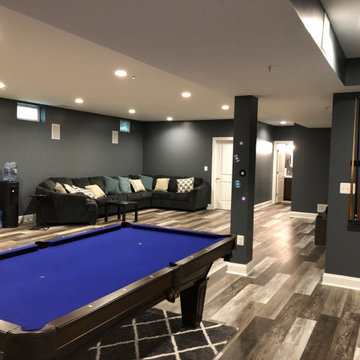
LVP
Foto di una grande taverna minimalista seminterrata con pareti nere, nessun camino, pavimento marrone e pavimento in vinile
Foto di una grande taverna minimalista seminterrata con pareti nere, nessun camino, pavimento marrone e pavimento in vinile
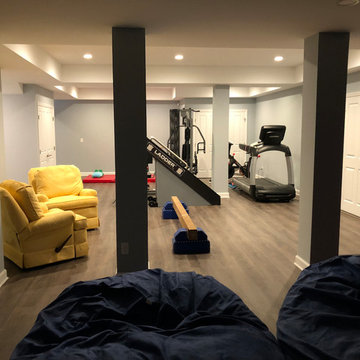
There is a space for everyone in the family in this expansive finished basement. One side of the basement houses a gym and playroom.
Esempio di un'ampia taverna tradizionale con sbocco, pareti blu, pavimento in vinile e pavimento marrone
Esempio di un'ampia taverna tradizionale con sbocco, pareti blu, pavimento in vinile e pavimento marrone
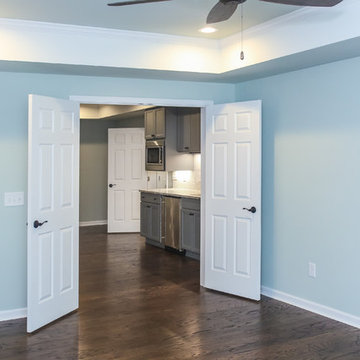
Finished basement looking into kitchenette area
Immagine di una grande taverna design con sbocco, pareti verdi, parquet scuro e pavimento marrone
Immagine di una grande taverna design con sbocco, pareti verdi, parquet scuro e pavimento marrone
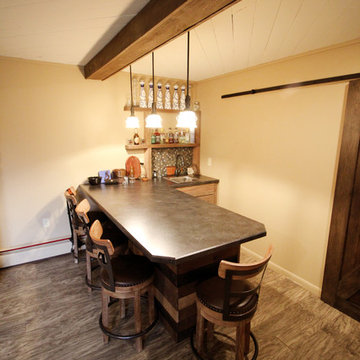
Idee per una grande taverna stile rurale seminterrata con pareti beige, pavimento in vinile, camino classico, cornice del camino in pietra e pavimento grigio

The space under the basement stairs was opened up to create a niche with built-in drawers and a bench top perfectly sized for a twin mattress. A recessed bookshelf, extendable sconce, and a nearby outlet complete the mini-refuge.
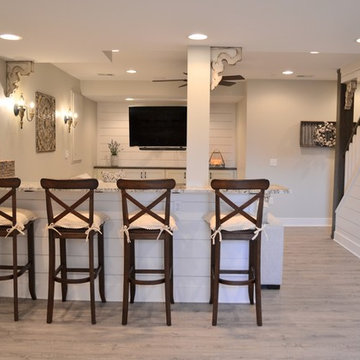
Ispirazione per una grande taverna country seminterrata con pareti grigie, pavimento in vinile e pavimento grigio

Alyssa Lee Photography
Esempio di una taverna classica di medie dimensioni con sbocco, pareti grigie, parquet scuro, camino classico, cornice del camino piastrellata e pavimento marrone
Esempio di una taverna classica di medie dimensioni con sbocco, pareti grigie, parquet scuro, camino classico, cornice del camino piastrellata e pavimento marrone
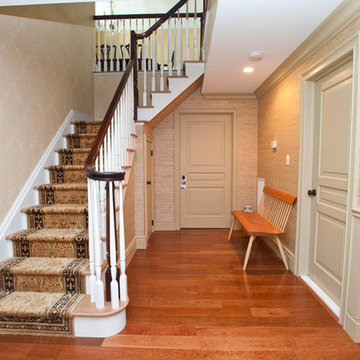
Ispirazione per una taverna tradizionale interrata di medie dimensioni con pareti beige, parquet scuro e nessun camino

When the family built a brand new home in Wentzville, they purposely left the walk-out basement unfinished so they learn what they wanted from that space. Two years later they knew the basement should serve as a multi-tasking lower level, effectively creating a 3rd story of their home.
Mosby transformed the basement into a family room with built-in cabinetry and a gas fireplace. Off the family room is a spacious guest bedroom (with an egress window) that leads to a full bathroom with walk-in shower.
That bathroom is also accessed by the new hallway with walk-in closet storage, access to an unfinished utility area and a bright and lively craft room that doubles as a home office. There’s even additional storage behind a sliding barn door.
Design details that add personality include softly curved edges on the walls and soffits, a geometric cut-out on the stairwell and custom cabinetry that carries through all the rooms.
Photo by Toby Weiss
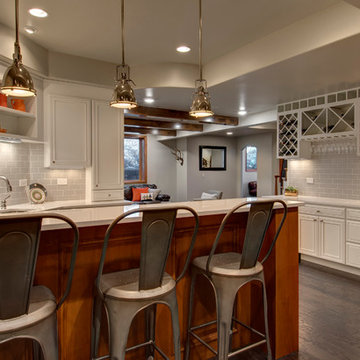
©Finished Basement Company
Ispirazione per una grande taverna classica seminterrata con pareti grigie, parquet scuro, nessun camino e pavimento marrone
Ispirazione per una grande taverna classica seminterrata con pareti grigie, parquet scuro, nessun camino e pavimento marrone

Traditional basement remodel of media room with bar area
Custom Design & Construction
Immagine di una grande taverna chic seminterrata con pareti beige, parquet scuro, camino classico, cornice del camino in pietra e pavimento marrone
Immagine di una grande taverna chic seminterrata con pareti beige, parquet scuro, camino classico, cornice del camino in pietra e pavimento marrone
7.107 Foto di taverne con parquet scuro e pavimento in vinile
9