548 Foto di taverne con parquet scuro e camino classico
Filtra anche per:
Budget
Ordina per:Popolari oggi
121 - 140 di 548 foto
1 di 3

The hearth room in this finished basement included a facelift to the fireplace and adjacent built-ins. Bead board was added to the back of the open shelves and the existing cabinets were painted grey to coordinate with the bar. Four swivel arm chairs offer a cozy conversation spot for reading a book or chatting with friends.
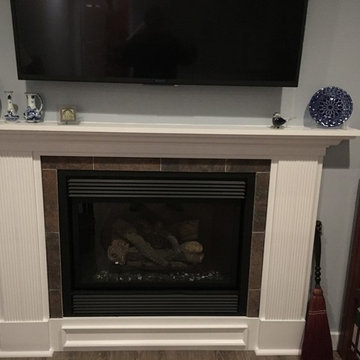
Remote control variable adjust gas fireplace
Idee per una taverna tradizionale interrata di medie dimensioni con pareti grigie, parquet scuro, camino classico, cornice del camino in legno e pavimento marrone
Idee per una taverna tradizionale interrata di medie dimensioni con pareti grigie, parquet scuro, camino classico, cornice del camino in legno e pavimento marrone
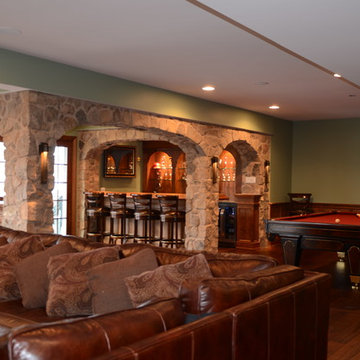
Enter from inside the house and down the stairs or using the beautiful French door with cherry wood casement windows and matching baseboard trim. A full wet bar is tucked in the corner under real stone arches. Seating for four available at the cherry wood bar counter under custom hanging lights in the comfortable black bar stools with backs. Have a larger party? Not to worry, additional bar seating available on the opposite half wall with matching real stone arches and cherry wood counter. Your guests have full view of the arched cherry wood back cabinets complete with wall lights and ceiling light display areas highlighting the open glass shelving with all the glassware and memorabilia. Get drinks ready on the marble counter tops by taking out the ingredients from the cherry wood cabinets and stainless-steel cooler. Play a game or two of pool in the game area or sit in the super comfortable couches in front of the custom fireplace with cherry wood and real stone mantel.
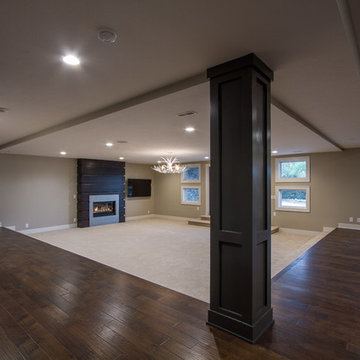
Immagine di una taverna tradizionale seminterrata di medie dimensioni con pareti beige, parquet scuro e camino classico
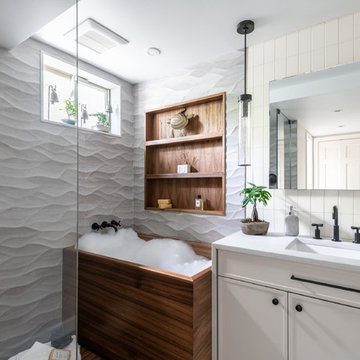
This basement was completely stripped out and renovated to a very high standard, a real getaway for the homeowner or guests. Design by Sarah Kahn at Jennifer Gilmer Kitchen & Bath, photography by Keith Miller at Keiana Photograpy, staging by Tiziana De Macceis from Keiana Photography.
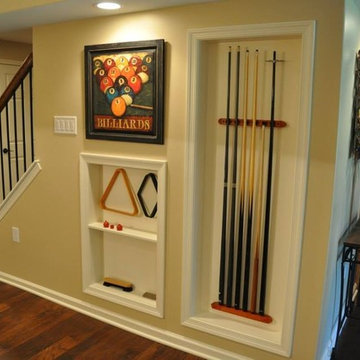
Foto di una grande taverna chic con pareti beige, parquet scuro, camino classico, cornice del camino in pietra, pavimento marrone e sbocco
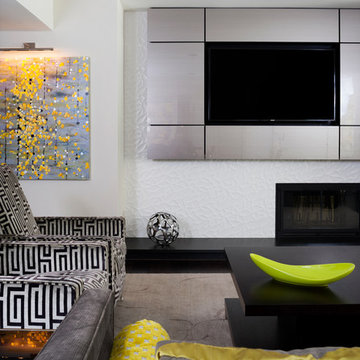
Stacy Zarin Goldberg
Esempio di un'ampia taverna design con sbocco, pareti bianche, parquet scuro, camino classico e cornice del camino piastrellata
Esempio di un'ampia taverna design con sbocco, pareti bianche, parquet scuro, camino classico e cornice del camino piastrellata
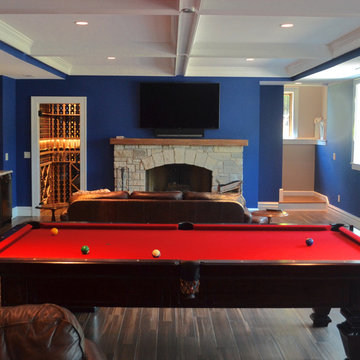
Chris Marshall
Foto di una grande taverna eclettica con sbocco, camino classico, cornice del camino in pietra, pareti blu, parquet scuro e pavimento marrone
Foto di una grande taverna eclettica con sbocco, camino classico, cornice del camino in pietra, pareti blu, parquet scuro e pavimento marrone
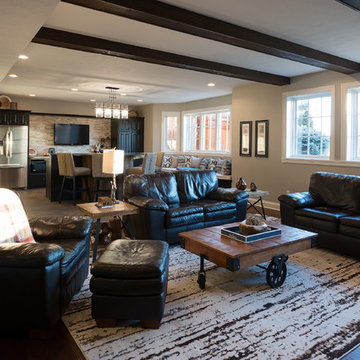
Bringing elements of nature was the main goal of this basement transformation. The space received significant natural lighting making this place the ideal hang out area for the family to enjoy with company.
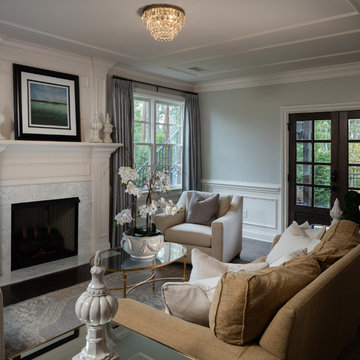
Basement renovation features an elegant sitting room with a white marble fireplace and custom mill-work trim, neutral color furnishings and an oval glass top coffee table with gold accents.
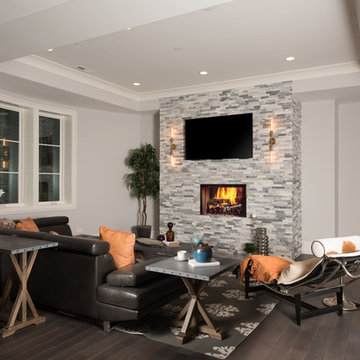
Recreation Room
Matt Mansueto
Esempio di una grande taverna chic con pareti grigie, parquet scuro, camino classico, cornice del camino in pietra e pavimento marrone
Esempio di una grande taverna chic con pareti grigie, parquet scuro, camino classico, cornice del camino in pietra e pavimento marrone
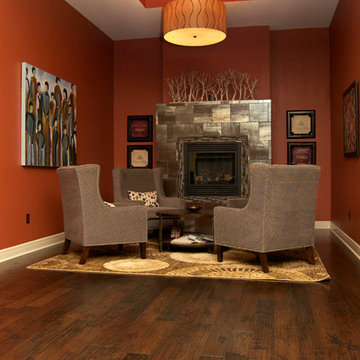
Ispirazione per una taverna minimalista interrata di medie dimensioni con pareti arancioni, parquet scuro, camino classico, cornice del camino in metallo e pavimento marrone
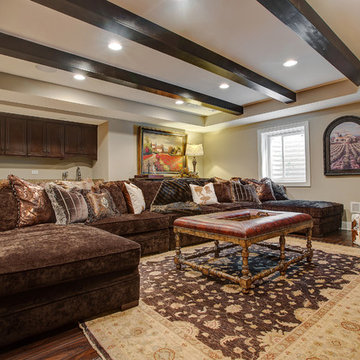
From unique home decor to handcrafted florals to luxury furniture, we hand select each piece to give your space a complete and finish look.
Idee per una grande taverna tradizionale con pareti beige, parquet scuro, camino classico e cornice del camino in mattoni
Idee per una grande taverna tradizionale con pareti beige, parquet scuro, camino classico e cornice del camino in mattoni
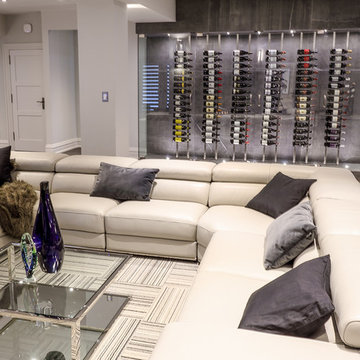
Esempio di un'ampia taverna design con sbocco, pareti grigie, parquet scuro, camino classico e pavimento marrone
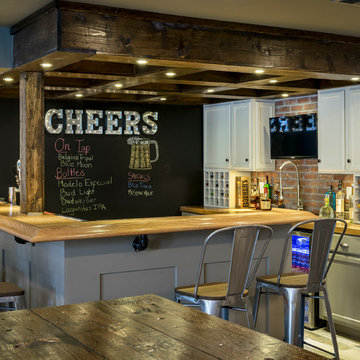
Karen Palmer Photography
Esempio di una grande taverna country con sbocco, pareti bianche, parquet scuro, camino classico, cornice del camino in mattoni e pavimento marrone
Esempio di una grande taverna country con sbocco, pareti bianche, parquet scuro, camino classico, cornice del camino in mattoni e pavimento marrone
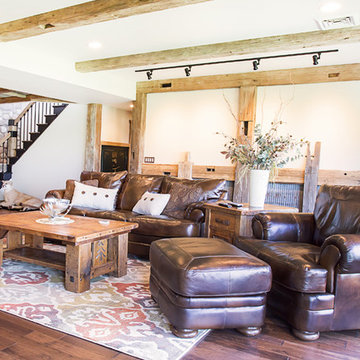
Esempio di una grande taverna rustica con sbocco, pareti bianche, parquet scuro, camino classico e cornice del camino in pietra
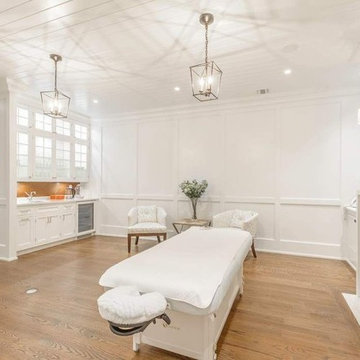
Imagine a basement with a Full Spa room; complete with a fireplace, a sauna, wet bar and a custom book shelf. This is the type of basement I could get used to. It's 10' ceilings causes you to feel like you're anywhere else BUT a basement.
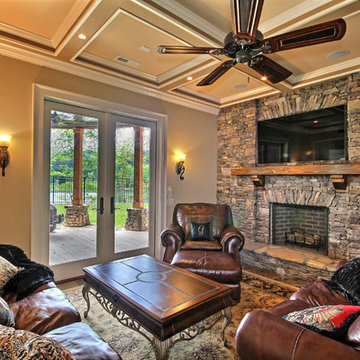
KMPICS.COM
Idee per una taverna stile americano di medie dimensioni con sbocco, pareti beige, parquet scuro, camino classico e cornice del camino in pietra
Idee per una taverna stile americano di medie dimensioni con sbocco, pareti beige, parquet scuro, camino classico e cornice del camino in pietra
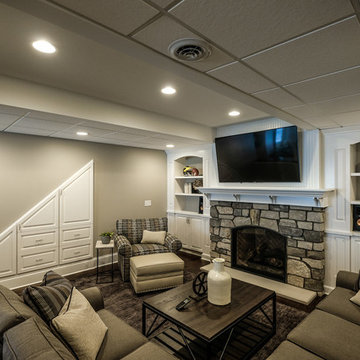
Colleen Gahry-Robb, Interior Designer / Ethan Allen, Auburn Hills, MI...Deep seats, ultra-comfortable cushions, and pillows for days make this sectional one to cozy up to.
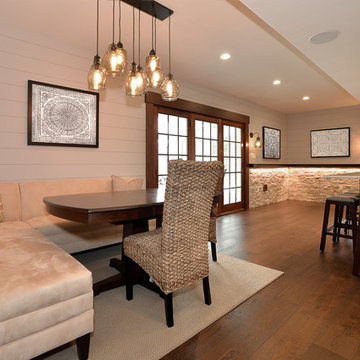
Foto di una taverna tradizionale di medie dimensioni con sbocco, pareti bianche, parquet scuro, camino classico, cornice del camino in pietra e pavimento marrone
548 Foto di taverne con parquet scuro e camino classico
7