548 Foto di taverne con parquet scuro e camino classico
Filtra anche per:
Budget
Ordina per:Popolari oggi
61 - 80 di 548 foto
1 di 3
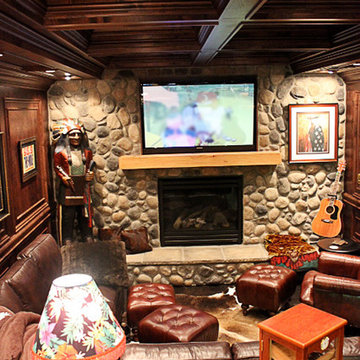
Adawn Smith
Immagine di una taverna stile rurale di medie dimensioni con sbocco, pareti marroni, parquet scuro, camino classico, cornice del camino in pietra e pavimento marrone
Immagine di una taverna stile rurale di medie dimensioni con sbocco, pareti marroni, parquet scuro, camino classico, cornice del camino in pietra e pavimento marrone
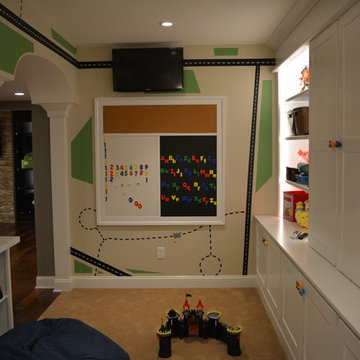
This playroom is a wonderland for the kids, but also has potential to be an elegant space later on. The elaborate arches offer a unique design to necessary support columns. A white board/chalk board/cork board is a great place for arts and crafts, while floor to ceiling built-in closets provide storage and display space.
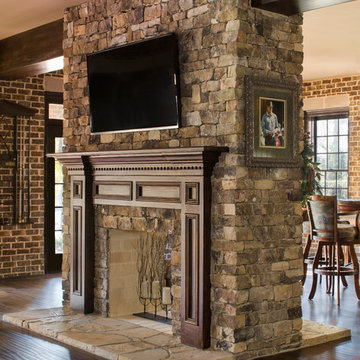
Jeff Herr
Esempio di una grande taverna con sbocco, pareti marroni, parquet scuro, camino classico e cornice del camino in pietra
Esempio di una grande taverna con sbocco, pareti marroni, parquet scuro, camino classico e cornice del camino in pietra
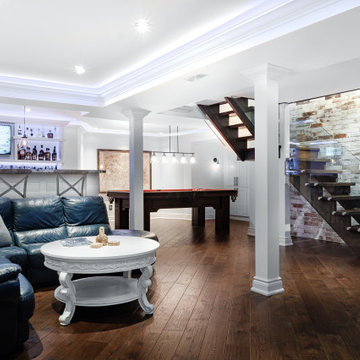
Full open concept basement remodel.
Foto di una taverna minimal interrata di medie dimensioni con pareti bianche, parquet scuro, camino classico, cornice del camino piastrellata e pavimento marrone
Foto di una taverna minimal interrata di medie dimensioni con pareti bianche, parquet scuro, camino classico, cornice del camino piastrellata e pavimento marrone
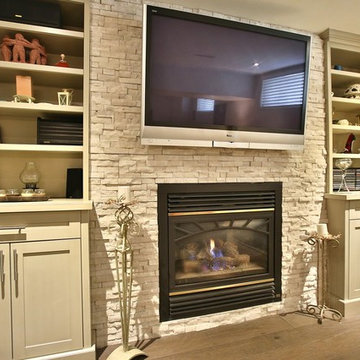
LaRae Starr
Idee per una grande taverna chic interrata con pareti beige, parquet scuro, camino classico e cornice del camino in pietra
Idee per una grande taverna chic interrata con pareti beige, parquet scuro, camino classico e cornice del camino in pietra
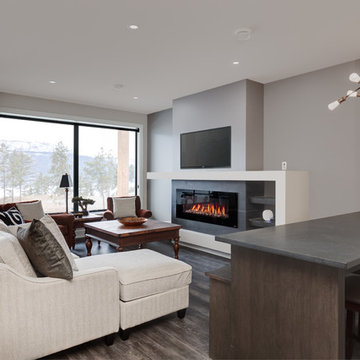
Ispirazione per una taverna design con sbocco, parquet scuro, camino classico e cornice del camino piastrellata
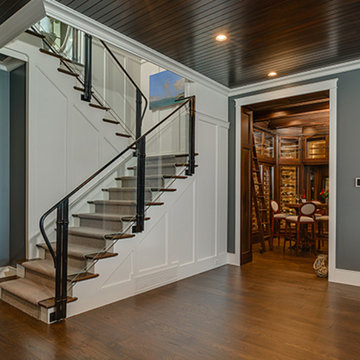
Idee per una grande taverna classica con sbocco, pareti blu, parquet scuro, camino classico, cornice del camino in pietra e pavimento marrone
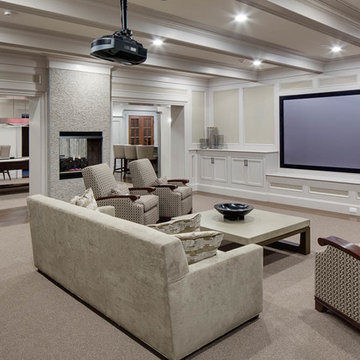
Greg Premru
Ispirazione per un'ampia taverna tradizionale con pareti bianche, camino classico, cornice del camino in pietra, sbocco e parquet scuro
Ispirazione per un'ampia taverna tradizionale con pareti bianche, camino classico, cornice del camino in pietra, sbocco e parquet scuro
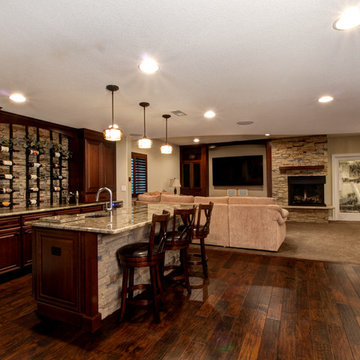
Britni Rotunda Photography
Esempio di una taverna tradizionale interrata di medie dimensioni con pareti beige, parquet scuro, cornice del camino in pietra e camino classico
Esempio di una taverna tradizionale interrata di medie dimensioni con pareti beige, parquet scuro, cornice del camino in pietra e camino classico
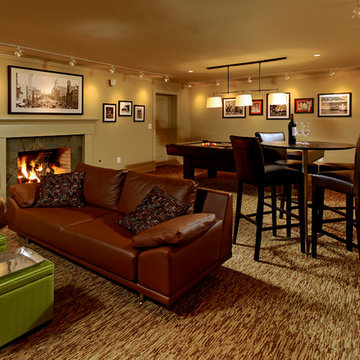
Design by MDC - Cabinetry & More with Suzy Watkins. Design Build by CEI - Gretchen Yahn. Photo by Bob Narod
Immagine di una taverna chic interrata con pareti beige, parquet scuro, camino classico, cornice del camino in pietra e pavimento marrone
Immagine di una taverna chic interrata con pareti beige, parquet scuro, camino classico, cornice del camino in pietra e pavimento marrone
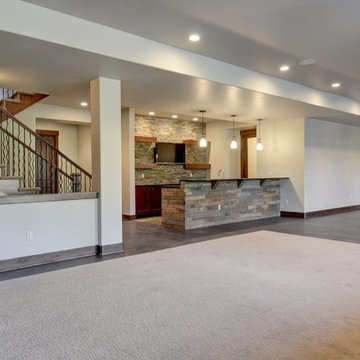
Immagine di una taverna moderna con sbocco, pareti bianche, parquet scuro e camino classico
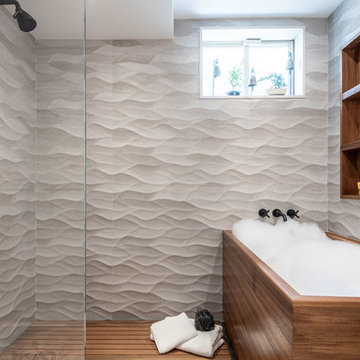
This basement was completely stripped out and renovated to a very high standard, a real getaway for the homeowner or guests. Design by Sarah Kahn at Jennifer Gilmer Kitchen & Bath, photography by Keith Miller at Keiana Photograpy, staging by Tiziana De Macceis from Keiana Photography.
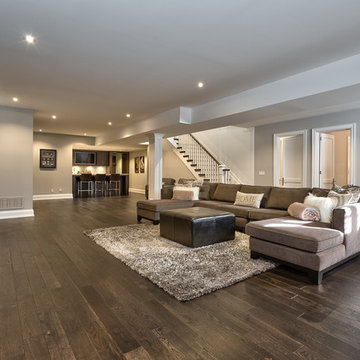
Rich hardwood flooring, custom built-in entertainment system, wet bar with resessed TV, Cesar stone counters, under valance lighting and built-in wine fridge.
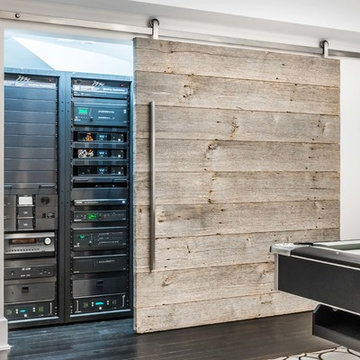
Detail of basement mechanical room with barn door open to show racks containing all audio/visual and lighting control systems for the house mounted in movable racks.
Sylvain Cote
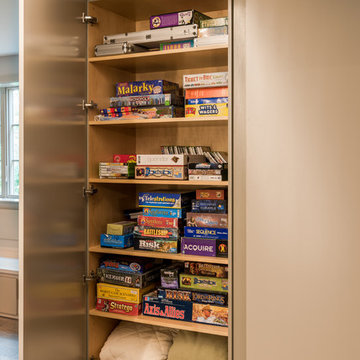
Angle Eye Photography
Ispirazione per una grande taverna design con sbocco, pareti beige, camino classico e parquet scuro
Ispirazione per una grande taverna design con sbocco, pareti beige, camino classico e parquet scuro
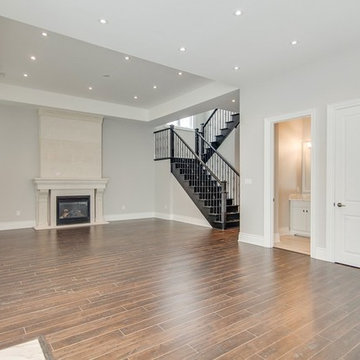
Ispirazione per una grande taverna seminterrata con pareti beige, parquet scuro, pavimento marrone, camino classico e cornice del camino in cemento
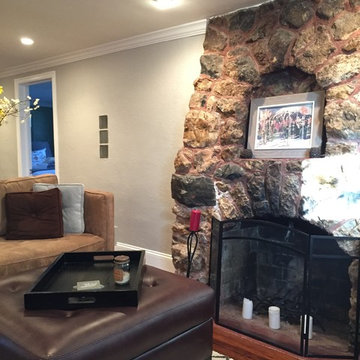
Update of a stone fireplace. Combination of rustic authenticity with a current aesthetic.
Idee per una taverna stile rurale interrata di medie dimensioni con pareti grigie, parquet scuro, camino classico, cornice del camino in pietra e pavimento marrone
Idee per una taverna stile rurale interrata di medie dimensioni con pareti grigie, parquet scuro, camino classico, cornice del camino in pietra e pavimento marrone

Foto di una taverna tradizionale seminterrata con pareti grigie, parquet scuro, camino classico e cornice del camino in pietra
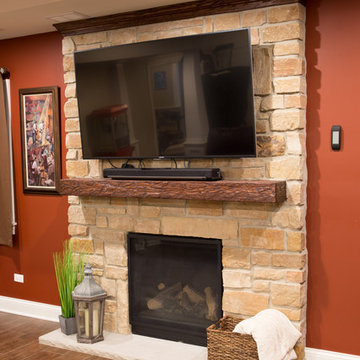
Chris and Sofia of Arlington Heights knew when they purchased their home that they would finish the basement. They needed a space for the kids to hang out, for family and friends to stay, and to have a better space for hosting holidays and parties. The dark unfinished space went mostly unused for three years, but once their kids reached the ideal age for use of a well-built basement, they moved ahead with their plan.
“The old basement was dark and cold, and the kids came down and played, but they didn’t like it. The new space is like a whole other house, so we have this space for family game nights and for watching games or Super Bowl parties,” Chris said.
The couple found Advance Design Studio through a friend who had their entire home renovated by the remodeling company. After the initial meeting and visiting the showroom, Chris and Sofia were positive that Advance Design was the company that could best turn their unfinished basement into a family friendly space for everyone to enjoy.
“We really liked the showroom, we liked being able to choose all of those finishes and meet with them in one place,” Chris said.
A Custom Space for a Family with Multiple Needs
The project began with a fireplace focal point complete with an amazing entertainment wall, a fantastic full kitchen complete with every amenity, and a brand new full bath. The new basement truly has a space for everyone. If the kids want to watch a movie and hang out on the couch they can, if family wants to play games and have a pizza party on the large island they can, and if guests want to stay over night on the pull-out sofa they can enjoy the entire private “suite” complete with a full bath. It is the true definition of a multifunctional basement.
The stunning, full kitchen is the highlight of this now bright and airy basement. You walk down the stairs and are immediately impressed with the detailed metal tile work on the ceiling, bringing to mind the classic feel of a comfortable old pub. Cherry Merlot cabinets provide a rich contrast against the soft neutral walls and the contrasting copper tin ceiling tile and backsplash. Rich Santa Cecelia granite countertops pair nicely with timeless stonework on the outer walls.
The island is large enough to provide a more than adequate entertaining space, and provides plenty of both seating and storage. The well-appointed kitchen houses a regular size refrigerator, a full size oven for pizza parties and cookie baking anytime, a microwave oven as well as complete sink and trash set up. One could easily do without a home kitchen forever in this generously designed secondary space!
The fireplace and buffet wall seating area is the ideal place to watch movies or sporting events. The coordinating stonework on the fireplace flows throughout the basement, and a burnt orange accent wall brings color and warmth to otherwise ordinary basement space. The Elite Merlot media buffet compliments the kitchen as well as provides storage and a unique functional display option, giving this part of the basement a sophisticated, yet functional feel.
The full bath is complete with a unique furniture style cherry DuraSupreme vanity and matching custom designed mirror. The weathered look to the cabinets and mirror give the bathroom some earthy texture as does the stone floor in the walk-in shower. Soft blue makes the space a spa-like mini retreat, and the handsome wall to wall tile and granite speak luxury at every corner.
Advance Design added clever custom storage spaces to take advantage of otherwise wasted corners. They built a custom mudroom for the kids to house their sports equipment and a handy built in bench area with basket pull outs for a custom home gym. “They were able to custom fit this second mudroom with the lockers and the bench, they were able to custom build that, so the kids could store all of their equipment down here for the sports that they are in,” Chris said.
They Got The Amazing Space They Had Envisioned for Years!
The basement Chris and Sofia had envisioned had come to life in a few short months of planning, design and construction, just a perfect fit in the summer months. Advance Design Studio was able to design and build a custom, multifunctional space that the whole family can enjoy. “I would recommend Advance Design because of the showroom, because of the cleanliness on the jobsite and the professionalism, combined with Christine’s design side as well as Todd’s builder’s side - it’s nice to have it all together,” reminisced Chris after the project was complete.
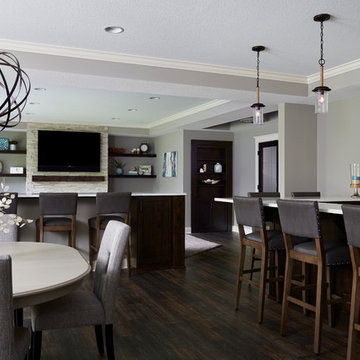
Alyssa Lee Photography
Immagine di una taverna classica di medie dimensioni con sbocco, pareti grigie, parquet scuro, camino classico, cornice del camino piastrellata e pavimento marrone
Immagine di una taverna classica di medie dimensioni con sbocco, pareti grigie, parquet scuro, camino classico, cornice del camino piastrellata e pavimento marrone
548 Foto di taverne con parquet scuro e camino classico
4