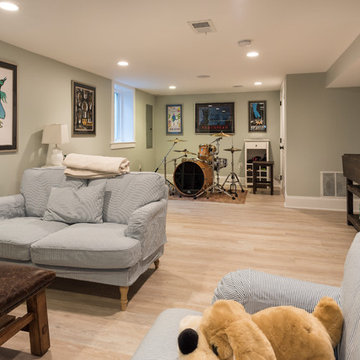2.329 Foto di taverne con parquet chiaro e pavimento in pietra calcarea
Filtra anche per:
Budget
Ordina per:Popolari oggi
101 - 120 di 2.329 foto
1 di 3
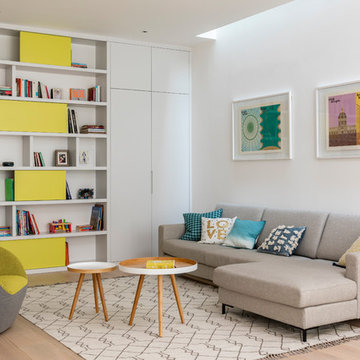
Design of a big bespoke joinery unit in light grey with use of a bold yellow for the sliding panels.
Little Greene Paint colours.
Photo Chris Snook
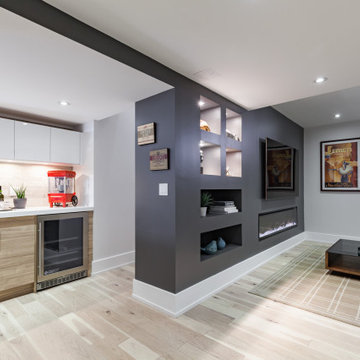
Esempio di una taverna minimal seminterrata di medie dimensioni con pareti grigie, parquet chiaro, camino classico e pavimento beige
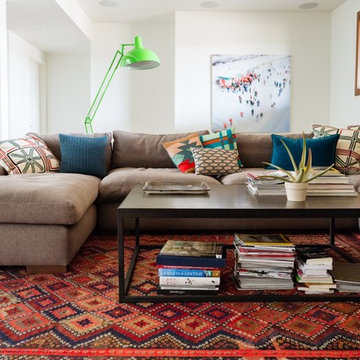
Lori Andrews
Foto di una grande taverna country seminterrata con pareti bianche e parquet chiaro
Foto di una grande taverna country seminterrata con pareti bianche e parquet chiaro
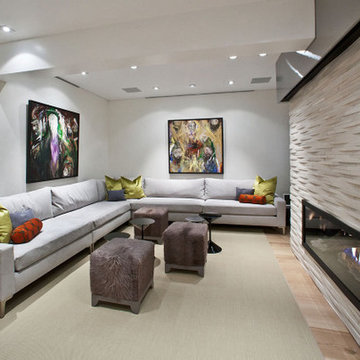
Pettit Photography
Immagine di una taverna design interrata di medie dimensioni con pareti bianche, parquet chiaro, cornice del camino in pietra, camino lineare Ribbon e pavimento beige
Immagine di una taverna design interrata di medie dimensioni con pareti bianche, parquet chiaro, cornice del camino in pietra, camino lineare Ribbon e pavimento beige
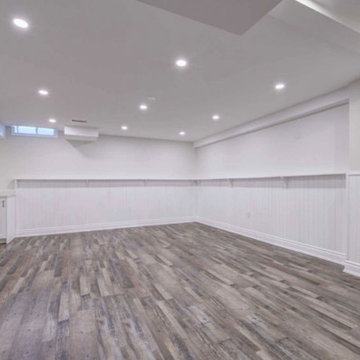
Foto di una taverna chic interrata di medie dimensioni con pareti beige, parquet chiaro, nessun camino e pavimento marrone
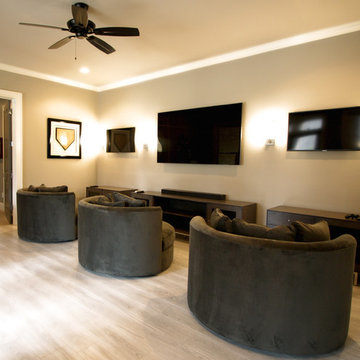
This state of the art gaming center has multiple mounted TVs and entertainment stations for the video game enthusiast. Comfortable, modern seating, accent lighting and the latest in audio technology will surely immerse you into the total gaming experience.
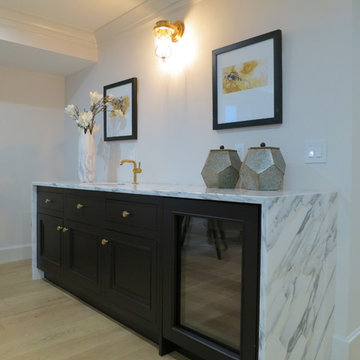
WATERWORKS bar faucet and unlacquered brass undercount sink with white marble waterfall countertop surrounding WATERWORKS Bedlen cabinetry in Mulberry.
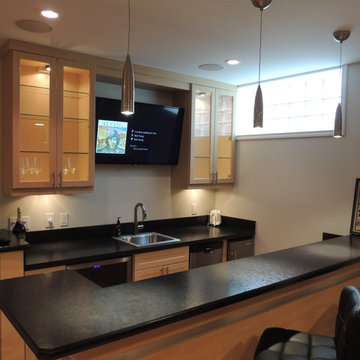
Foto di una taverna contemporanea seminterrata di medie dimensioni con pareti beige, parquet chiaro e nessun camino
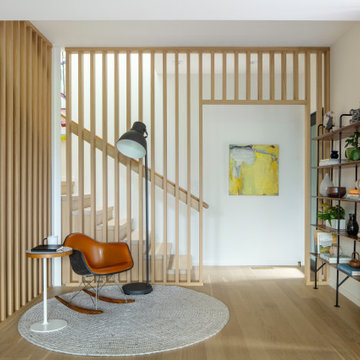
Immagine di una taverna minimalista con sbocco, pareti bianche, parquet chiaro e pareti in legno

A light filled basement complete with a Home Bar and Game Room. Beyond the Pool Table and Ping Pong Table, the floor to ceiling sliding glass doors open onto an outdoor sitting patio.
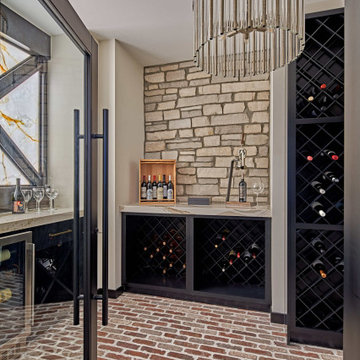
Luxury finished basement with full kitchen and bar, clack GE cafe appliances with rose gold hardware, home theater, home gym, bathroom with sauna, lounge with fireplace and theater, dining area, and wine cellar.
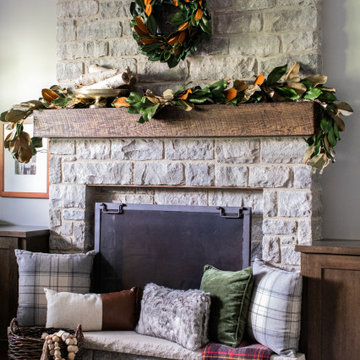
A cozy stone fireplace with a wooden mantle is the perfect place to cozy up in this finished basement.
Esempio di una taverna chic con pareti grigie, parquet chiaro, camino classico, cornice del camino in pietra e pavimento grigio
Esempio di una taverna chic con pareti grigie, parquet chiaro, camino classico, cornice del camino in pietra e pavimento grigio
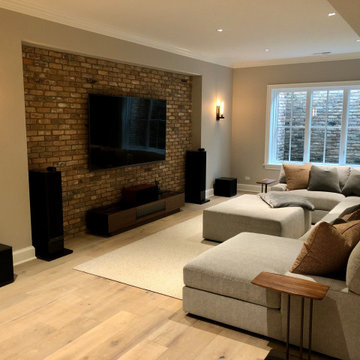
Idee per una taverna country interrata di medie dimensioni con home theatre, pareti grigie, parquet chiaro e pavimento beige
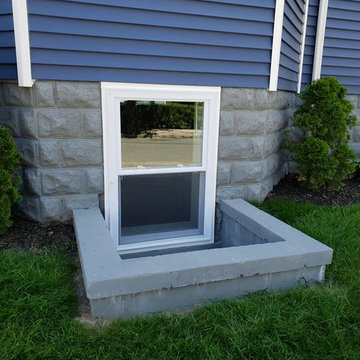
Detail of the new windows installed in the basement for bedrooms. All bedroom spaces have egress windows to meet code.
Idee per una grande taverna contemporanea seminterrata con pareti grigie, parquet chiaro e pavimento marrone
Idee per una grande taverna contemporanea seminterrata con pareti grigie, parquet chiaro e pavimento marrone
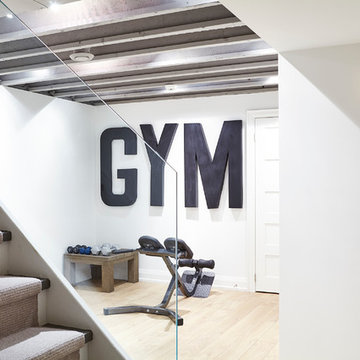
BiglarKinyan Design - Toronto
Esempio di una taverna design interrata con pareti bianche e parquet chiaro
Esempio di una taverna design interrata con pareti bianche e parquet chiaro
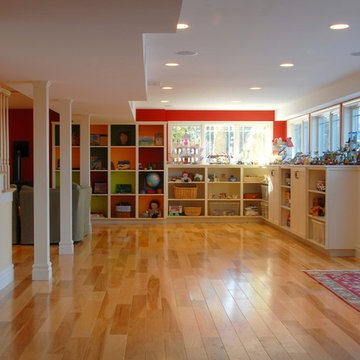
Photo by Susan Teare
Immagine di una taverna tradizionale seminterrata con pareti rosse, nessun camino, parquet chiaro e pavimento arancione
Immagine di una taverna tradizionale seminterrata con pareti rosse, nessun camino, parquet chiaro e pavimento arancione
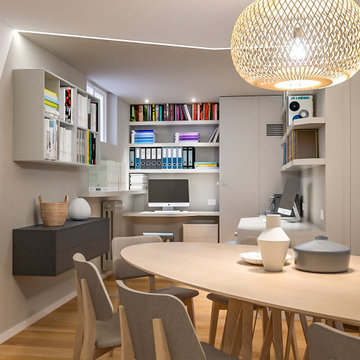
Liadesign
Esempio di una grande taverna scandinava interrata con home theatre, pareti multicolore, parquet chiaro, camino lineare Ribbon, cornice del camino in intonaco e soffitto ribassato
Esempio di una grande taverna scandinava interrata con home theatre, pareti multicolore, parquet chiaro, camino lineare Ribbon, cornice del camino in intonaco e soffitto ribassato
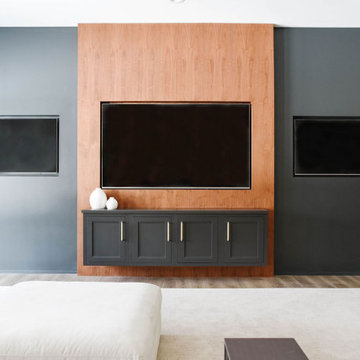
Esempio di una grande taverna design con sbocco, pareti bianche, parquet chiaro, nessun camino e pavimento beige
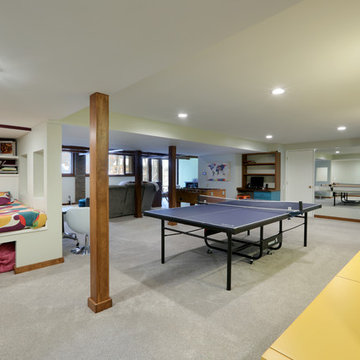
Full basement remodel. Remove (2) load bearing walls to open up entire space. Create new wall to enclose laundry room. Create dry bar near entry. New floating hearth at fireplace and entertainment cabinet with mesh inserts. Create storage bench with soft close lids for toys an bins. Create mirror corner with ballet barre. Create reading nook with book storage above and finished storage underneath and peek-throughs. Finish off and create hallway to back bedroom through utility room.
2.329 Foto di taverne con parquet chiaro e pavimento in pietra calcarea
6
